Utility Room with Distressed Cabinets and a Side By Side Washer and Dryer Ideas and Designs
Refine by:
Budget
Sort by:Popular Today
1 - 20 of 102 photos
Item 1 of 3

Joseph Teplitz of Press1Photos, LLC
Photo of a large rustic u-shaped utility room in Louisville with a single-bowl sink, raised-panel cabinets, distressed cabinets, a side by side washer and dryer and green walls.
Photo of a large rustic u-shaped utility room in Louisville with a single-bowl sink, raised-panel cabinets, distressed cabinets, a side by side washer and dryer and green walls.

Medium sized classic l-shaped separated utility room in Chicago with a submerged sink, beaded cabinets, distressed cabinets, tile countertops, grey walls, terracotta flooring, a side by side washer and dryer, multi-coloured floors and white worktops.

This is an example of a rustic utility room in Houston with shaker cabinets, distressed cabinets, engineered stone countertops, beige splashback, metro tiled splashback, beige walls, porcelain flooring, a side by side washer and dryer, brown floors and beige worktops.

Photo of a medium sized contemporary single-wall separated utility room in Chicago with a submerged sink, shaker cabinets, distressed cabinets, composite countertops, beige walls, ceramic flooring, a side by side washer and dryer, multi-coloured floors and white worktops.

Stenciled, custom painted historical cabinetry in mudroom with powder room beyond.
Weigley Photography
Classic galley utility room in New York with a built-in sink, grey floors, grey worktops, beaded cabinets, distressed cabinets, soapstone worktops, beige walls, a side by side washer and dryer and a dado rail.
Classic galley utility room in New York with a built-in sink, grey floors, grey worktops, beaded cabinets, distressed cabinets, soapstone worktops, beige walls, a side by side washer and dryer and a dado rail.

Design ideas for a medium sized traditional single-wall separated utility room in Denver with a built-in sink, a side by side washer and dryer, grey floors, raised-panel cabinets, distressed cabinets, concrete worktops, ceramic flooring and black walls.

Inspiration for a traditional l-shaped utility room in Columbus with green walls, grey floors, a submerged sink, beaded cabinets, distressed cabinets, brown splashback, a side by side washer and dryer and multicoloured worktops.
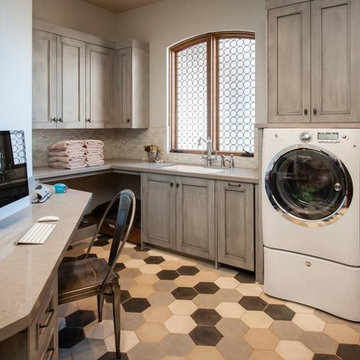
This is an example of a large traditional l-shaped utility room in New York with distressed cabinets, a submerged sink, engineered stone countertops, white walls, porcelain flooring, a side by side washer and dryer, multi-coloured floors and recessed-panel cabinets.
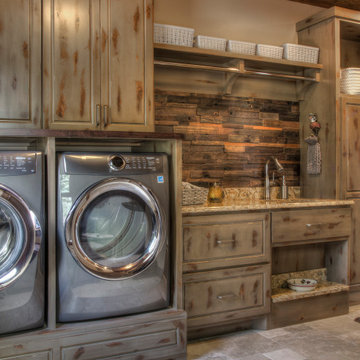
This is an example of a medium sized rustic single-wall separated utility room in Minneapolis with a submerged sink, raised-panel cabinets, distressed cabinets, quartz worktops, beige walls, ceramic flooring, a side by side washer and dryer, grey floors and beige worktops.
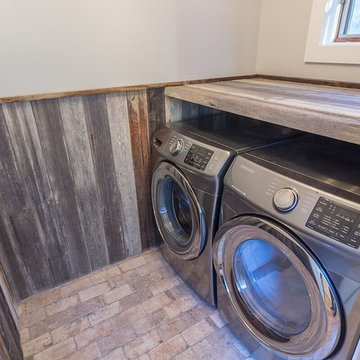
Jason Bleecher Photography
Small rustic separated utility room in Burlington with distressed cabinets, grey walls, brick flooring and a side by side washer and dryer.
Small rustic separated utility room in Burlington with distressed cabinets, grey walls, brick flooring and a side by side washer and dryer.
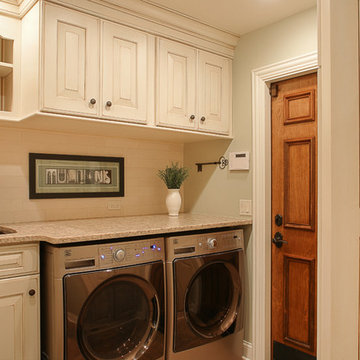
Photo of a medium sized classic l-shaped utility room in Chicago with a submerged sink, raised-panel cabinets, distressed cabinets, granite worktops, a side by side washer and dryer and grey walls.

Design ideas for a medium sized classic single-wall separated utility room in Other with an utility sink, raised-panel cabinets, distressed cabinets, wood worktops, grey walls, ceramic flooring, a side by side washer and dryer, multi-coloured floors, brown worktops and tongue and groove walls.
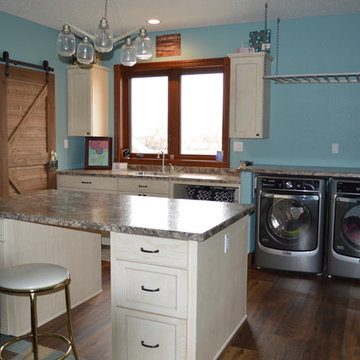
Laundry and Craft Room
Inspiration for a large farmhouse single-wall utility room in Other with a submerged sink, shaker cabinets, distressed cabinets, laminate countertops, blue walls and a side by side washer and dryer.
Inspiration for a large farmhouse single-wall utility room in Other with a submerged sink, shaker cabinets, distressed cabinets, laminate countertops, blue walls and a side by side washer and dryer.
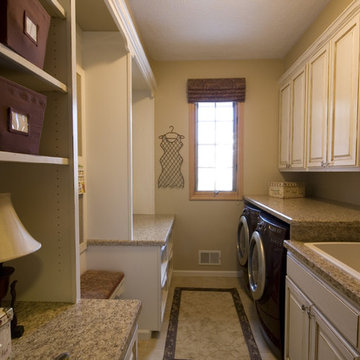
The spacious laundry room provides a great deal of functionality with its large amount of storage and counterspace.
Photo of a medium sized classic galley separated utility room in Other with a built-in sink, raised-panel cabinets, distressed cabinets, beige walls, ceramic flooring and a side by side washer and dryer.
Photo of a medium sized classic galley separated utility room in Other with a built-in sink, raised-panel cabinets, distressed cabinets, beige walls, ceramic flooring and a side by side washer and dryer.

Rustic laundry and mud room.
This is an example of a medium sized rustic galley separated utility room in Austin with raised-panel cabinets, distressed cabinets, granite worktops, black splashback, granite splashback, grey walls, concrete flooring, a side by side washer and dryer, grey floors and black worktops.
This is an example of a medium sized rustic galley separated utility room in Austin with raised-panel cabinets, distressed cabinets, granite worktops, black splashback, granite splashback, grey walls, concrete flooring, a side by side washer and dryer, grey floors and black worktops.
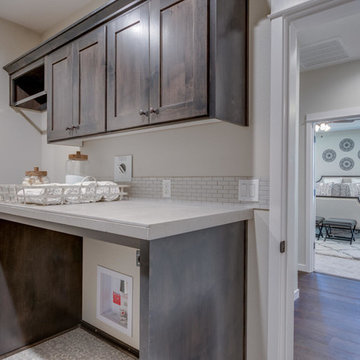
Beautiful Dominion
Photo of a medium sized rural l-shaped separated utility room in Portland with open cabinets, distressed cabinets, wood worktops, a side by side washer and dryer and grey worktops.
Photo of a medium sized rural l-shaped separated utility room in Portland with open cabinets, distressed cabinets, wood worktops, a side by side washer and dryer and grey worktops.
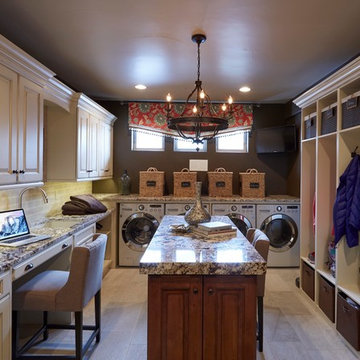
Photo of a large traditional separated utility room in Denver with a submerged sink, raised-panel cabinets, distressed cabinets, porcelain flooring and a side by side washer and dryer.

Inspiration for a medium sized traditional single-wall separated utility room in Dallas with raised-panel cabinets, distressed cabinets, granite worktops, beige splashback, granite splashback, beige walls, porcelain flooring, a side by side washer and dryer, brown floors and beige worktops.
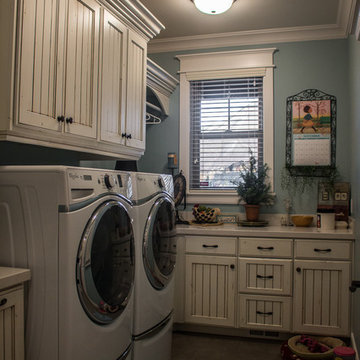
Design ideas for a medium sized traditional u-shaped separated utility room in Salt Lake City with a submerged sink, recessed-panel cabinets, distressed cabinets, engineered stone countertops, blue walls, ceramic flooring and a side by side washer and dryer.
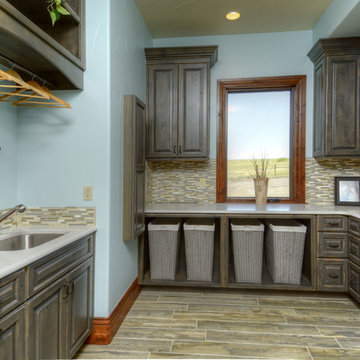
BBC Custom Line in Rustic Alder on a Raised Panel Door. Shadow finish which is both distressed and has a rub through.
Large Crown
Photograph taken by Paul Kohlman of Paul Kohlman Photography
Utility Room with Distressed Cabinets and a Side By Side Washer and Dryer Ideas and Designs
1