Utility Room with Distressed Cabinets and Ceramic Flooring Ideas and Designs
Refine by:
Budget
Sort by:Popular Today
1 - 20 of 48 photos
Item 1 of 3

This photo was taken at DJK Custom Homes new Parker IV Eco-Smart model home in Stewart Ridge of Plainfield, Illinois.
Photo of a medium sized industrial separated utility room in Chicago with a belfast sink, shaker cabinets, distressed cabinets, engineered stone countertops, beige splashback, brick splashback, white walls, ceramic flooring, a stacked washer and dryer, grey floors, white worktops and brick walls.
Photo of a medium sized industrial separated utility room in Chicago with a belfast sink, shaker cabinets, distressed cabinets, engineered stone countertops, beige splashback, brick splashback, white walls, ceramic flooring, a stacked washer and dryer, grey floors, white worktops and brick walls.

Close-up of the granite counter-top, with custom cut/finished butcher block Folded Laundry Board. Note handles on Laundry Board are a must due to the weight of the board when lifting into place or removing, as slippery urethane finish made it tough to hold otherwise.
2nd Note: The key to getting a support edge for the butcher-block on the Farm Sink is to have the granite installers measure to the center of the top edge of the farm sink, so that half of the top edge holds the granite, and the other half of the top edge holds the butcher block laundry board. By and large, most all granite installers will always cover the edge of any sink, so you need to specify exactly half, and explain why you need it that way.
Photo taken by homeowner.

Design ideas for a medium sized traditional single-wall separated utility room in Denver with a built-in sink, a side by side washer and dryer, grey floors, raised-panel cabinets, distressed cabinets, concrete worktops, ceramic flooring and black walls.

Design ideas for a medium sized classic single-wall separated utility room in Other with an utility sink, raised-panel cabinets, distressed cabinets, wood worktops, grey walls, ceramic flooring, a side by side washer and dryer, multi-coloured floors, brown worktops and tongue and groove walls.
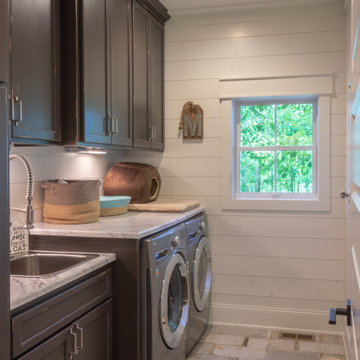
Clamshell Lake Farmhouse - Crosslake, MN - Dan J. Heid Planning & Design LLC - Designer of Unique Homes & Creative Structures
This is an example of a medium sized farmhouse single-wall separated utility room in Minneapolis with a built-in sink, flat-panel cabinets, distressed cabinets, composite countertops, white walls, ceramic flooring, a side by side washer and dryer, grey floors and grey worktops.
This is an example of a medium sized farmhouse single-wall separated utility room in Minneapolis with a built-in sink, flat-panel cabinets, distressed cabinets, composite countertops, white walls, ceramic flooring, a side by side washer and dryer, grey floors and grey worktops.

Photo of a medium sized contemporary single-wall separated utility room in Chicago with a submerged sink, shaker cabinets, distressed cabinets, composite countertops, beige walls, ceramic flooring, a side by side washer and dryer, multi-coloured floors and white worktops.

A cheerful laundry room with light wood stained cabinets and floating shelves
Photo by Ashley Avila Photography
Design ideas for a single-wall separated utility room in Grand Rapids with a submerged sink, beaded cabinets, distressed cabinets, engineered stone countertops, blue walls, ceramic flooring, a stacked washer and dryer, beige floors, white worktops, wallpapered walls and feature lighting.
Design ideas for a single-wall separated utility room in Grand Rapids with a submerged sink, beaded cabinets, distressed cabinets, engineered stone countertops, blue walls, ceramic flooring, a stacked washer and dryer, beige floors, white worktops, wallpapered walls and feature lighting.
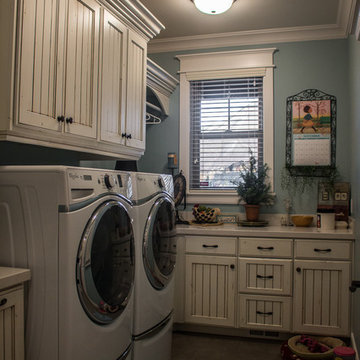
Design ideas for a medium sized traditional u-shaped separated utility room in Salt Lake City with a submerged sink, recessed-panel cabinets, distressed cabinets, engineered stone countertops, blue walls, ceramic flooring and a side by side washer and dryer.

Beautiful re-do of a once dingy laundry/mud room. Custom bench, cabinets were installed to be best fit for the family. Beautiful porcelain floor installed and ceramic hexagon white tile with gray grout adds creative intrigue. Stacked laundry at the right of the plant, by a window allowing light to spread through out the galley-style laundry space.
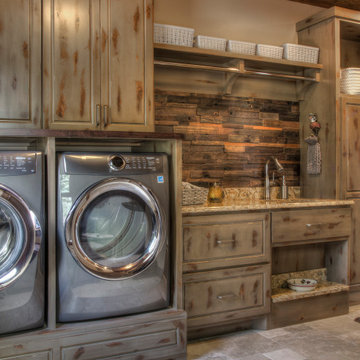
This is an example of a medium sized rustic single-wall separated utility room in Minneapolis with a submerged sink, raised-panel cabinets, distressed cabinets, quartz worktops, beige walls, ceramic flooring, a side by side washer and dryer, grey floors and beige worktops.
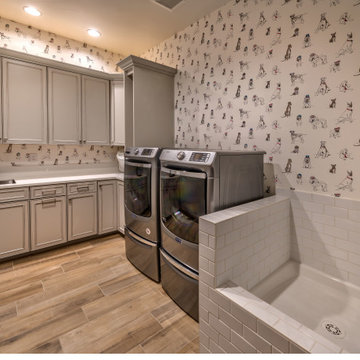
Design ideas for a medium sized eclectic single-wall separated utility room in Other with a submerged sink, distressed cabinets, quartz worktops, multi-coloured walls, ceramic flooring, a side by side washer and dryer, brown floors and white worktops.
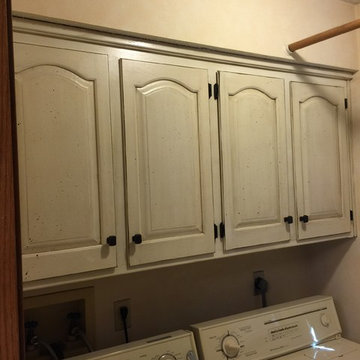
This is an example of a medium sized traditional utility room in Kansas City with a submerged sink, raised-panel cabinets, distressed cabinets, granite worktops and ceramic flooring.

What a joy to bring this exciting renovation to a loyal client: a family of 6 that has called this Highland Park house, “home” for over 25 years. This relationship began in 2017 when we designed their living room, girls’ bedrooms, powder room, and in-home office. We were thrilled when they entrusted us again with their kitchen, family room, dining room, and laundry area design. Their first floor became our JSDG playground…
Our priority was to bring fresh, flowing energy to the family’s first floor. We started by removing partial walls to create a more open floor plan and transformed a once huge fireplace into a modern bar set up. We reconfigured a stunning, ventless fireplace and oriented it floor to ceiling tile in the family room. Our second priority was to create an outdoor space for safe socializing during the pandemic, as we executed this project during the thick of it. We designed the entire outdoor area with the utmost intention and consulted on the gorgeous outdoor paint selections. Stay tuned for photos of this outdoors space on the site soon!
Overall, this project was a true labor of love. We are grateful to again bring beauty, flow and function to this beloved client’s warm home.
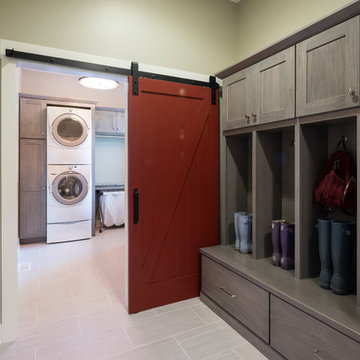
A bold, contrasting, sliding barn door allows extra room between the two spaces. A traditional hinged door needs room to swing open, and a smaller frame to case it. A sliding door is the perfect solution for this clean, feel good transitional space.
Photo Credit: Chris Whonsetler
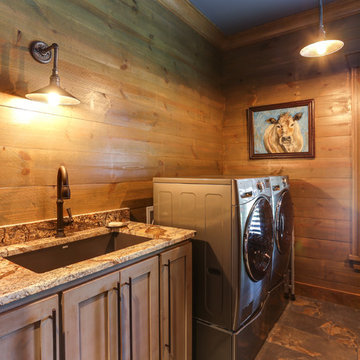
Tad Davis Photography
Photo of a medium sized rural l-shaped separated utility room in Raleigh with a submerged sink, shaker cabinets, distressed cabinets, granite worktops, brown walls and ceramic flooring.
Photo of a medium sized rural l-shaped separated utility room in Raleigh with a submerged sink, shaker cabinets, distressed cabinets, granite worktops, brown walls and ceramic flooring.
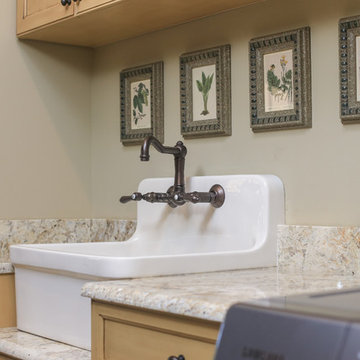
Designed by Melodie Durham of Durham Designs & Consulting, LLC.
Photo by Livengood Photographs [www.livengoodphotographs.com/design].
Design ideas for a medium sized rustic u-shaped separated utility room in Charlotte with a belfast sink, flat-panel cabinets, distressed cabinets, granite worktops, ceramic flooring, a side by side washer and dryer and grey walls.
Design ideas for a medium sized rustic u-shaped separated utility room in Charlotte with a belfast sink, flat-panel cabinets, distressed cabinets, granite worktops, ceramic flooring, a side by side washer and dryer and grey walls.
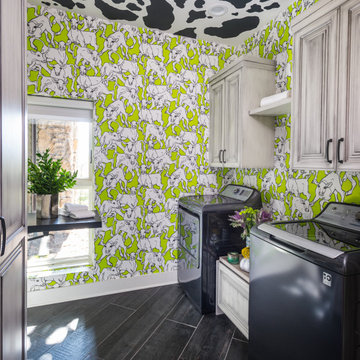
This laundry was inspired by the owner. She went to ireland, saw this exact wallpaper, fell in love and had to have it in her home.
The ceiling was hand painted by a local artist.

Adding a full light glass door to the back deck unified the indoor and outdoor spaces while adding some much needed natural light.
Photo Credit: Michael Hospelt
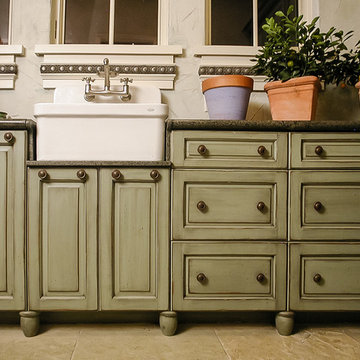
This is an example of a large traditional u-shaped utility room in Salt Lake City with a belfast sink, raised-panel cabinets, distressed cabinets, granite worktops, white walls, ceramic flooring and a side by side washer and dryer.
Utility Room with Distressed Cabinets and Ceramic Flooring Ideas and Designs
1
