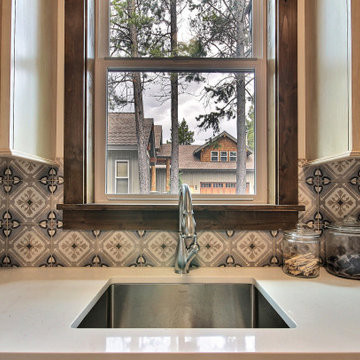Utility Room with Distressed Cabinets and Engineered Stone Countertops Ideas and Designs
Refine by:
Budget
Sort by:Popular Today
21 - 40 of 42 photos
Item 1 of 3
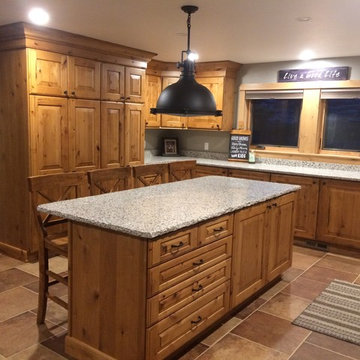
This mudroom and laundry room is a dream for an active family. The tall storage includes Dura Supreme's foldout food pantry.
Design ideas for a rural utility room in Boise with a submerged sink, raised-panel cabinets, distressed cabinets, engineered stone countertops, grey walls and ceramic flooring.
Design ideas for a rural utility room in Boise with a submerged sink, raised-panel cabinets, distressed cabinets, engineered stone countertops, grey walls and ceramic flooring.
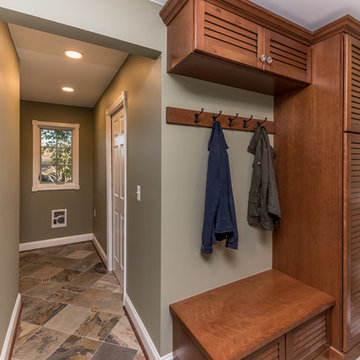
This Craftsman Style laundry room is complete with Shaw farmhouse sink, oil rubbed bronze finishes, open storage for Longaberger basket collection, natural slate, and Pewabic tile backsplash and floor inserts.
Architect: Zimmerman Designs
General Contractor: Stella Contracting
Photo Credit: The Front Door Real Estate Photography
Cabinetry: Pinnacle Cabinet Co.
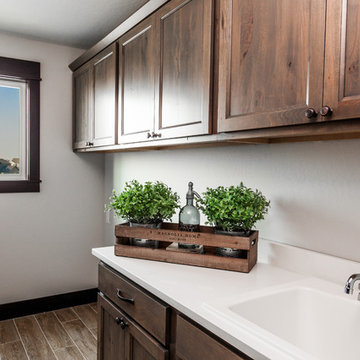
Saul Creative
This is an example of a medium sized farmhouse single-wall separated utility room in Other with a built-in sink, shaker cabinets, distressed cabinets, engineered stone countertops, white walls, porcelain flooring, a side by side washer and dryer, multi-coloured floors and white worktops.
This is an example of a medium sized farmhouse single-wall separated utility room in Other with a built-in sink, shaker cabinets, distressed cabinets, engineered stone countertops, white walls, porcelain flooring, a side by side washer and dryer, multi-coloured floors and white worktops.
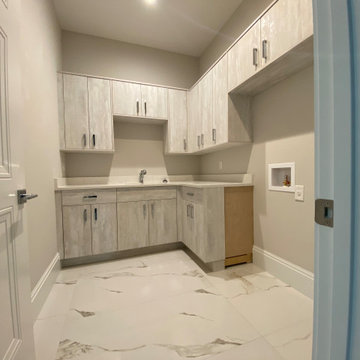
Laundry Cabinets
Photo of a medium sized classic l-shaped separated utility room in Miami with a submerged sink, beaded cabinets, distressed cabinets, engineered stone countertops, beige walls, porcelain flooring, a side by side washer and dryer, white floors and white worktops.
Photo of a medium sized classic l-shaped separated utility room in Miami with a submerged sink, beaded cabinets, distressed cabinets, engineered stone countertops, beige walls, porcelain flooring, a side by side washer and dryer, white floors and white worktops.
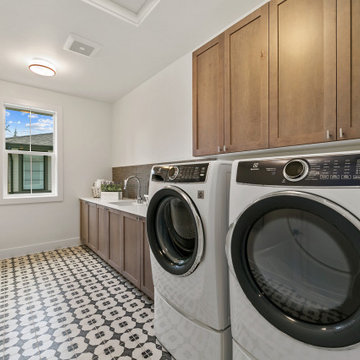
The Madrid's laundry room combines functionality and style. White laundry machines provide the necessary appliances for handling laundry tasks. The white and black tiles on the floor add a touch of visual interest and a sleek look to the room. White windows allow natural light to brighten the space. Silver cabinet hardware adds a subtle metallic accent to the wooden distressed cabinets, providing both functionality and aesthetic appeal. A white countertop offers a clean and practical surface for folding and organizing laundry. The Madrid's laundry room is a well-designed and efficient space for taking care of laundry needs.
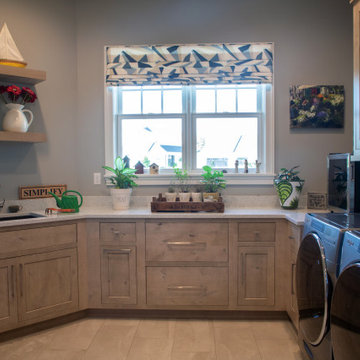
https://genevacabinet.com - Lake Geneva, WI - kitchen and bath design with gatherings in mind. Large center island is highly functional with drawer microwave, dishwasher and farmhouse sink.
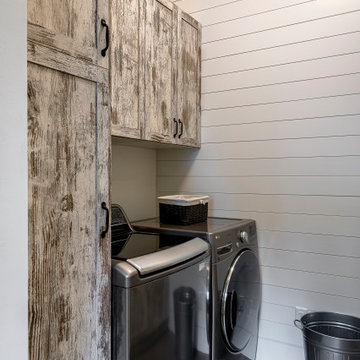
Design ideas for a medium sized galley separated utility room in Other with a built-in sink, shaker cabinets, distressed cabinets, engineered stone countertops, white walls, ceramic flooring, a side by side washer and dryer, grey floors and white worktops.
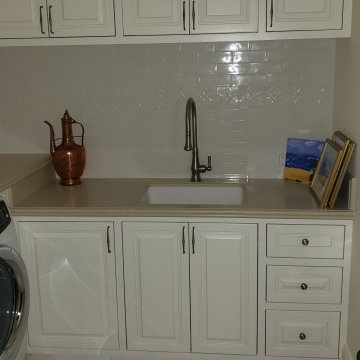
Face framed construction with traditional raised panel doors. Blind corner pullouts with built-in washing machine and dryer surround.
Photo of a medium sized traditional l-shaped separated utility room in Orange County with a submerged sink, raised-panel cabinets, distressed cabinets, engineered stone countertops, an integrated washer and dryer and beige worktops.
Photo of a medium sized traditional l-shaped separated utility room in Orange County with a submerged sink, raised-panel cabinets, distressed cabinets, engineered stone countertops, an integrated washer and dryer and beige worktops.
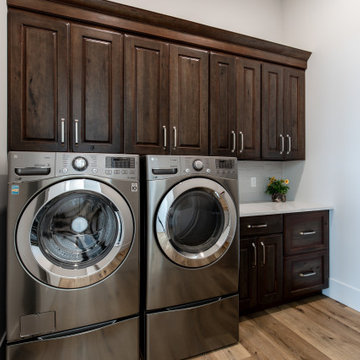
Simple laundry room to meet all your needs.
Design ideas for a medium sized rustic single-wall separated utility room in Calgary with raised-panel cabinets, distressed cabinets, engineered stone countertops, white splashback, ceramic splashback, white walls, medium hardwood flooring, a side by side washer and dryer, brown floors and white worktops.
Design ideas for a medium sized rustic single-wall separated utility room in Calgary with raised-panel cabinets, distressed cabinets, engineered stone countertops, white splashback, ceramic splashback, white walls, medium hardwood flooring, a side by side washer and dryer, brown floors and white worktops.
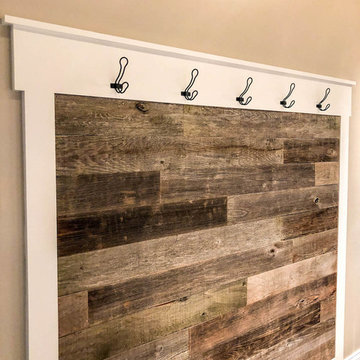
Photo of a large modern galley utility room in Chicago with a built-in sink, distressed cabinets, engineered stone countertops, beige walls, dark hardwood flooring, a stacked washer and dryer, grey floors and white worktops.
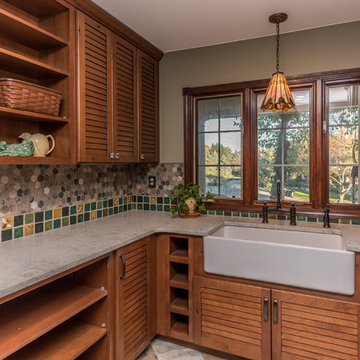
This Craftsman Style laundry room is complete with Shaw farmhouse sink, oil rubbed bronze finishes, open storage for Longaberger basket collection, natural slate, and Pewabic tile backsplash and floor inserts.
Architect: Zimmerman Designs
General Contractor: Stella Contracting
Photo Credit: The Front Door Real Estate Photography
Cabinetry: Pinnacle Cabinet Co.
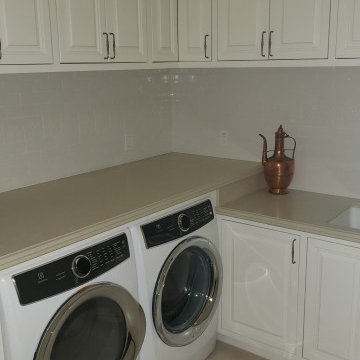
Face framed construction with traditional raised panel doors. Blind corner pullouts with built-in washing machine and dryer surround.
This is an example of a medium sized classic l-shaped separated utility room in Orange County with a submerged sink, raised-panel cabinets, distressed cabinets, engineered stone countertops, an integrated washer and dryer and beige worktops.
This is an example of a medium sized classic l-shaped separated utility room in Orange County with a submerged sink, raised-panel cabinets, distressed cabinets, engineered stone countertops, an integrated washer and dryer and beige worktops.
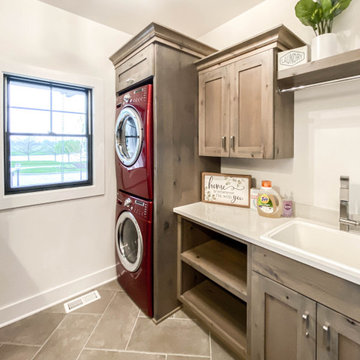
This photo was taken at DJK Custom Homes new Parker IV Eco-Smart model home in Stewart Ridge of Plainfield, Illinois.
Design ideas for a medium sized country separated utility room in Chicago with a belfast sink, shaker cabinets, distressed cabinets, engineered stone countertops, a stacked washer and dryer and white worktops.
Design ideas for a medium sized country separated utility room in Chicago with a belfast sink, shaker cabinets, distressed cabinets, engineered stone countertops, a stacked washer and dryer and white worktops.

This photo was taken at DJK Custom Homes new Parker IV Eco-Smart model home in Stewart Ridge of Plainfield, Illinois.
Medium sized rural separated utility room in Chicago with a belfast sink, shaker cabinets, distressed cabinets, engineered stone countertops, beige splashback, brick splashback, white walls, ceramic flooring, a stacked washer and dryer, grey floors, white worktops and brick walls.
Medium sized rural separated utility room in Chicago with a belfast sink, shaker cabinets, distressed cabinets, engineered stone countertops, beige splashback, brick splashback, white walls, ceramic flooring, a stacked washer and dryer, grey floors, white worktops and brick walls.

Large urban galley utility room in Chicago with a belfast sink, shaker cabinets, distressed cabinets, engineered stone countertops, grey splashback, brick splashback, white walls, ceramic flooring, white floors, white worktops and brick walls.
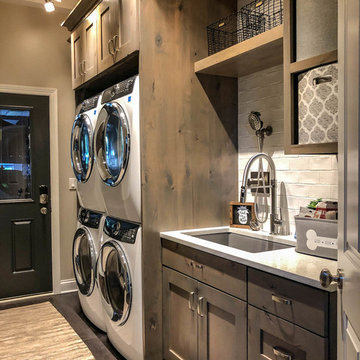
Inspiration for a large modern galley utility room in Chicago with a built-in sink, distressed cabinets, engineered stone countertops, beige walls, dark hardwood flooring, a stacked washer and dryer, grey floors and white worktops.
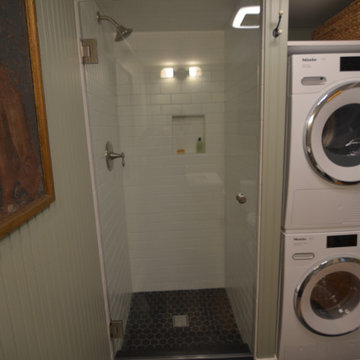
This compact bathroom and laundry has all the amenities of a much larger space in a 5'-3" x 8'-6" footprint. We removed the 1980's bath and laundry, rebuilt the sagging structure, and reworked ventilation, electric and plumbing. The shower couldn't be smaller than 30" wide, and the 24" Miele washer and dryer required 28". The wall dividing shower and machines is solid plywood with tile and wall paneling.
Schluter system electric radiant heat and black octogon tile completed the floor. We worked closely with the homeowner, refining selections and coming up with several contingencies due to lead times and space constraints.
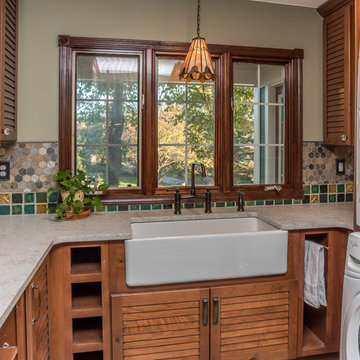
This Craftsman Style laundry room is complete with Shaw farmhouse sink, oil rubbed bronze finishes, open storage for Longaberger basket collection, natural slate, and Pewabic tile backsplash and floor inserts.
Cabinetry: Pinnacle Cabinet Co.
Architect: Zimmerman Designs
General Contractor: Stella Contracting
Photo Credit: The Front Door Real Estate Photography
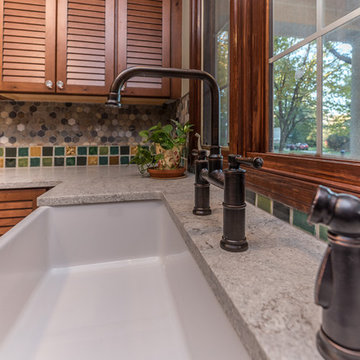
This Craftsman Style laundry room is complete with Shaw farmhouse sink, oil rubbed bronze finishes, open storage for Longaberger basket collection, natural slate, and Pewabic tile backsplash and floor inserts.
Architect: Zimmerman Designs
General Contractor: Stella Contracting
Photo Credit: The Front Door Real Estate Photography
Cabinetry: Pinnacle Cabinet Co.
Utility Room with Distressed Cabinets and Engineered Stone Countertops Ideas and Designs
2
