Utility Room with Distressed Cabinets and Light Wood Cabinets Ideas and Designs
Refine by:
Budget
Sort by:Popular Today
21 - 40 of 1,500 photos
Item 1 of 3
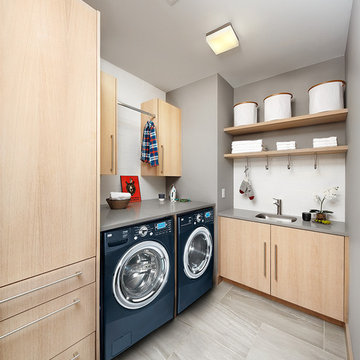
Lisa Petrole
Photo of a contemporary l-shaped utility room in San Francisco with a submerged sink, flat-panel cabinets, light wood cabinets, grey walls, a side by side washer and dryer, grey floors and grey worktops.
Photo of a contemporary l-shaped utility room in San Francisco with a submerged sink, flat-panel cabinets, light wood cabinets, grey walls, a side by side washer and dryer, grey floors and grey worktops.

Design ideas for a medium sized traditional single-wall separated utility room in Denver with a built-in sink, a side by side washer and dryer, grey floors, raised-panel cabinets, distressed cabinets, concrete worktops, ceramic flooring and black walls.
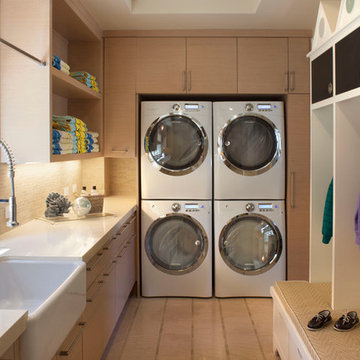
Classic utility room in Los Angeles with a belfast sink, light wood cabinets and a stacked washer and dryer.
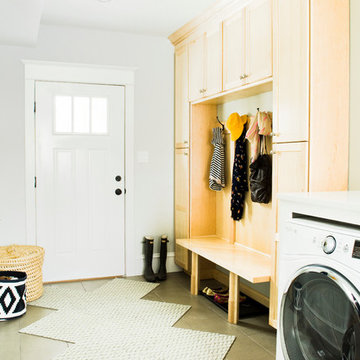
Inspiration for a medium sized classic utility room in Other with shaker cabinets, light wood cabinets, white walls, ceramic flooring and a side by side washer and dryer.

The laundry is cosy but functional with natural light warming the space and helping it to feel open.
There is storage above and below the benchtop that runs the full length of the room.
There is space for washing baskets to be stored, a drying rack for those clothes that 'must' dry today, and open shelving with some fun wall hooks for coats and hats - turtles for the kids and starfish for the adults!

Inspiration for a country utility room in Minneapolis with shaker cabinets, light wood cabinets, wood worktops, white walls, a side by side washer and dryer, black floors and beige worktops.

Diane Brophy Photography
Photo of a small traditional single-wall separated utility room in Boston with a submerged sink, flat-panel cabinets, light wood cabinets, engineered stone countertops, grey walls, porcelain flooring, a side by side washer and dryer, beige floors and grey worktops.
Photo of a small traditional single-wall separated utility room in Boston with a submerged sink, flat-panel cabinets, light wood cabinets, engineered stone countertops, grey walls, porcelain flooring, a side by side washer and dryer, beige floors and grey worktops.

Photography by Andrea Rugg
This is an example of a large contemporary u-shaped separated utility room in Minneapolis with light wood cabinets, a built-in sink, flat-panel cabinets, composite countertops, beige walls, travertine flooring, a side by side washer and dryer, grey floors and grey worktops.
This is an example of a large contemporary u-shaped separated utility room in Minneapolis with light wood cabinets, a built-in sink, flat-panel cabinets, composite countertops, beige walls, travertine flooring, a side by side washer and dryer, grey floors and grey worktops.
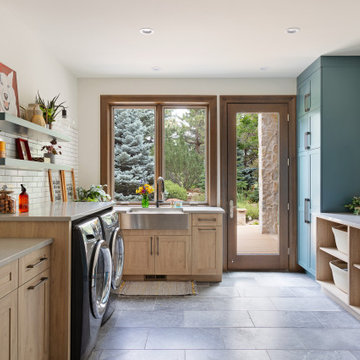
Photo of a mediterranean u-shaped utility room in Denver with a belfast sink, shaker cabinets, light wood cabinets, white walls, a side by side washer and dryer, grey floors and grey worktops.

Here we see the storage of the washer, dryer, and laundry behind the custom-made wooden screens. The laundry storage area features a black matte metal garment hanging rod above Ash cabinetry topped with polished terrazzo that features an array of grey and multi-tonal pinks and carries up to the back of the wall. The wall sconce features a hand-blown glass globe, cut and polished to resemble a precious stone or crystal.

Combination layout of laundry, mudroom & pantry rooms come together in cabinetry & cohesive design. Soft maple cabinetry finished in our light, Antique White stain creates the lake house, beach style.
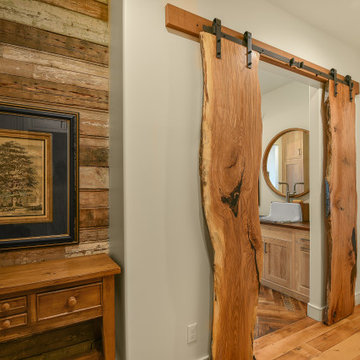
View into laundry room with rustic wood door on a barn slider.
This is an example of a large farmhouse utility room in Atlanta with a belfast sink, shaker cabinets, light wood cabinets, wood worktops, white walls, medium hardwood flooring, a side by side washer and dryer and brown worktops.
This is an example of a large farmhouse utility room in Atlanta with a belfast sink, shaker cabinets, light wood cabinets, wood worktops, white walls, medium hardwood flooring, a side by side washer and dryer and brown worktops.
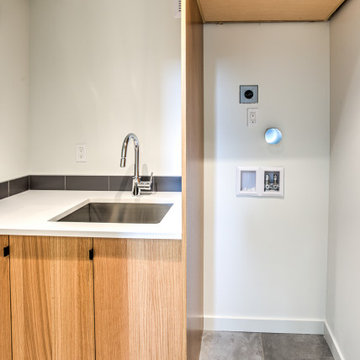
Full modern laundry room with space for standing washer/dryer with rift white oak cabinetry.
Photo of a medium sized modern single-wall separated utility room in Seattle with a submerged sink, flat-panel cabinets, light wood cabinets, engineered stone countertops, white walls, ceramic flooring, a stacked washer and dryer, grey floors and white worktops.
Photo of a medium sized modern single-wall separated utility room in Seattle with a submerged sink, flat-panel cabinets, light wood cabinets, engineered stone countertops, white walls, ceramic flooring, a stacked washer and dryer, grey floors and white worktops.
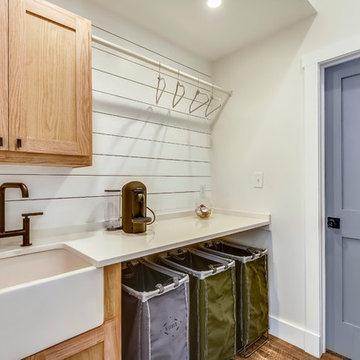
Photo of a medium sized farmhouse single-wall separated utility room in DC Metro with a belfast sink, shaker cabinets, light wood cabinets, quartz worktops, white walls, medium hardwood flooring, a stacked washer and dryer, brown floors and white worktops.
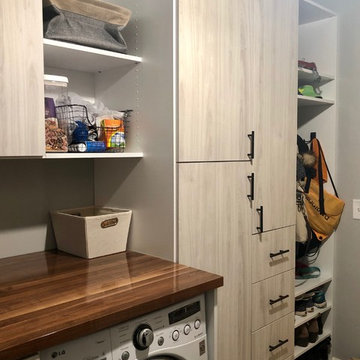
Multi-Functional and beautiful Laundry/Mudroom. Functional space for vacuum, mops/brooms adjacent to the laundry. Storage for Hats, Gloves, Scarves, bags in the drawers and cabinets. Finally, a space for parents with hooks and space for shoes and coats.
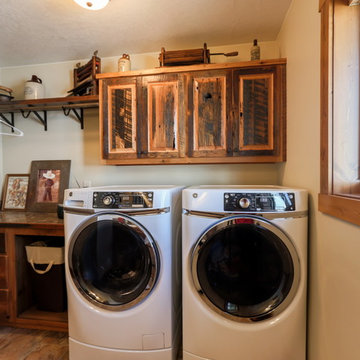
Photo of a medium sized rustic single-wall separated utility room in Other with raised-panel cabinets, distressed cabinets, white walls and a side by side washer and dryer.

This is an example of a medium sized modern single-wall separated utility room in Other with a built-in sink, flat-panel cabinets, light wood cabinets, laminate countertops, white splashback, ceramic splashback, white walls, ceramic flooring, a stacked washer and dryer, white floors and beige worktops.

Douglas Johnson Photography
Inspiration for a large modern single-wall separated utility room in San Francisco with a submerged sink, flat-panel cabinets, distressed cabinets, engineered stone countertops, grey walls, dark hardwood flooring, a stacked washer and dryer and white worktops.
Inspiration for a large modern single-wall separated utility room in San Francisco with a submerged sink, flat-panel cabinets, distressed cabinets, engineered stone countertops, grey walls, dark hardwood flooring, a stacked washer and dryer and white worktops.
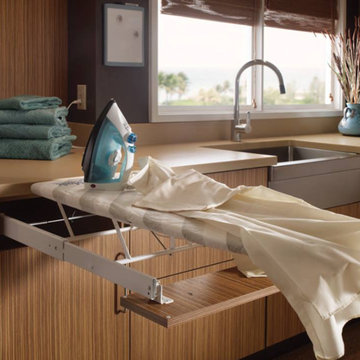
This kitchen offers the convenience of having everything you need at your disposal without compromising the appearance. It's features are built-in and can be collapsed and out of sight.
Utility Room with Distressed Cabinets and Light Wood Cabinets Ideas and Designs
2
