Utility Room with Distressed Cabinets and White Walls Ideas and Designs
Refine by:
Budget
Sort by:Popular Today
1 - 20 of 23 photos
Item 1 of 3

Large urban galley utility room in Chicago with a belfast sink, shaker cabinets, distressed cabinets, engineered stone countertops, grey splashback, brick splashback, white walls, ceramic flooring, white floors, white worktops and brick walls.
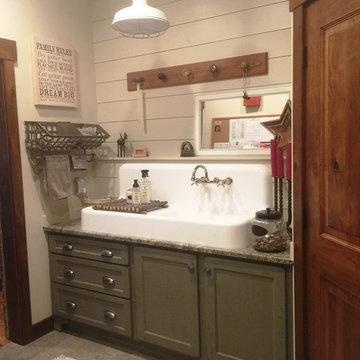
Vintage galley separated utility room in Other with an utility sink, shaker cabinets, distressed cabinets, granite worktops and white walls.
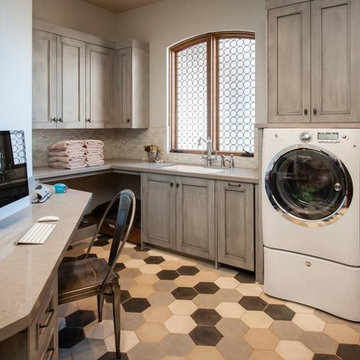
This is an example of a large traditional l-shaped utility room in New York with distressed cabinets, a submerged sink, engineered stone countertops, white walls, porcelain flooring, a side by side washer and dryer, multi-coloured floors and recessed-panel cabinets.
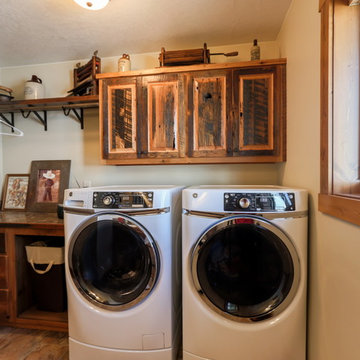
Photo of a medium sized rustic single-wall separated utility room in Other with raised-panel cabinets, distressed cabinets, white walls and a side by side washer and dryer.
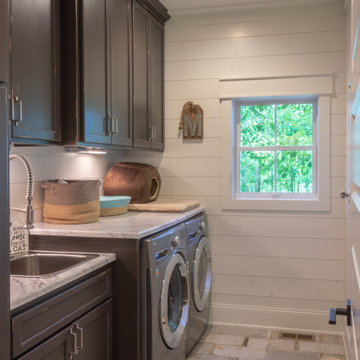
Clamshell Lake Farmhouse - Crosslake, MN - Dan J. Heid Planning & Design LLC - Designer of Unique Homes & Creative Structures
This is an example of a medium sized farmhouse single-wall separated utility room in Minneapolis with a built-in sink, flat-panel cabinets, distressed cabinets, composite countertops, white walls, ceramic flooring, a side by side washer and dryer, grey floors and grey worktops.
This is an example of a medium sized farmhouse single-wall separated utility room in Minneapolis with a built-in sink, flat-panel cabinets, distressed cabinets, composite countertops, white walls, ceramic flooring, a side by side washer and dryer, grey floors and grey worktops.
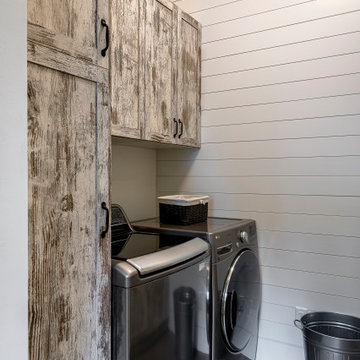
Design ideas for a medium sized galley separated utility room in Other with a built-in sink, shaker cabinets, distressed cabinets, engineered stone countertops, white walls, ceramic flooring, a side by side washer and dryer, grey floors and white worktops.
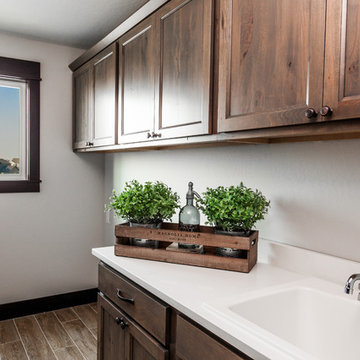
Saul Creative
This is an example of a medium sized farmhouse single-wall separated utility room in Other with a built-in sink, shaker cabinets, distressed cabinets, engineered stone countertops, white walls, porcelain flooring, a side by side washer and dryer, multi-coloured floors and white worktops.
This is an example of a medium sized farmhouse single-wall separated utility room in Other with a built-in sink, shaker cabinets, distressed cabinets, engineered stone countertops, white walls, porcelain flooring, a side by side washer and dryer, multi-coloured floors and white worktops.
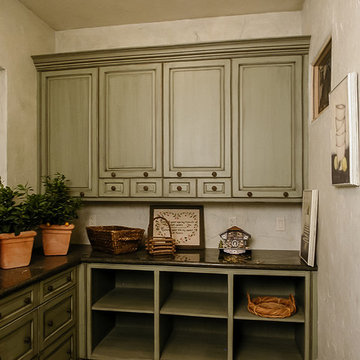
This is an example of a large classic u-shaped utility room in Salt Lake City with raised-panel cabinets, distressed cabinets, granite worktops, white walls, ceramic flooring and a side by side washer and dryer.
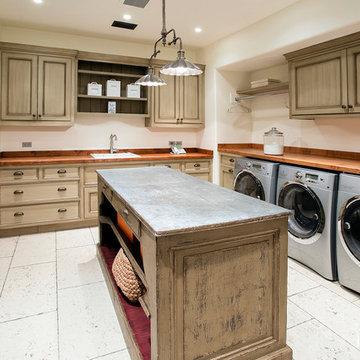
Large classic l-shaped separated utility room in Orange County with a built-in sink, raised-panel cabinets, distressed cabinets and white walls.
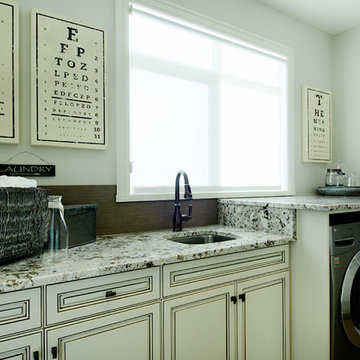
Alaska White granite adds to the tasteful elegance of this laundry space.
This is an example of a medium sized traditional single-wall utility room in Calgary with a submerged sink, granite worktops, white walls, a side by side washer and dryer, raised-panel cabinets and distressed cabinets.
This is an example of a medium sized traditional single-wall utility room in Calgary with a submerged sink, granite worktops, white walls, a side by side washer and dryer, raised-panel cabinets and distressed cabinets.
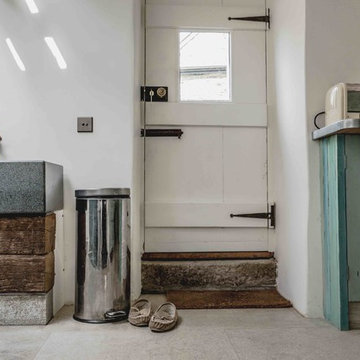
Utility room in restored listed cottage on Dartmoor
Living Space Architects
Nick Hook Photography
Photo of a medium sized rustic l-shaped utility room in Devon with an utility sink, recessed-panel cabinets, distressed cabinets, zinc worktops, white walls, limestone flooring, a side by side washer and dryer and beige floors.
Photo of a medium sized rustic l-shaped utility room in Devon with an utility sink, recessed-panel cabinets, distressed cabinets, zinc worktops, white walls, limestone flooring, a side by side washer and dryer and beige floors.
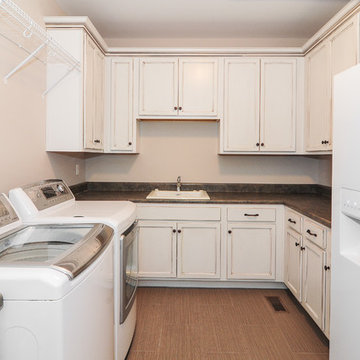
The new home's first floor plan was designed with the kitchen, dining room and living room all open to one another. This allows one person to be in the kitchen while another may be helping a child with homework or snuggling on the sofa with a book, without either feeling isolated or having to even raise their voices to communicate. The laundry room on the main floor, just off of the kitchen, features tons of counter space and storage. One the Owner's favorite features is an integrated "Jacuzzi" laundry sink. This "mini hot-tub's" water jet action is perfect for soaking and agitating baseball uniforms to remove stains or for gently washing "delicates." The master bedroom and bathroom is on the main level with additional bedrooms, a study area with two built in desk and a game / TV room located on the second level.With USB charging ports built into many of the electrical outlets and integrated wireless access points wired on each level, this home is ready for the connected family.
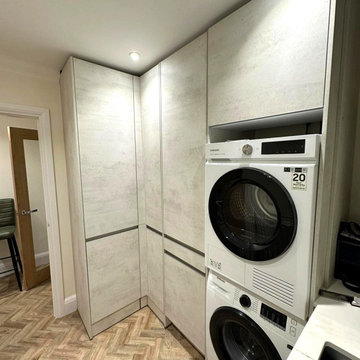
Photo of a small modern l-shaped utility room in Cardiff with a submerged sink, flat-panel cabinets, distressed cabinets, quartz worktops, white walls, medium hardwood flooring, a stacked washer and dryer, brown floors and white worktops.
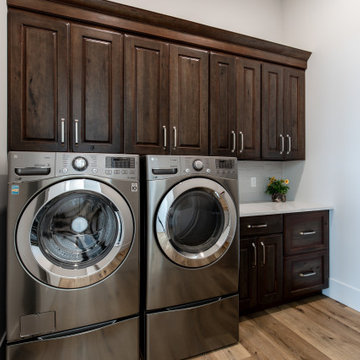
Simple laundry room to meet all your needs.
Design ideas for a medium sized rustic single-wall separated utility room in Calgary with raised-panel cabinets, distressed cabinets, engineered stone countertops, white splashback, ceramic splashback, white walls, medium hardwood flooring, a side by side washer and dryer, brown floors and white worktops.
Design ideas for a medium sized rustic single-wall separated utility room in Calgary with raised-panel cabinets, distressed cabinets, engineered stone countertops, white splashback, ceramic splashback, white walls, medium hardwood flooring, a side by side washer and dryer, brown floors and white worktops.
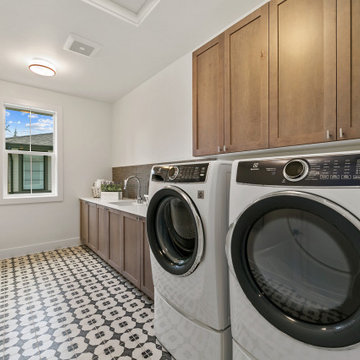
The Madrid's laundry room combines functionality and style. White laundry machines provide the necessary appliances for handling laundry tasks. The white and black tiles on the floor add a touch of visual interest and a sleek look to the room. White windows allow natural light to brighten the space. Silver cabinet hardware adds a subtle metallic accent to the wooden distressed cabinets, providing both functionality and aesthetic appeal. A white countertop offers a clean and practical surface for folding and organizing laundry. The Madrid's laundry room is a well-designed and efficient space for taking care of laundry needs.
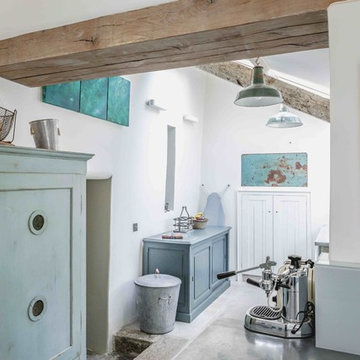
Utility space in restored listed cottage on Dartmoor
Living Space Architects
Nick Hook Photography
Photo of a medium sized vintage l-shaped utility room in Devon with recessed-panel cabinets, distressed cabinets, white walls, limestone flooring, a side by side washer and dryer and beige floors.
Photo of a medium sized vintage l-shaped utility room in Devon with recessed-panel cabinets, distressed cabinets, white walls, limestone flooring, a side by side washer and dryer and beige floors.
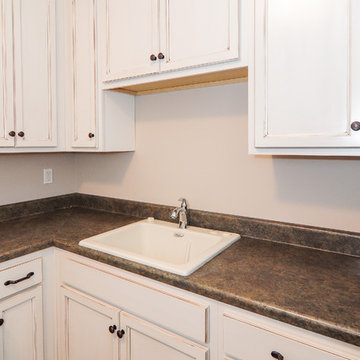
The new home's first floor plan was designed with the kitchen, dining room and living room all open to one another. This allows one person to be in the kitchen while another may be helping a child with homework or snuggling on the sofa with a book, without either feeling isolated or having to even raise their voices to communicate. The laundry room on the main floor, just off of the kitchen, features tons of counter space and storage. One the Owner's favorite features is an integrated "Jacuzzi" laundry sink. This "mini hot-tub's" water jet action is perfect for soaking and agitating baseball uniforms to remove stains or for gently washing "delicates." The master bedroom and bathroom is on the main level with additional bedrooms, a study area with two built in desk and a game / TV room located on the second level.With USB charging ports built into many of the electrical outlets and integrated wireless access points wired on each level, this home is ready for the connected family.
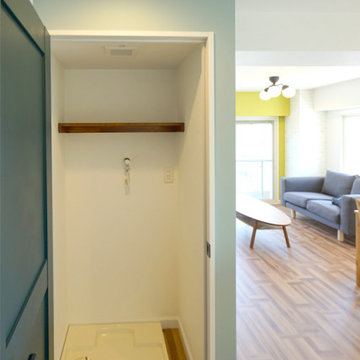
洗面室を広くとるため、洗濯機スペースが独立。
This is an example of a small scandi separated utility room in Other with beaded cabinets, distressed cabinets, white walls, plywood flooring, brown floors and wallpapered walls.
This is an example of a small scandi separated utility room in Other with beaded cabinets, distressed cabinets, white walls, plywood flooring, brown floors and wallpapered walls.
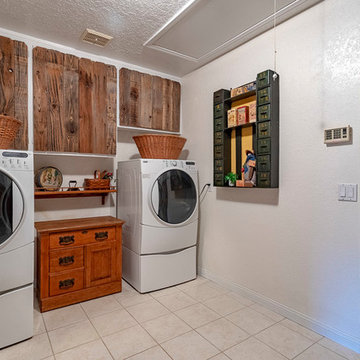
This is an example of a large rural u-shaped utility room in Los Angeles with flat-panel cabinets, distressed cabinets, white walls, ceramic flooring, a side by side washer and dryer and beige floors.

This photo was taken at DJK Custom Homes new Parker IV Eco-Smart model home in Stewart Ridge of Plainfield, Illinois.
Photo of a medium sized industrial separated utility room in Chicago with a belfast sink, shaker cabinets, distressed cabinets, engineered stone countertops, beige splashback, brick splashback, white walls, ceramic flooring, a stacked washer and dryer, grey floors, white worktops and brick walls.
Photo of a medium sized industrial separated utility room in Chicago with a belfast sink, shaker cabinets, distressed cabinets, engineered stone countertops, beige splashback, brick splashback, white walls, ceramic flooring, a stacked washer and dryer, grey floors, white worktops and brick walls.
Utility Room with Distressed Cabinets and White Walls Ideas and Designs
1