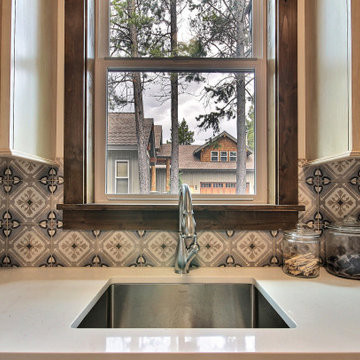Utility Room with Distressed Cabinets and White Worktops Ideas and Designs
Refine by:
Budget
Sort by:Popular Today
1 - 20 of 30 photos
Item 1 of 3

This photo was taken at DJK Custom Homes new Parker IV Eco-Smart model home in Stewart Ridge of Plainfield, Illinois.
Photo of a medium sized industrial separated utility room in Chicago with a belfast sink, shaker cabinets, distressed cabinets, engineered stone countertops, beige splashback, brick splashback, white walls, ceramic flooring, a stacked washer and dryer, grey floors, white worktops and brick walls.
Photo of a medium sized industrial separated utility room in Chicago with a belfast sink, shaker cabinets, distressed cabinets, engineered stone countertops, beige splashback, brick splashback, white walls, ceramic flooring, a stacked washer and dryer, grey floors, white worktops and brick walls.

Medium sized classic l-shaped separated utility room in Chicago with a submerged sink, beaded cabinets, distressed cabinets, tile countertops, grey walls, terracotta flooring, a side by side washer and dryer, multi-coloured floors and white worktops.

Douglas Johnson Photography
Inspiration for a large modern single-wall separated utility room in San Francisco with a submerged sink, flat-panel cabinets, distressed cabinets, engineered stone countertops, grey walls, dark hardwood flooring, a stacked washer and dryer and white worktops.
Inspiration for a large modern single-wall separated utility room in San Francisco with a submerged sink, flat-panel cabinets, distressed cabinets, engineered stone countertops, grey walls, dark hardwood flooring, a stacked washer and dryer and white worktops.

Photo of a medium sized contemporary single-wall separated utility room in Chicago with a submerged sink, shaker cabinets, distressed cabinets, composite countertops, beige walls, ceramic flooring, a side by side washer and dryer, multi-coloured floors and white worktops.

A cheerful laundry room with light wood stained cabinets and floating shelves
Photo by Ashley Avila Photography
Design ideas for a single-wall separated utility room in Grand Rapids with a submerged sink, beaded cabinets, distressed cabinets, engineered stone countertops, blue walls, ceramic flooring, a stacked washer and dryer, beige floors, white worktops, wallpapered walls and feature lighting.
Design ideas for a single-wall separated utility room in Grand Rapids with a submerged sink, beaded cabinets, distressed cabinets, engineered stone countertops, blue walls, ceramic flooring, a stacked washer and dryer, beige floors, white worktops, wallpapered walls and feature lighting.

Beautiful re-do of a once dingy laundry/mud room. Custom bench, cabinets were installed to be best fit for the family. Beautiful porcelain floor installed and ceramic hexagon white tile with gray grout adds creative intrigue. Stacked laundry at the right of the plant, by a window allowing light to spread through out the galley-style laundry space.

This compact bathroom and laundry has all the amenities of a much larger space in a 5'-3" x 8'-6" footprint. We removed the 1980's bath and laundry, rebuilt the sagging structure, and reworked ventilation, electric and plumbing. The shower couldn't be smaller than 30" wide, and the 24" Miele washer and dryer required 28". The wall dividing shower and machines is solid plywood with tile and wall paneling.
Schluter system electric radiant heat and black octogon tile completed the floor. We worked closely with the homeowner, refining selections and coming up with several contingencies due to lead times and space constraints.

Laundry that can function as a butlers pantry when needed
Inspiration for a medium sized traditional l-shaped separated utility room in Milwaukee with beaded cabinets, distressed cabinets, engineered stone countertops, white splashback, engineered quartz splashback, beige walls, limestone flooring, a stacked washer and dryer, beige floors, white worktops and exposed beams.
Inspiration for a medium sized traditional l-shaped separated utility room in Milwaukee with beaded cabinets, distressed cabinets, engineered stone countertops, white splashback, engineered quartz splashback, beige walls, limestone flooring, a stacked washer and dryer, beige floors, white worktops and exposed beams.

Adding a full light glass door to the back deck unified the indoor and outdoor spaces while adding some much needed natural light.
Photo Credit: Michael Hospelt
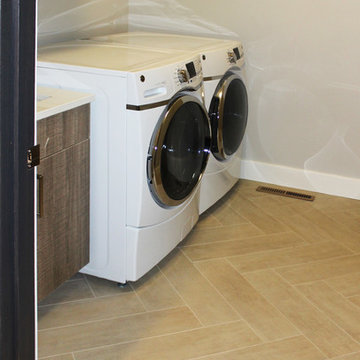
Design ideas for a large contemporary single-wall separated utility room in Cedar Rapids with a built-in sink, flat-panel cabinets, distressed cabinets, composite countertops, grey walls, porcelain flooring, a side by side washer and dryer, beige floors and white worktops.
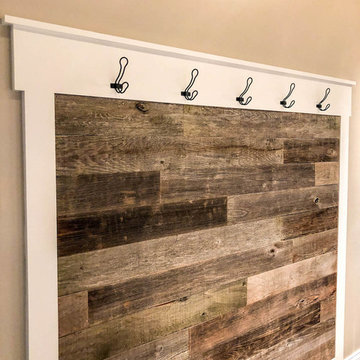
Photo of a large modern galley utility room in Chicago with a built-in sink, distressed cabinets, engineered stone countertops, beige walls, dark hardwood flooring, a stacked washer and dryer, grey floors and white worktops.
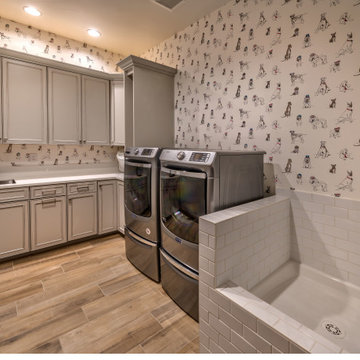
Design ideas for a medium sized eclectic single-wall separated utility room in Other with a submerged sink, distressed cabinets, quartz worktops, multi-coloured walls, ceramic flooring, a side by side washer and dryer, brown floors and white worktops.
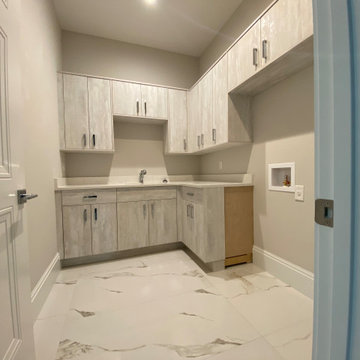
Laundry Cabinets
Photo of a medium sized classic l-shaped separated utility room in Miami with a submerged sink, beaded cabinets, distressed cabinets, engineered stone countertops, beige walls, porcelain flooring, a side by side washer and dryer, white floors and white worktops.
Photo of a medium sized classic l-shaped separated utility room in Miami with a submerged sink, beaded cabinets, distressed cabinets, engineered stone countertops, beige walls, porcelain flooring, a side by side washer and dryer, white floors and white worktops.
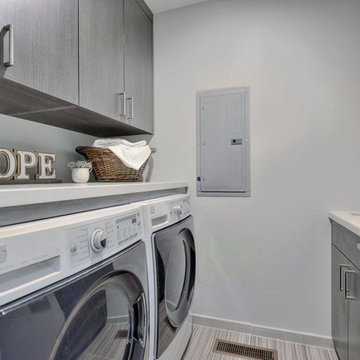
Budget analysis and project development by: May Construction, Inc.
Photo of a small contemporary galley separated utility room in San Francisco with a built-in sink, flat-panel cabinets, distressed cabinets, concrete worktops, grey walls, terracotta flooring, a side by side washer and dryer, grey floors and white worktops.
Photo of a small contemporary galley separated utility room in San Francisco with a built-in sink, flat-panel cabinets, distressed cabinets, concrete worktops, grey walls, terracotta flooring, a side by side washer and dryer, grey floors and white worktops.
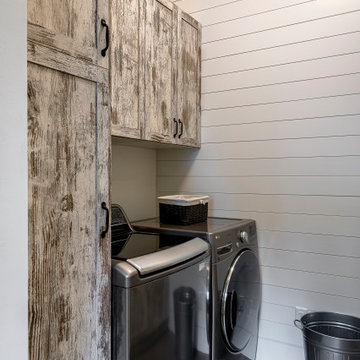
Design ideas for a medium sized galley separated utility room in Other with a built-in sink, shaker cabinets, distressed cabinets, engineered stone countertops, white walls, ceramic flooring, a side by side washer and dryer, grey floors and white worktops.
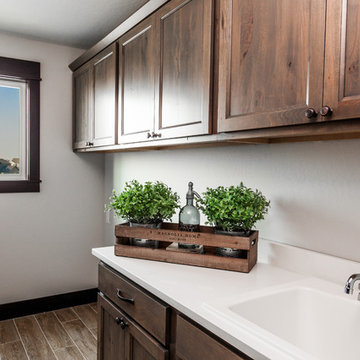
Saul Creative
This is an example of a medium sized farmhouse single-wall separated utility room in Other with a built-in sink, shaker cabinets, distressed cabinets, engineered stone countertops, white walls, porcelain flooring, a side by side washer and dryer, multi-coloured floors and white worktops.
This is an example of a medium sized farmhouse single-wall separated utility room in Other with a built-in sink, shaker cabinets, distressed cabinets, engineered stone countertops, white walls, porcelain flooring, a side by side washer and dryer, multi-coloured floors and white worktops.
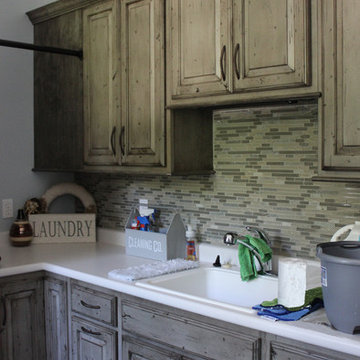
Inspiration for a classic l-shaped separated utility room in Other with raised-panel cabinets, distressed cabinets and white worktops.

The main floor laundry room is just off the primary bedroom suite, complete with a working office one end, and the mudroom entry off the garage on the other. This hard working space is a command center in the day, and a resting place at night for the animals of the house.
Utility Room with Distressed Cabinets and White Worktops Ideas and Designs
1

