Utility Room with Engineered Quartz Splashback and Grey Worktops Ideas and Designs
Refine by:
Budget
Sort by:Popular Today
1 - 20 of 70 photos
Item 1 of 3

Photo of a medium sized classic u-shaped separated utility room in Atlanta with shaker cabinets, white cabinets, engineered stone countertops, grey splashback, engineered quartz splashback, porcelain flooring, a side by side washer and dryer, multi-coloured floors and grey worktops.

Medium sized traditional l-shaped utility room in Vancouver with a submerged sink, shaker cabinets, white cabinets, engineered stone countertops, grey splashback, engineered quartz splashback, grey walls, porcelain flooring, a side by side washer and dryer, grey floors and grey worktops.

This is an example of a large eclectic separated utility room in Sacramento with a submerged sink, flat-panel cabinets, green cabinets, quartz worktops, grey splashback, engineered quartz splashback, grey walls, a side by side washer and dryer and grey worktops.

Design ideas for a medium sized modern single-wall utility room in Adelaide with flat-panel cabinets, black cabinets, a double-bowl sink, engineered stone countertops, grey splashback, engineered quartz splashback, white walls, grey worktops and an integrated washer and dryer.

Laundry room with folding counter, sink and stackable washer/dryer. Two drawers pull out for laundry hampers. Storage availalbe in wall cabinets.
This is an example of a small traditional galley separated utility room in Boston with a submerged sink, shaker cabinets, grey cabinets, engineered stone countertops, grey splashback, engineered quartz splashback, beige walls, dark hardwood flooring, a stacked washer and dryer, grey floors and grey worktops.
This is an example of a small traditional galley separated utility room in Boston with a submerged sink, shaker cabinets, grey cabinets, engineered stone countertops, grey splashback, engineered quartz splashback, beige walls, dark hardwood flooring, a stacked washer and dryer, grey floors and grey worktops.
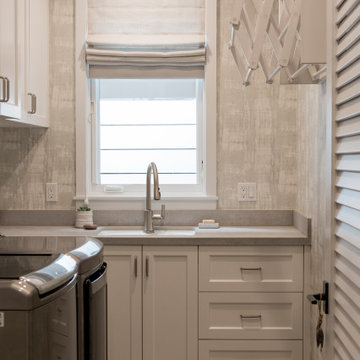
This is an example of a medium sized coastal l-shaped separated utility room in Los Angeles with a submerged sink, shaker cabinets, white cabinets, engineered stone countertops, engineered quartz splashback, ceramic flooring, a side by side washer and dryer, grey floors, grey worktops and wallpapered walls.
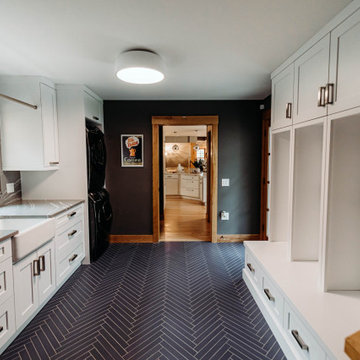
Who says you can't have a laundry/mudroom that has style and function!? We transformed this traditional craftsman style room and turned it into a modern craftsman for this busy family of 4.
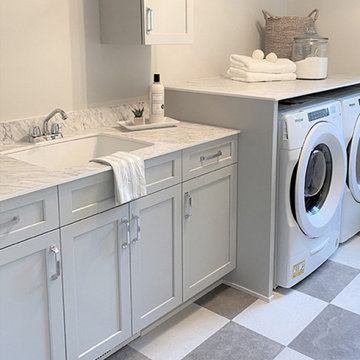
Upper Level: Laundry Room
Design ideas for a medium sized rural galley separated utility room in Minneapolis with a submerged sink, flat-panel cabinets, grey cabinets, engineered stone countertops, grey splashback, engineered quartz splashback, grey walls, laminate floors, a side by side washer and dryer, grey floors and grey worktops.
Design ideas for a medium sized rural galley separated utility room in Minneapolis with a submerged sink, flat-panel cabinets, grey cabinets, engineered stone countertops, grey splashback, engineered quartz splashback, grey walls, laminate floors, a side by side washer and dryer, grey floors and grey worktops.
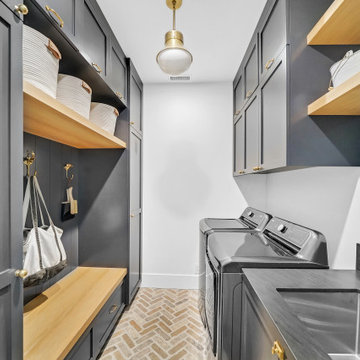
Design ideas for an utility room in Orange County with a belfast sink, grey cabinets, engineered stone countertops, grey splashback, engineered quartz splashback, white walls, brick flooring, a side by side washer and dryer, multi-coloured floors and grey worktops.
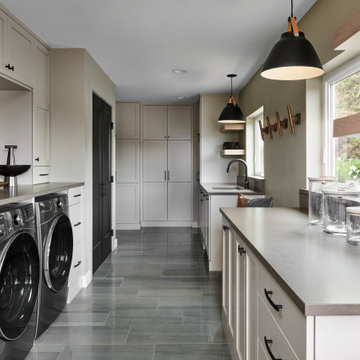
This is an example of a large traditional l-shaped utility room in Denver with a submerged sink, recessed-panel cabinets, beige cabinets, engineered stone countertops, grey splashback, engineered quartz splashback, beige walls, porcelain flooring, a side by side washer and dryer, green floors and grey worktops.

This is an example of a large contemporary l-shaped separated utility room in Tampa with a submerged sink, flat-panel cabinets, white cabinets, engineered stone countertops, grey splashback, engineered quartz splashback, grey walls, porcelain flooring, a side by side washer and dryer, grey floors and grey worktops.
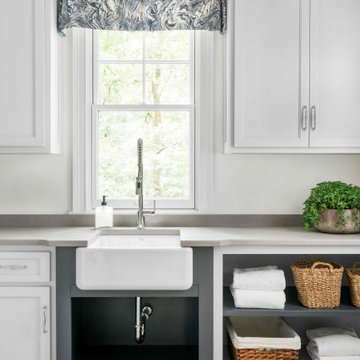
Bright and clean Laundry Room with white and gray cabinets. Apron-front sink with slatted open shelf. Base cabinet with open shelves for laundry basket storage.
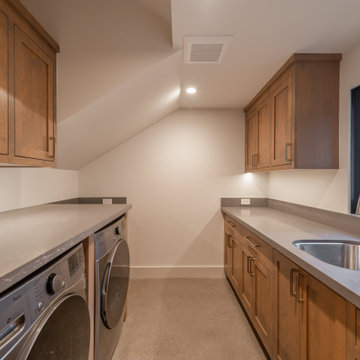
Spacious laundry room with side-by-side LG laundry units. Custom alder cabinets by Oakridge Cabinets, Quartz countertop from Bedrosians. Cabinet hardware Emtek Trail pulls in satin nickel. Polished concrete floors.
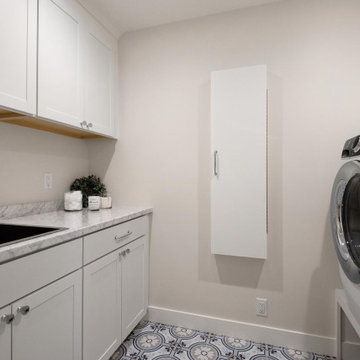
A convenient laundry room complete with a pull-down ironing board and gourmet kitchen that is dressed to impress with crisp white cabinets and quarts countertops. A creative hidden pantry and intricate subway tile backsplash take this suburban kitchen from bland and boxy to bursting with texture, pattern, and personality.
Budget analysis and project development by: May Construction
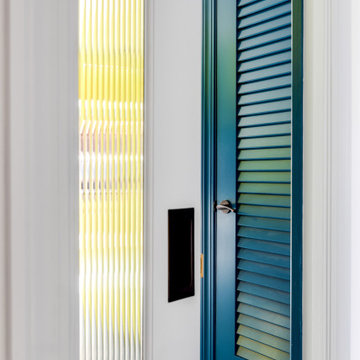
This is an example of a large bohemian separated utility room in Sacramento with a submerged sink, flat-panel cabinets, green cabinets, quartz worktops, grey splashback, engineered quartz splashback, blue walls, ceramic flooring, a side by side washer and dryer, grey floors and grey worktops.
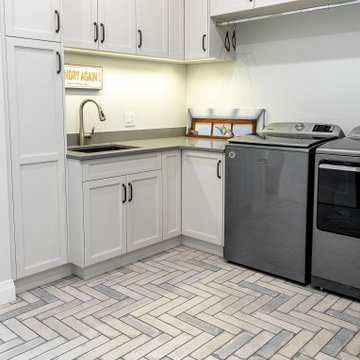
Medium sized traditional l-shaped separated utility room in Other with a submerged sink, shaker cabinets, white cabinets, engineered stone countertops, grey splashback, engineered quartz splashback, grey walls, ceramic flooring, a side by side washer and dryer, multi-coloured floors and grey worktops.
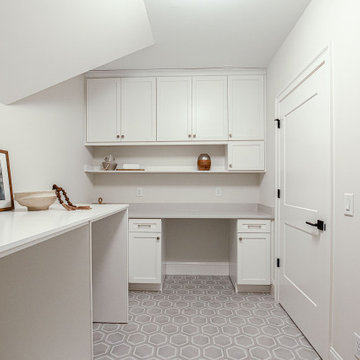
Design ideas for a medium sized traditional u-shaped separated utility room in Atlanta with shaker cabinets, white cabinets, engineered stone countertops, grey splashback, engineered quartz splashback, porcelain flooring, a side by side washer and dryer, multi-coloured floors and grey worktops.
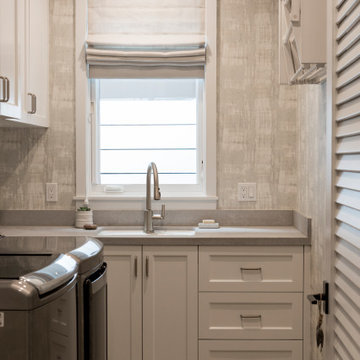
Medium sized nautical l-shaped separated utility room in Los Angeles with a submerged sink, shaker cabinets, white cabinets, engineered stone countertops, engineered quartz splashback, ceramic flooring, a side by side washer and dryer, grey floors, grey worktops and wallpapered walls.
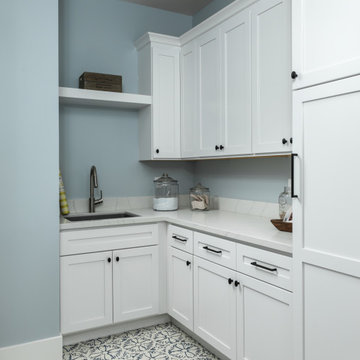
Design ideas for a large contemporary u-shaped utility room in San Francisco with a submerged sink, shaker cabinets, white cabinets, engineered stone countertops, grey splashback, engineered quartz splashback, blue walls, ceramic flooring, a side by side washer and dryer, blue floors and grey worktops.
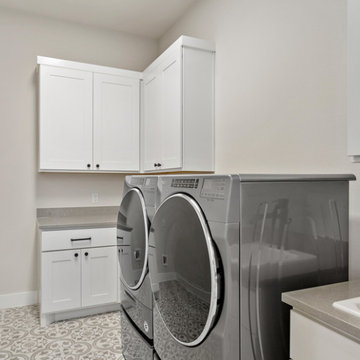
Design ideas for a medium sized country l-shaped separated utility room in Austin with a built-in sink, shaker cabinets, white cabinets, engineered stone countertops, grey splashback, engineered quartz splashback, grey walls, ceramic flooring, a side by side washer and dryer, beige floors and grey worktops.
Utility Room with Engineered Quartz Splashback and Grey Worktops Ideas and Designs
1