Utility Room with Engineered Quartz Splashback and Vinyl Flooring Ideas and Designs
Refine by:
Budget
Sort by:Popular Today
1 - 20 of 29 photos
Item 1 of 3
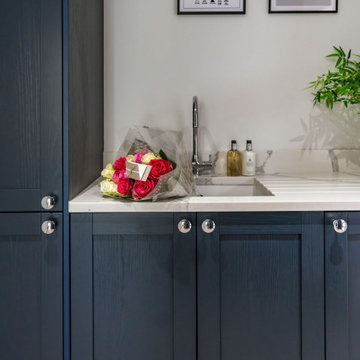
The new open-plan kitchen and living room have a sloped roof extension with skylights and large bi-folding doors. We designed the kitchen bespoke to our client's individual requirements with 6 seats at a large double sides island, a large corner pantry unit and a hot water tap. Off this space, there is also a utility room.
The seating area has a three-seater and a two-seater sofa which both recline. There is also still space to add a dining table if the client wishes in the future.
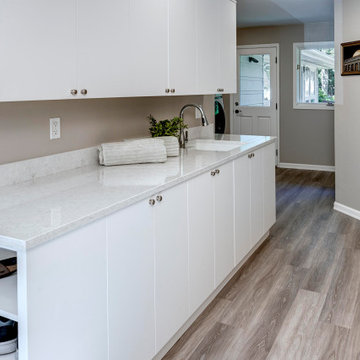
A large laundry Room feels so roomy and all storage can be hidden with side shelves built-in to the cabinets. This is an ideal space for many tasks!
Photo of a large modern galley utility room in Seattle with a submerged sink, flat-panel cabinets, white cabinets, engineered stone countertops, grey splashback, engineered quartz splashback, grey walls, vinyl flooring, a side by side washer and dryer and grey worktops.
Photo of a large modern galley utility room in Seattle with a submerged sink, flat-panel cabinets, white cabinets, engineered stone countertops, grey splashback, engineered quartz splashback, grey walls, vinyl flooring, a side by side washer and dryer and grey worktops.

This laundry room is filled with cabinetry, has a under mount sink, gas & electric ready for dryer and linen closet (not shown).
Inspiration for a medium sized traditional separated utility room in Other with a submerged sink, shaker cabinets, brown cabinets, engineered stone countertops, white splashback, engineered quartz splashback, grey walls, vinyl flooring, a side by side washer and dryer, brown floors and white worktops.
Inspiration for a medium sized traditional separated utility room in Other with a submerged sink, shaker cabinets, brown cabinets, engineered stone countertops, white splashback, engineered quartz splashback, grey walls, vinyl flooring, a side by side washer and dryer, brown floors and white worktops.
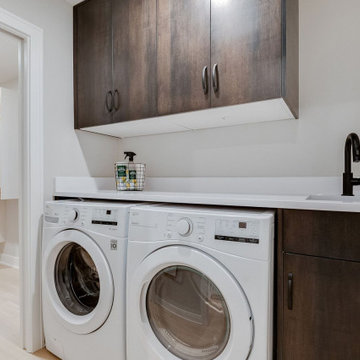
Green living is all over at GreenHalo Builds. From ecofriendly appliances to low flow faucets, we keep sustainability at the forefront of all our designs.
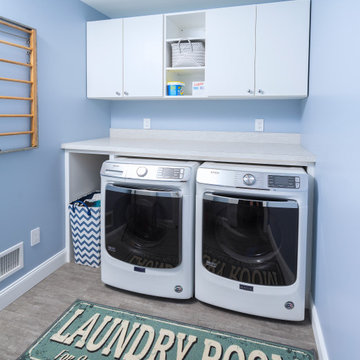
Design ideas for a medium sized traditional single-wall separated utility room in Philadelphia with flat-panel cabinets, white cabinets, engineered stone countertops, white splashback, engineered quartz splashback, black walls, vinyl flooring, a side by side washer and dryer, grey floors and white worktops.
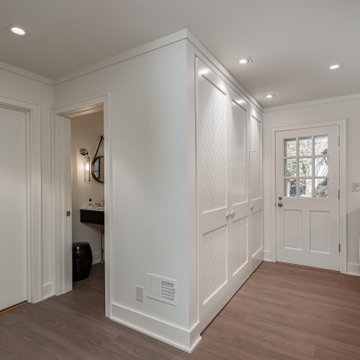
Large contemporary l-shaped utility room in Milwaukee with a submerged sink, louvered cabinets, brown cabinets, engineered stone countertops, grey splashback, engineered quartz splashback, yellow walls, vinyl flooring, a side by side washer and dryer, grey floors and grey worktops.
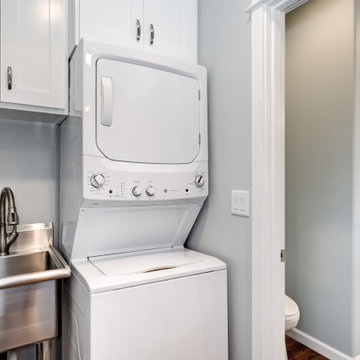
Medium sized contemporary galley separated utility room in Portland with an utility sink, shaker cabinets, white cabinets, engineered stone countertops, grey splashback, engineered quartz splashback, blue walls, vinyl flooring, a stacked washer and dryer, brown floors and grey worktops.
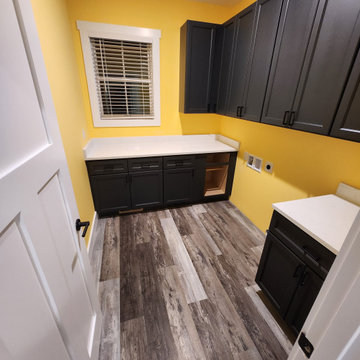
Design ideas for an utility room in Other with shaker cabinets, black cabinets, engineered stone countertops, white splashback, engineered quartz splashback, yellow walls, vinyl flooring, brown floors and white worktops.
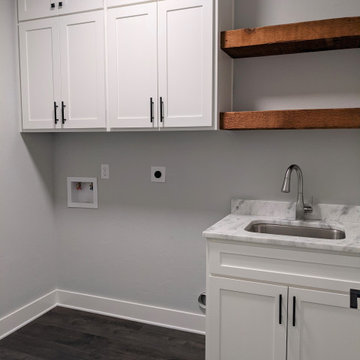
Laundry room with cedar floating shelves
Inspiration for a medium sized farmhouse single-wall separated utility room in Dallas with a submerged sink, shaker cabinets, white cabinets, engineered stone countertops, white splashback, engineered quartz splashback, grey walls, vinyl flooring, a side by side washer and dryer, grey floors and white worktops.
Inspiration for a medium sized farmhouse single-wall separated utility room in Dallas with a submerged sink, shaker cabinets, white cabinets, engineered stone countertops, white splashback, engineered quartz splashback, grey walls, vinyl flooring, a side by side washer and dryer, grey floors and white worktops.
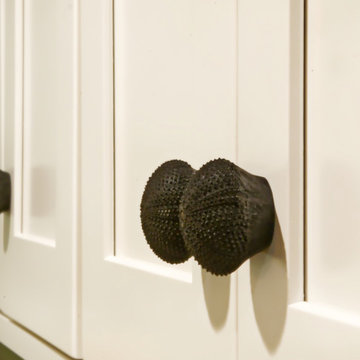
What is a better way to spice up a boring laundry room at the beach than with fun cabinet knobs???
Photo of a small bohemian single-wall separated utility room in Philadelphia with a built-in sink, shaker cabinets, white cabinets, engineered stone countertops, grey splashback, engineered quartz splashback, blue walls, vinyl flooring, a side by side washer and dryer, brown floors and grey worktops.
Photo of a small bohemian single-wall separated utility room in Philadelphia with a built-in sink, shaker cabinets, white cabinets, engineered stone countertops, grey splashback, engineered quartz splashback, blue walls, vinyl flooring, a side by side washer and dryer, brown floors and grey worktops.
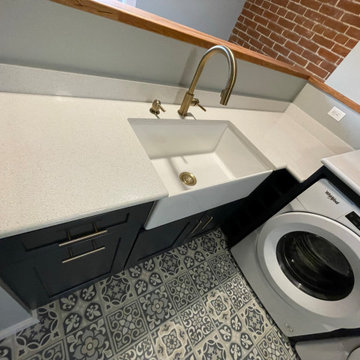
3 cm Quartz countertop with fireclay farmhouse sink; custom built-in elevated laundry, Whirlpool front loading washer and dryer, LVP tile flooring
This is an example of a farmhouse utility room in St Louis with a belfast sink, shaker cabinets, blue cabinets, engineered stone countertops, white splashback, engineered quartz splashback, blue walls, vinyl flooring, a concealed washer and dryer, multi-coloured floors and white worktops.
This is an example of a farmhouse utility room in St Louis with a belfast sink, shaker cabinets, blue cabinets, engineered stone countertops, white splashback, engineered quartz splashback, blue walls, vinyl flooring, a concealed washer and dryer, multi-coloured floors and white worktops.
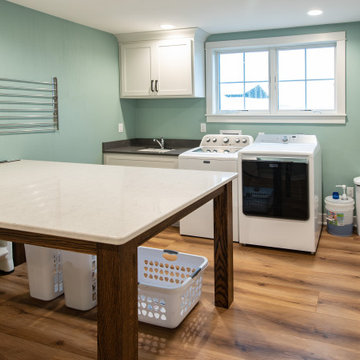
Photo of a farmhouse separated utility room in Detroit with a submerged sink, shaker cabinets, white cabinets, engineered stone countertops, black splashback, engineered quartz splashback, green walls, a side by side washer and dryer, white worktops and vinyl flooring.
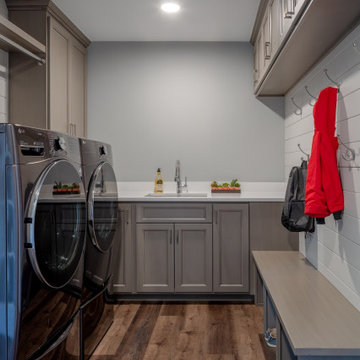
Inspiration for a medium sized traditional u-shaped utility room in Columbus with a submerged sink, shaker cabinets, grey cabinets, engineered stone countertops, white splashback, engineered quartz splashback, grey walls, vinyl flooring, a side by side washer and dryer, brown floors and white worktops.
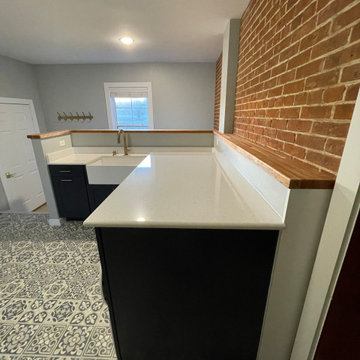
3 cm Quartz countertop with fireclay farmhouse sink; custom built-in elevated laundry, Whirlpool front loading washer and dryer, LVP tile flooring
Design ideas for a rural utility room in St Louis with a belfast sink, shaker cabinets, blue cabinets, engineered stone countertops, white splashback, engineered quartz splashback, blue walls, vinyl flooring, a concealed washer and dryer, multi-coloured floors and white worktops.
Design ideas for a rural utility room in St Louis with a belfast sink, shaker cabinets, blue cabinets, engineered stone countertops, white splashback, engineered quartz splashback, blue walls, vinyl flooring, a concealed washer and dryer, multi-coloured floors and white worktops.
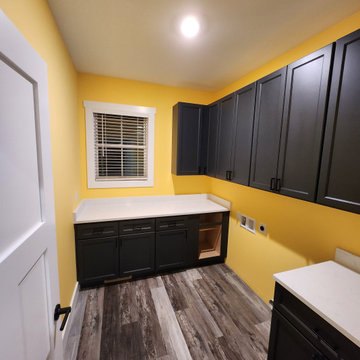
Inspiration for an utility room in Other with shaker cabinets, black cabinets, engineered stone countertops, white splashback, engineered quartz splashback, yellow walls, vinyl flooring, brown floors and white worktops.
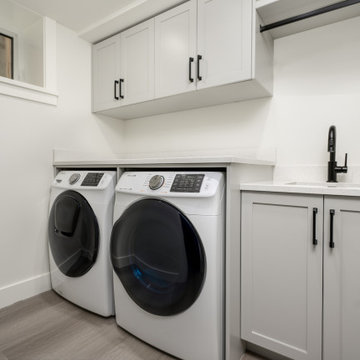
Small classic single-wall separated utility room in Vancouver with a submerged sink, shaker cabinets, grey cabinets, engineered stone countertops, white splashback, engineered quartz splashback, white walls, vinyl flooring, a side by side washer and dryer, grey floors and white worktops.
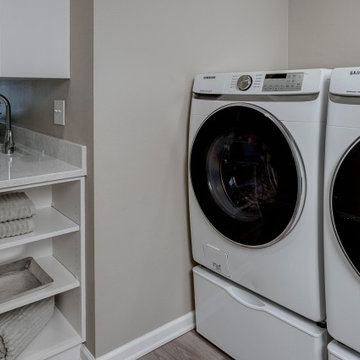
A large laundry Room feels so roomy and all storage can be hidden with side shelves built-in to the cabinets. This is an ideal space for many tasks!
Inspiration for a large modern galley utility room in Seattle with a submerged sink, flat-panel cabinets, white cabinets, engineered stone countertops, grey splashback, engineered quartz splashback, grey walls, vinyl flooring, a side by side washer and dryer and grey worktops.
Inspiration for a large modern galley utility room in Seattle with a submerged sink, flat-panel cabinets, white cabinets, engineered stone countertops, grey splashback, engineered quartz splashback, grey walls, vinyl flooring, a side by side washer and dryer and grey worktops.

Photo of a medium sized contemporary single-wall separated utility room in Sacramento with a submerged sink, flat-panel cabinets, brown cabinets, quartz worktops, grey splashback, engineered quartz splashback, white walls, vinyl flooring, a side by side washer and dryer, grey floors and grey worktops.
![The Oadby Project [Ongoing]](https://st.hzcdn.com/fimgs/14718bdc0605e393_2870-w360-h360-b0-p0--.jpg)
Photo of a small contemporary utility room in Other with an utility sink, flat-panel cabinets, white cabinets, quartz worktops, white splashback, engineered quartz splashback, white walls, vinyl flooring, a stacked washer and dryer, brown floors and white worktops.
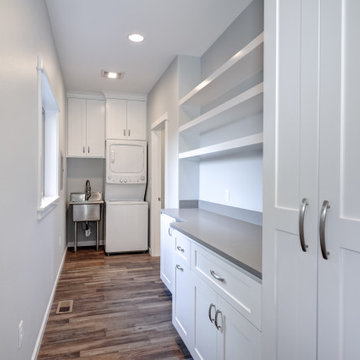
Design ideas for a medium sized contemporary galley separated utility room in Portland with an utility sink, shaker cabinets, white cabinets, engineered stone countertops, grey splashback, engineered quartz splashback, blue walls, vinyl flooring, a stacked washer and dryer, brown floors and grey worktops.
Utility Room with Engineered Quartz Splashback and Vinyl Flooring Ideas and Designs
1