Utility Room with Engineered Stone Countertops and a Concealed Washer and Dryer Ideas and Designs
Refine by:
Budget
Sort by:Popular Today
101 - 120 of 129 photos
Item 1 of 3
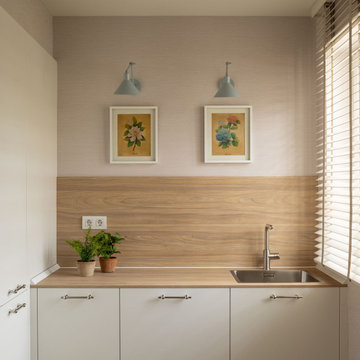
Photo of a medium sized classic l-shaped separated utility room in Bilbao with a built-in sink, flat-panel cabinets, white cabinets, engineered stone countertops, brown splashback, engineered quartz splashback, beige walls, porcelain flooring, a concealed washer and dryer, brown worktops and wallpapered walls.
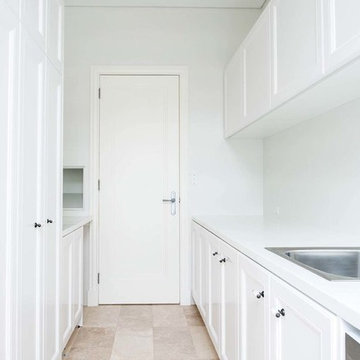
Inspiration for a modern galley utility room in Sydney with a built-in sink, flat-panel cabinets, white cabinets, engineered stone countertops, white walls, ceramic flooring, a concealed washer and dryer and white worktops.
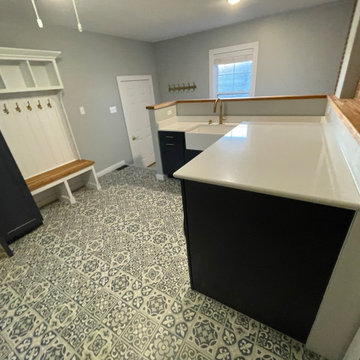
3 cm Quartz countertop with fireclay farmhouse sink; custom built-in elevated laundry, Whirlpool front loading washer and dryer, LVP tile flooring
Inspiration for a country utility room in St Louis with a belfast sink, shaker cabinets, blue cabinets, engineered stone countertops, white splashback, engineered quartz splashback, blue walls, vinyl flooring, a concealed washer and dryer, multi-coloured floors and white worktops.
Inspiration for a country utility room in St Louis with a belfast sink, shaker cabinets, blue cabinets, engineered stone countertops, white splashback, engineered quartz splashback, blue walls, vinyl flooring, a concealed washer and dryer, multi-coloured floors and white worktops.
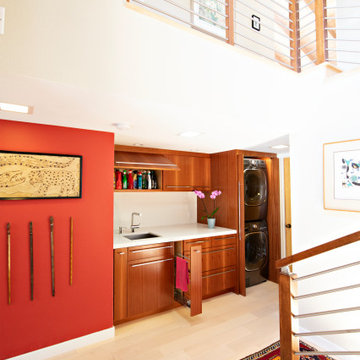
An open 2 story foyer also serves as a laundry space for a family of 5. Previously the machines were hidden behind bifold doors along with a utility sink. The new space is completely open to the foyer and the stackable machines are hidden behind flipper pocket doors so they can be tucked away when not in use. An extra deep countertop allow for plenty of space while folding and sorting laundry. A small deep sink offers opportunities for soaking the wash, as well as a makeshift wet bar during social events. Modern slab doors of solid Sapele with a natural stain showcases the inherent honey ribbons with matching vertical panels. Lift up doors and pull out towel racks provide plenty of useful storage in this newly invigorated space.

An open 2 story foyer also serves as a laundry space for a family of 5. Previously the machines were hidden behind bifold doors along with a utility sink. The new space is completely open to the foyer and the stackable machines are hidden behind flipper pocket doors so they can be tucked away when not in use. An extra deep countertop allow for plenty of space while folding and sorting laundry. A small deep sink offers opportunities for soaking the wash, as well as a makeshift wet bar during social events. Modern slab doors of solid Sapele with a natural stain showcases the inherent honey ribbons with matching vertical panels. Lift up doors and pull out towel racks provide plenty of useful storage in this newly invigorated space.

An open 2 story foyer also serves as a laundry space for a family of 5. Previously the machines were hidden behind bifold doors along with a utility sink. The new space is completely open to the foyer and the stackable machines are hidden behind flipper pocket doors so they can be tucked away when not in use. An extra deep countertop allow for plenty of space while folding and sorting laundry. A small deep sink offers opportunities for soaking the wash, as well as a makeshift wet bar during social events. Modern slab doors of solid Sapele with a natural stain showcases the inherent honey ribbons with matching vertical panels. Lift up doors and pull out towel racks provide plenty of useful storage in this newly invigorated space.

The Alder shaker cabinets in the mud room have a ship wall accent behind the matte black coat hooks. The mudroom is off of the garage and connects to the laundry room and primary closet to the right, and then into the pantry and kitchen to the left. This mudroom is the perfect drop zone spot for shoes, coats, and keys. With cubbies above and below, there's a place for everything in this mudroom design.

Contemporary warehouse apartment in Collingwood.
Photography by Shania Shegedyn
Small contemporary single-wall separated utility room in Melbourne with a single-bowl sink, flat-panel cabinets, grey cabinets, engineered stone countertops, grey walls, medium hardwood flooring, a concealed washer and dryer, brown floors and grey worktops.
Small contemporary single-wall separated utility room in Melbourne with a single-bowl sink, flat-panel cabinets, grey cabinets, engineered stone countertops, grey walls, medium hardwood flooring, a concealed washer and dryer, brown floors and grey worktops.

The Alder shaker cabinets in the mud room have a ship wall accent behind the matte black coat hooks. The mudroom is off of the garage and connects to the laundry room and primary closet to the right, and then into the pantry and kitchen to the left. This mudroom is the perfect drop zone spot for shoes, coats, and keys. With cubbies above and below, there's a place for everything in this mudroom design.
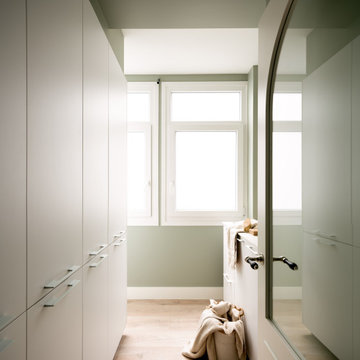
Reforma integral Sube Interiorismo www.subeinteriorismo.com
Fotografía Biderbost Photo
Medium sized traditional single-wall separated utility room in Bilbao with a submerged sink, flat-panel cabinets, white cabinets, engineered stone countertops, green walls, laminate floors, a concealed washer and dryer, beige floors and white worktops.
Medium sized traditional single-wall separated utility room in Bilbao with a submerged sink, flat-panel cabinets, white cabinets, engineered stone countertops, green walls, laminate floors, a concealed washer and dryer, beige floors and white worktops.
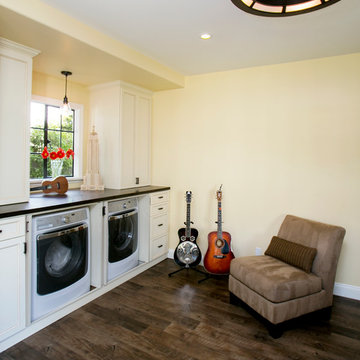
Appliances hidden behind beautiful cabinetry with large counters above for folding, disguise the room's original purpose. Secret chutes from the boy's room, makes sure laundry makes it way to the washer/dryer with very little urging.
Photography: Ramona d'Viola

This is an example of a large modern single-wall utility room in Sydney with a single-bowl sink, flat-panel cabinets, dark wood cabinets, engineered stone countertops, glass sheet splashback, white walls, vinyl flooring, a concealed washer and dryer, brown floors, white worktops and a vaulted ceiling.
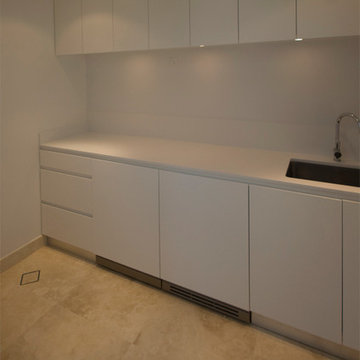
Photo of a modern utility room in Sydney with a submerged sink, white cabinets, engineered stone countertops, white walls and a concealed washer and dryer.
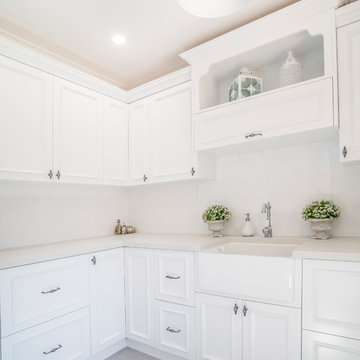
This stunning South Perth home needed some home improvements. the master bedroom and en-suite were small and though the clients loved their home, they wanted to it better reflect their current lifestyle needs. The rear elevation was extended to offer them more space in their living area to incorporate a wine cellar, larger laundry/WC and much wanted larger master bedroom and en-suite. With quality craftsmanship and execution, the clients cannot even remember what to old property looked like.
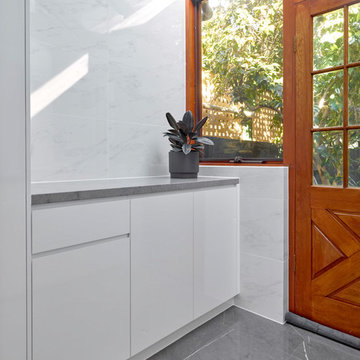
Phil Handforth Architectural Photography
Photo of a medium sized modern galley separated utility room in Other with a built-in sink, flat-panel cabinets, white cabinets, engineered stone countertops, white walls, porcelain flooring, a concealed washer and dryer, grey floors and grey worktops.
Photo of a medium sized modern galley separated utility room in Other with a built-in sink, flat-panel cabinets, white cabinets, engineered stone countertops, white walls, porcelain flooring, a concealed washer and dryer, grey floors and grey worktops.
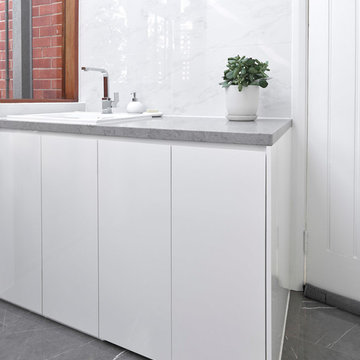
Phil Handforth Architectural Photography
Photo of a medium sized modern galley separated utility room in Other with a built-in sink, flat-panel cabinets, white cabinets, engineered stone countertops, white walls, porcelain flooring, a concealed washer and dryer, grey floors and grey worktops.
Photo of a medium sized modern galley separated utility room in Other with a built-in sink, flat-panel cabinets, white cabinets, engineered stone countertops, white walls, porcelain flooring, a concealed washer and dryer, grey floors and grey worktops.
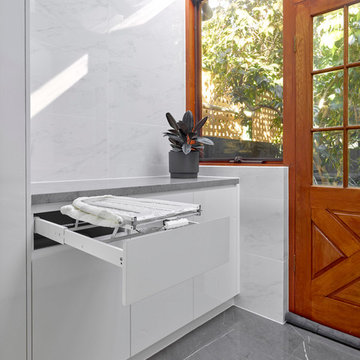
Phil Handforth Architectural Photography
Medium sized modern galley separated utility room in Other with a built-in sink, flat-panel cabinets, white cabinets, engineered stone countertops, white walls, porcelain flooring, a concealed washer and dryer, grey floors and grey worktops.
Medium sized modern galley separated utility room in Other with a built-in sink, flat-panel cabinets, white cabinets, engineered stone countertops, white walls, porcelain flooring, a concealed washer and dryer, grey floors and grey worktops.
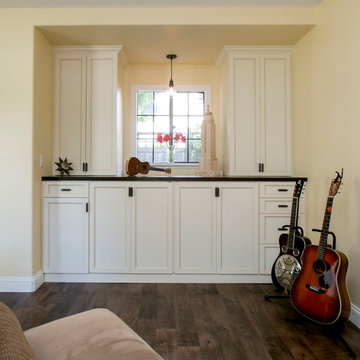
Appliances hidden behind beautiful cabinetry with large counters above for folding, disguise the room's original purpose. Secret chutes from the boy's room, makes sure laundry makes it way to the washer/dryer with very little urging.
Photography: Ramona d'Viola
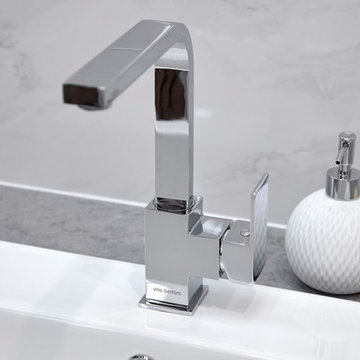
Phil Handforth Architectural Photography
Inspiration for a medium sized modern galley separated utility room in Other with a built-in sink, flat-panel cabinets, white cabinets, engineered stone countertops, white walls, porcelain flooring, a concealed washer and dryer, grey floors and grey worktops.
Inspiration for a medium sized modern galley separated utility room in Other with a built-in sink, flat-panel cabinets, white cabinets, engineered stone countertops, white walls, porcelain flooring, a concealed washer and dryer, grey floors and grey worktops.
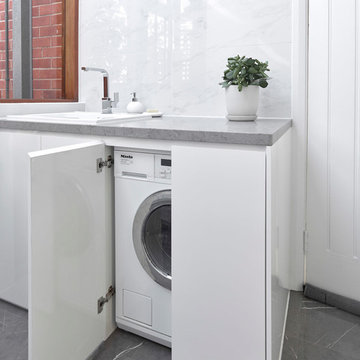
Phil Handforth Architectural Photography
Medium sized modern galley separated utility room in Other with a built-in sink, flat-panel cabinets, white cabinets, engineered stone countertops, white walls, porcelain flooring, a concealed washer and dryer, grey floors and grey worktops.
Medium sized modern galley separated utility room in Other with a built-in sink, flat-panel cabinets, white cabinets, engineered stone countertops, white walls, porcelain flooring, a concealed washer and dryer, grey floors and grey worktops.
Utility Room with Engineered Stone Countertops and a Concealed Washer and Dryer Ideas and Designs
6