Utility Room with Engineered Stone Countertops and Beige Walls Ideas and Designs
Refine by:
Budget
Sort by:Popular Today
141 - 160 of 1,251 photos
Item 1 of 3
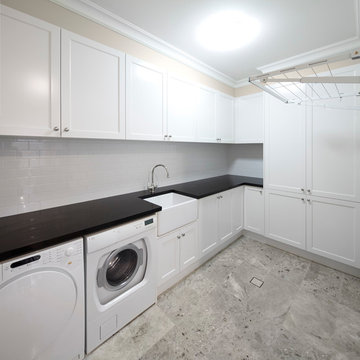
Laundry/Mud Room
Medium sized traditional l-shaped utility room in Sydney with a belfast sink, shaker cabinets, white cabinets, engineered stone countertops, beige walls, porcelain flooring and a side by side washer and dryer.
Medium sized traditional l-shaped utility room in Sydney with a belfast sink, shaker cabinets, white cabinets, engineered stone countertops, beige walls, porcelain flooring and a side by side washer and dryer.
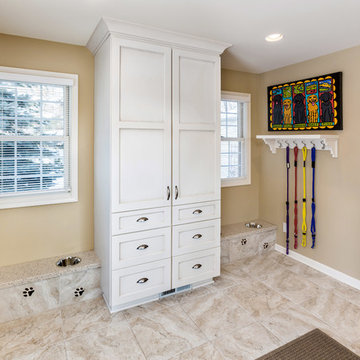
After the mud room addition, the dogs have their own personal bowls and a customized washing area for when they come in from outside.
Plato Prelude cabinets provide plenty of cabinet space for dog food and other items. One golden retriever and four flat coated retrievers = a lot of food storage needs!
Porcelain fired earth ceramics 18" field tile was installed for a durable floor. An LG Hi-Macs Volcanics Solid Surface material was used on the counter tops featuring built-in food bowls.
Hooks were conveniently added for hanging leashes by the door. As if this was not enough, the dogs can exit the mud room and run into the fenced backyard with their own in-ground pool!
The dogs love the new amenities but the homeowners have a spectacular kitchen, improved dining/coffee experience, an efficient flow from the kitchen to the backyard, and functional designs to make their life easier.

Combined Bathroom and Laundries can still look beautiful ?
Design ideas for a medium sized modern l-shaped utility room in Perth with a submerged sink, flat-panel cabinets, white cabinets, engineered stone countertops, white worktops, all types of ceiling, beige splashback, porcelain splashback, beige walls, porcelain flooring, a side by side washer and dryer and beige floors.
Design ideas for a medium sized modern l-shaped utility room in Perth with a submerged sink, flat-panel cabinets, white cabinets, engineered stone countertops, white worktops, all types of ceiling, beige splashback, porcelain splashback, beige walls, porcelain flooring, a side by side washer and dryer and beige floors.
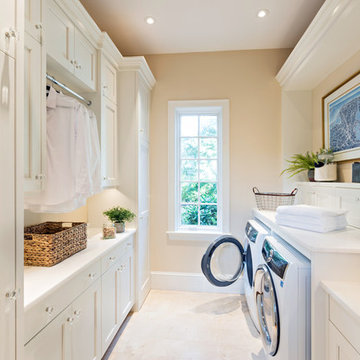
Inspiration for a medium sized classic galley separated utility room in Boston with a single-bowl sink, recessed-panel cabinets, white cabinets, engineered stone countertops, beige walls, a side by side washer and dryer, beige floors and white worktops.

Making every corner perform with storage galore. Drawers, charging station, laundry shelves and baskets, huge workspace, hanging and folding station, and laundry hampers.
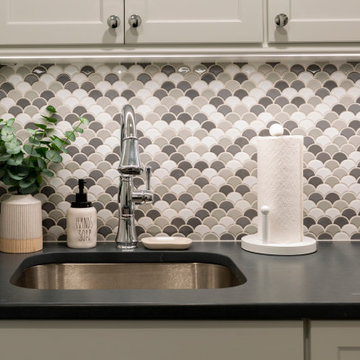
Having a sink and faucet is essential in any well thought out laundry space!
Photo of a medium sized classic l-shaped separated utility room in New York with a submerged sink, shaker cabinets, white cabinets, engineered stone countertops, multi-coloured splashback, mosaic tiled splashback, beige walls, a stacked washer and dryer and black worktops.
Photo of a medium sized classic l-shaped separated utility room in New York with a submerged sink, shaker cabinets, white cabinets, engineered stone countertops, multi-coloured splashback, mosaic tiled splashback, beige walls, a stacked washer and dryer and black worktops.
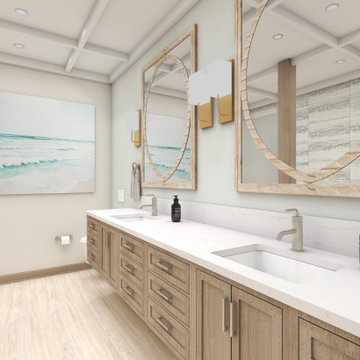
This is an example of a medium sized rural galley utility room with a submerged sink, beaded cabinets, white cabinets, engineered stone countertops, beige walls, brick flooring, a side by side washer and dryer, pink floors and white worktops.

The laundry room between the kitchen and powder room received new cabinets, washer and dryer, cork flooring, as well as the new lighting.
JRY & Co.
Photo of a medium sized traditional galley separated utility room in Los Angeles with raised-panel cabinets, white cabinets, engineered stone countertops, white splashback, ceramic splashback, cork flooring, white floors, beige walls and a side by side washer and dryer.
Photo of a medium sized traditional galley separated utility room in Los Angeles with raised-panel cabinets, white cabinets, engineered stone countertops, white splashback, ceramic splashback, cork flooring, white floors, beige walls and a side by side washer and dryer.

Robb Siverson Photography
Small classic single-wall separated utility room in Other with a built-in sink, flat-panel cabinets, dark wood cabinets, engineered stone countertops, beige walls, porcelain flooring and a side by side washer and dryer.
Small classic single-wall separated utility room in Other with a built-in sink, flat-panel cabinets, dark wood cabinets, engineered stone countertops, beige walls, porcelain flooring and a side by side washer and dryer.

Studio Z Design Bathroom Renovation
Nick Moshenko Photography
Design ideas for a small traditional single-wall utility room in Toronto with beige walls, white cabinets, shaker cabinets, engineered stone countertops, marble flooring, a stacked washer and dryer, white floors and beige worktops.
Design ideas for a small traditional single-wall utility room in Toronto with beige walls, white cabinets, shaker cabinets, engineered stone countertops, marble flooring, a stacked washer and dryer, white floors and beige worktops.
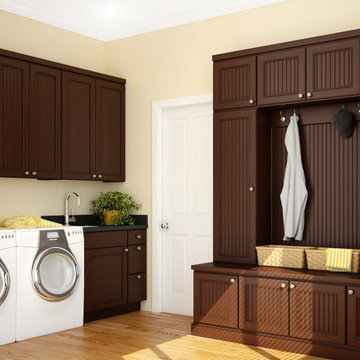
This is an example of a large traditional l-shaped separated utility room in Other with a submerged sink, recessed-panel cabinets, dark wood cabinets, engineered stone countertops, beige walls, light hardwood flooring, a side by side washer and dryer, beige floors and black worktops.
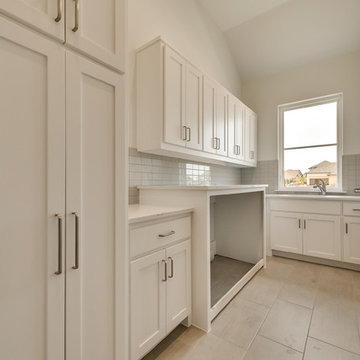
Photo of a medium sized mediterranean galley separated utility room in Dallas with shaker cabinets, white cabinets, engineered stone countertops, beige worktops, an utility sink, beige walls, ceramic flooring, a side by side washer and dryer and beige floors.

For this mudroom remodel the homeowners came in to Dillman & Upton frustrated with their current, small and very tight, laundry room. They were in need of more space and functional storage and asked if I could help them out.
Once at the job site I found that adjacent to the the current laundry room was an inefficient walk in closet. After discussing their options we decided to remove the wall between the two rooms and create a full mudroom with ample storage and plenty of room to comfortably manage the laundry.
Cabinets: Dura Supreme, Crestwood series, Highland door, Maple, Shell Gray stain
Counter: Solid Surfaces Unlimited Arcadia Quartz
Hardware: Top Knobs, M271, M530 Brushed Satin Nickel
Flooring: Porcelain tile, Crossville, 6x36, Speakeasy Zoot Suit
Backsplash: Olympia, Verona Blend, Herringbone, Marble
Sink: Kohler, River falls, White
Faucet: Kohler, Gooseneck, Brushed Stainless Steel
Shoe Cubbies: White Melamine
Washer/Dryer: Electrolux

Karen was an existing client of ours who was tired of the crowded and cluttered laundry/mudroom that did not work well for her young family. The washer and dryer were right in the line of traffic when you stepped in her back entry from the garage and there was a lack of a bench for changing shoes/boots.
Planning began… then along came a twist! A new puppy that will grow to become a fair sized dog would become part of the family. Could the design accommodate dog grooming and a daytime “kennel” for when the family is away?
Having two young boys, Karen wanted to have custom features that would make housekeeping easier so custom drawer drying racks and ironing board were included in the design. All slab-style cabinet and drawer fronts are sturdy and easy to clean and the family’s coats and necessities are hidden from view while close at hand.
The selected quartz countertops, slate flooring and honed marble wall tiles will provide a long life for this hard working space. The enameled cast iron sink which fits puppy to full-sized dog (given a boost) was outfitted with a faucet conducive to dog washing, as well as, general clean up. And the piece de resistance is the glass, Dutch pocket door which makes the family dog feel safe yet secure with a view into the rest of the house. Karen and her family enjoy the organized, tidy space and how it works for them.

Design ideas for a medium sized traditional galley separated utility room in Other with a belfast sink, flat-panel cabinets, white cabinets, engineered stone countertops, beige walls, ceramic flooring, a side by side washer and dryer, brown floors and white worktops.
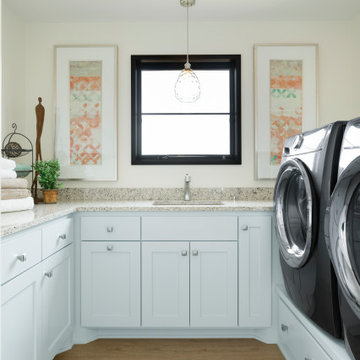
Luxury laundry room with ample storage and front loading appliances.
Inspiration for a large rural u-shaped separated utility room in Minneapolis with a submerged sink, flat-panel cabinets, white cabinets, engineered stone countertops, beige walls, ceramic flooring, a side by side washer and dryer, brown floors and beige worktops.
Inspiration for a large rural u-shaped separated utility room in Minneapolis with a submerged sink, flat-panel cabinets, white cabinets, engineered stone countertops, beige walls, ceramic flooring, a side by side washer and dryer, brown floors and beige worktops.
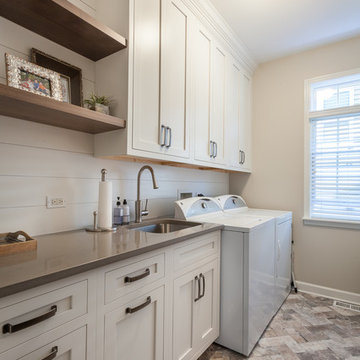
Elizabeth Steiner Photography
Design ideas for a medium sized country utility room in Chicago with a submerged sink, white cabinets, engineered stone countertops, beige walls, ceramic flooring, a side by side washer and dryer, brown floors and shaker cabinets.
Design ideas for a medium sized country utility room in Chicago with a submerged sink, white cabinets, engineered stone countertops, beige walls, ceramic flooring, a side by side washer and dryer, brown floors and shaker cabinets.
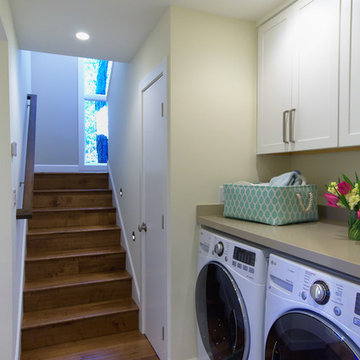
Jonathan Hughes
Photo of a small classic single-wall utility room in San Francisco with shaker cabinets, white cabinets, engineered stone countertops, beige walls, medium hardwood flooring and a side by side washer and dryer.
Photo of a small classic single-wall utility room in San Francisco with shaker cabinets, white cabinets, engineered stone countertops, beige walls, medium hardwood flooring and a side by side washer and dryer.
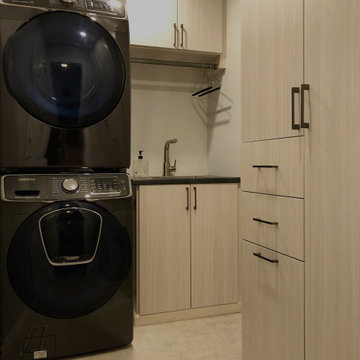
Design ideas for a medium sized contemporary single-wall separated utility room in Toronto with a built-in sink, flat-panel cabinets, light wood cabinets, engineered stone countertops, beige walls, ceramic flooring, a stacked washer and dryer, brown floors and black worktops.
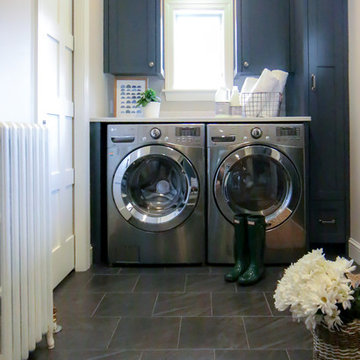
Multi-functional mudroom and laundry space was the decision for this busy on the go family!
Inspiration for a classic utility room in Minneapolis with shaker cabinets, blue cabinets, engineered stone countertops, beige walls, porcelain flooring, a side by side washer and dryer, black floors and white worktops.
Inspiration for a classic utility room in Minneapolis with shaker cabinets, blue cabinets, engineered stone countertops, beige walls, porcelain flooring, a side by side washer and dryer, black floors and white worktops.
Utility Room with Engineered Stone Countertops and Beige Walls Ideas and Designs
8