Utility Room with Engineered Stone Countertops and Brown Walls Ideas and Designs
Refine by:
Budget
Sort by:Popular Today
1 - 20 of 35 photos
Item 1 of 3

Inspiration for a large traditional u-shaped separated utility room in Nashville with a submerged sink, shaker cabinets, beige cabinets, engineered stone countertops, porcelain flooring, a side by side washer and dryer and brown walls.
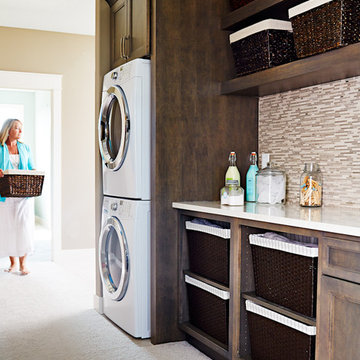
2014 Home Show Expo. Ground Breaker Homes, builder with interior design work by Van Nice Design. Cameron Sadeghpour Photography.
Inspiration for a medium sized contemporary single-wall utility room in Other with a submerged sink, raised-panel cabinets, grey cabinets, engineered stone countertops, carpet, a stacked washer and dryer and brown walls.
Inspiration for a medium sized contemporary single-wall utility room in Other with a submerged sink, raised-panel cabinets, grey cabinets, engineered stone countertops, carpet, a stacked washer and dryer and brown walls.
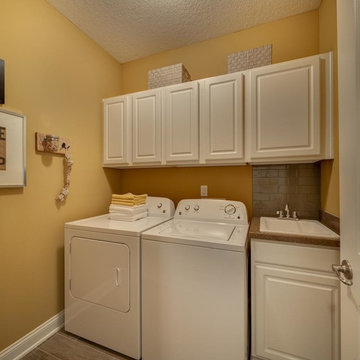
Inspiration for a medium sized classic single-wall separated utility room in Jacksonville with a built-in sink, raised-panel cabinets, white cabinets, engineered stone countertops, laminate floors, a side by side washer and dryer and brown walls.

Christopher Davison, AIA
This is an example of a large modern galley utility room in Austin with an utility sink, shaker cabinets, white cabinets, engineered stone countertops, a side by side washer and dryer and brown walls.
This is an example of a large modern galley utility room in Austin with an utility sink, shaker cabinets, white cabinets, engineered stone countertops, a side by side washer and dryer and brown walls.
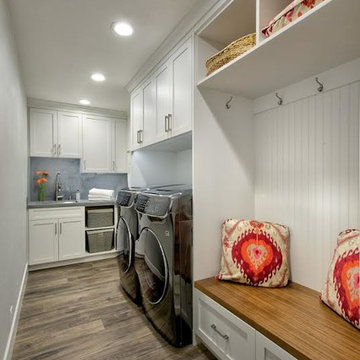
This white shaker style transitional laundry room features a sink, hanging pole, two hampers pull out, and baskets. the grey color quartz countertop and backsplash look like concrete. The laundry room acts as a mudroom as well with a walnut veneer seating bench.

The Barefoot Bay Cottage is the first-holiday house to be designed and built for boutique accommodation business, Barefoot Escapes (www.barefootescapes.com.au). Working with many of The Designory’s favourite brands, it has been designed with an overriding luxe Australian coastal style synonymous with Sydney based team. The newly renovated three bedroom cottage is a north facing home which has been designed to capture the sun and the cooling summer breeze. Inside, the home is light-filled, open plan and imbues instant calm with a luxe palette of coastal and hinterland tones. The contemporary styling includes layering of earthy, tribal and natural textures throughout providing a sense of cohesiveness and instant tranquillity allowing guests to prioritise rest and rejuvenation.
Images captured by Jessie Prince
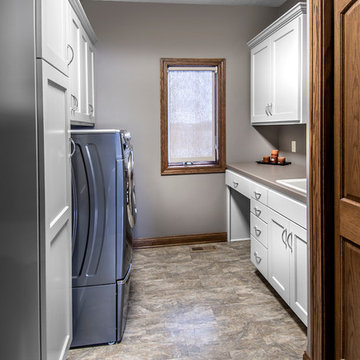
Architect: Michelle Penn, AIA
Alan Jackson - Jackson Studios
Inspiration for a small classic galley separated utility room in Omaha with a single-bowl sink, shaker cabinets, white cabinets, engineered stone countertops, brown walls, vinyl flooring and a side by side washer and dryer.
Inspiration for a small classic galley separated utility room in Omaha with a single-bowl sink, shaker cabinets, white cabinets, engineered stone countertops, brown walls, vinyl flooring and a side by side washer and dryer.

Christopher Davison, AIA
Design ideas for a large traditional u-shaped utility room in Austin with an utility sink, recessed-panel cabinets, white cabinets, engineered stone countertops, travertine flooring, a side by side washer and dryer and brown walls.
Design ideas for a large traditional u-shaped utility room in Austin with an utility sink, recessed-panel cabinets, white cabinets, engineered stone countertops, travertine flooring, a side by side washer and dryer and brown walls.
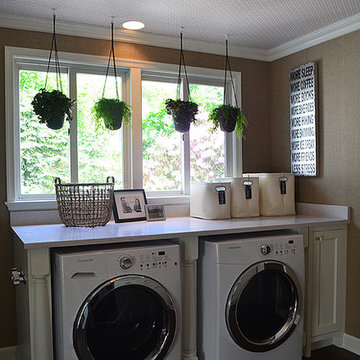
This is an example of a medium sized traditional single-wall separated utility room in Other with brown walls, dark hardwood flooring, a side by side washer and dryer, shaker cabinets, white cabinets and engineered stone countertops.
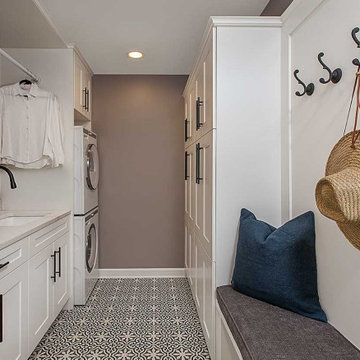
This multi-use laundry room includes a bench, coat hooks, a drying rod, and plenty of built-in storage.
Inspiration for a large galley utility room in Detroit with a submerged sink, shaker cabinets, white cabinets, engineered stone countertops, brown splashback, brown walls, a stacked washer and dryer, multi-coloured floors and white worktops.
Inspiration for a large galley utility room in Detroit with a submerged sink, shaker cabinets, white cabinets, engineered stone countertops, brown splashback, brown walls, a stacked washer and dryer, multi-coloured floors and white worktops.
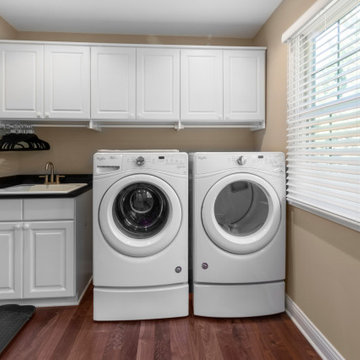
To move or not to move — that is the question many homeowners are asking as they consider whether to upgrade their existing residence or pack up and find a new one. It was that exact question that was discussed by this homeowner as they evaluated their traditional two-story home in Fontana. Built in 2001, this cedar-sided 3,500-square-foot home features five bedrooms, three-and-a-half baths, and a full basement.
During renovation projects like the these, we have the ability and flexibility to work across many different architectural styles. Our main focus is to work with clients to get a good sense of their personal style, what features they’re most attracted to, and balance those with the fundamental principles of good design – function, balance, proportion and flow – to make sure that they have a unified vision for the home.
After extensive demolition of the kitchen, family room, master bath, laundry room, powder room, master bedroom and adjacent hallways, we began transforming the space into one that the family could truly utilize in an all new way. In addition to installing structural beams to support the second floor loads and pushing out two non-structural walls in order to enlarge the master bath, the renovation team installed a new kitchen island, added quartz countertops in the kitchen and master bath plus installed new Kohler sinks, toilets and accessories in the kitchen and bath.
Underscoring the belief that an open great room should offer a welcoming environment, the renovated space now offers an inviting haven for the homeowners and their guests. The open family room boasts a new gas fireplace complete with custom surround, mantel and bookcases. Underfoot, hardwood floors featuring American walnut add warmth to the home’s interior.
Continuity is achieved throughout the first floor by accenting posts, handrails and spindles all with the same rich walnut.
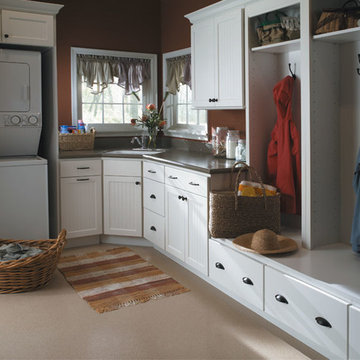
Design ideas for a large farmhouse u-shaped utility room in Other with a submerged sink, shaker cabinets, white cabinets, engineered stone countertops, a stacked washer and dryer, beige floors and brown walls.
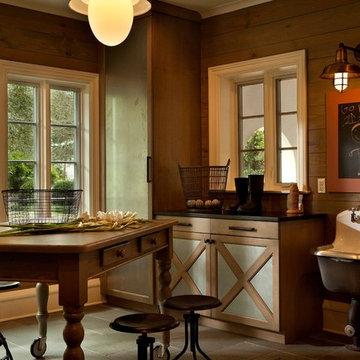
This is an example of a large traditional utility room in Orlando with an utility sink, engineered stone countertops, brown walls, slate flooring, brown floors and medium wood cabinets.

This is an example of a medium sized classic galley separated utility room in Baltimore with a built-in sink, recessed-panel cabinets, grey cabinets, engineered stone countertops, brown splashback, ceramic splashback, brown walls, ceramic flooring, a side by side washer and dryer, brown floors and white worktops.
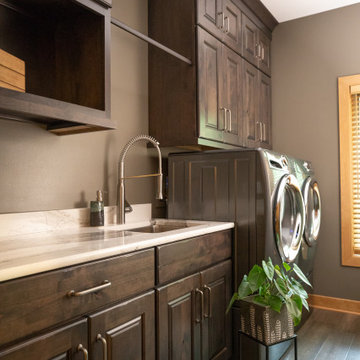
https://genevacabinet.com - Lake Geneva, WI - Kitchen cabinetry in deep natural tones sets the perfect backdrop for artistic pottery collection. Shiloh Cabinetry in Knotty Alder finished with Caviar Aged Stain
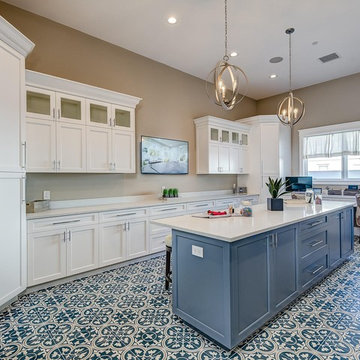
This laundry room comes with its' own entertainment center.
Photo of an expansive classic u-shaped utility room in Phoenix with shaker cabinets, white cabinets, engineered stone countertops, brown walls, ceramic flooring, a side by side washer and dryer, multi-coloured floors and beige worktops.
Photo of an expansive classic u-shaped utility room in Phoenix with shaker cabinets, white cabinets, engineered stone countertops, brown walls, ceramic flooring, a side by side washer and dryer, multi-coloured floors and beige worktops.
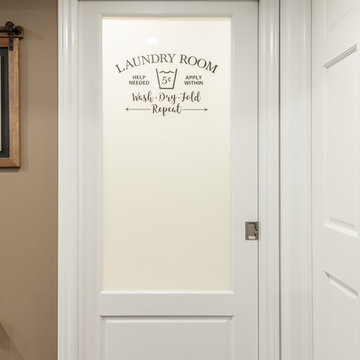
Transitional pocket door style with frosted glass and applied decal
This is an example of a medium sized classic l-shaped separated utility room in Ottawa with raised-panel cabinets, green cabinets, engineered stone countertops, multicoloured worktops, a belfast sink, brown walls, medium hardwood flooring, a side by side washer and dryer and brown floors.
This is an example of a medium sized classic l-shaped separated utility room in Ottawa with raised-panel cabinets, green cabinets, engineered stone countertops, multicoloured worktops, a belfast sink, brown walls, medium hardwood flooring, a side by side washer and dryer and brown floors.
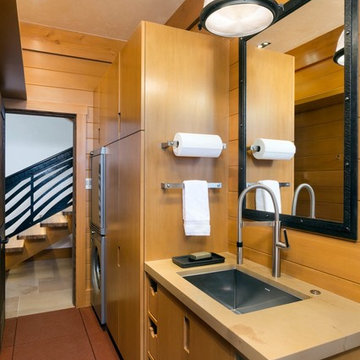
Jeremy Swanson
Inspiration for a large rustic galley separated utility room in Denver with a submerged sink, flat-panel cabinets, light wood cabinets, engineered stone countertops, brown walls, vinyl flooring and a stacked washer and dryer.
Inspiration for a large rustic galley separated utility room in Denver with a submerged sink, flat-panel cabinets, light wood cabinets, engineered stone countertops, brown walls, vinyl flooring and a stacked washer and dryer.
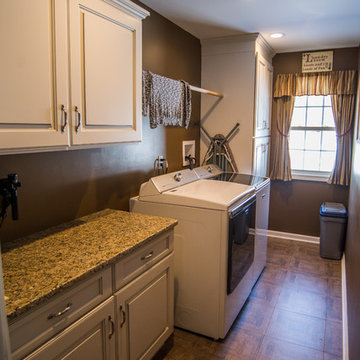
Complete and Finished Laundry Room
Medium sized classic single-wall utility room in New York with raised-panel cabinets, white cabinets, engineered stone countertops, brown walls, vinyl flooring and a side by side washer and dryer.
Medium sized classic single-wall utility room in New York with raised-panel cabinets, white cabinets, engineered stone countertops, brown walls, vinyl flooring and a side by side washer and dryer.
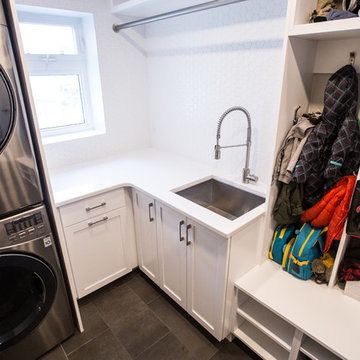
Photo by Naked Rain Creative
Photo of a medium sized contemporary l-shaped utility room in Edmonton with a submerged sink, recessed-panel cabinets, white cabinets, engineered stone countertops, brown walls, porcelain flooring and a stacked washer and dryer.
Photo of a medium sized contemporary l-shaped utility room in Edmonton with a submerged sink, recessed-panel cabinets, white cabinets, engineered stone countertops, brown walls, porcelain flooring and a stacked washer and dryer.
Utility Room with Engineered Stone Countertops and Brown Walls Ideas and Designs
1