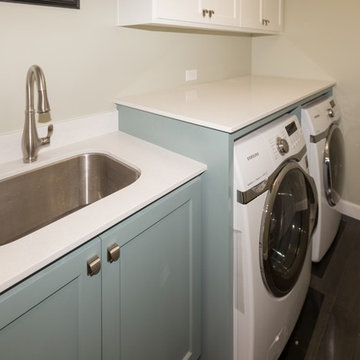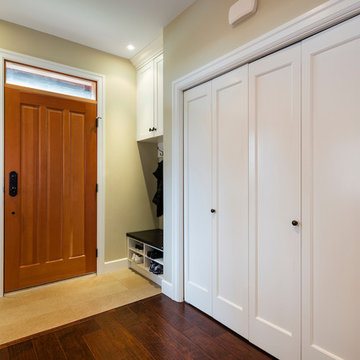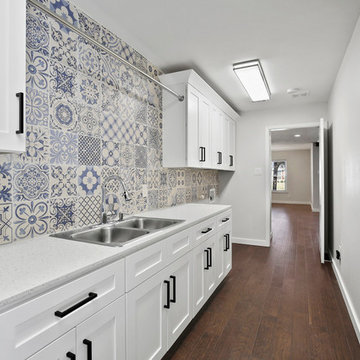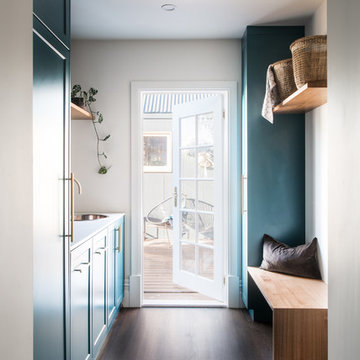Utility Room with Engineered Stone Countertops and Dark Hardwood Flooring Ideas and Designs
Refine by:
Budget
Sort by:Popular Today
1 - 20 of 255 photos
Item 1 of 3

This is an example of a small country l-shaped utility room in Other with a submerged sink, shaker cabinets, white cabinets, engineered stone countertops, white splashback, engineered quartz splashback, white walls, dark hardwood flooring, a stacked washer and dryer, brown floors and white worktops.

Inspiration for a medium sized classic single-wall separated utility room in Nashville with a submerged sink, turquoise cabinets, engineered stone countertops, dark hardwood flooring, a side by side washer and dryer, brown floors, white worktops, recessed-panel cabinets and beige walls.

Photo of a large classic separated utility room in Other with a built-in sink, white cabinets, engineered stone countertops, grey walls, dark hardwood flooring, grey floors and recessed-panel cabinets.

Laundry room counter steps up over the wash and dryer with quartz countertop, oak cabinets, finger pulls and a cold-rolled steel back wall with open shelf.

Located in the heart of a 1920’s urban neighborhood, this classically designed home went through a dramatic transformation. Several updates over the years had rendered the space dated and feeling disjointed. The main level received cosmetic updates to the kitchen, dining, formal living and family room to bring the decor out of the 90’s and into the 21st century. Space from a coat closet and laundry room was reallocated to the transformation of a storage closet into a stylish powder room. Upstairs, custom cabinetry, built-ins, along with fixture and material updates revamped the look and feel of the bedrooms and bathrooms. But the most striking alterations occurred on the home’s exterior, with the addition of a 24′ x 52′ pool complete with built-in tanning shelf, programmable LED lights and bubblers as well as an elevated spa with waterfall feature. A custom pool house was added to compliment the original architecture of the main home while adding a kitchenette, changing facilities and storage space to enhance the functionality of the pool area. The landscaping received a complete overhaul and Oaks Rialto pavers were added surrounding the pool, along with a lounge space shaded by a custom-built pergola. These renovations and additions converted this residence from well-worn to a stunning, urban oasis.

Design ideas for a medium sized traditional l-shaped separated utility room in Atlanta with a built-in sink, shaker cabinets, white cabinets, engineered stone countertops, grey walls, dark hardwood flooring, a side by side washer and dryer and black worktops.

The beautiful design of this laundry room makes the idea of doing laundry seem like less of a chore! This space includes ample counter space, cabinetry storage, as well as a sink.

Inspiration for a small traditional single-wall laundry cupboard in Minneapolis with a submerged sink, shaker cabinets, white cabinets, engineered stone countertops, blue walls, dark hardwood flooring, brown floors and white worktops.

Cabinetry: Showplace EVO
Style: Pendleton w/ Five Piece Drawers
Finish: Paint Grade – Dorian Gray/Walnut - Natural
Countertop: (Customer’s Own) White w/ Gray Vein Quartz
Plumbing: (Customer’s Own)
Hardware: Richelieu – Champagne Bronze Bar Pulls
Backsplash: (Customer’s Own) Full-height Quartz
Floor: (Customer’s Own)
Designer: Devon Moore
Contractor: Carson’s Installations – Paul Carson

This is an example of a large classic l-shaped separated utility room in Chicago with shaker cabinets, blue cabinets, engineered stone countertops, blue walls, a side by side washer and dryer, brown floors, white worktops and dark hardwood flooring.

Photo of a medium sized traditional galley separated utility room in San Francisco with a submerged sink, shaker cabinets, engineered stone countertops, grey walls, dark hardwood flooring, a side by side washer and dryer and blue cabinets.

Design ideas for a medium sized traditional galley utility room in Other with a submerged sink, blue cabinets, engineered stone countertops, blue splashback, metro tiled splashback, blue walls, dark hardwood flooring, a side by side washer and dryer, white worktops and a wallpapered ceiling.

This kitchen was a complete redo including some foundation and framing work to a space that was built before below code.
Photo of a medium sized rural u-shaped utility room in Los Angeles with a belfast sink, shaker cabinets, white cabinets, engineered stone countertops, white splashback, porcelain splashback, dark hardwood flooring and brown floors.
Photo of a medium sized rural u-shaped utility room in Los Angeles with a belfast sink, shaker cabinets, white cabinets, engineered stone countertops, white splashback, porcelain splashback, dark hardwood flooring and brown floors.

The mudroom is set with travertine tile that leads to the hardwood floors that run throughout the home. A large craftsman style door with transom window is the focal point. Plenty of closet space keeps messes hidden.

Inspiration for a medium sized classic l-shaped utility room in San Francisco with raised-panel cabinets, beige cabinets, beige walls, a side by side washer and dryer, engineered stone countertops, dark hardwood flooring, brown floors and grey worktops.

Large traditional l-shaped utility room in Dallas with a double-bowl sink, shaker cabinets, white cabinets, engineered stone countertops, grey walls, dark hardwood flooring, a side by side washer and dryer, brown floors and white worktops.

We took a main level laundry room off the garage and moved it directly above the existing laundry more conveniently located near the 2nd floor bedrooms. The laundry was tucked into the unfinished attic space. Custom Made Cabinetry with laundry basket cubbies help to keep this busy family organized.

Anjie Blair Photography
Design ideas for a medium sized classic galley utility room in Hobart with a built-in sink, shaker cabinets, engineered stone countertops, white walls, dark hardwood flooring, a concealed washer and dryer, brown floors, white worktops and blue cabinets.
Design ideas for a medium sized classic galley utility room in Hobart with a built-in sink, shaker cabinets, engineered stone countertops, white walls, dark hardwood flooring, a concealed washer and dryer, brown floors, white worktops and blue cabinets.

Douglas Johnson Photography
Inspiration for a large modern single-wall separated utility room in San Francisco with a submerged sink, flat-panel cabinets, distressed cabinets, engineered stone countertops, grey walls, dark hardwood flooring, a stacked washer and dryer and white worktops.
Inspiration for a large modern single-wall separated utility room in San Francisco with a submerged sink, flat-panel cabinets, distressed cabinets, engineered stone countertops, grey walls, dark hardwood flooring, a stacked washer and dryer and white worktops.

Design ideas for a medium sized classic single-wall separated utility room in Nashville with a submerged sink, beaded cabinets, blue cabinets, engineered stone countertops, white splashback, engineered quartz splashback, white walls, dark hardwood flooring, a side by side washer and dryer, brown floors, white worktops and feature lighting.
Utility Room with Engineered Stone Countertops and Dark Hardwood Flooring Ideas and Designs
1