Utility Room with Engineered Stone Countertops and Light Hardwood Flooring Ideas and Designs
Refine by:
Budget
Sort by:Popular Today
121 - 140 of 369 photos
Item 1 of 3
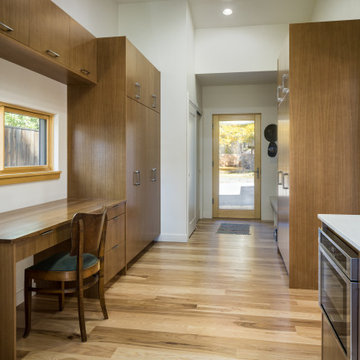
Photo of a medium sized galley utility room in Other with flat-panel cabinets, medium wood cabinets, engineered stone countertops, white walls, light hardwood flooring, a side by side washer and dryer, white worktops and a vaulted ceiling.
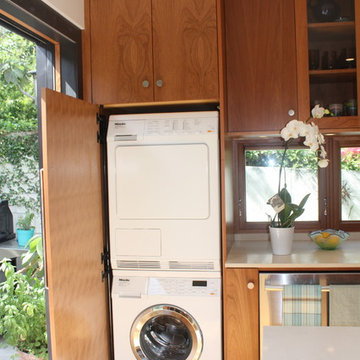
This is an example of a small single-wall laundry cupboard in Los Angeles with flat-panel cabinets, light wood cabinets, engineered stone countertops, light hardwood flooring and a stacked washer and dryer.
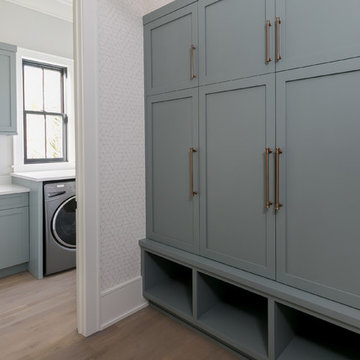
Photo: Patrick Brickman
This is an example of an utility room in Charleston with a submerged sink, grey cabinets, engineered stone countertops, light hardwood flooring, a side by side washer and dryer and shaker cabinets.
This is an example of an utility room in Charleston with a submerged sink, grey cabinets, engineered stone countertops, light hardwood flooring, a side by side washer and dryer and shaker cabinets.
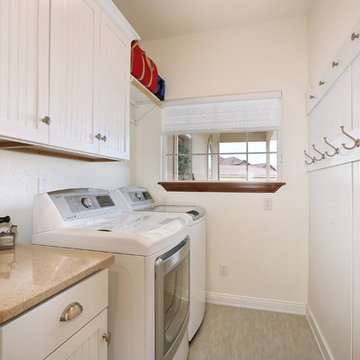
Medium sized traditional single-wall separated utility room in Denver with beaded cabinets, white cabinets, white walls, light hardwood flooring, a side by side washer and dryer, beige floors and engineered stone countertops.
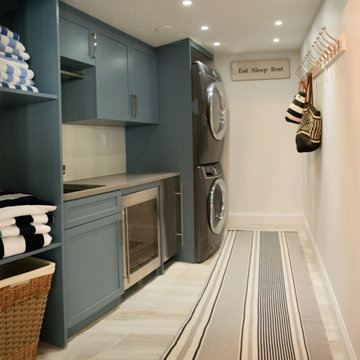
Beautiful and functional laundry room featuring lots of storage and stacking laundry units and wine cooler and utility sink and counter space
Photo of a medium sized classic single-wall separated utility room in Miami with a built-in sink, shaker cabinets, blue cabinets, engineered stone countertops, white walls, light hardwood flooring, a stacked washer and dryer, beige floors and grey worktops.
Photo of a medium sized classic single-wall separated utility room in Miami with a built-in sink, shaker cabinets, blue cabinets, engineered stone countertops, white walls, light hardwood flooring, a stacked washer and dryer, beige floors and grey worktops.
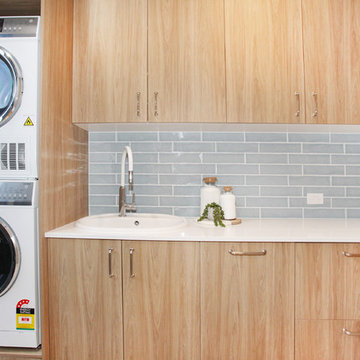
Design ideas for a small nautical galley separated utility room in Sunshine Coast with a built-in sink, flat-panel cabinets, light wood cabinets, engineered stone countertops, white walls, light hardwood flooring, a stacked washer and dryer and white worktops.
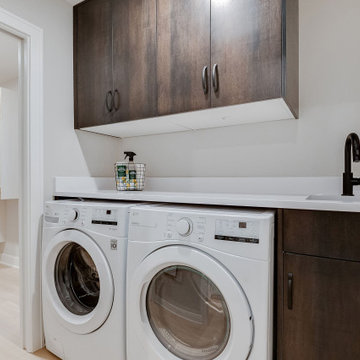
This is an example of a small single-wall separated utility room in Minneapolis with a submerged sink, flat-panel cabinets, dark wood cabinets, engineered stone countertops, white walls, light hardwood flooring, a side by side washer and dryer, grey floors and white worktops.
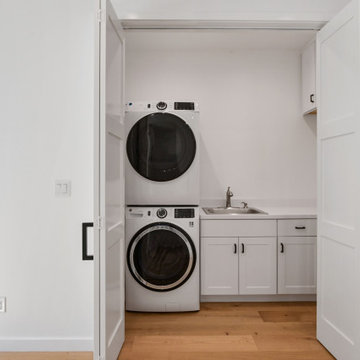
This is an example of a medium sized contemporary single-wall laundry cupboard in San Francisco with a single-bowl sink, shaker cabinets, white cabinets, engineered stone countertops, white splashback, engineered quartz splashback, white walls, light hardwood flooring, a stacked washer and dryer and white worktops.
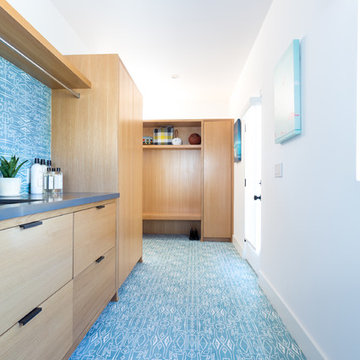
Remodeled by Lion Builder construction
Design By Veneer Designs
This is an example of a large midcentury single-wall utility room in Los Angeles with a submerged sink, flat-panel cabinets, light wood cabinets, engineered stone countertops, blue walls, light hardwood flooring, a side by side washer and dryer and grey worktops.
This is an example of a large midcentury single-wall utility room in Los Angeles with a submerged sink, flat-panel cabinets, light wood cabinets, engineered stone countertops, blue walls, light hardwood flooring, a side by side washer and dryer and grey worktops.
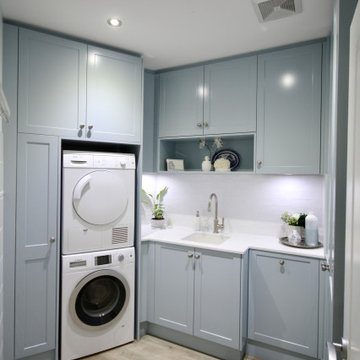
HAMPTON IN THE HILLS
- Shaker profile satin polyurethane doors in a feature 'pale blue'
- 20mm Caesarstone 'Snow' benchtop
- White subway tile splashback
- Brushed nickel knobs
- Recessed round LED's
- Enclosed clothes hamper
- Open polyurethane box
- Blum hardware
Sheree Bounassif, kitchens by Emanuel
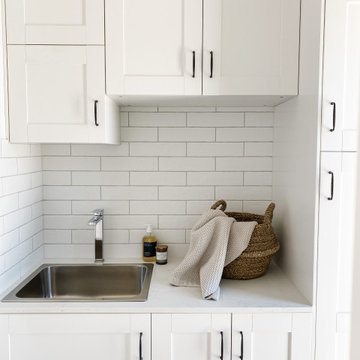
A simple laundry vignette packed with texture to contrast the crisp white subway tiles and IKEA shaker cabinetry.
Small separated utility room in Brisbane with shaker cabinets, white cabinets, engineered stone countertops, white splashback, metro tiled splashback, white walls and light hardwood flooring.
Small separated utility room in Brisbane with shaker cabinets, white cabinets, engineered stone countertops, white splashback, metro tiled splashback, white walls and light hardwood flooring.
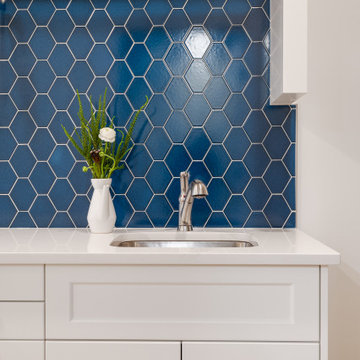
Medium sized traditional galley separated utility room in Calgary with a single-bowl sink, shaker cabinets, white cabinets, engineered stone countertops, blue splashback, ceramic splashback, white walls, light hardwood flooring, a stacked washer and dryer, beige floors and white worktops.
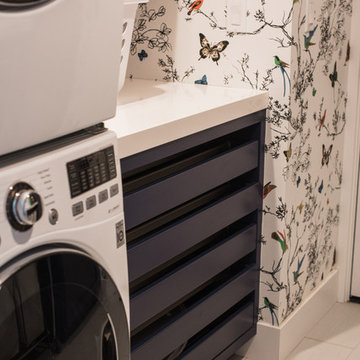
Photography by: Danielle Poff Photography
Interior Design: Diann Kartch Design
Classic galley utility room in San Francisco with a belfast sink, shaker cabinets, blue cabinets, engineered stone countertops, light hardwood flooring and a stacked washer and dryer.
Classic galley utility room in San Francisco with a belfast sink, shaker cabinets, blue cabinets, engineered stone countertops, light hardwood flooring and a stacked washer and dryer.
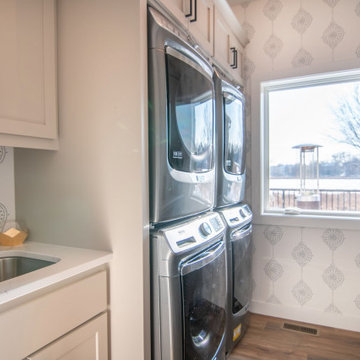
Expansive classic utility room in Minneapolis with an utility sink, shaker cabinets, beige cabinets, engineered stone countertops, white walls, light hardwood flooring, a stacked washer and dryer, brown floors, white worktops and wallpapered walls.
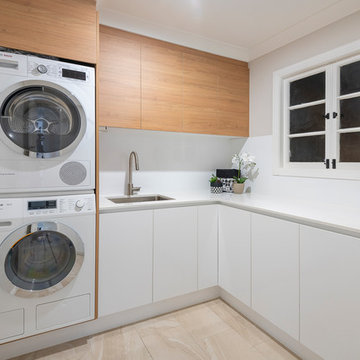
DMF Images
Medium sized contemporary l-shaped separated utility room in Brisbane with a submerged sink, light wood cabinets, engineered stone countertops, light hardwood flooring, a stacked washer and dryer and white worktops.
Medium sized contemporary l-shaped separated utility room in Brisbane with a submerged sink, light wood cabinets, engineered stone countertops, light hardwood flooring, a stacked washer and dryer and white worktops.
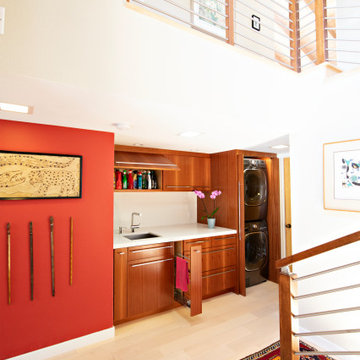
An open 2 story foyer also serves as a laundry space for a family of 5. Previously the machines were hidden behind bifold doors along with a utility sink. The new space is completely open to the foyer and the stackable machines are hidden behind flipper pocket doors so they can be tucked away when not in use. An extra deep countertop allow for plenty of space while folding and sorting laundry. A small deep sink offers opportunities for soaking the wash, as well as a makeshift wet bar during social events. Modern slab doors of solid Sapele with a natural stain showcases the inherent honey ribbons with matching vertical panels. Lift up doors and pull out towel racks provide plenty of useful storage in this newly invigorated space.
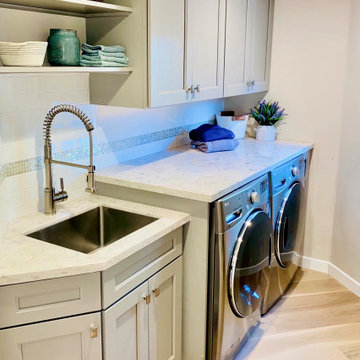
Compact, corner laundry room with low ceilings.
Inspiration for a medium sized traditional separated utility room in San Francisco with a submerged sink, shaker cabinets, grey cabinets, engineered stone countertops, white splashback, glass tiled splashback, beige walls, light hardwood flooring, a side by side washer and dryer and white worktops.
Inspiration for a medium sized traditional separated utility room in San Francisco with a submerged sink, shaker cabinets, grey cabinets, engineered stone countertops, white splashback, glass tiled splashback, beige walls, light hardwood flooring, a side by side washer and dryer and white worktops.
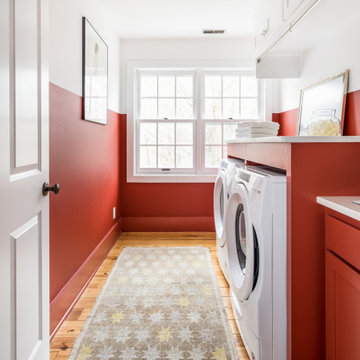
Design ideas for a farmhouse utility room in Nashville with recessed-panel cabinets, red cabinets, engineered stone countertops, red walls, light hardwood flooring, a side by side washer and dryer, brown floors and white worktops.
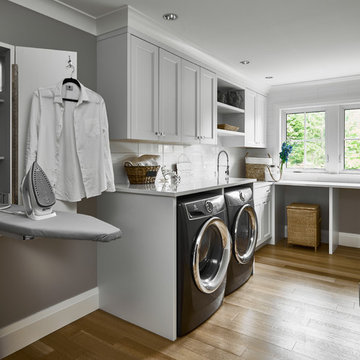
This is an example of a medium sized traditional l-shaped separated utility room in Other with shaker cabinets, engineered stone countertops, grey walls, light hardwood flooring, white worktops, grey cabinets and a side by side washer and dryer.
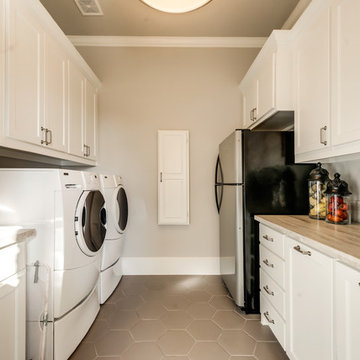
Medium sized mediterranean galley separated utility room in Dallas with a belfast sink, shaker cabinets, white cabinets, engineered stone countertops, beige walls, light hardwood flooring and a side by side washer and dryer.
Utility Room with Engineered Stone Countertops and Light Hardwood Flooring Ideas and Designs
7