Utility Room with Engineered Stone Countertops and Marble Flooring Ideas and Designs
Refine by:
Budget
Sort by:Popular Today
1 - 20 of 227 photos
Item 1 of 3

Dave Adams Photography
Inspiration for an expansive traditional l-shaped separated utility room in Sacramento with white cabinets, a submerged sink, shaker cabinets, engineered stone countertops, white walls, marble flooring, a side by side washer and dryer and grey floors.
Inspiration for an expansive traditional l-shaped separated utility room in Sacramento with white cabinets, a submerged sink, shaker cabinets, engineered stone countertops, white walls, marble flooring, a side by side washer and dryer and grey floors.

Large coastal galley utility room in Miami with a belfast sink, shaker cabinets, white cabinets, engineered stone countertops, white splashback, stone tiled splashback, white walls, marble flooring, a side by side washer and dryer, multi-coloured floors, white worktops, all types of wall treatment and feature lighting.

http://genevacabinet.com, GENEVA CABINET COMPANY, LLC , Lake Geneva, WI., Lake house with open kitchen,Shiloh cabinetry pained finish in Repose Grey, Essex door style with beaded inset, corner cabinet, decorative pulls, appliance panels, Definite Quartz Viareggio countertops

Studio Z Design Bathroom Renovation
Nick Moshenko Photography
Design ideas for a small traditional single-wall utility room in Toronto with beige walls, white cabinets, shaker cabinets, engineered stone countertops, marble flooring, a stacked washer and dryer, white floors and beige worktops.
Design ideas for a small traditional single-wall utility room in Toronto with beige walls, white cabinets, shaker cabinets, engineered stone countertops, marble flooring, a stacked washer and dryer, white floors and beige worktops.

DESIGNER HOME.
- 40mm thick 'Calacutta Primo Quartz' benchtop
- Fish scale tiled splashback
- Custom profiled 'satin' polyurethane doors
- Black & gold fixtures
- Laundry shute
- All fitted with Blum hardware
Sheree Bounassif, Kitchens By Emanuel

Photo of a medium sized traditional single-wall separated utility room in Detroit with recessed-panel cabinets, white cabinets, engineered stone countertops, white walls, marble flooring, a stacked washer and dryer, white floors and white worktops.
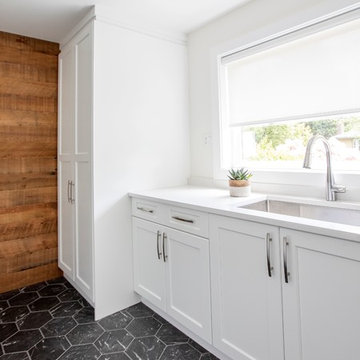
This is an example of a medium sized contemporary single-wall separated utility room in Vancouver with a submerged sink, recessed-panel cabinets, white cabinets, engineered stone countertops, white walls, marble flooring, a stacked washer and dryer, black floors and white worktops.

Design ideas for a large galley separated utility room in Phoenix with a submerged sink, raised-panel cabinets, white cabinets, engineered stone countertops, white splashback, marble splashback, white walls, marble flooring, a side by side washer and dryer, white floors, white worktops, wainscoting and feature lighting.

This is an example of a large contemporary galley separated utility room in Perth with a single-bowl sink, flat-panel cabinets, white cabinets, engineered stone countertops, white splashback, glass sheet splashback, white walls, marble flooring, a side by side washer and dryer, grey floors and white worktops.

This is an example of a large classic u-shaped utility room in San Francisco with a built-in sink, flat-panel cabinets, white cabinets, engineered stone countertops, white splashback, engineered quartz splashback, grey walls, marble flooring, a side by side washer and dryer, grey floors and white worktops.
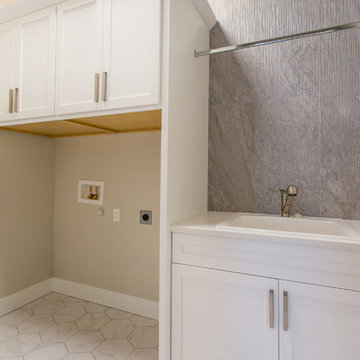
This is an example of a medium sized single-wall separated utility room in Seattle with a submerged sink, shaker cabinets, white cabinets, engineered stone countertops, green walls, marble flooring, a stacked washer and dryer, white floors and white worktops.

This is an example of a small classic utility room in Chicago with a submerged sink, recessed-panel cabinets, blue cabinets, engineered stone countertops, multi-coloured splashback, mosaic tiled splashback, grey walls, marble flooring, a side by side washer and dryer, multi-coloured floors and white worktops.
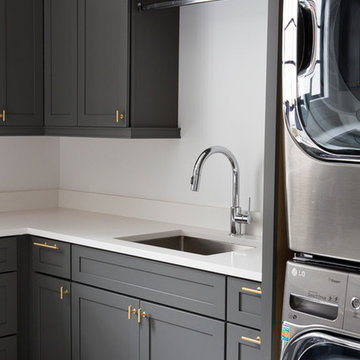
This is an example of a large country u-shaped utility room in Other with a submerged sink, shaker cabinets, grey cabinets, engineered stone countertops, white walls, marble flooring, a stacked washer and dryer and white worktops.
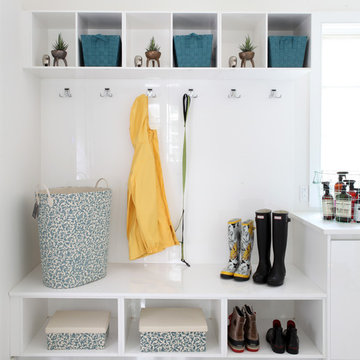
Critical to the organization of any home, a spacious coatrack and cubbies adjacent to both the garage and the pool deck. Tom Grimes Photography
This is an example of a medium sized contemporary single-wall utility room in Other with flat-panel cabinets, white cabinets, engineered stone countertops, white walls, marble flooring and white floors.
This is an example of a medium sized contemporary single-wall utility room in Other with flat-panel cabinets, white cabinets, engineered stone countertops, white walls, marble flooring and white floors.
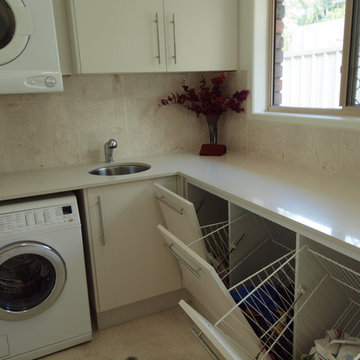
Washing day is now a pleasure for this family with sorting baskets under-bench and plenty of bench space. Photos by Silvio Testa
Contemporary l-shaped separated utility room in Brisbane with a submerged sink, beige cabinets, engineered stone countertops, marble flooring and a stacked washer and dryer.
Contemporary l-shaped separated utility room in Brisbane with a submerged sink, beige cabinets, engineered stone countertops, marble flooring and a stacked washer and dryer.
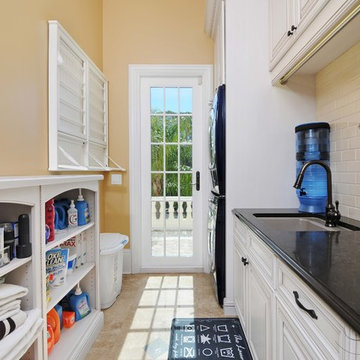
Rickie Agapito
Large traditional galley separated utility room in Tampa with a submerged sink, raised-panel cabinets, white cabinets, engineered stone countertops, yellow walls, marble flooring and a stacked washer and dryer.
Large traditional galley separated utility room in Tampa with a submerged sink, raised-panel cabinets, white cabinets, engineered stone countertops, yellow walls, marble flooring and a stacked washer and dryer.

This is an example of a small contemporary l-shaped separated utility room in Orange County with a submerged sink, raised-panel cabinets, white cabinets, engineered stone countertops, white walls, marble flooring, an integrated washer and dryer, white floors and grey worktops.
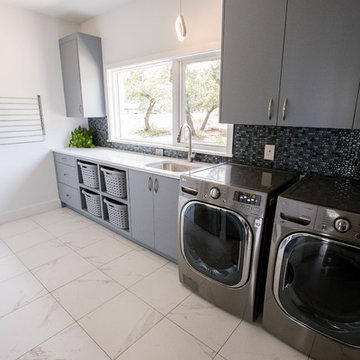
Net Zero House laundry room. Architect: Barley|Pfeiffer.
The laundry room has ample space for washing, line drying, miscellaneous storage, and an extra fridge.
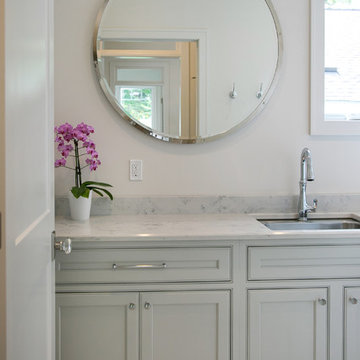
http://genevacabinet.com, GENEVA CABINET COMPANY, LLC , Lake Geneva, WI., Lake house with open kitchen,Shiloh cabinetry pained finish in Repose Grey, Essex door style with beaded inset, corner cabinet, decorative pulls, appliance panels, Definite Quartz Viareggio countertops

The custom laundry room remodel brings together classic and modern elements, combining the timeless appeal of a black and white checkerboard-pattern marble tile floor, white quartz countertops, and a glossy white ceramic tile backsplash. The laundry room’s Shaker cabinets, painted in Benjamin Moore Boothbay Gray, boast floor to ceiling storage with a wall mounted ironing board and hanging drying station. Additional features include full size stackable washer and dryer, white apron farmhouse sink with polished chrome faucet and decorative floating shelves.
Utility Room with Engineered Stone Countertops and Marble Flooring Ideas and Designs
1