Utility Room with Engineered Stone Countertops and Marble Splashback Ideas and Designs
Refine by:
Budget
Sort by:Popular Today
21 - 40 of 91 photos
Item 1 of 3
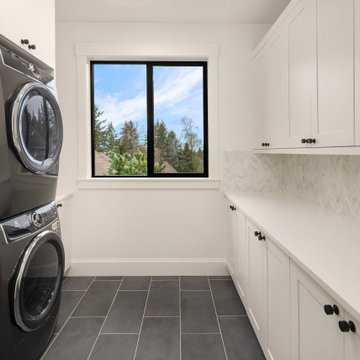
This project was a complete home design plan for a large new construction luxury home on the south-end of Mercer Island. The contrasting colors utilized throughout emit a chic modern vibe while the complementing darker tones invites a sense of warmth to this modern farmhouse style.
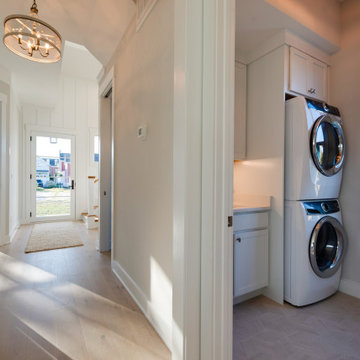
Photo of a small farmhouse single-wall separated utility room in Other with a submerged sink, shaker cabinets, white cabinets, engineered stone countertops, white splashback, marble splashback, porcelain flooring, a stacked washer and dryer, grey floors and white worktops.
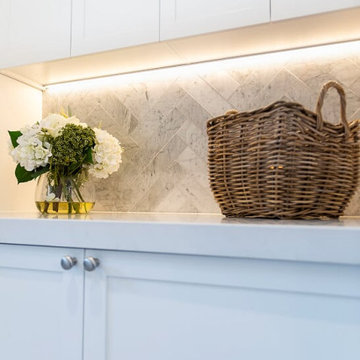
Medium sized single-wall utility room in Melbourne with an integrated sink, shaker cabinets, blue cabinets, engineered stone countertops, grey splashback, marble splashback, white walls, ceramic flooring, an integrated washer and dryer, grey floors and white worktops.
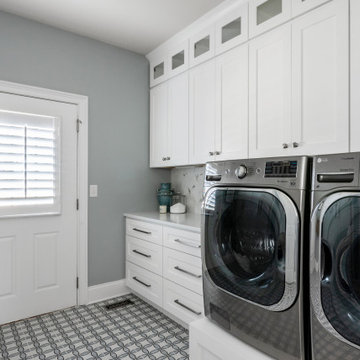
This busy family needed a functional yet beautiful laundry room since it is off the garage entrance as well as it's own entrance off the front of the house too!
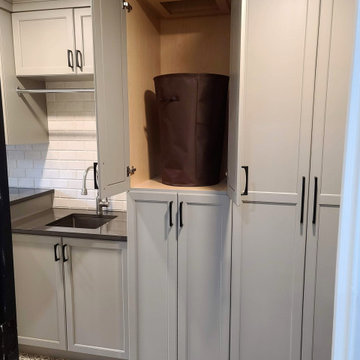
Design ideas for a large traditional utility room in Chicago with grey cabinets, engineered stone countertops, marble splashback, porcelain flooring, grey floors and grey worktops.
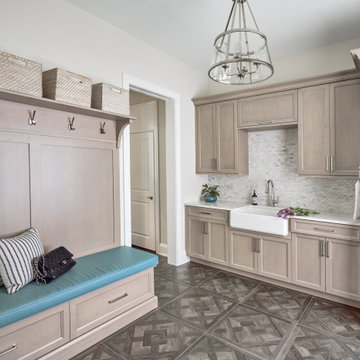
Design ideas for a large classic single-wall separated utility room in Chicago with a belfast sink, recessed-panel cabinets, engineered stone countertops, grey splashback, marble splashback, grey walls, porcelain flooring, a stacked washer and dryer and white worktops.
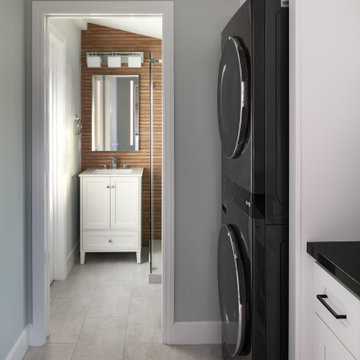
A traditional home in the middle of Burbank city was just as you would expect, compartmentalized areas upon compartmentalized rooms.
The kitchen was enclosure, the dining room was separated from everything else and then you had a tiny utility room that leads to another small closet.
All these walls and doorways were completely removed to expose a beautiful open area. A large all glass French door and 3 enlarged windows in the bay area welcomed in the natural light of this southwest facing kitchen.
The old utility room was redon and a whole bathroom was added in the end of it.
Classical white shaker with dark quartz top and marble backsplash is the ideal look for this new Transitional space.
The island received a beautiful marble slab top creating an eye-popping feature.
white oak flooring throughout the house also helped brighten up the space.
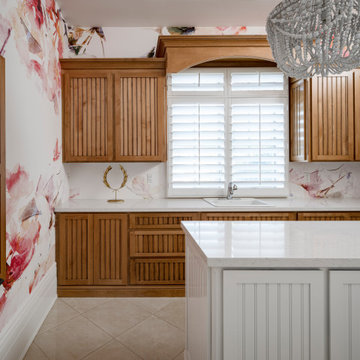
Photo of a large l-shaped separated utility room in Phoenix with a submerged sink, raised-panel cabinets, dark wood cabinets, engineered stone countertops, white splashback, marble splashback, white walls, ceramic flooring, a side by side washer and dryer, beige floors, white worktops, all types of ceiling and all types of wall treatment.
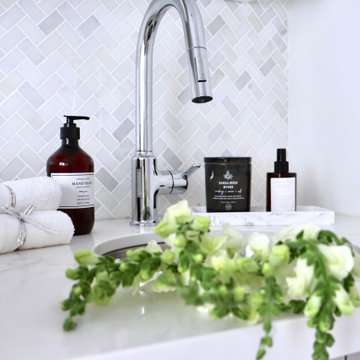
Medium sized modern galley utility room in Toronto with a single-bowl sink, flat-panel cabinets, grey cabinets, engineered stone countertops, marble splashback, grey walls, a side by side washer and dryer and white worktops.
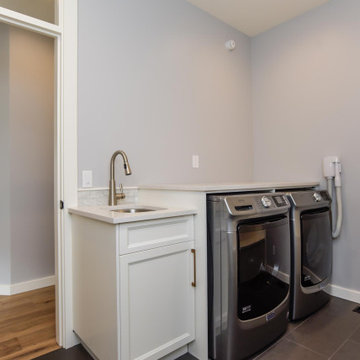
Inspiration for a coastal galley separated utility room in Other with a submerged sink, shaker cabinets, white cabinets, engineered stone countertops, white splashback, marble splashback, grey walls, porcelain flooring, a side by side washer and dryer and white worktops.
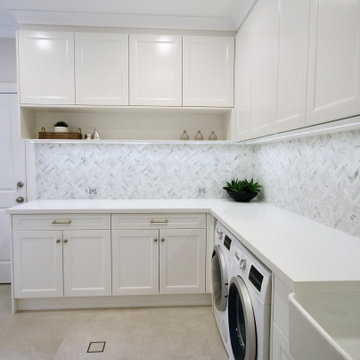
MODERN HAMPTONS
- Custom in-house door profile, in satin polyurethane
- Caesarstone 'Snow' benchtop
- Feature marble herringbone tiled splashback
- Recessed LED strip lighting
- Brushed nickel hardware
- Blum hardware
Sheree Bounassif, Kitchens by Emanuel
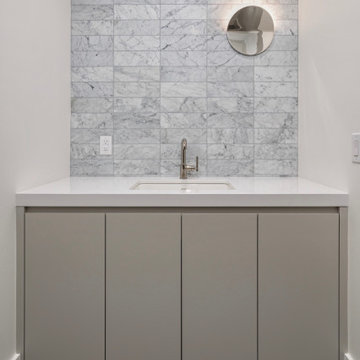
Design ideas for a small modern utility room in Phoenix with engineered stone countertops, marble splashback and porcelain flooring.
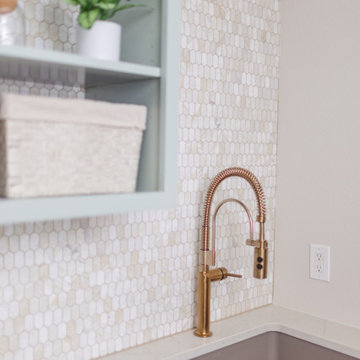
This new laundry room is full of function without sacrificing beauty.
Photo of a large classic galley separated utility room in Dallas with a submerged sink, recessed-panel cabinets, engineered stone countertops, marble splashback, porcelain flooring, a stacked washer and dryer, beige floors and white worktops.
Photo of a large classic galley separated utility room in Dallas with a submerged sink, recessed-panel cabinets, engineered stone countertops, marble splashback, porcelain flooring, a stacked washer and dryer, beige floors and white worktops.
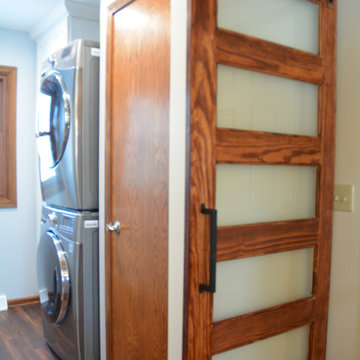
This craftsman style kitchen design in Okemos features Decora by Masterbrand Quartersawn Oak cabinetry accented by a Cambria Helmsley quartz countertop and Richelieu black matte finish hardware. The unique t-shaped island incorporates storage and work space in the main part of the island, with a walnut wood top pub style table at the end to create a stunning kitchen dining space. A decorative wood hood enhances the craftsman style design. Stone and glass tile creates a stunning backdrop in the kitchen design's backsplash with a mosaic tile feature and a shelf included over the cooktop. An Elkay USA quartz sink pairs perfectly with a Kohler Simplice pull down spray faucet in a complementary black finish. Black GE appliances complete the look of this warm, welcoming kitchen.
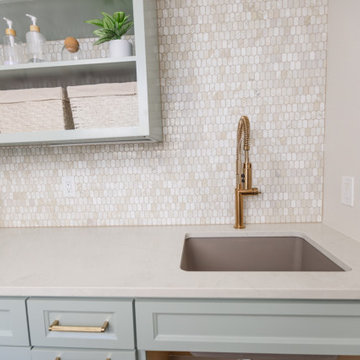
This new laundry room is full of function without sacrificing beauty.
This is an example of a large classic galley separated utility room in Dallas with a submerged sink, recessed-panel cabinets, engineered stone countertops, marble splashback, porcelain flooring, a stacked washer and dryer, beige floors and white worktops.
This is an example of a large classic galley separated utility room in Dallas with a submerged sink, recessed-panel cabinets, engineered stone countertops, marble splashback, porcelain flooring, a stacked washer and dryer, beige floors and white worktops.
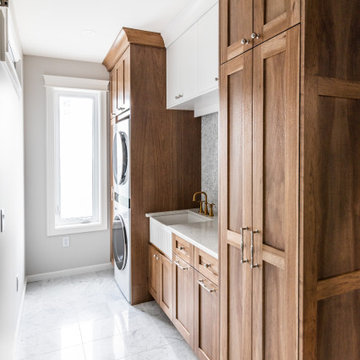
Design ideas for a medium sized traditional single-wall separated utility room in Calgary with a belfast sink, shaker cabinets, engineered stone countertops, white splashback, marble splashback, grey walls, marble flooring, white floors, white worktops and a stacked washer and dryer.
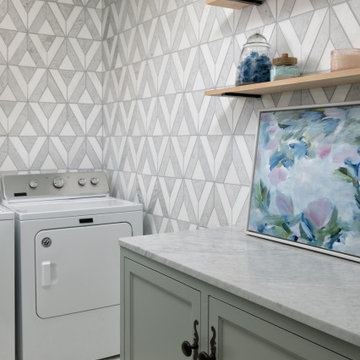
Photo of a galley separated utility room in Kansas City with recessed-panel cabinets, green cabinets, engineered stone countertops, multi-coloured splashback, marble splashback, multi-coloured walls, marble flooring, a side by side washer and dryer, multi-coloured floors and multicoloured worktops.
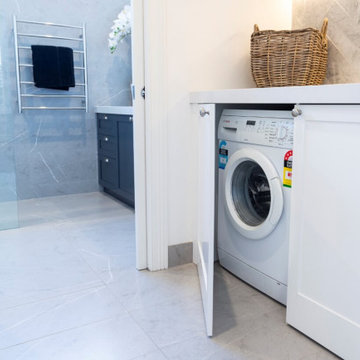
Inspiration for a medium sized single-wall utility room in Melbourne with an integrated sink, shaker cabinets, blue cabinets, engineered stone countertops, grey splashback, marble splashback, white walls, ceramic flooring, an integrated washer and dryer, grey floors and white worktops.
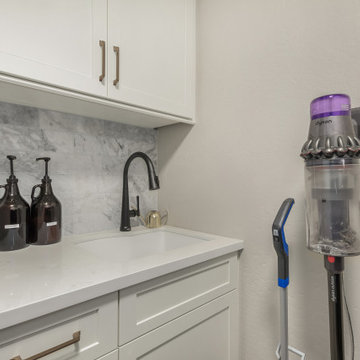
Our Gold Dust project is what we would call a rip out and replace, but with more effort. The kitchen before was decent, however it had an angle that protruded in the kitchen that only allowed for a small island. With keeping the floor, we knew that this was going to be a unique challenge. We also remodeled the bar and updated the laundry room as well.
For the kitchen, our clients wanted more function and cohesive movement throughout the space. In the beginning, if you were standing at the sink, and turn, you would get hip checked by the island. So, we pushed back the angled walls that cut into the kitchen, then turned and extended the island to host more seats. We kept the rest of the kitchen with the same layout and updated the cabinetry. Our clients went with a classic white shaker for the perimeter and for the island they chose a dark blue stain on a poplar wood species. For the countertops, they went with a beautiful white quartz everywhere and a three inch mitered edge for the island. Marble backsplash was put in to continue that classic timeless style. For the hardware, a gold finish was chosen to add warmth and to compliment the black plumbing fixtures. In the bar, there were two massive columns that were taking up too much real estate. By removing them, we were able to add in a full-size wine refrigerator and open the space for a more functional entertaining bar. We kept the laundry with the same layout, but just updated the cabinets and added the same marble backsplash from the kitchen. By keeping the bar and the laundry room the same cabinets as in the kitchen, this house now feels timeless, classic, and cozy.
We had such a joyful time working with our clients on this home.
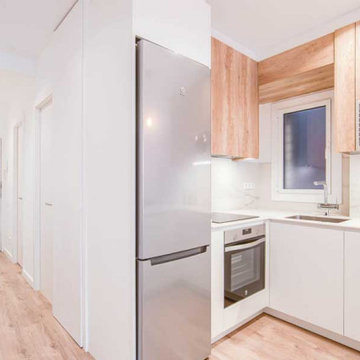
La cocina deja de ser un espacio reservado y secundario para transformarse en el punto central de la zona de día. La ubicamos junto a la sala, abierta para hacer llegar la luz dentro del piso y con una barra integrada que les permite dar solución a las comidas más informales.
Eliminamos la galería original dando unos metros al baño común y aportando luz natural al mismo. Reservamos un armario en el pasillo para ubicar la lavadora y secadora totalmente disimulado del mismo color de la pared.
Utility Room with Engineered Stone Countertops and Marble Splashback Ideas and Designs
2