Utility Room with Engineered Stone Countertops and Multi-coloured Walls Ideas and Designs
Refine by:
Budget
Sort by:Popular Today
1 - 20 of 192 photos
Item 1 of 3

Small classic single-wall separated utility room in Detroit with a submerged sink, shaker cabinets, white cabinets, engineered stone countertops, white splashback, metro tiled splashback, multi-coloured walls, porcelain flooring, a side by side washer and dryer, black floors, white worktops and wallpapered walls.

Summary of Scope: gut renovation/reconfiguration of kitchen, coffee bar, mudroom, powder room, 2 kids baths, guest bath, master bath and dressing room, kids study and playroom, study/office, laundry room, restoration of windows, adding wallpapers and window treatments
Background/description: The house was built in 1908, my clients are only the 3rd owners of the house. The prior owner lived there from 1940s until she died at age of 98! The old home had loads of character and charm but was in pretty bad condition and desperately needed updates. The clients purchased the home a few years ago and did some work before they moved in (roof, HVAC, electrical) but decided to live in the house for a 6 months or so before embarking on the next renovation phase. I had worked with the clients previously on the wife's office space and a few projects in a previous home including the nursery design for their first child so they reached out when they were ready to start thinking about the interior renovations. The goal was to respect and enhance the historic architecture of the home but make the spaces more functional for this couple with two small kids. Clients were open to color and some more bold/unexpected design choices. The design style is updated traditional with some eclectic elements. An early design decision was to incorporate a dark colored french range which would be the focal point of the kitchen and to do dark high gloss lacquered cabinets in the adjacent coffee bar, and we ultimately went with dark green.

On April 22, 2013, MainStreet Design Build began a 6-month construction project that ended November 1, 2013 with a beautiful 655 square foot addition off the rear of this client's home. The addition included this gorgeous custom kitchen, a large mudroom with a locker for everyone in the house, a brand new laundry room and 3rd car garage. As part of the renovation, a 2nd floor closet was also converted into a full bathroom, attached to a child’s bedroom; the formal living room and dining room were opened up to one another with custom columns that coordinated with existing columns in the family room and kitchen; and the front entry stairwell received a complete re-design.
KateBenjamin Photography

Inspiration for a country single-wall separated utility room in New York with a submerged sink, shaker cabinets, white cabinets, engineered stone countertops, multi-coloured walls, a side by side washer and dryer, white worktops and wallpapered walls.

A mixed use mud room featuring open lockers, bright geometric tile and built in closets.
Large traditional u-shaped utility room in Seattle with a submerged sink, grey cabinets, engineered stone countertops, a side by side washer and dryer, grey floors, white worktops, flat-panel cabinets, grey splashback, ceramic splashback, multi-coloured walls and ceramic flooring.
Large traditional u-shaped utility room in Seattle with a submerged sink, grey cabinets, engineered stone countertops, a side by side washer and dryer, grey floors, white worktops, flat-panel cabinets, grey splashback, ceramic splashback, multi-coloured walls and ceramic flooring.

High Res Media
This is an example of a large classic u-shaped separated utility room in Phoenix with shaker cabinets, green cabinets, multi-coloured walls, light hardwood flooring, engineered stone countertops, a stacked washer and dryer, beige floors, white worktops and a built-in sink.
This is an example of a large classic u-shaped separated utility room in Phoenix with shaker cabinets, green cabinets, multi-coloured walls, light hardwood flooring, engineered stone countertops, a stacked washer and dryer, beige floors, white worktops and a built-in sink.
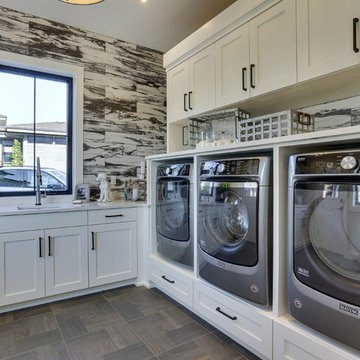
REPIXS
This is an example of a large country l-shaped separated utility room in Portland with a submerged sink, shaker cabinets, white cabinets, engineered stone countertops, multi-coloured walls, ceramic flooring, a side by side washer and dryer and brown floors.
This is an example of a large country l-shaped separated utility room in Portland with a submerged sink, shaker cabinets, white cabinets, engineered stone countertops, multi-coloured walls, ceramic flooring, a side by side washer and dryer and brown floors.

Located in the heart of a 1920’s urban neighborhood, this classically designed home went through a dramatic transformation. Several updates over the years had rendered the space dated and feeling disjointed. The main level received cosmetic updates to the kitchen, dining, formal living and family room to bring the decor out of the 90’s and into the 21st century. Space from a coat closet and laundry room was reallocated to the transformation of a storage closet into a stylish powder room. Upstairs, custom cabinetry, built-ins, along with fixture and material updates revamped the look and feel of the bedrooms and bathrooms. But the most striking alterations occurred on the home’s exterior, with the addition of a 24′ x 52′ pool complete with built-in tanning shelf, programmable LED lights and bubblers as well as an elevated spa with waterfall feature. A custom pool house was added to compliment the original architecture of the main home while adding a kitchenette, changing facilities and storage space to enhance the functionality of the pool area. The landscaping received a complete overhaul and Oaks Rialto pavers were added surrounding the pool, along with a lounge space shaded by a custom-built pergola. These renovations and additions converted this residence from well-worn to a stunning, urban oasis.

With this fun wallpaper by Stroheim and this view, who would imagine laundry a chore in this charming laundry room? Cabinetry by Ascent Fine Cabinetry.

Kuda Photography
Photo of a medium sized contemporary utility room in Other with flat-panel cabinets, medium wood cabinets, engineered stone countertops, ceramic flooring, a submerged sink and multi-coloured walls.
Photo of a medium sized contemporary utility room in Other with flat-panel cabinets, medium wood cabinets, engineered stone countertops, ceramic flooring, a submerged sink and multi-coloured walls.

The beautiful design of this laundry room makes the idea of doing laundry seem like less of a chore! This space includes ample counter space, cabinetry storage, as well as a sink.
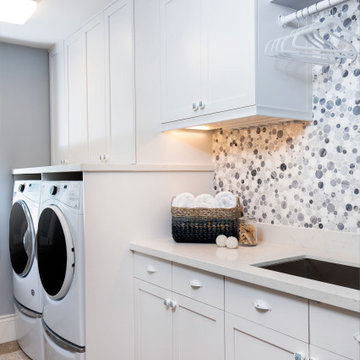
This is an example of a coastal utility room in Miami with a single-bowl sink, white cabinets, engineered stone countertops, multi-coloured walls, a side by side washer and dryer and white worktops.

Lovely tongue & groove farmhouse doors with black knobs. Benchtop is Caesarstone Fresh Concrete.
This is an example of a farmhouse utility room in Perth with a built-in sink, louvered cabinets, green cabinets, engineered stone countertops, multi-coloured walls, a side by side washer and dryer and grey worktops.
This is an example of a farmhouse utility room in Perth with a built-in sink, louvered cabinets, green cabinets, engineered stone countertops, multi-coloured walls, a side by side washer and dryer and grey worktops.

Kingsburg, CA
Design ideas for a large classic l-shaped utility room in Other with a belfast sink, recessed-panel cabinets, white cabinets, multi-coloured walls, medium hardwood flooring, a side by side washer and dryer, engineered stone countertops, brown floors and beige worktops.
Design ideas for a large classic l-shaped utility room in Other with a belfast sink, recessed-panel cabinets, white cabinets, multi-coloured walls, medium hardwood flooring, a side by side washer and dryer, engineered stone countertops, brown floors and beige worktops.
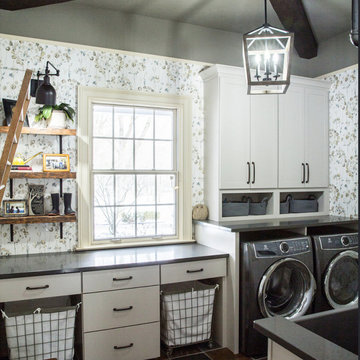
Design ideas for a medium sized rural separated utility room in Cleveland with a belfast sink, engineered stone countertops, multi-coloured walls, slate flooring, a side by side washer and dryer and grey worktops.

Reforma integral Sube Interiorismo www.subeinteriorismo.com
Biderbost Photo
Inspiration for a medium sized traditional l-shaped laundry cupboard in Bilbao with a submerged sink, raised-panel cabinets, grey cabinets, engineered stone countertops, white splashback, engineered quartz splashback, multi-coloured walls, laminate floors, an integrated washer and dryer, brown floors, white worktops, a drop ceiling and wallpapered walls.
Inspiration for a medium sized traditional l-shaped laundry cupboard in Bilbao with a submerged sink, raised-panel cabinets, grey cabinets, engineered stone countertops, white splashback, engineered quartz splashback, multi-coloured walls, laminate floors, an integrated washer and dryer, brown floors, white worktops, a drop ceiling and wallpapered walls.
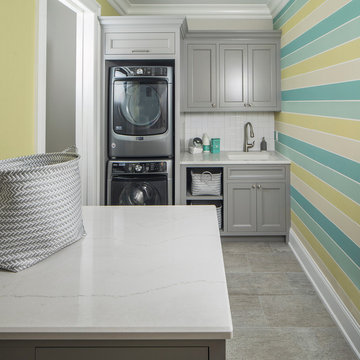
Bright laundry room featuring Ella
This is an example of a traditional single-wall separated utility room in Minneapolis with engineered stone countertops, a stacked washer and dryer, a submerged sink, shaker cabinets, grey cabinets, grey floors, white worktops, multi-coloured walls and a feature wall.
This is an example of a traditional single-wall separated utility room in Minneapolis with engineered stone countertops, a stacked washer and dryer, a submerged sink, shaker cabinets, grey cabinets, grey floors, white worktops, multi-coloured walls and a feature wall.

Design ideas for a medium sized bohemian single-wall utility room in Milan with a built-in sink, flat-panel cabinets, black cabinets, engineered stone countertops, multi-coloured walls, ceramic flooring, an integrated washer and dryer, multi-coloured floors, black worktops and wallpapered walls.

This farmhouse designed by our Virginia interior design studio showcases custom, traditional style with modern accents. The laundry room was given an interesting interplay of patterns and texture with a grey mosaic tile backsplash and printed tiled flooring. The dark cabinetry provides adequate storage and style. All the bathrooms are bathed in light palettes with hints of coastal color, while the mudroom features a grey and wood palette with practical built-in cabinets and cubbies. The kitchen is all about sleek elegance with a light palette and oversized pendants with metal accents.
---
Project designed by Vienna interior design studio Amy Peltier Interior Design & Home. They serve Mclean, Vienna, Bethesda, DC, Potomac, Great Falls, Chevy Chase, Rockville, Oakton, Alexandria, and the surrounding area.
For more about Amy Peltier Interior Design & Home, click here: https://peltierinteriors.com/
To learn more about this project, click here:
https://peltierinteriors.com/portfolio/vienna-interior-modern-farmhouse/
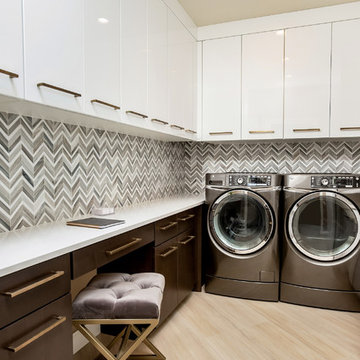
Fort Lauderdale
Photo of a large contemporary u-shaped separated utility room in Miami with flat-panel cabinets, white cabinets, engineered stone countertops, multi-coloured walls, light hardwood flooring, a side by side washer and dryer, beige floors and white worktops.
Photo of a large contemporary u-shaped separated utility room in Miami with flat-panel cabinets, white cabinets, engineered stone countertops, multi-coloured walls, light hardwood flooring, a side by side washer and dryer, beige floors and white worktops.
Utility Room with Engineered Stone Countertops and Multi-coloured Walls Ideas and Designs
1