Utility Room with Engineered Stone Countertops and Pink Walls Ideas and Designs
Refine by:
Budget
Sort by:Popular Today
1 - 20 of 22 photos
Item 1 of 3

This is an example of a medium sized modern u-shaped separated utility room in Philadelphia with an utility sink, raised-panel cabinets, grey cabinets, engineered stone countertops, pink walls, limestone flooring, a side by side washer and dryer, beige floors and white worktops.

McCall Chase
Photo of a small traditional l-shaped utility room in Atlanta with a belfast sink, raised-panel cabinets, green cabinets, engineered stone countertops, pink walls, porcelain flooring and a stacked washer and dryer.
Photo of a small traditional l-shaped utility room in Atlanta with a belfast sink, raised-panel cabinets, green cabinets, engineered stone countertops, pink walls, porcelain flooring and a stacked washer and dryer.

Design ideas for a medium sized scandinavian single-wall separated utility room in San Francisco with a submerged sink, shaker cabinets, white cabinets, engineered stone countertops, white splashback, engineered quartz splashback, pink walls, porcelain flooring, a side by side washer and dryer, grey floors, white worktops and wallpapered walls.
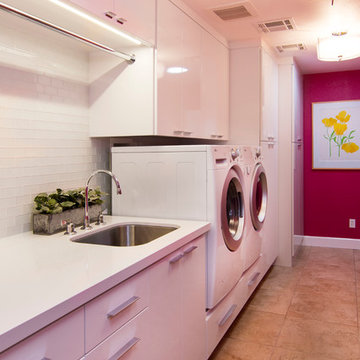
Full laundry room remodel included removing a wall, moving heater into the attic, rerouting duct work, and a tankless water heater. Self-closing drawers provide easy access storage. Stainless steel rod for hanging clothes above the extra deep folding counter. Quartz countertops, white glass subway tile backsplash, and modern drawer pulls complete the look.
- Brian Covington Photographer

Photo of a rural l-shaped utility room in Toronto with shaker cabinets, blue cabinets, engineered stone countertops, lino flooring, a side by side washer and dryer, grey floors, white worktops and pink walls.
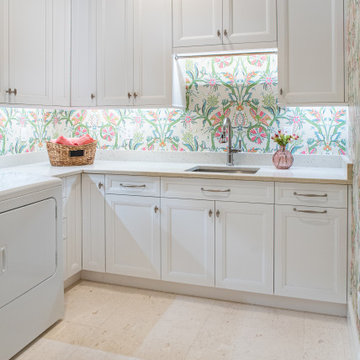
Photo of a large coastal l-shaped separated utility room in Miami with a submerged sink, recessed-panel cabinets, white cabinets, engineered stone countertops, pink walls, travertine flooring, a side by side washer and dryer, beige floors, beige worktops and wallpapered walls.
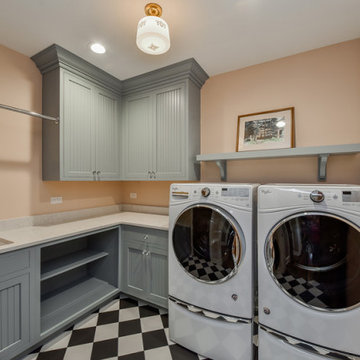
Inspiration for a small classic l-shaped separated utility room in Chicago with a submerged sink, beaded cabinets, blue cabinets, engineered stone countertops, pink walls, ceramic flooring, a side by side washer and dryer, black floors and white worktops.
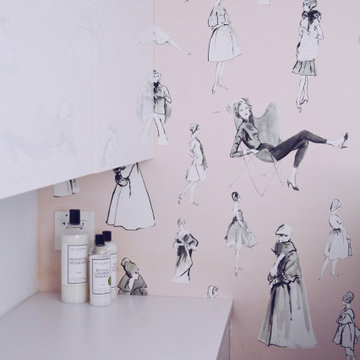
Medium sized modern single-wall separated utility room in Chicago with a submerged sink, flat-panel cabinets, white cabinets, engineered stone countertops, pink walls, porcelain flooring, a side by side washer and dryer, grey floors and white worktops.
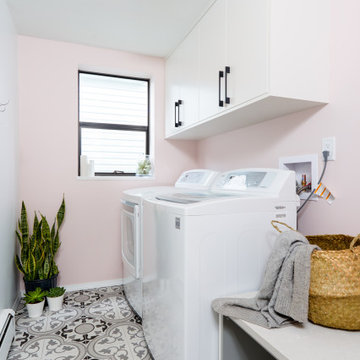
This is an example of a small contemporary single-wall separated utility room in Vancouver with flat-panel cabinets, white cabinets, engineered stone countertops, pink walls, ceramic flooring, a side by side washer and dryer, multi-coloured floors and grey worktops.
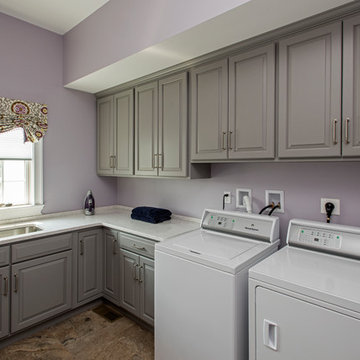
Hub Willson Photography
Medium sized classic l-shaped separated utility room in Philadelphia with a submerged sink, raised-panel cabinets, grey cabinets, engineered stone countertops, pink walls, ceramic flooring, a side by side washer and dryer, multi-coloured floors and white worktops.
Medium sized classic l-shaped separated utility room in Philadelphia with a submerged sink, raised-panel cabinets, grey cabinets, engineered stone countertops, pink walls, ceramic flooring, a side by side washer and dryer, multi-coloured floors and white worktops.
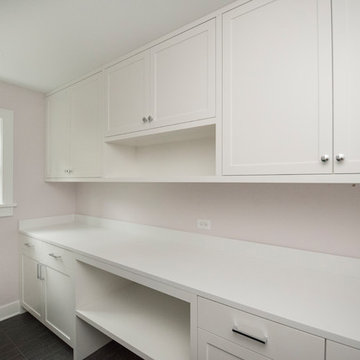
Medium sized traditional galley utility room in Chicago with shaker cabinets, white cabinets, engineered stone countertops, pink walls, slate flooring, a side by side washer and dryer and grey floors.
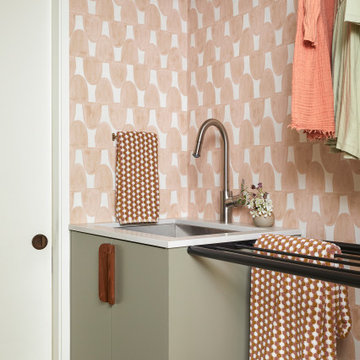
This 1960s home was in original condition and badly in need of some functional and cosmetic updates. We opened up the great room into an open concept space, converted the half bathroom downstairs into a full bath, and updated finishes all throughout with finishes that felt period-appropriate and reflective of the owner's Asian heritage.

This 1960s home was in original condition and badly in need of some functional and cosmetic updates. We opened up the great room into an open concept space, converted the half bathroom downstairs into a full bath, and updated finishes all throughout with finishes that felt period-appropriate and reflective of the owner's Asian heritage.

Inspiration for a medium sized scandinavian single-wall separated utility room in San Francisco with a submerged sink, shaker cabinets, white cabinets, engineered stone countertops, white splashback, engineered quartz splashback, pink walls, porcelain flooring, a side by side washer and dryer, grey floors and white worktops.
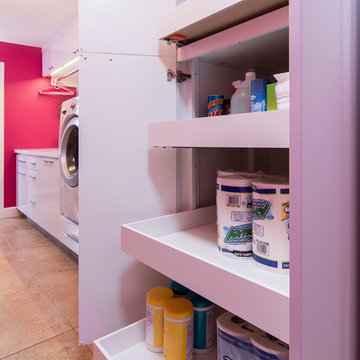
Full laundry room remodel included removing a wall, moving heater into the attic, rerouting duct work, and a tankless water heater. Large laundry hamper drawer is integrated into the cabinets, along with pullout drawers in the cabinets creating easy access for storage. Stainless steel rod for hanging clothes above the extra deep folding counter. Quartz countertops, white glass subway tile backsplash, and modern drawer pulls complete the look.
- Brian Covington Photographer
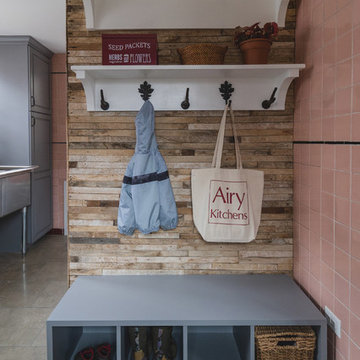
Design ideas for a medium sized modern u-shaped separated utility room in Philadelphia with an utility sink, raised-panel cabinets, grey cabinets, engineered stone countertops, pink walls, limestone flooring, a side by side washer and dryer, beige floors and white worktops.
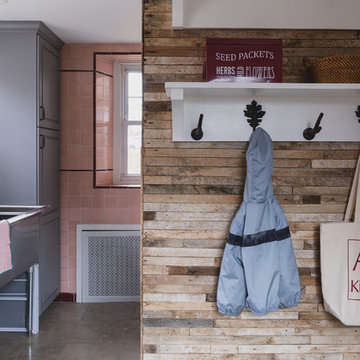
Medium sized modern u-shaped separated utility room in Philadelphia with an utility sink, raised-panel cabinets, grey cabinets, engineered stone countertops, pink walls, limestone flooring, a side by side washer and dryer, beige floors and white worktops.
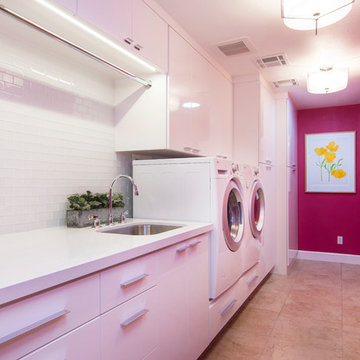
Full laundry room remodel included removing a wall, moving heater into the attic, rerouting duct work, and a tankless water heater. Large laundry hamper drawer is integrated into the cabinets, along with lots of storage. Stainless steel rod for hanging clothes above the extra deep folding counter. Retractable hooks for hanging longer items. Quartz countertops, white glass subway tile backsplash, and modern drawer pulls complete the look.
- Brian Covington Photographer
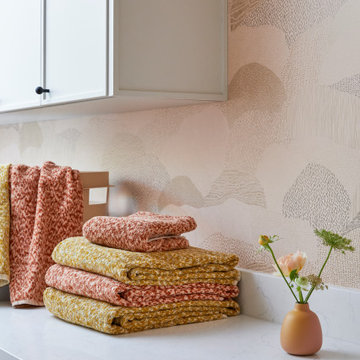
This is an example of a medium sized scandinavian single-wall separated utility room in San Francisco with a submerged sink, shaker cabinets, white cabinets, engineered stone countertops, white splashback, engineered quartz splashback, pink walls, porcelain flooring, a side by side washer and dryer, grey floors, white worktops and wallpapered walls.
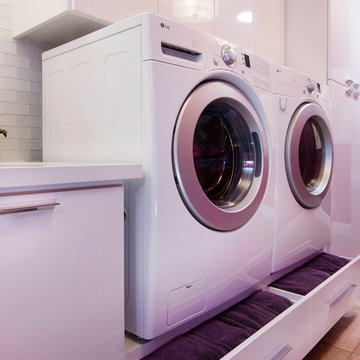
Full laundry room remodel included removing a wall, moving heater into the attic, rerouting duct work, and a tankless water heater. Drawers under the washer/dryer provide extra storage. Undermount stainless steel sink with commercial faucet. Quartz countertops, white glass subway tile backsplash, and modern drawer pulls complete the look.
- Brian Covington Photographer
Utility Room with Engineered Stone Countertops and Pink Walls Ideas and Designs
1