Utility Room with Engineered Stone Countertops and Red Floors Ideas and Designs
Sort by:Popular Today
1 - 20 of 21 photos

terracotta floors, minty gray cabinets and gold fixtures
Design ideas for a medium sized classic l-shaped separated utility room in Oklahoma City with a submerged sink, shaker cabinets, green cabinets, engineered stone countertops, white splashback, engineered quartz splashback, white walls, terracotta flooring, a side by side washer and dryer, red floors and white worktops.
Design ideas for a medium sized classic l-shaped separated utility room in Oklahoma City with a submerged sink, shaker cabinets, green cabinets, engineered stone countertops, white splashback, engineered quartz splashback, white walls, terracotta flooring, a side by side washer and dryer, red floors and white worktops.

Fun yet functional laundry!
photos by Rob Karosis
Design ideas for a small classic l-shaped separated utility room in Boston with a submerged sink, recessed-panel cabinets, blue cabinets, engineered stone countertops, yellow walls, brick flooring, a stacked washer and dryer, red floors and grey worktops.
Design ideas for a small classic l-shaped separated utility room in Boston with a submerged sink, recessed-panel cabinets, blue cabinets, engineered stone countertops, yellow walls, brick flooring, a stacked washer and dryer, red floors and grey worktops.

This laundry room serves multiple uses, including designated drawers and plenty of counters for crafts and wrapping projects, and a walk out to an outdoor potting area with a custom zinc top.
Photography: Pam Singleton
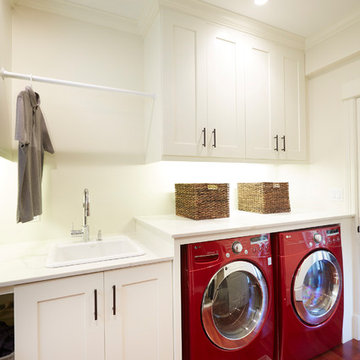
Steve Hamada
Inspiration for a medium sized classic single-wall utility room in Chicago with a built-in sink, shaker cabinets, white cabinets, engineered stone countertops, white walls, dark hardwood flooring, a side by side washer and dryer, red floors and white worktops.
Inspiration for a medium sized classic single-wall utility room in Chicago with a built-in sink, shaker cabinets, white cabinets, engineered stone countertops, white walls, dark hardwood flooring, a side by side washer and dryer, red floors and white worktops.
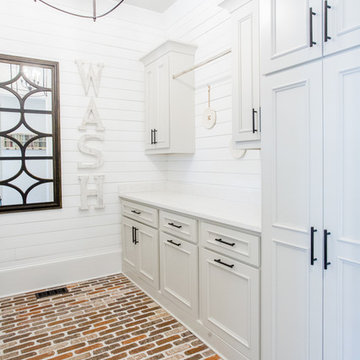
Design ideas for a large classic galley utility room in Atlanta with a belfast sink, raised-panel cabinets, grey cabinets, engineered stone countertops, white walls, brick flooring, a side by side washer and dryer, red floors and white worktops.
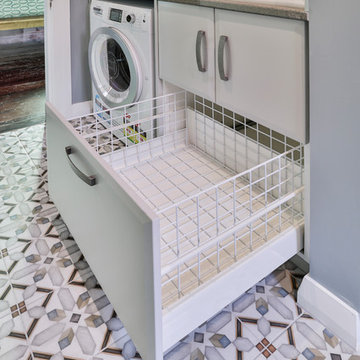
A compact Laundry with bespoke laundry cabinet with pull out laundry hamper for a small space.
Photo of a small classic u-shaped utility room in Christchurch with a double-bowl sink, raised-panel cabinets, grey cabinets, engineered stone countertops, painted wood flooring, red floors and grey worktops.
Photo of a small classic u-shaped utility room in Christchurch with a double-bowl sink, raised-panel cabinets, grey cabinets, engineered stone countertops, painted wood flooring, red floors and grey worktops.
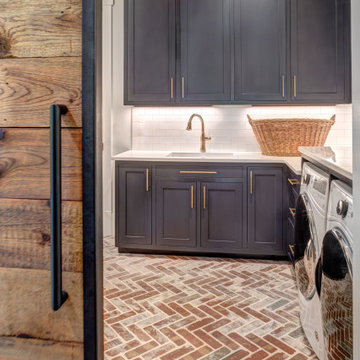
Laundry room with connection to hall and master closet.
Design ideas for a country utility room in Charlotte with a single-bowl sink, shaker cabinets, blue cabinets, engineered stone countertops, white walls, brick flooring, a side by side washer and dryer, red floors and white worktops.
Design ideas for a country utility room in Charlotte with a single-bowl sink, shaker cabinets, blue cabinets, engineered stone countertops, white walls, brick flooring, a side by side washer and dryer, red floors and white worktops.

This cozy lake cottage skillfully incorporates a number of features that would normally be restricted to a larger home design. A glance of the exterior reveals a simple story and a half gable running the length of the home, enveloping the majority of the interior spaces. To the rear, a pair of gables with copper roofing flanks a covered dining area and screened porch. Inside, a linear foyer reveals a generous staircase with cascading landing.
Further back, a centrally placed kitchen is connected to all of the other main level entertaining spaces through expansive cased openings. A private study serves as the perfect buffer between the homes master suite and living room. Despite its small footprint, the master suite manages to incorporate several closets, built-ins, and adjacent master bath complete with a soaker tub flanked by separate enclosures for a shower and water closet.
Upstairs, a generous double vanity bathroom is shared by a bunkroom, exercise space, and private bedroom. The bunkroom is configured to provide sleeping accommodations for up to 4 people. The rear-facing exercise has great views of the lake through a set of windows that overlook the copper roof of the screened porch below.
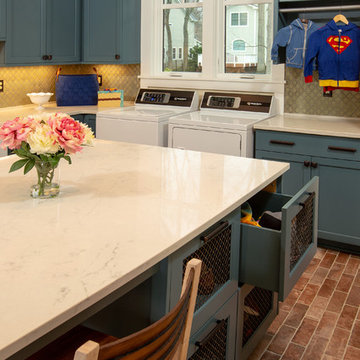
Off the Office, Foyer, and Kitchen is a multi-purpose Workroom. Everything happens here as it functions as a Mudroom, Laundry Room, Pantry, Craft Area and provides tons of extra storage.
Shoes and kits things are stored in the old school general store wire front drawers.
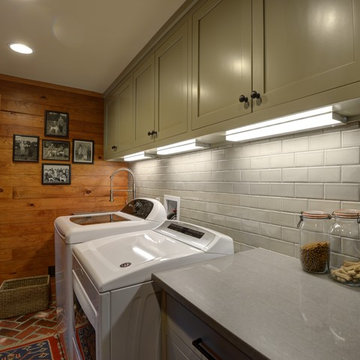
JR Rhodenizer
Design ideas for a medium sized rustic galley utility room in Atlanta with a submerged sink, shaker cabinets, grey cabinets, engineered stone countertops, brick flooring, a side by side washer and dryer, red floors and grey worktops.
Design ideas for a medium sized rustic galley utility room in Atlanta with a submerged sink, shaker cabinets, grey cabinets, engineered stone countertops, brick flooring, a side by side washer and dryer, red floors and grey worktops.
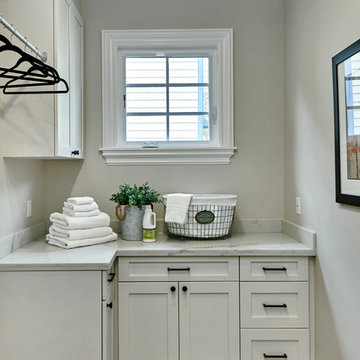
Arch Studio, Inc. Architecture + Interior Design and
Mark Pinkerton Photography
Inspiration for a small mediterranean l-shaped separated utility room in San Francisco with shaker cabinets, white cabinets, engineered stone countertops, grey walls, porcelain flooring, a side by side washer and dryer, red floors and white worktops.
Inspiration for a small mediterranean l-shaped separated utility room in San Francisco with shaker cabinets, white cabinets, engineered stone countertops, grey walls, porcelain flooring, a side by side washer and dryer, red floors and white worktops.
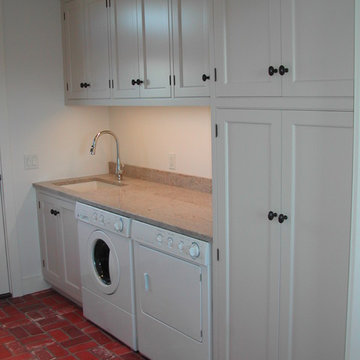
Medium sized classic single-wall separated utility room in New York with a submerged sink, beaded cabinets, white cabinets, engineered stone countertops, white walls, brick flooring, a side by side washer and dryer, red floors and beige worktops.
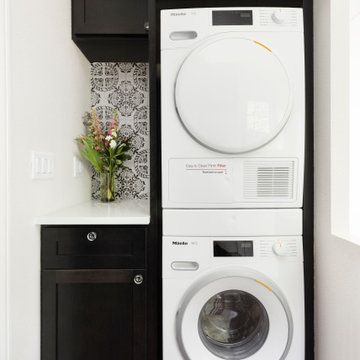
Cabinets: Stained oak
Countertop: Pental Statuario
Backsplash: Marble systems Antigua
Floor Tile: Tempest Tile Arto Ceramics Auburn
Washer/Dryer: Miele
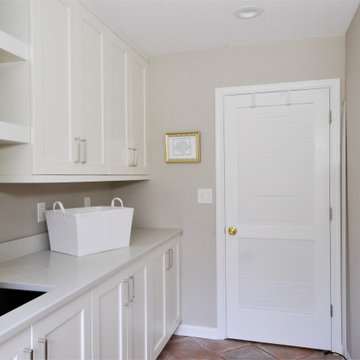
Galley separated utility room in Philadelphia with a submerged sink, shaker cabinets, white cabinets, engineered stone countertops, beige splashback, engineered quartz splashback, beige walls, terracotta flooring, a side by side washer and dryer, red floors and beige worktops.
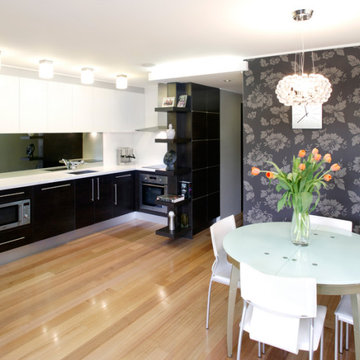
Photo of a small modern l-shaped separated utility room in Sydney with an integrated sink, flat-panel cabinets, dark wood cabinets, engineered stone countertops, white splashback, stone slab splashback, grey walls, medium hardwood flooring, red floors, white worktops and wallpapered walls.
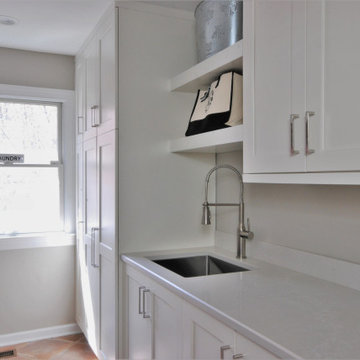
Inspiration for a large galley separated utility room in Philadelphia with a submerged sink, shaker cabinets, white cabinets, engineered stone countertops, beige splashback, engineered quartz splashback, beige walls, terracotta flooring, a side by side washer and dryer, red floors and beige worktops.
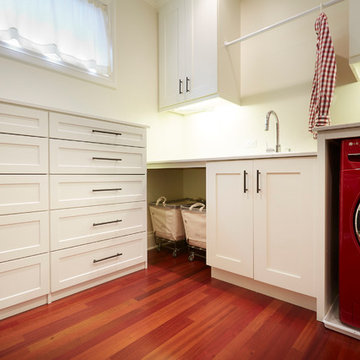
Steve Hamada
Medium sized classic single-wall utility room in Chicago with a built-in sink, shaker cabinets, white cabinets, engineered stone countertops, white walls, dark hardwood flooring, a side by side washer and dryer, red floors and white worktops.
Medium sized classic single-wall utility room in Chicago with a built-in sink, shaker cabinets, white cabinets, engineered stone countertops, white walls, dark hardwood flooring, a side by side washer and dryer, red floors and white worktops.
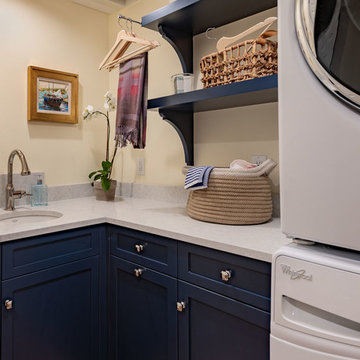
Fun yet functional laundry!
photos by Rob Karosis
This is an example of a small classic l-shaped separated utility room in Boston with a submerged sink, recessed-panel cabinets, blue cabinets, engineered stone countertops, yellow walls, brick flooring, a stacked washer and dryer, red floors and grey worktops.
This is an example of a small classic l-shaped separated utility room in Boston with a submerged sink, recessed-panel cabinets, blue cabinets, engineered stone countertops, yellow walls, brick flooring, a stacked washer and dryer, red floors and grey worktops.
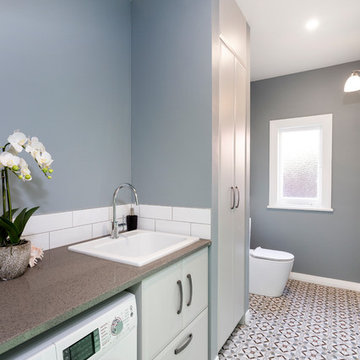
This Laundry Room and Guest Toilet is kept with the same color ways and finis hings to match the kitchen and new bathroom/en-suite. The Linen cupboard is shallow inside and backs onto the fridge. It also creates the depth required for the Washing machine depth. the tiles add a wow factor for this room.
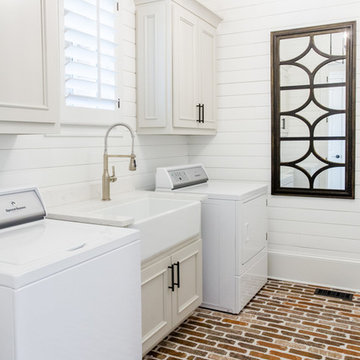
This is an example of a large classic galley utility room in Atlanta with a belfast sink, raised-panel cabinets, grey cabinets, engineered stone countertops, white walls, brick flooring, a side by side washer and dryer, red floors and white worktops.
Utility Room with Engineered Stone Countertops and Red Floors Ideas and Designs
1