Utility Room with Engineered Stone Countertops and Vinyl Flooring Ideas and Designs
Refine by:
Budget
Sort by:Popular Today
121 - 140 of 329 photos
Item 1 of 3

Photo of a small single-wall separated utility room in Sydney with flat-panel cabinets, light wood cabinets, engineered stone countertops, pink splashback, ceramic splashback, yellow walls, vinyl flooring, a side by side washer and dryer, pink floors and white worktops.
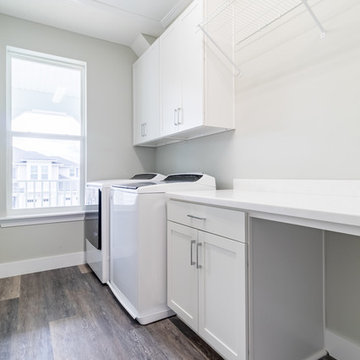
Design ideas for a medium sized beach style single-wall separated utility room in Jacksonville with shaker cabinets, white cabinets, engineered stone countertops, grey walls, vinyl flooring, a side by side washer and dryer, brown floors and white worktops.
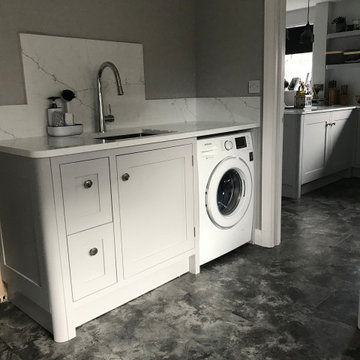
Bespoke sink cabinetry with pull out drawers to the left and matching Quartz worktop to kitchen
Medium sized traditional utility room with a submerged sink, grey cabinets, engineered stone countertops, grey walls, vinyl flooring, grey floors and white worktops.
Medium sized traditional utility room with a submerged sink, grey cabinets, engineered stone countertops, grey walls, vinyl flooring, grey floors and white worktops.
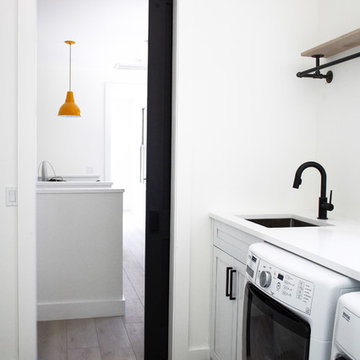
Medium sized scandi galley separated utility room in New York with a submerged sink, shaker cabinets, white cabinets, engineered stone countertops, white walls, vinyl flooring, a side by side washer and dryer and white worktops.
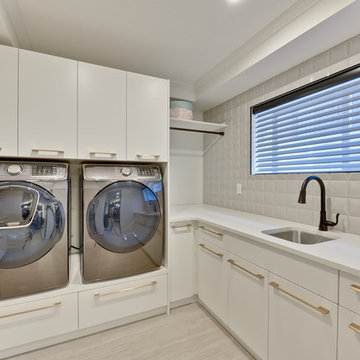
Entertainer's basement!!! Heated floors, Open theatre room, 2 bars!!, games area
Huge laundry room includes craft space!
Design ideas for a large contemporary l-shaped utility room in Edmonton with a submerged sink, flat-panel cabinets, white cabinets, engineered stone countertops, white walls, vinyl flooring, a side by side washer and dryer and beige floors.
Design ideas for a large contemporary l-shaped utility room in Edmonton with a submerged sink, flat-panel cabinets, white cabinets, engineered stone countertops, white walls, vinyl flooring, a side by side washer and dryer and beige floors.
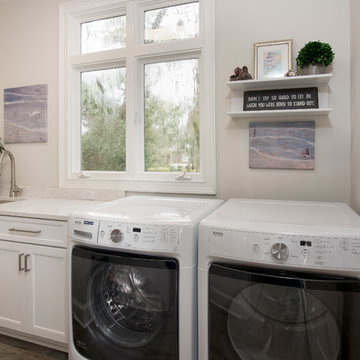
Design ideas for a medium sized traditional single-wall separated utility room in Atlanta with a submerged sink, recessed-panel cabinets, white cabinets, engineered stone countertops, grey walls, vinyl flooring, a side by side washer and dryer, grey floors and white worktops.
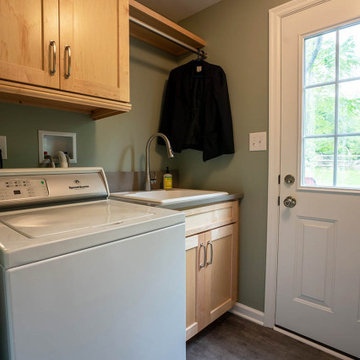
In the laundry room, we removed a wing wall and exchanged the hinged door for a pocket door, alleviating congestion and making the space feel much more open. New cabinets were installed for plenty of storage, and a countertop beside the dryer is the perfect landing space for folding clothes or resting a laundry basket.
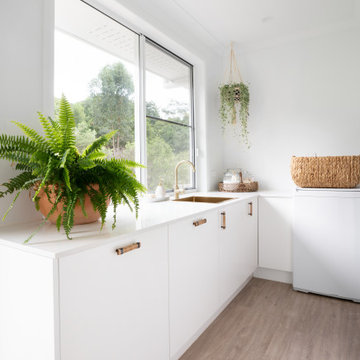
Photograpy by The Design Villa (#villastyling)
This light and airy laundry makes the most of it's bushland views. The all white palette is an understated backdrop for the greenery both inside and out, and the rattan baskets and handles (handles sourced through Do.Up) provide a coastal edge.
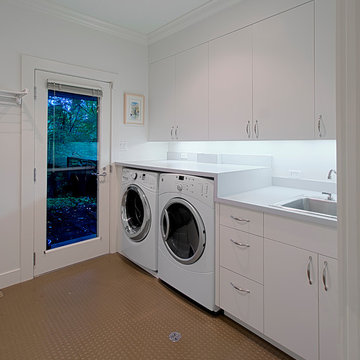
Laundry room with white flat panel cabinets-
Norman Sizemore - Photographer
Inspiration for a classic utility room in Chicago with flat-panel cabinets, white walls, a side by side washer and dryer, white cabinets, brown floors, vinyl flooring, a built-in sink, engineered stone countertops, white splashback and white worktops.
Inspiration for a classic utility room in Chicago with flat-panel cabinets, white walls, a side by side washer and dryer, white cabinets, brown floors, vinyl flooring, a built-in sink, engineered stone countertops, white splashback and white worktops.
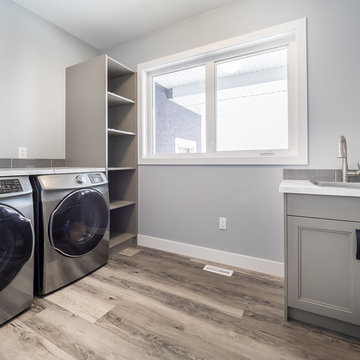
Home Builder Stretch Construction
Large single-wall separated utility room in Edmonton with engineered stone countertops, grey walls, vinyl flooring, a side by side washer and dryer and multi-coloured floors.
Large single-wall separated utility room in Edmonton with engineered stone countertops, grey walls, vinyl flooring, a side by side washer and dryer and multi-coloured floors.
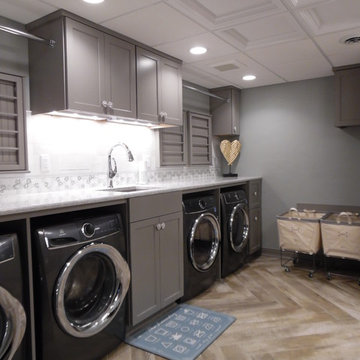
Designed by Jeff Oppermann
Photo of a large vintage utility room in Milwaukee with a submerged sink, recessed-panel cabinets, grey cabinets, engineered stone countertops, vinyl flooring, a side by side washer and dryer, brown floors and white worktops.
Photo of a large vintage utility room in Milwaukee with a submerged sink, recessed-panel cabinets, grey cabinets, engineered stone countertops, vinyl flooring, a side by side washer and dryer, brown floors and white worktops.
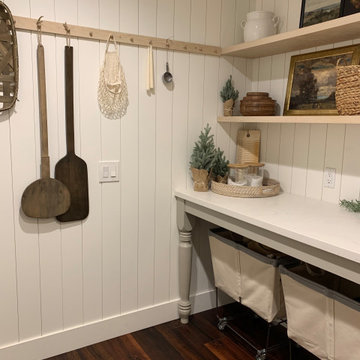
Folding area in the laundryroom with peg rail in rubio monocot cotton oak
Inspiration for a medium sized country separated utility room with shaker cabinets, beige cabinets, engineered stone countertops, white walls, vinyl flooring, a stacked washer and dryer, brown floors and tongue and groove walls.
Inspiration for a medium sized country separated utility room with shaker cabinets, beige cabinets, engineered stone countertops, white walls, vinyl flooring, a stacked washer and dryer, brown floors and tongue and groove walls.
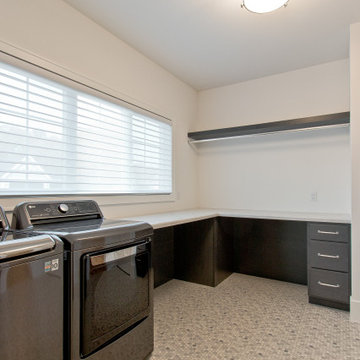
If you love what you see and would like to know more about a manufacturer/color/style of a Floor & Home product used in this project, submit a product inquiry request here: bit.ly/_ProductInquiry
Floor & Home products supplied by Coyle Carpet One- Madison, WI • Products Supplied Include: Laundry Room Cabinets, Silestone Countertops, Quartz Countertops, Floating Shelves, Mannington Luxury Vinyl
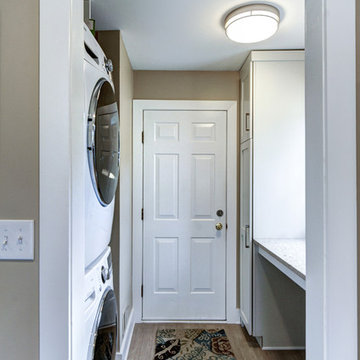
The laundry room was updated with the same luxury vinyl flooring as the kitchen, as well as new cabinetry for storage, a stackable washer and dryer, and a counter that is ideal for folding clothes.
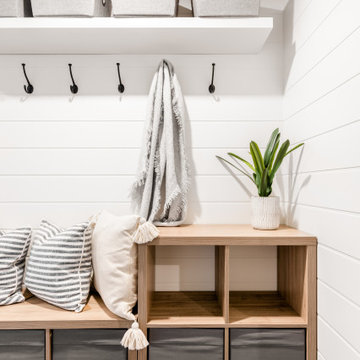
This is an example of a medium sized classic single-wall separated utility room in Vancouver with a belfast sink, flat-panel cabinets, blue cabinets, engineered stone countertops, white walls, vinyl flooring, a side by side washer and dryer, grey floors and white worktops.
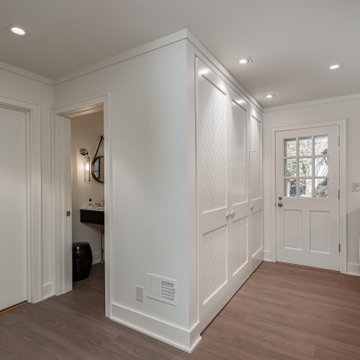
Large contemporary l-shaped utility room in Milwaukee with a submerged sink, louvered cabinets, brown cabinets, engineered stone countertops, grey splashback, engineered quartz splashback, yellow walls, vinyl flooring, a side by side washer and dryer, grey floors and grey worktops.
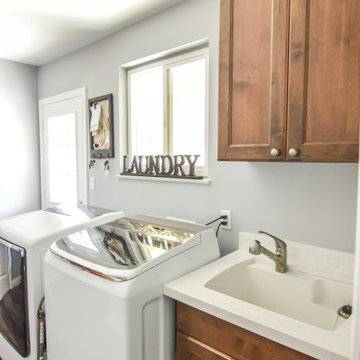
White quartz countertop
Recessed panel cabinetry
Small contemporary utility room with a submerged sink, recessed-panel cabinets, medium wood cabinets, engineered stone countertops, white walls, vinyl flooring, a side by side washer and dryer, multi-coloured floors and white worktops.
Small contemporary utility room with a submerged sink, recessed-panel cabinets, medium wood cabinets, engineered stone countertops, white walls, vinyl flooring, a side by side washer and dryer, multi-coloured floors and white worktops.
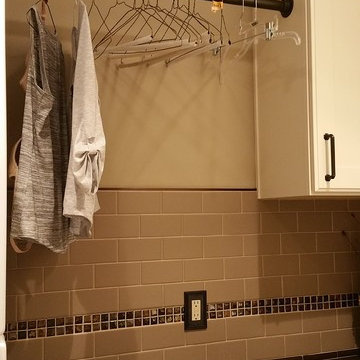
Brett C Ruiz
Small contemporary l-shaped separated utility room in Cleveland with a built-in sink, shaker cabinets, white cabinets, engineered stone countertops, beige walls, vinyl flooring and a stacked washer and dryer.
Small contemporary l-shaped separated utility room in Cleveland with a built-in sink, shaker cabinets, white cabinets, engineered stone countertops, beige walls, vinyl flooring and a stacked washer and dryer.
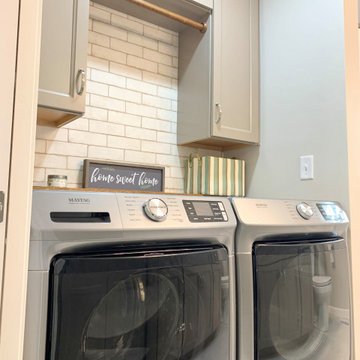
Kitchen remodel in Geneseo, Illinois featuring Koch cabinetry in the “Bristol” door and painted "Ivory" finish with Cambria Quartz counters in the Ironsbridge design. Flooring is from our best-selling COREtec luxury vinyl plank line in the “Lanier Oak” color. Cabinetry, countertops, appliances, flooring, wall tile, and lighting all from Village Home Stores.
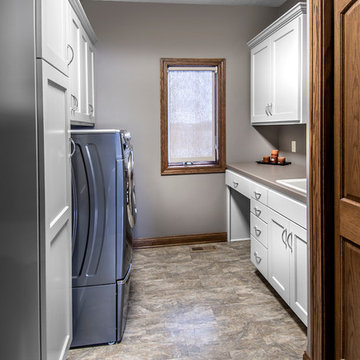
Architect: Michelle Penn, AIA
Alan Jackson - Jackson Studios
Inspiration for a small classic galley separated utility room in Omaha with a single-bowl sink, shaker cabinets, white cabinets, engineered stone countertops, brown walls, vinyl flooring and a side by side washer and dryer.
Inspiration for a small classic galley separated utility room in Omaha with a single-bowl sink, shaker cabinets, white cabinets, engineered stone countertops, brown walls, vinyl flooring and a side by side washer and dryer.
Utility Room with Engineered Stone Countertops and Vinyl Flooring Ideas and Designs
7