Utility Room with Engineered Stone Countertops and Vinyl Flooring Ideas and Designs
Refine by:
Budget
Sort by:Popular Today
141 - 160 of 329 photos
Item 1 of 3
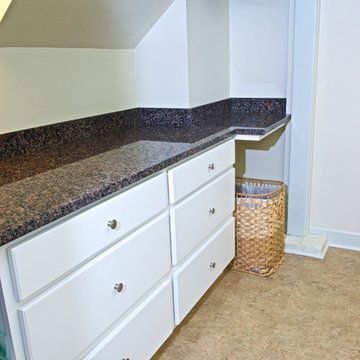
New cabinets and countertop to help utilize the space and keep the laundry shoot accessible.
Design ideas for an utility room in Portland with white cabinets, engineered stone countertops, white walls, vinyl flooring and a side by side washer and dryer.
Design ideas for an utility room in Portland with white cabinets, engineered stone countertops, white walls, vinyl flooring and a side by side washer and dryer.
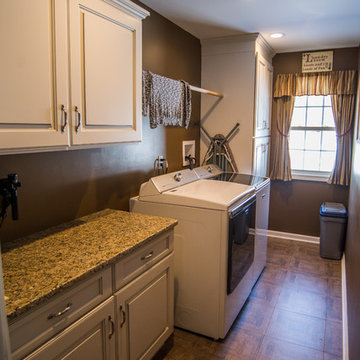
Complete and Finished Laundry Room
Medium sized classic single-wall utility room in New York with raised-panel cabinets, white cabinets, engineered stone countertops, brown walls, vinyl flooring and a side by side washer and dryer.
Medium sized classic single-wall utility room in New York with raised-panel cabinets, white cabinets, engineered stone countertops, brown walls, vinyl flooring and a side by side washer and dryer.
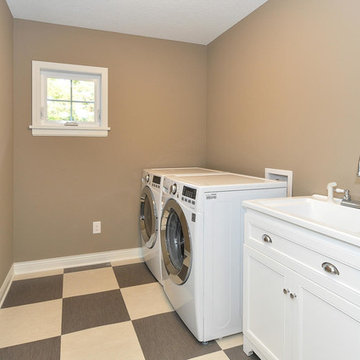
http://www.blvdphoto.com/
This is an example of a medium sized traditional single-wall separated utility room in Minneapolis with an integrated sink, shaker cabinets, white cabinets, engineered stone countertops, brown walls, vinyl flooring, a side by side washer and dryer, brown floors and white worktops.
This is an example of a medium sized traditional single-wall separated utility room in Minneapolis with an integrated sink, shaker cabinets, white cabinets, engineered stone countertops, brown walls, vinyl flooring, a side by side washer and dryer, brown floors and white worktops.
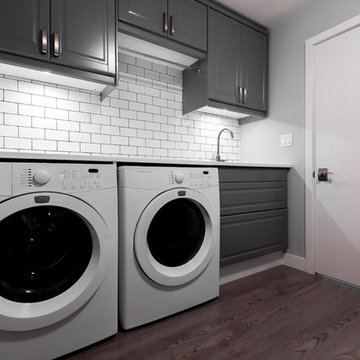
Basement Laundry Room
This is an example of a medium sized classic single-wall utility room in Vancouver with a submerged sink, raised-panel cabinets, grey cabinets, engineered stone countertops, grey walls, vinyl flooring, a side by side washer and dryer, brown floors and white worktops.
This is an example of a medium sized classic single-wall utility room in Vancouver with a submerged sink, raised-panel cabinets, grey cabinets, engineered stone countertops, grey walls, vinyl flooring, a side by side washer and dryer, brown floors and white worktops.
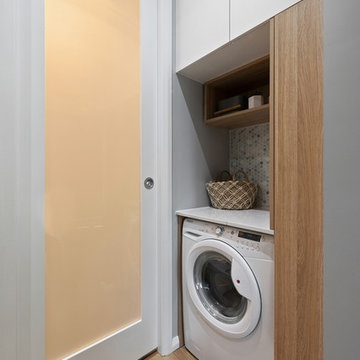
Aricipixel Media
Design ideas for a small scandi single-wall laundry cupboard in Sydney with flat-panel cabinets, light wood cabinets, engineered stone countertops, grey walls, vinyl flooring, beige floors and white worktops.
Design ideas for a small scandi single-wall laundry cupboard in Sydney with flat-panel cabinets, light wood cabinets, engineered stone countertops, grey walls, vinyl flooring, beige floors and white worktops.
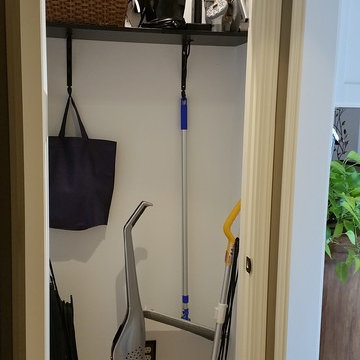
Brett C Ruiz
Photo of a small contemporary l-shaped separated utility room in Cleveland with a built-in sink, shaker cabinets, white cabinets, engineered stone countertops, beige walls, vinyl flooring and a stacked washer and dryer.
Photo of a small contemporary l-shaped separated utility room in Cleveland with a built-in sink, shaker cabinets, white cabinets, engineered stone countertops, beige walls, vinyl flooring and a stacked washer and dryer.
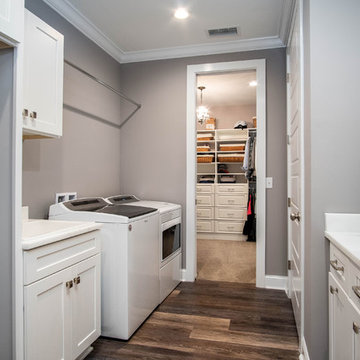
Design ideas for a large rural galley utility room in Jacksonville with shaker cabinets, white cabinets, engineered stone countertops, grey walls, vinyl flooring, a side by side washer and dryer, brown floors and white worktops.
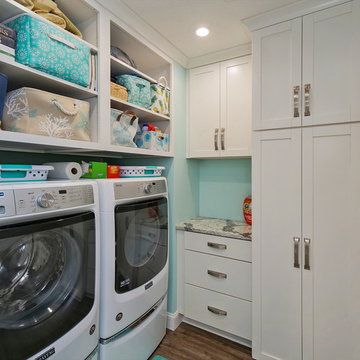
These well traveled "empty nesters" have created their own tropical oasis to come home to and do plenty of entertaining! This 1980's ranch was transformed into this modern open-concept home with tropical accents and attention to detail. Stunning painted white all wood inset cabinets with a dramatic engineered quartz counters, center island, built-ins galore with glass inserts, modern lighting and a large sliding picture window to the tropical outdoor space and pool. The Luxury Vinyl floors by are stunning as well as practical for this super fun well lived in home.
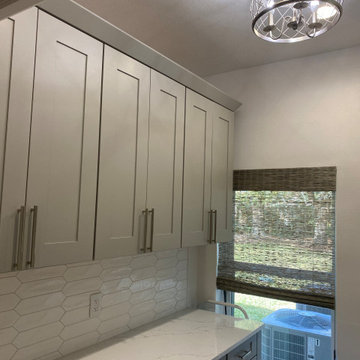
Design by Amy Smith
This is an example of a small classic galley separated utility room in Tampa with a submerged sink, shaker cabinets, grey cabinets, engineered stone countertops, white walls, vinyl flooring, a side by side washer and dryer, brown floors and white worktops.
This is an example of a small classic galley separated utility room in Tampa with a submerged sink, shaker cabinets, grey cabinets, engineered stone countertops, white walls, vinyl flooring, a side by side washer and dryer, brown floors and white worktops.
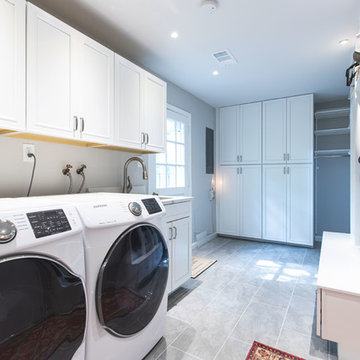
Contemporary Complete Kitchen Remodel with white semi-custom cabinets, white quartz countertop and wood look LVT flooring. Gray beveled edge subway backsplash tile. Mudroom with cabinetry and coat closet.
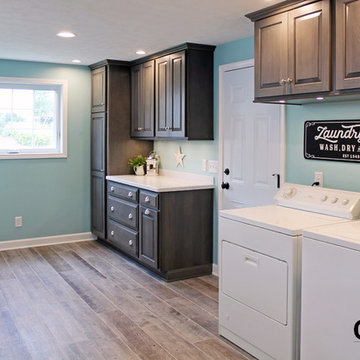
We made the cabinets above the washer and dryer taller so they can easily load the washer and deeper so the homeowners can easily access what's inside the cabinets.
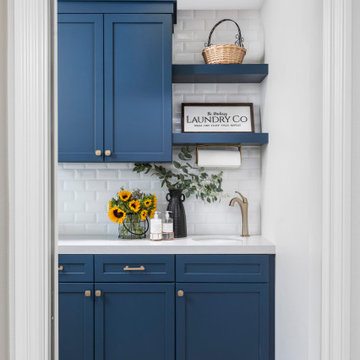
A popping color for a sleek laundry room with this Tustin addition
Classic utility room in Orange County with engineered stone countertops and vinyl flooring.
Classic utility room in Orange County with engineered stone countertops and vinyl flooring.
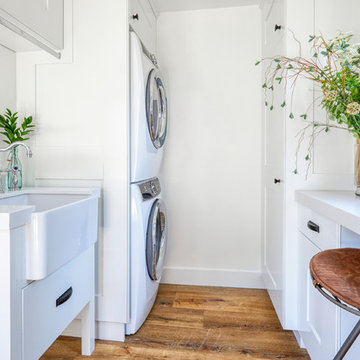
Inspiration for a farmhouse galley separated utility room in Orange County with a belfast sink, shaker cabinets, white cabinets, engineered stone countertops, white walls, vinyl flooring, a stacked washer and dryer and white worktops.
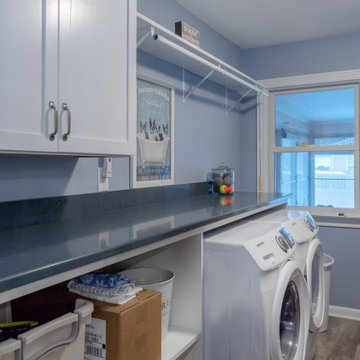
Major kitchen overhaul to expand kitchen and dining area into one room. Full demolition of existing space with a full new open concept layout for new kitchen.
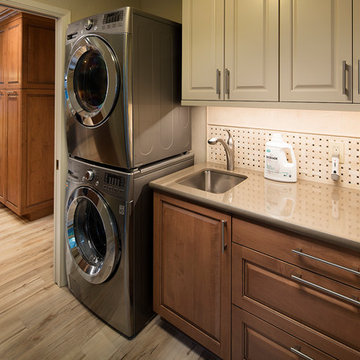
Misha Bruk
Design ideas for a classic single-wall separated utility room in San Francisco with a submerged sink, raised-panel cabinets, medium wood cabinets, engineered stone countertops, beige walls, vinyl flooring, a stacked washer and dryer and beige floors.
Design ideas for a classic single-wall separated utility room in San Francisco with a submerged sink, raised-panel cabinets, medium wood cabinets, engineered stone countertops, beige walls, vinyl flooring, a stacked washer and dryer and beige floors.
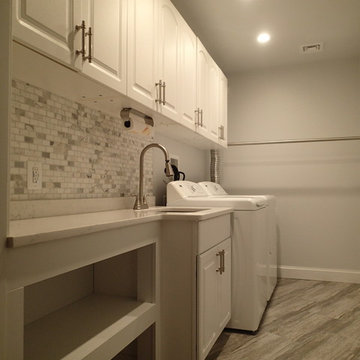
New Laundry Room On 2nd Floor
Design ideas for a medium sized traditional single-wall utility room in Philadelphia with a submerged sink, white cabinets, engineered stone countertops, grey walls, vinyl flooring, a side by side washer and dryer and raised-panel cabinets.
Design ideas for a medium sized traditional single-wall utility room in Philadelphia with a submerged sink, white cabinets, engineered stone countertops, grey walls, vinyl flooring, a side by side washer and dryer and raised-panel cabinets.
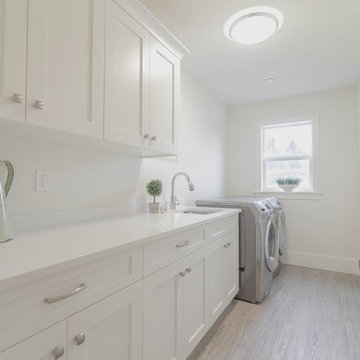
Photos by Sapphire Creative
cabinets by Pinnacle Custom Cabinets
Inspiration for a medium sized contemporary single-wall separated utility room in Vancouver with a submerged sink, shaker cabinets, white cabinets, engineered stone countertops, white walls, vinyl flooring, a side by side washer and dryer and brown floors.
Inspiration for a medium sized contemporary single-wall separated utility room in Vancouver with a submerged sink, shaker cabinets, white cabinets, engineered stone countertops, white walls, vinyl flooring, a side by side washer and dryer and brown floors.
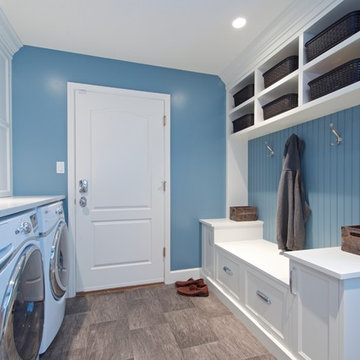
Tyler Garnham Photography
Design ideas for a medium sized classic galley utility room in Vancouver with shaker cabinets, white cabinets, engineered stone countertops, blue walls, vinyl flooring and a side by side washer and dryer.
Design ideas for a medium sized classic galley utility room in Vancouver with shaker cabinets, white cabinets, engineered stone countertops, blue walls, vinyl flooring and a side by side washer and dryer.
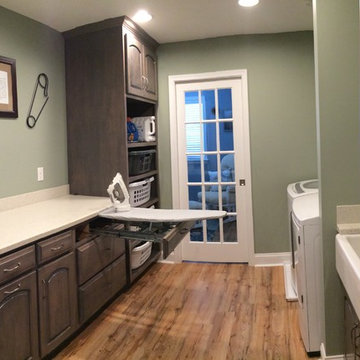
Photo of a medium sized traditional galley utility room in Other with a single-bowl sink, raised-panel cabinets, medium wood cabinets, engineered stone countertops, green walls, vinyl flooring and a side by side washer and dryer.
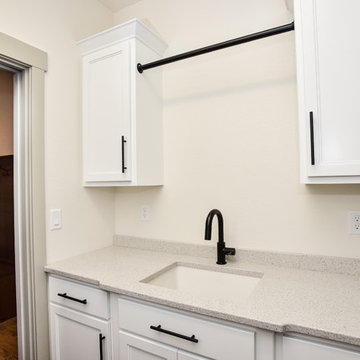
Photo of a large traditional galley separated utility room in Other with white walls, vinyl flooring, brown floors, a submerged sink, shaker cabinets, white cabinets, engineered stone countertops and a side by side washer and dryer.
Utility Room with Engineered Stone Countertops and Vinyl Flooring Ideas and Designs
8