Utility Room with Engineered Stone Countertops and Vinyl Flooring Ideas and Designs
Refine by:
Budget
Sort by:Popular Today
1 - 20 of 326 photos
Item 1 of 3

Two adjoining challenging small spaces with three functions transformed into one great space: Laundry Room, Full Bathroom & Utility Room.
Photo of a small traditional galley utility room in New York with a submerged sink, raised-panel cabinets, beige cabinets, engineered stone countertops, beige walls, vinyl flooring, a stacked washer and dryer, grey floors and white worktops.
Photo of a small traditional galley utility room in New York with a submerged sink, raised-panel cabinets, beige cabinets, engineered stone countertops, beige walls, vinyl flooring, a stacked washer and dryer, grey floors and white worktops.

Photo of a medium sized traditional single-wall separated utility room in Columbus with a belfast sink, recessed-panel cabinets, white cabinets, engineered stone countertops, green walls, vinyl flooring, a side by side washer and dryer, multi-coloured floors and white worktops.

Photo: S.Lang
Small traditional l-shaped separated utility room in Other with shaker cabinets, engineered stone countertops, white splashback, ceramic splashback, vinyl flooring, brown floors, blue worktops, grey cabinets, blue walls and a stacked washer and dryer.
Small traditional l-shaped separated utility room in Other with shaker cabinets, engineered stone countertops, white splashback, ceramic splashback, vinyl flooring, brown floors, blue worktops, grey cabinets, blue walls and a stacked washer and dryer.

Lead Designer: Vawn Greany - Collaborative Interiors / Co-Designer: Trisha Gaffney Interiors / Cabinets: Dura Supreme provided by Collaborative Interiors / Contractor: Homeworks by Kelly / Photography: DC Photography

This mudroom features KraftMaid Cabinetry's Lyndale door in Lagoon.
Design ideas for a medium sized classic single-wall separated utility room in Other with a submerged sink, shaker cabinets, blue cabinets, engineered stone countertops, white walls, vinyl flooring, a side by side washer and dryer, brown floors and white worktops.
Design ideas for a medium sized classic single-wall separated utility room in Other with a submerged sink, shaker cabinets, blue cabinets, engineered stone countertops, white walls, vinyl flooring, a side by side washer and dryer, brown floors and white worktops.

Medium sized traditional single-wall separated utility room in Vancouver with a belfast sink, flat-panel cabinets, blue cabinets, engineered stone countertops, white walls, vinyl flooring, a side by side washer and dryer, grey floors and white worktops.
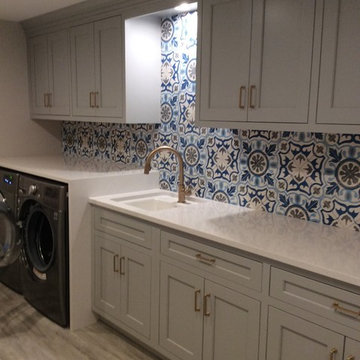
Stylish basement laundry room with custom cabinetry by Showplace, white quartz countertops, LVT flooring, cement backsplash tile and brushed brass hardware.

This is an example of a medium sized traditional u-shaped separated utility room in Orange County with a submerged sink, flat-panel cabinets, grey cabinets, engineered stone countertops, black splashback, ceramic splashback, black walls, vinyl flooring, a stacked washer and dryer, grey floors and white worktops.

The stacked washer and dryer are a compact solution for a tight space. The heat pump dryer us ductless, saving energy and money.
This is an example of a small classic single-wall utility room in San Francisco with flat-panel cabinets, white cabinets, engineered stone countertops, grey splashback, porcelain splashback, grey walls, vinyl flooring, a stacked washer and dryer, brown floors and yellow worktops.
This is an example of a small classic single-wall utility room in San Francisco with flat-panel cabinets, white cabinets, engineered stone countertops, grey splashback, porcelain splashback, grey walls, vinyl flooring, a stacked washer and dryer, brown floors and yellow worktops.
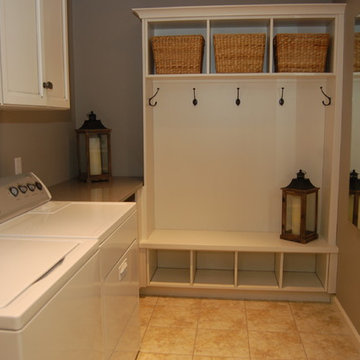
This combination mudroom and laundry room was added to the existing footprint of the home by taking the square footage from the attached garage. Both white washer and drayer units sit side by side with a folding table with a Cambria quartz slab to the right. There are white painted cabinets with a pewter glaze above with a shaker door style and oil rubbed bronze hardware. A coat rack and bench were custom made with cubicles below for shoes and rattan baskets above for extra supplies. The walls are painted with a taupe color from Sherwin Williams. The flooring is a DuraCeramic vinyl composition tile, which will hold up to heavy traffic.

A second laundry area was added during an attic renovation project that included a bedroom, full bath and closet. The challenge in the laundry room was to make a small, narrow, windowless space highly functional with a full size washer and dryer, light and bright and maximize storage. The solution was to center the washer/drawer between barn doors that open to the hallway to bedroom to provide easy and full access to appliances. An outlet was added in the cabinet to accommodate charging a small hand held vacuum. Around the corner, built in shelves with woven baskets neatly contain odds and ends, while a folding counter, drawers and rod, provide a concealed area for rolling hampers and a place to hang dry clothing. Accessories personalize and warm the space. The warmer white color scheme in this room and traditional barn doors needed to tie in with the rest of the home while providing a transition to a cleaner, whiter, teen boho-style bedroom, bath and closet.

Photo of a rural single-wall separated utility room in Vancouver with a submerged sink, flat-panel cabinets, grey cabinets, engineered stone countertops, white walls, vinyl flooring, a side by side washer and dryer, multi-coloured floors and white worktops.
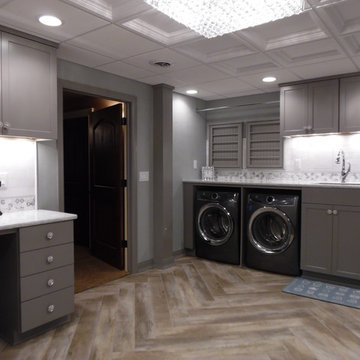
Designed by Jeff Oppermann
Inspiration for a large shabby-chic style utility room in Milwaukee with a submerged sink, recessed-panel cabinets, grey cabinets, engineered stone countertops, vinyl flooring, a side by side washer and dryer, brown floors and white worktops.
Inspiration for a large shabby-chic style utility room in Milwaukee with a submerged sink, recessed-panel cabinets, grey cabinets, engineered stone countertops, vinyl flooring, a side by side washer and dryer, brown floors and white worktops.
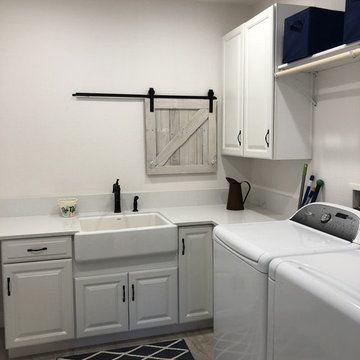
Photo of a medium sized farmhouse l-shaped separated utility room in Los Angeles with a belfast sink, raised-panel cabinets, white cabinets, engineered stone countertops, white walls, vinyl flooring, a side by side washer and dryer, grey floors and white worktops.

Santa Barbara Laundry Room - Coastal vibes with clean, contemporary esthetic
Photo of a medium sized nautical single-wall separated utility room in Santa Barbara with a submerged sink, flat-panel cabinets, grey cabinets, engineered stone countertops, blue splashback, glass tiled splashback, white walls, vinyl flooring, a stacked washer and dryer, brown floors and white worktops.
Photo of a medium sized nautical single-wall separated utility room in Santa Barbara with a submerged sink, flat-panel cabinets, grey cabinets, engineered stone countertops, blue splashback, glass tiled splashback, white walls, vinyl flooring, a stacked washer and dryer, brown floors and white worktops.
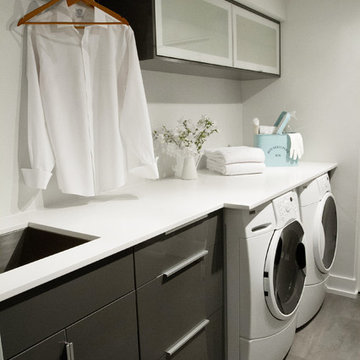
Photo of a modern galley utility room in Vancouver with vinyl flooring, a submerged sink, a side by side washer and dryer, engineered stone countertops, grey cabinets and flat-panel cabinets.

Medium sized beach style l-shaped utility room in Portland with a submerged sink, shaker cabinets, white cabinets, engineered stone countertops, grey splashback, vinyl flooring, a stacked washer and dryer, grey floors, white worktops and tongue and groove walls.
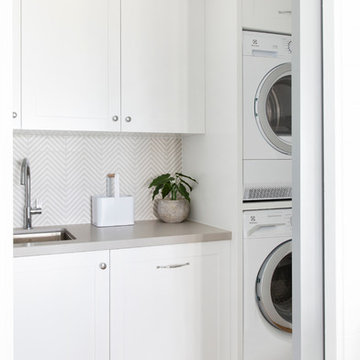
Interior Design by Donna Guyler Design
This is an example of a small coastal l-shaped utility room in Gold Coast - Tweed with a submerged sink, shaker cabinets, white cabinets, engineered stone countertops, white walls, vinyl flooring, a stacked washer and dryer, brown floors and grey worktops.
This is an example of a small coastal l-shaped utility room in Gold Coast - Tweed with a submerged sink, shaker cabinets, white cabinets, engineered stone countertops, white walls, vinyl flooring, a stacked washer and dryer, brown floors and grey worktops.
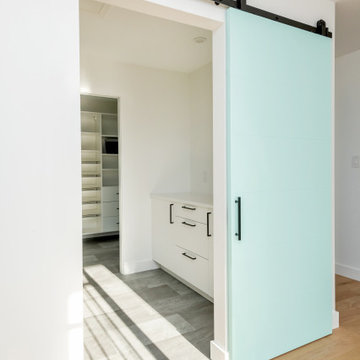
Photo of a medium sized retro galley separated utility room in Other with flat-panel cabinets, white cabinets, engineered stone countertops, white walls, vinyl flooring, a side by side washer and dryer, grey floors and white worktops.

Tuscan Moon finish. Swivel ironing board. Soho High Gloss Fronts.
Large modern l-shaped separated utility room in Jacksonville with a side by side washer and dryer, flat-panel cabinets, white cabinets, engineered stone countertops, white walls, vinyl flooring and grey floors.
Large modern l-shaped separated utility room in Jacksonville with a side by side washer and dryer, flat-panel cabinets, white cabinets, engineered stone countertops, white walls, vinyl flooring and grey floors.
Utility Room with Engineered Stone Countertops and Vinyl Flooring Ideas and Designs
1