Utility Room with Engineered Stone Countertops Ideas and Designs
Refine by:
Budget
Sort by:Popular Today
1 - 20 of 32 photos
Item 1 of 3

Custom sliding barn door with decorative layout
Photo of a medium sized farmhouse galley separated utility room in Philadelphia with a belfast sink, shaker cabinets, green cabinets, engineered stone countertops, grey walls, brick flooring, a side by side washer and dryer, multi-coloured floors and white worktops.
Photo of a medium sized farmhouse galley separated utility room in Philadelphia with a belfast sink, shaker cabinets, green cabinets, engineered stone countertops, grey walls, brick flooring, a side by side washer and dryer, multi-coloured floors and white worktops.

This is an example of a medium sized bohemian u-shaped separated utility room in Other with a submerged sink, medium wood cabinets, engineered stone countertops, white splashback, engineered quartz splashback, multi-coloured walls, ceramic flooring, a stacked washer and dryer, black floors, white worktops and wallpapered walls.

Richard Froze
Photo of a large midcentury galley utility room in Milwaukee with flat-panel cabinets, medium wood cabinets, engineered stone countertops, white walls and ceramic flooring.
Photo of a large midcentury galley utility room in Milwaukee with flat-panel cabinets, medium wood cabinets, engineered stone countertops, white walls and ceramic flooring.
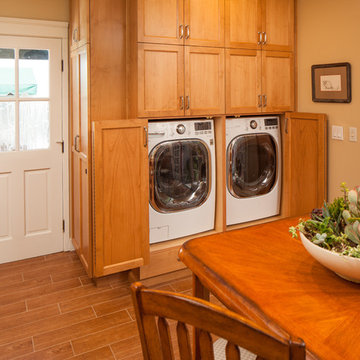
With the lower cabinets open the washer and dryer is fully usable.
Michael Andrew, Photo Credit
Photo of a large classic single-wall utility room in San Diego with shaker cabinets, medium wood cabinets, engineered stone countertops, beige walls, porcelain flooring, a side by side washer and dryer and brown floors.
Photo of a large classic single-wall utility room in San Diego with shaker cabinets, medium wood cabinets, engineered stone countertops, beige walls, porcelain flooring, a side by side washer and dryer and brown floors.

Laundry room. Bright wallpaper, matching painted furniture style cabinetry and copper farm sink. Floor is marmoleum squares.
Photo by: David Hiser
This is an example of a medium sized classic utility room in Portland with a belfast sink, shaker cabinets, orange cabinets, engineered stone countertops, lino flooring, a side by side washer and dryer, multi-coloured walls and grey worktops.
This is an example of a medium sized classic utility room in Portland with a belfast sink, shaker cabinets, orange cabinets, engineered stone countertops, lino flooring, a side by side washer and dryer, multi-coloured walls and grey worktops.
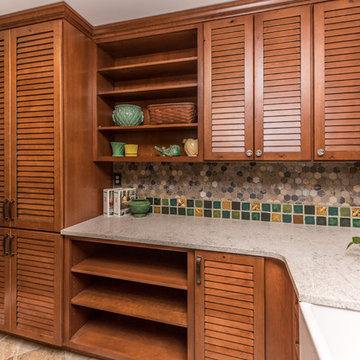
This Craftsman Style laundry room is complete with Shaw farmhouse sink, oil rubbed bronze finishes, open storage for Longaberger basket collection, natural slate, and Pewabic tile backsplash and floor inserts.
Architect: Zimmerman Designs
General Contractor: Stella Contracting
Photo Credit: The Front Door Real Estate Photography
Cabinetry: Pinnacle Cabinet Co.
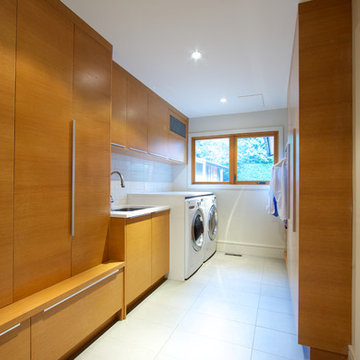
Laundry would not feel like a chore in this beautiful space!
Design: One SEED Architecture + Interiors
Photo Credit - Brice Ferre
Inspiration for a large contemporary galley separated utility room in Vancouver with a submerged sink, flat-panel cabinets, medium wood cabinets, white walls, a side by side washer and dryer, engineered stone countertops, porcelain flooring and white floors.
Inspiration for a large contemporary galley separated utility room in Vancouver with a submerged sink, flat-panel cabinets, medium wood cabinets, white walls, a side by side washer and dryer, engineered stone countertops, porcelain flooring and white floors.
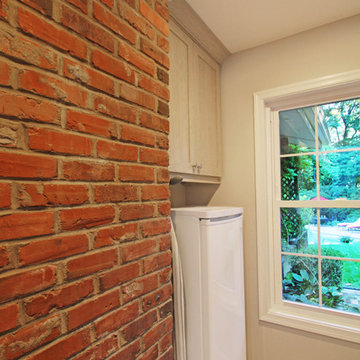
To add some character and texture, the exposed brick wall adds a beautiful contrast to the laundry room.
Inspiration for a medium sized contemporary galley utility room in Philadelphia with shaker cabinets, beige cabinets, engineered stone countertops, beige walls, porcelain flooring and a side by side washer and dryer.
Inspiration for a medium sized contemporary galley utility room in Philadelphia with shaker cabinets, beige cabinets, engineered stone countertops, beige walls, porcelain flooring and a side by side washer and dryer.
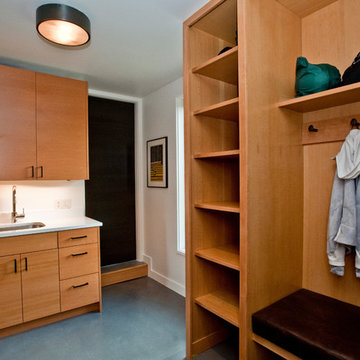
Medium sized contemporary u-shaped utility room in Other with a submerged sink, flat-panel cabinets, medium wood cabinets, engineered stone countertops, white walls, concrete flooring, a stacked washer and dryer, grey floors and white worktops.
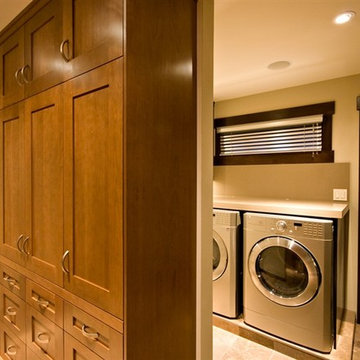
A warm colour palette in a transtional/modern space, perfect for any family. Floor to ceiling custom cabinetry provides an abundance of storage, adding functionality to the mudroom and close access to the laundry area. Danene Lenstra - photography

An open 2 story foyer also serves as a laundry space for a family of 5. Previously the machines were hidden behind bifold doors along with a utility sink. The new space is completely open to the foyer and the stackable machines are hidden behind flipper pocket doors so they can be tucked away when not in use. An extra deep countertop allow for plenty of space while folding and sorting laundry. A small deep sink offers opportunities for soaking the wash, as well as a makeshift wet bar during social events. Modern slab doors of solid Sapele with a natural stain showcases the inherent honey ribbons with matching vertical panels. Lift up doors and pull out towel racks provide plenty of useful storage in this newly invigorated space.

Surprise! Stacked compact laundry machines are tucked behind the tall pantry cabinet along with a broom closet (not shown). The adjoining countertop is perfect for folding laundry, prepare pet meals, arranging flowers and more!

A quartz countertop provides a durable work surface.
Medium sized classic single-wall separated utility room in Portland with a single-bowl sink, shaker cabinets, medium wood cabinets, engineered stone countertops, beige walls, porcelain flooring, grey floors and beige worktops.
Medium sized classic single-wall separated utility room in Portland with a single-bowl sink, shaker cabinets, medium wood cabinets, engineered stone countertops, beige walls, porcelain flooring, grey floors and beige worktops.
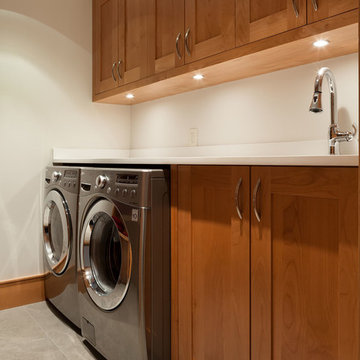
This is an example of a large contemporary single-wall separated utility room in Vancouver with a single-bowl sink, shaker cabinets, medium wood cabinets, engineered stone countertops, beige walls, slate flooring and a side by side washer and dryer.
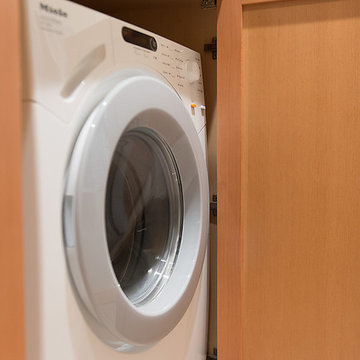
Inspiration for a medium sized contemporary galley utility room in Vancouver with a submerged sink, shaker cabinets, light wood cabinets, engineered stone countertops, beige walls, porcelain flooring and a side by side washer and dryer.
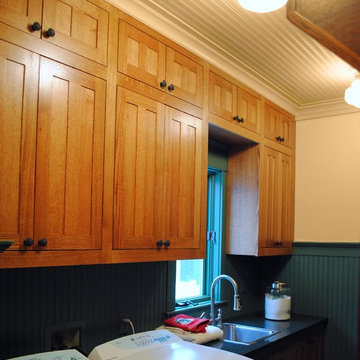
A. Polderman
Design ideas for a large rural galley separated utility room in Grand Rapids with a built-in sink, shaker cabinets, medium wood cabinets, engineered stone countertops, ceramic flooring, a side by side washer and dryer and beige walls.
Design ideas for a large rural galley separated utility room in Grand Rapids with a built-in sink, shaker cabinets, medium wood cabinets, engineered stone countertops, ceramic flooring, a side by side washer and dryer and beige walls.
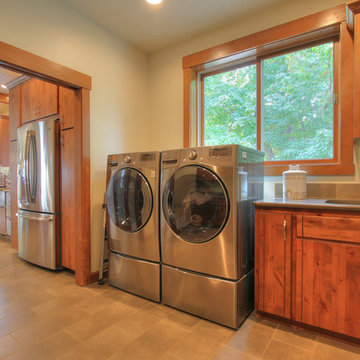
Medium sized classic galley separated utility room in Portland with flat-panel cabinets, medium wood cabinets, engineered stone countertops, beige walls, lino flooring, a side by side washer and dryer, grey floors and grey worktops.
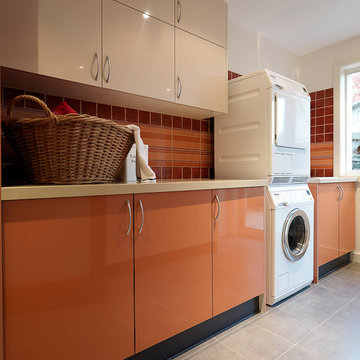
Andrew Ashton
Photo of a large modern galley separated utility room in Melbourne with a submerged sink, flat-panel cabinets, engineered stone countertops, white walls, porcelain flooring, a stacked washer and dryer and orange cabinets.
Photo of a large modern galley separated utility room in Melbourne with a submerged sink, flat-panel cabinets, engineered stone countertops, white walls, porcelain flooring, a stacked washer and dryer and orange cabinets.
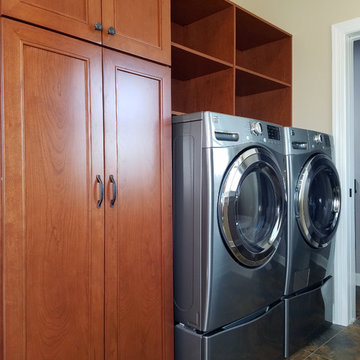
Inspiration for a medium sized traditional galley separated utility room in Philadelphia with a submerged sink, raised-panel cabinets, medium wood cabinets, engineered stone countertops, beige walls, vinyl flooring and a side by side washer and dryer.
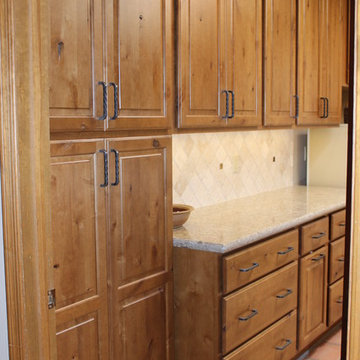
Photo of a medium sized traditional utility room in Phoenix with raised-panel cabinets, medium wood cabinets, engineered stone countertops, beige walls and terracotta flooring.
Utility Room with Engineered Stone Countertops Ideas and Designs
1