Utility Room with Flat-panel Cabinets and a Concealed Washer and Dryer Ideas and Designs
Refine by:
Budget
Sort by:Popular Today
1 - 20 of 214 photos
Item 1 of 3

Photo of a medium sized nautical galley utility room in Other with a submerged sink, flat-panel cabinets, blue cabinets, wood worktops, white walls, ceramic flooring, a concealed washer and dryer, blue floors and brown worktops.

Modern galley utility room in Portland with flat-panel cabinets, light wood cabinets, wood worktops, concrete flooring, a concealed washer and dryer and grey floors.

Design ideas for a small modern laundry cupboard in New York with white walls, light hardwood flooring, flat-panel cabinets, white cabinets and a concealed washer and dryer.

Marty Paoletta
Inspiration for an expansive traditional galley utility room in Nashville with an integrated sink, flat-panel cabinets, green cabinets, white walls, slate flooring and a concealed washer and dryer.
Inspiration for an expansive traditional galley utility room in Nashville with an integrated sink, flat-panel cabinets, green cabinets, white walls, slate flooring and a concealed washer and dryer.

An open 2 story foyer also serves as a laundry space for a family of 5. Previously the machines were hidden behind bifold doors along with a utility sink. The new space is completely open to the foyer and the stackable machines are hidden behind flipper pocket doors so they can be tucked away when not in use. An extra deep countertop allow for plenty of space while folding and sorting laundry. A small deep sink offers opportunities for soaking the wash, as well as a makeshift wet bar during social events. Modern slab doors of solid Sapele with a natural stain showcases the inherent honey ribbons with matching vertical panels. Lift up doors and pull out towel racks provide plenty of useful storage in this newly invigorated space.

This prairie home tucked in the woods strikes a harmonious balance between modern efficiency and welcoming warmth.
The laundry space is designed for convenience and seamless organization by being cleverly concealed behind elegant doors. This practical design ensures that the laundry area remains tidy and out of sight when not in use.
---
Project designed by Minneapolis interior design studio LiLu Interiors. They serve the Minneapolis-St. Paul area, including Wayzata, Edina, and Rochester, and they travel to the far-flung destinations where their upscale clientele owns second homes.
For more about LiLu Interiors, see here: https://www.liluinteriors.com/
To learn more about this project, see here:
https://www.liluinteriors.com/portfolio-items/north-oaks-prairie-home-interior-design/

Gareth Gardner
Contemporary utility room in London with flat-panel cabinets, engineered stone countertops, a concealed washer and dryer, a submerged sink, white walls and light hardwood flooring.
Contemporary utility room in London with flat-panel cabinets, engineered stone countertops, a concealed washer and dryer, a submerged sink, white walls and light hardwood flooring.

Inspiration for a contemporary single-wall utility room in Orange County with flat-panel cabinets, light wood cabinets, grey walls, a concealed washer and dryer and cork flooring.
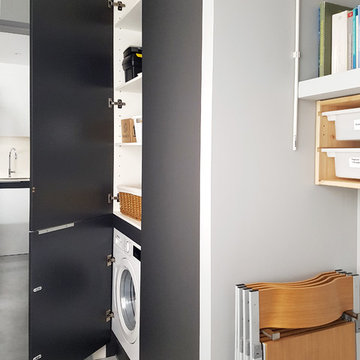
A continuación de la cocina y en los mismos materiales, se integra las columnas lavadero. Tras las puertas, lavadora integrada, espacio para plancha tendedero y almacenaje de limpieza.
Cocina en L con isla en color antracita y blanco. Encimera de cocina en material porcelánico blanco nieve Neolith. Isla con encimera de marmol Blanco Macael.
Cocina abierta al espacio salón comedor.
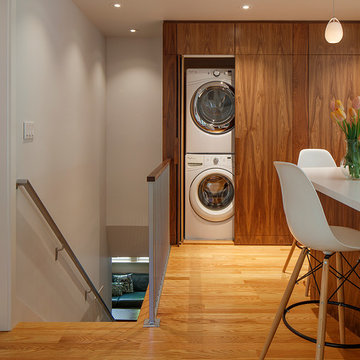
Photography by Eric Rorer
Retro laundry cupboard in San Francisco with flat-panel cabinets and a concealed washer and dryer.
Retro laundry cupboard in San Francisco with flat-panel cabinets and a concealed washer and dryer.

This is an example of a small contemporary single-wall utility room in Other with a submerged sink, grey cabinets, marble worktops, ceramic flooring, beige floors, multicoloured worktops, flat-panel cabinets, multi-coloured splashback, marble splashback, grey walls and a concealed washer and dryer.

The common "U-Shaped" layout was retained in this shaker style kitchen. Using this functional space the focus turned to storage solutions. A great range of drawers were included in the plan, to place crockery, pots and pans, whilst clever corner storage ideas were implemented.
Concealed behind cavity sliding doors, the well set out walk in pantry lies, an ideal space for food preparation, storing appliances along with the families weekly grocery shopping.
Relaxation is key in this stunning bathroom setting, with calming muted tones along with the superb fit out provide the perfect scene to escape. When space is limited a wet room provides more room to move, where the shower is not enclosed opening up the space to fit this luxurious freestanding bathtub.
The well thought out laundry creating simplicity, clean lines, ample bench space and great storage. The beautiful timber look joinery has created a stunning contrast.t.

Our clients wanted a full redo of their laundry room/mud room in nature colors. We were instantly inspired by this gorgeous olive green paint (Farrow and Ball Bancha) and the color took center stage in this inspired design. The Moroccan carpet brings the warmth and anchors the space and the white marble brings in the contemporary integrity.
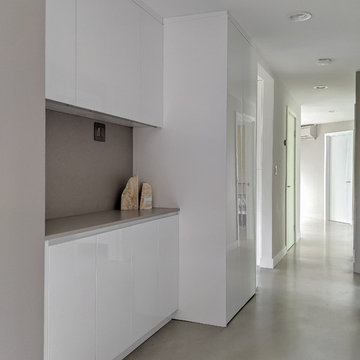
Design ideas for a contemporary utility room in Seattle with flat-panel cabinets, white cabinets, a concealed washer and dryer and grey worktops.
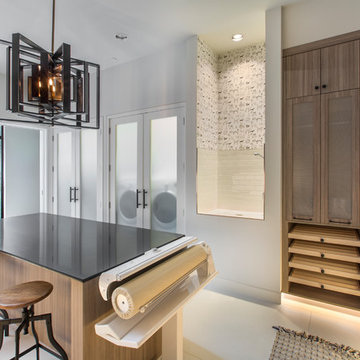
Room size: 12'6" x 20'
Ceiling height: 11'
This is an example of a large contemporary u-shaped utility room in Dallas with a submerged sink, flat-panel cabinets, medium wood cabinets, a concealed washer and dryer and beige floors.
This is an example of a large contemporary u-shaped utility room in Dallas with a submerged sink, flat-panel cabinets, medium wood cabinets, a concealed washer and dryer and beige floors.
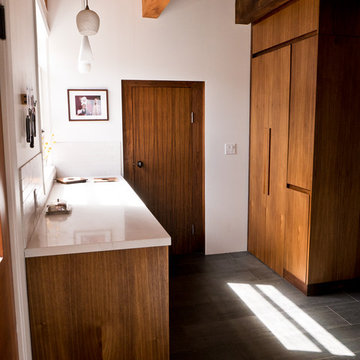
Design ideas for a contemporary utility room in San Francisco with flat-panel cabinets, medium wood cabinets, porcelain flooring and a concealed washer and dryer.

Design ideas for a small retro single-wall separated utility room in Portland with flat-panel cabinets, white cabinets, engineered stone countertops, white walls, concrete flooring, a concealed washer and dryer, grey floors and white worktops.
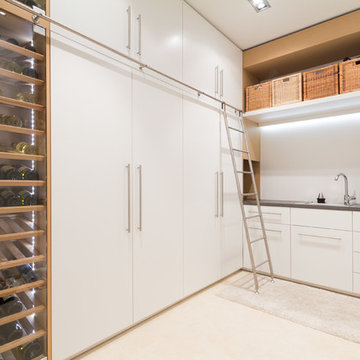
Alexander Bach
www.architekturfotografie-bach.de
Large contemporary single-wall utility room in Hamburg with a built-in sink, flat-panel cabinets, white cabinets, white walls and a concealed washer and dryer.
Large contemporary single-wall utility room in Hamburg with a built-in sink, flat-panel cabinets, white cabinets, white walls and a concealed washer and dryer.

Bespoke Laundry Cupboard
Design ideas for a small contemporary single-wall utility room in Gloucestershire with flat-panel cabinets, grey cabinets, wood worktops, white walls, dark hardwood flooring, a concealed washer and dryer, brown floors and brown worktops.
Design ideas for a small contemporary single-wall utility room in Gloucestershire with flat-panel cabinets, grey cabinets, wood worktops, white walls, dark hardwood flooring, a concealed washer and dryer, brown floors and brown worktops.

This Cole Valley home is transformed through the integration of a skylight shaft that brings natural light to both stories and nearly all living space within the home. The ingenious design creates a dramatic shift in volume for this modern, two-story rear addition, completed in only four months. In appreciation of the home’s original Victorian bones, great care was taken to restore the architectural details of the front façade.
Utility Room with Flat-panel Cabinets and a Concealed Washer and Dryer Ideas and Designs
1