Utility Room with Flat-panel Cabinets and Beige Walls Ideas and Designs
Refine by:
Budget
Sort by:Popular Today
1 - 20 of 1,217 photos
Item 1 of 3

Design ideas for a medium sized classic l-shaped separated utility room in Omaha with a built-in sink, flat-panel cabinets, porcelain flooring, a side by side washer and dryer, brown floors, grey cabinets and beige walls.

Contemporary separated utility room in Moscow with a submerged sink, flat-panel cabinets, beige cabinets, beige splashback, beige walls, a stacked washer and dryer and beige worktops.
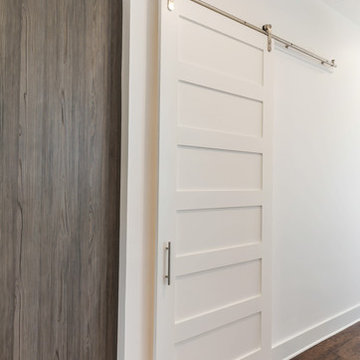
This is an example of a contemporary utility room in Jacksonville with a built-in sink, flat-panel cabinets, dark wood cabinets, wood worktops, beige walls, medium hardwood flooring, a side by side washer and dryer, brown floors and brown worktops.

Rozenn Leard
Photo of a medium sized contemporary single-wall utility room in Brisbane with engineered stone countertops, porcelain flooring, a stacked washer and dryer, beige floors, a submerged sink, flat-panel cabinets, beige cabinets, beige walls and white worktops.
Photo of a medium sized contemporary single-wall utility room in Brisbane with engineered stone countertops, porcelain flooring, a stacked washer and dryer, beige floors, a submerged sink, flat-panel cabinets, beige cabinets, beige walls and white worktops.

Jenna & Lauren Weiler
This is an example of a medium sized modern l-shaped utility room in Minneapolis with a submerged sink, flat-panel cabinets, grey cabinets, granite worktops, beige walls, laminate floors, a stacked washer and dryer and multi-coloured floors.
This is an example of a medium sized modern l-shaped utility room in Minneapolis with a submerged sink, flat-panel cabinets, grey cabinets, granite worktops, beige walls, laminate floors, a stacked washer and dryer and multi-coloured floors.

Photo of a contemporary l-shaped utility room in New York with flat-panel cabinets, green cabinets, beige walls, light hardwood flooring, a stacked washer and dryer, beige floors and multicoloured worktops.
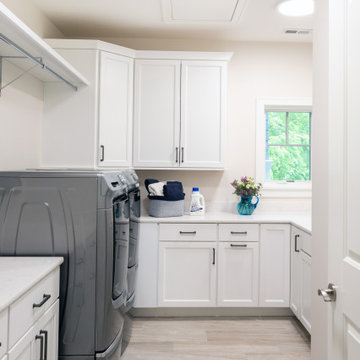
www.lowellcustomhomes.com - Lake Geneva, WI
Design ideas for a medium sized nautical u-shaped separated utility room in Milwaukee with flat-panel cabinets, white cabinets, beige walls, porcelain flooring, beige floors and beige worktops.
Design ideas for a medium sized nautical u-shaped separated utility room in Milwaukee with flat-panel cabinets, white cabinets, beige walls, porcelain flooring, beige floors and beige worktops.

Design ideas for a medium sized traditional galley separated utility room in Other with a belfast sink, flat-panel cabinets, white cabinets, engineered stone countertops, beige walls, ceramic flooring, a side by side washer and dryer, brown floors and white worktops.
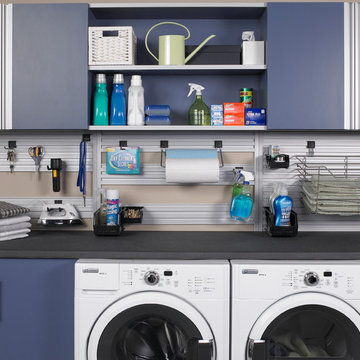
Design ideas for a medium sized contemporary single-wall utility room in San Francisco with blue cabinets, engineered stone countertops, beige walls, a side by side washer and dryer and flat-panel cabinets.
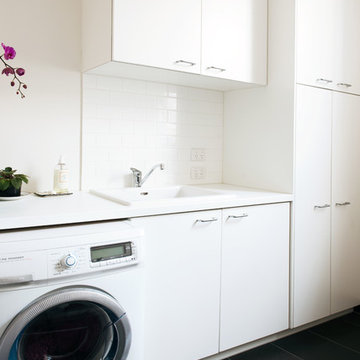
Lauren Bamford
Design ideas for a large bohemian galley utility room in Melbourne with a single-bowl sink, flat-panel cabinets, white cabinets, engineered stone countertops, beige walls, ceramic flooring and a side by side washer and dryer.
Design ideas for a large bohemian galley utility room in Melbourne with a single-bowl sink, flat-panel cabinets, white cabinets, engineered stone countertops, beige walls, ceramic flooring and a side by side washer and dryer.
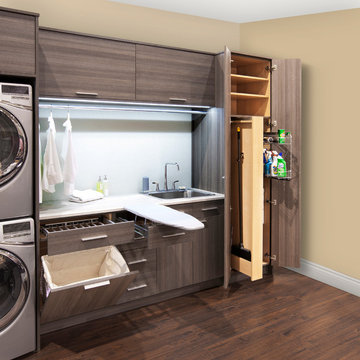
Stacking washer and dryers are great for smaller spaces and allow for other options to be added to the laundry like a built-in ironing board and central vac hose closet.

Contemporary l-shaped utility room in Grand Rapids with a belfast sink, flat-panel cabinets, beige cabinets, beige walls, light hardwood flooring, a stacked washer and dryer, beige floors and grey worktops.

Barnett Design Build utilized space from small existing closets to create room for a second floor laundry area in the upper stair hall, which can be concealed by a sliding barn door when not in use. The door adds interest and contemporary style in what might otherwise be a long, unadorned wall. Construction by MACSContracting of Bloomfield, NJ. Smart home technology by Total Home. Photo by Greg Martz.
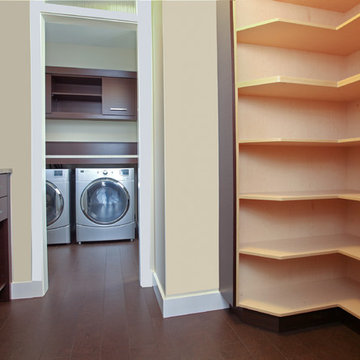
Photo of a medium sized contemporary separated utility room in Calgary with flat-panel cabinets, medium wood cabinets, beige walls, medium hardwood flooring and a side by side washer and dryer.

Design ideas for a midcentury galley utility room in Houston with an utility sink, flat-panel cabinets, light wood cabinets, beige walls and a side by side washer and dryer.
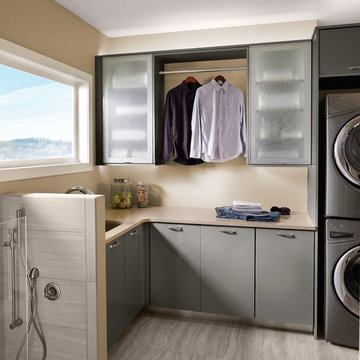
Greyloft cabinetry is accented by a light countertop to create an intriguing contrast in this spacious laundry and dog room.
Design ideas for a contemporary l-shaped utility room in Detroit with flat-panel cabinets, grey cabinets, a submerged sink and beige walls.
Design ideas for a contemporary l-shaped utility room in Detroit with flat-panel cabinets, grey cabinets, a submerged sink and beige walls.
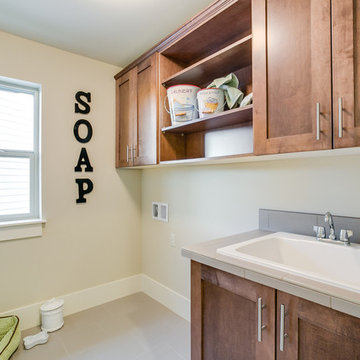
Medium sized galley separated utility room in Seattle with a built-in sink, beige walls, medium wood cabinets, a side by side washer and dryer, flat-panel cabinets, tile countertops and ceramic flooring.
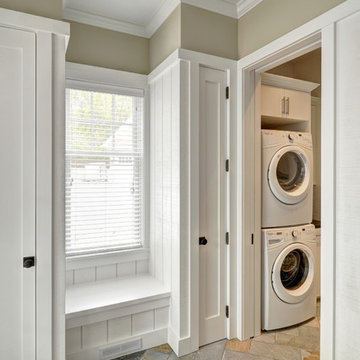
The Hamptons Collection Cove Hollow by Yankee Barn Homes
Mudroom/Laundry Room
Chris Foster Photography
Medium sized traditional utility room in New York with flat-panel cabinets, white cabinets, beige walls, travertine flooring and a stacked washer and dryer.
Medium sized traditional utility room in New York with flat-panel cabinets, white cabinets, beige walls, travertine flooring and a stacked washer and dryer.
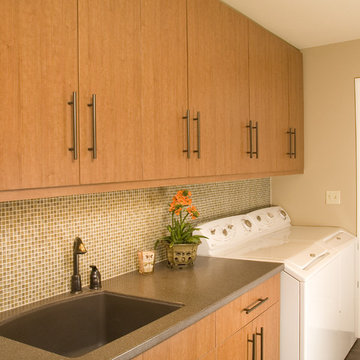
Medium sized contemporary single-wall separated utility room in Seattle with a submerged sink, flat-panel cabinets, composite countertops, porcelain flooring, a side by side washer and dryer, medium wood cabinets and beige walls.

Interior Design: freudenspiel by Elisabeth Zola;
Fotos: Zolaproduction;
Der Heizungsraum ist groß genug, um daraus auch einen Waschkeller zu machen. Aufgrund der Anordnung wie eine Küchenzeile, bietet der Waschkeller viel Arbeitsfläche. Der vertikale Wäscheständer, der an der Decke montiert ist, nimmt keinen Platz am Boden weg und wird je nach Bedarf hoch oder herunter gefahren.
Utility Room with Flat-panel Cabinets and Beige Walls Ideas and Designs
1