Utility Room with Flat-panel Cabinets and Black Worktops Ideas and Designs
Refine by:
Budget
Sort by:Popular Today
141 - 160 of 312 photos
Item 1 of 3
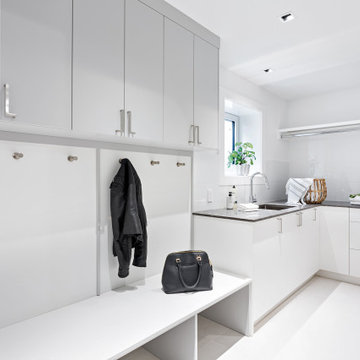
Hallway built ins
Photo of a medium sized contemporary u-shaped separated utility room in Vancouver with a built-in sink, flat-panel cabinets, white cabinets, composite countertops, white walls, light hardwood flooring, a side by side washer and dryer, brown floors and black worktops.
Photo of a medium sized contemporary u-shaped separated utility room in Vancouver with a built-in sink, flat-panel cabinets, white cabinets, composite countertops, white walls, light hardwood flooring, a side by side washer and dryer, brown floors and black worktops.
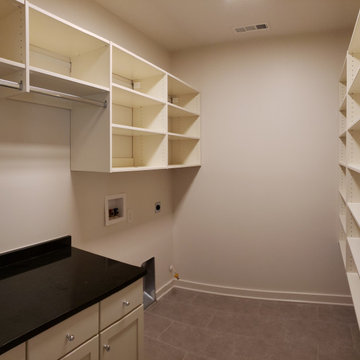
This is an example of a medium sized modern single-wall laundry cupboard in Birmingham with flat-panel cabinets, white cabinets, granite worktops, white walls, ceramic flooring, a side by side washer and dryer, beige floors and black worktops.
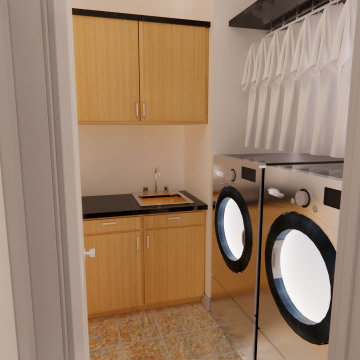
Small modern laundry cupboard in New York with a single-bowl sink, flat-panel cabinets, light wood cabinets, granite worktops, white walls, ceramic flooring, a side by side washer and dryer, beige floors and black worktops.
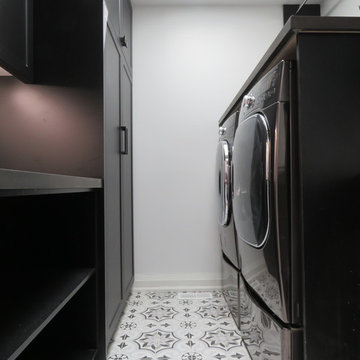
This is an example of a medium sized modern galley separated utility room in Toronto with a built-in sink, flat-panel cabinets, black cabinets, granite worktops, white walls, ceramic flooring, a side by side washer and dryer, multi-coloured floors and black worktops.
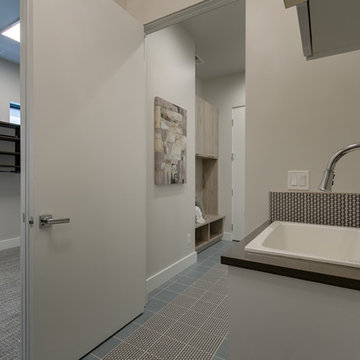
Photo of a medium sized modern single-wall utility room in Boise with a built-in sink, flat-panel cabinets, light wood cabinets, engineered stone countertops, grey walls, ceramic flooring, a side by side washer and dryer, blue floors and black worktops.
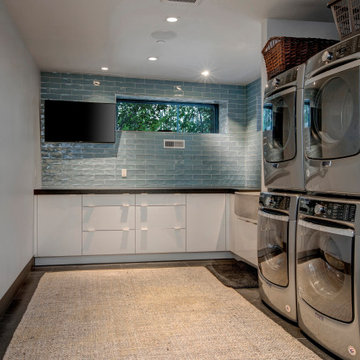
To accommodate the homeowners’ love of skiing, hiking and entertaining, Park City, Utah serves as the picturesque site for this mountain retreat. The home's interior, including its magnificent kitchen, bathrooms, home bar and laundry room, was designed to complement the breathtaking views of the mountainous setting. Along with a range of custom interior accessories and extensive stone countertops, the kitchen sports Wood-Mode 1” thick frame cabinetry in luxurious walnut with a classic finish. Add premium appliances to the mix and this space is ready to accommodate many years of gatherings after hitting the slopes.
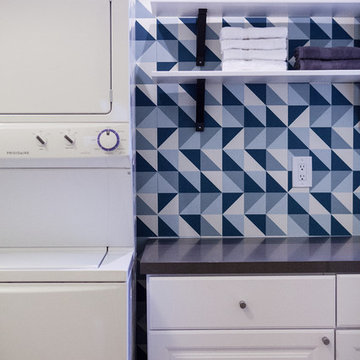
As a recently purchased home, our clients quickly decided they needed to make some major adjustments. The home was pretty outdated and didn’t speak to the young family’s unique style, but we wanted to keep the welcoming character of this Mediterranean bungalow in tact. The classic white kitchen with a new layout is the perfect backdrop for the family. Brass accents add a touch of luster throughout and modernizes the fixtures and hardware.
While the main common areas feature neutral color palettes, we quickly gave each room a burst of energy through bright accent colors and patterned textiles. The kids’ rooms are the most playful, showcasing bold wallcoverings, bright tones, and even a teepee tent reading nook.
Designed by Joy Street Design serving Oakland, Berkeley, San Francisco, and the whole of the East Bay.
For more about Joy Street Design, click here: https://www.joystreetdesign.com/
To learn more about this project, click here: https://www.joystreetdesign.com/portfolio/gower-street
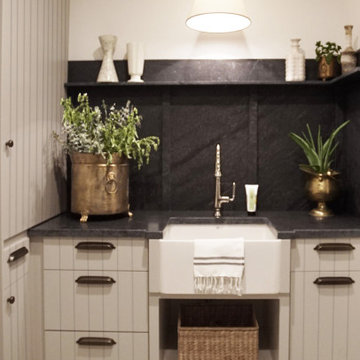
Heather Ryan, Interior Designer H.Ryan Studio - Scottsdale, AZ www.hryanstudio.com
Medium sized u-shaped separated utility room with a belfast sink, flat-panel cabinets, grey cabinets, granite worktops, black splashback, granite splashback, white walls, a side by side washer and dryer and black worktops.
Medium sized u-shaped separated utility room with a belfast sink, flat-panel cabinets, grey cabinets, granite worktops, black splashback, granite splashback, white walls, a side by side washer and dryer and black worktops.
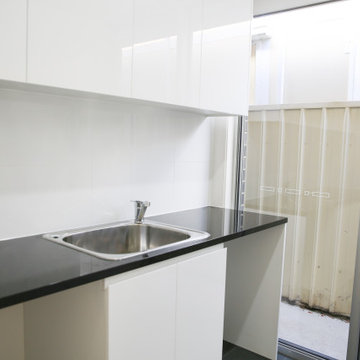
Small single-wall utility room in Adelaide with a single-bowl sink, flat-panel cabinets, white cabinets, granite worktops, white walls, ceramic flooring, an integrated washer and dryer, grey floors and black worktops.
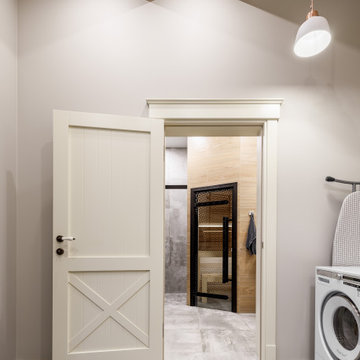
Photo of a medium sized rustic single-wall separated utility room in Saint Petersburg with flat-panel cabinets, beige cabinets, composite countertops, beige walls, porcelain flooring, a side by side washer and dryer, grey floors and black worktops.
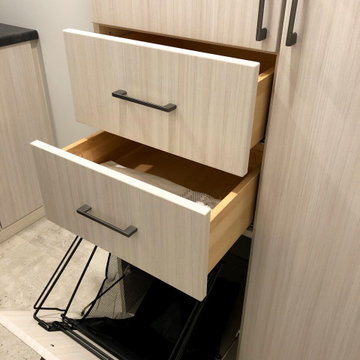
The Before Picture !
Medium sized contemporary single-wall separated utility room in Toronto with a built-in sink, flat-panel cabinets, light wood cabinets, engineered stone countertops, beige walls, ceramic flooring, a stacked washer and dryer, brown floors and black worktops.
Medium sized contemporary single-wall separated utility room in Toronto with a built-in sink, flat-panel cabinets, light wood cabinets, engineered stone countertops, beige walls, ceramic flooring, a stacked washer and dryer, brown floors and black worktops.
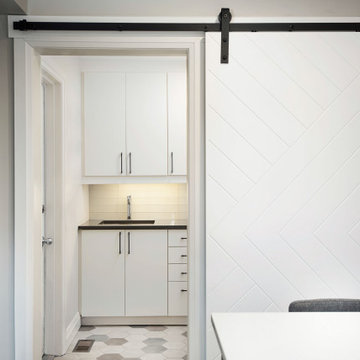
This mudroom/laundry area was dark and disorganized. We created some much needed storage, stacked the laundry to provide more space, and a seating area for this busy family. The random hexagon tile pattern on the floor was created using 3 different shades of the same tile. We really love finding ways to use standard materials in new and fun ways that heighten the design and make things look custom. We did the same with the floor tile in the front entry, creating a basket-weave/plaid look with a combination of tile colours and sizes. A geometric light fixture and some fun wall hooks finish the space.
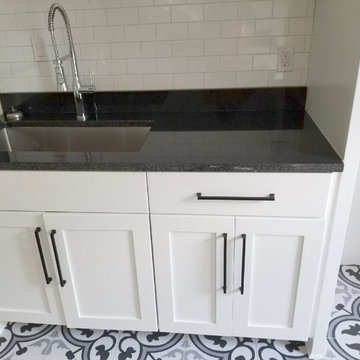
3CM Absolute Black Granite
Undermount Stainless Steel Single Bowl Sink
Inspiration for a medium sized beach style single-wall separated utility room in Other with a submerged sink, flat-panel cabinets, white cabinets, granite worktops, white walls, ceramic flooring, a side by side washer and dryer and black worktops.
Inspiration for a medium sized beach style single-wall separated utility room in Other with a submerged sink, flat-panel cabinets, white cabinets, granite worktops, white walls, ceramic flooring, a side by side washer and dryer and black worktops.
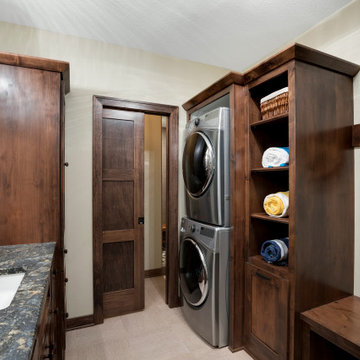
Laundry room with built-in storage, boot bench, stacked washer/dryer and under-mount sink.
This is an example of a galley utility room in Minneapolis with a submerged sink, flat-panel cabinets, brown cabinets, granite worktops, beige walls, ceramic flooring, a stacked washer and dryer, beige floors and black worktops.
This is an example of a galley utility room in Minneapolis with a submerged sink, flat-panel cabinets, brown cabinets, granite worktops, beige walls, ceramic flooring, a stacked washer and dryer, beige floors and black worktops.
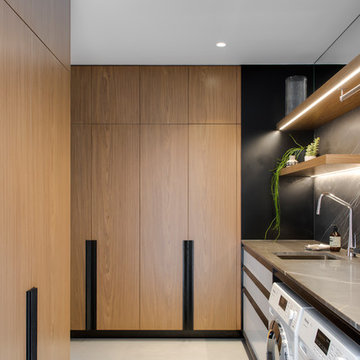
Modern Laundry room with large benchtop / work surface, great storage solution for bulk purchase of goods, ironing boards and linen cabinets.
Hanging rail to hang straight out of the washing machine with recessed LED lighting.
Design by Minosa
Image by Nicole England
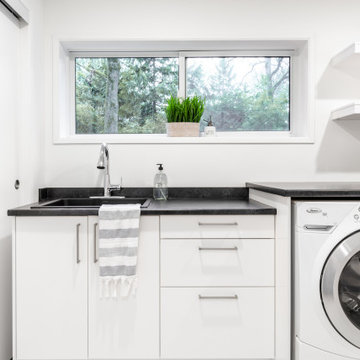
Medium sized retro galley separated utility room in Vancouver with a built-in sink, flat-panel cabinets, white cabinets, laminate countertops, white walls, vinyl flooring, a side by side washer and dryer, grey floors and black worktops.
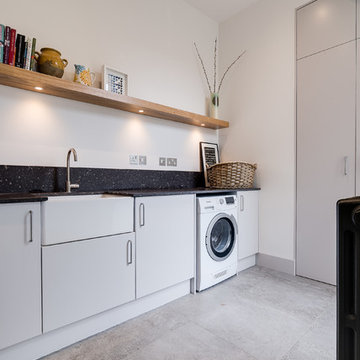
Utility room in family home with high ceiling. The space features a butler sink and flows seamlessly with the kitchen.
Design ideas for a medium sized contemporary single-wall laundry cupboard in London with a belfast sink, flat-panel cabinets, grey cabinets, granite worktops, white walls, ceramic flooring, grey floors and black worktops.
Design ideas for a medium sized contemporary single-wall laundry cupboard in London with a belfast sink, flat-panel cabinets, grey cabinets, granite worktops, white walls, ceramic flooring, grey floors and black worktops.
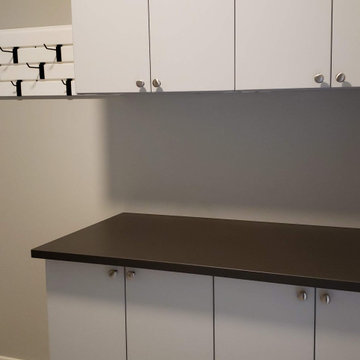
This is an example of a medium sized modern single-wall separated utility room in Birmingham with flat-panel cabinets, grey cabinets, laminate countertops, grey walls, white floors and black worktops.
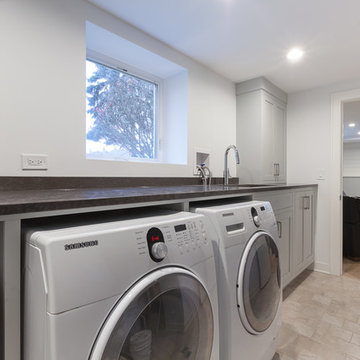
Medium sized traditional single-wall utility room in Chicago with a submerged sink, flat-panel cabinets, grey cabinets, granite worktops, grey walls, ceramic flooring, a side by side washer and dryer, beige floors and black worktops.
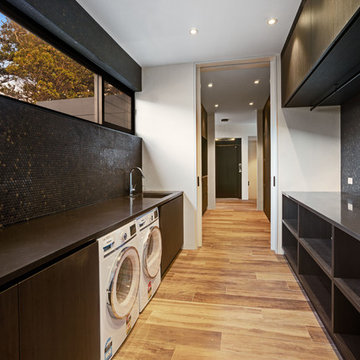
Clixar Images
Design ideas for a large contemporary galley separated utility room in Central Coast with a submerged sink, flat-panel cabinets, dark wood cabinets, composite countertops and black worktops.
Design ideas for a large contemporary galley separated utility room in Central Coast with a submerged sink, flat-panel cabinets, dark wood cabinets, composite countertops and black worktops.
Utility Room with Flat-panel Cabinets and Black Worktops Ideas and Designs
8