Utility Room with Flat-panel Cabinets and Blue Floors Ideas and Designs
Refine by:
Budget
Sort by:Popular Today
21 - 40 of 75 photos
Item 1 of 3
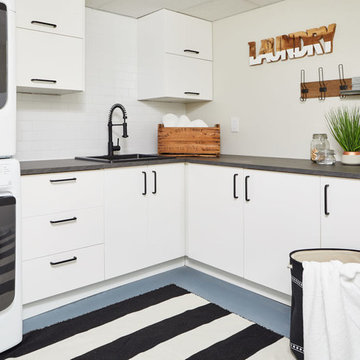
Jason Hartog
Design ideas for a country l-shaped separated utility room in Toronto with a built-in sink, flat-panel cabinets, white cabinets, grey walls, a stacked washer and dryer, blue floors and grey worktops.
Design ideas for a country l-shaped separated utility room in Toronto with a built-in sink, flat-panel cabinets, white cabinets, grey walls, a stacked washer and dryer, blue floors and grey worktops.
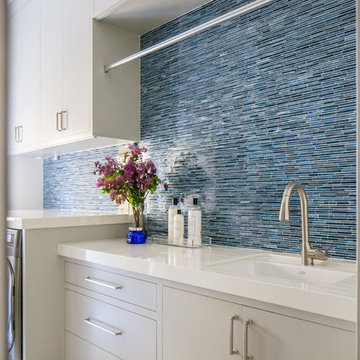
A Mediterranean Modern remodel with luxury furnishings, finishes and amenities.
Interior Design: Blackband Design
Renovation: RS Myers
Architecture: Stand Architects
Photography: Ryan Garvin

Design ideas for an expansive classic u-shaped utility room in Other with a submerged sink, flat-panel cabinets, blue cabinets, engineered stone countertops, white splashback, metro tiled splashback, white walls, concrete flooring, a side by side washer and dryer, blue floors and white worktops.
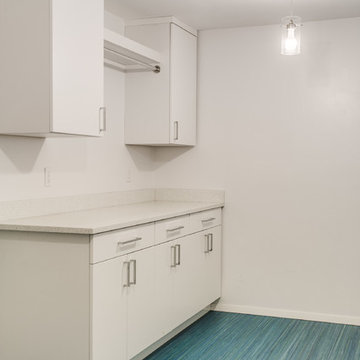
Laundry room:
New Marmolium floor, flat panel cabinets, utility sink
Photo of a medium sized midcentury l-shaped utility room in Seattle with an utility sink, flat-panel cabinets, white cabinets, white walls, vinyl flooring, a stacked washer and dryer and blue floors.
Photo of a medium sized midcentury l-shaped utility room in Seattle with an utility sink, flat-panel cabinets, white cabinets, white walls, vinyl flooring, a stacked washer and dryer and blue floors.
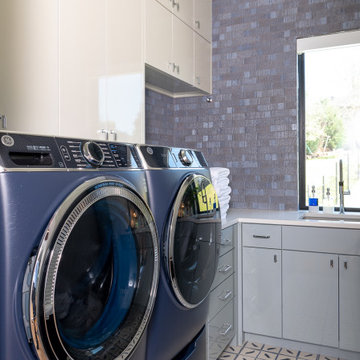
Photo of a medium sized contemporary utility room in Dallas with a built-in sink, flat-panel cabinets, blue splashback, blue walls, a side by side washer and dryer, blue floors and white worktops.
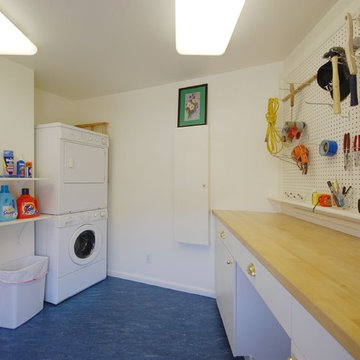
Medium sized classic u-shaped separated utility room in Boston with flat-panel cabinets, white cabinets, wood worktops, white walls, lino flooring, a stacked washer and dryer and blue floors.
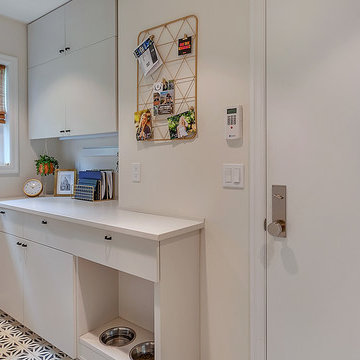
HomeStar Video Tours
Inspiration for a small retro galley separated utility room in Portland with flat-panel cabinets, grey cabinets, engineered stone countertops, grey walls, ceramic flooring, a stacked washer and dryer, blue floors and grey worktops.
Inspiration for a small retro galley separated utility room in Portland with flat-panel cabinets, grey cabinets, engineered stone countertops, grey walls, ceramic flooring, a stacked washer and dryer, blue floors and grey worktops.
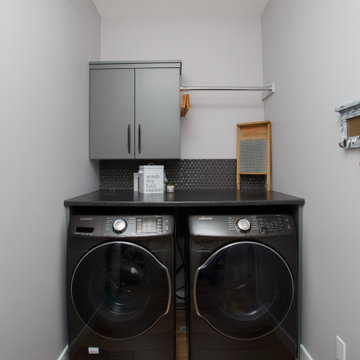
Design ideas for a small modern single-wall separated utility room in Calgary with flat-panel cabinets, grey cabinets, laminate countertops, black splashback, mosaic tiled splashback, grey walls, laminate floors, a side by side washer and dryer, blue floors and black worktops.
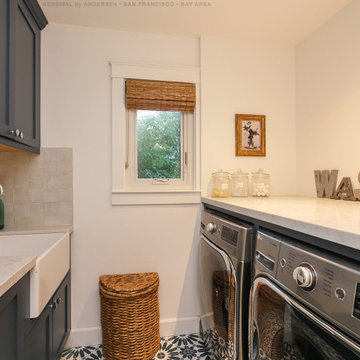
Gorgeous laundry room with new casement window we installed. This lovely space farmhouse sink and lots of storage space looks great with this new replacement window we installed. Get started replacing your windows with Renewal by Andersen of San Francisco serving the entire Bay Area.
Find out more about replacing your home windows -- Contact Us Today! 844-245-2799
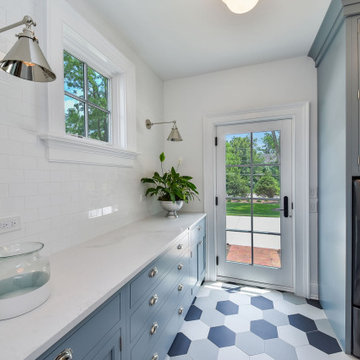
Photo of a large classic separated utility room in Chicago with a belfast sink, flat-panel cabinets, blue cabinets, engineered stone countertops, white splashback, metro tiled splashback, white walls, ceramic flooring, a side by side washer and dryer, blue floors and white worktops.
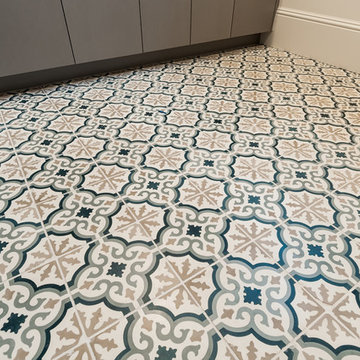
Design ideas for a medium sized country separated utility room in Los Angeles with flat-panel cabinets, grey cabinets, grey walls, ceramic flooring, blue floors and grey worktops.
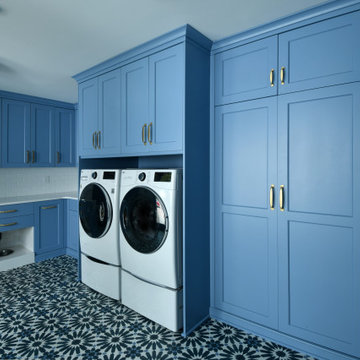
Photo of an expansive traditional u-shaped utility room in Other with a submerged sink, flat-panel cabinets, blue cabinets, engineered stone countertops, white splashback, metro tiled splashback, white walls, concrete flooring, a side by side washer and dryer, blue floors and white worktops.
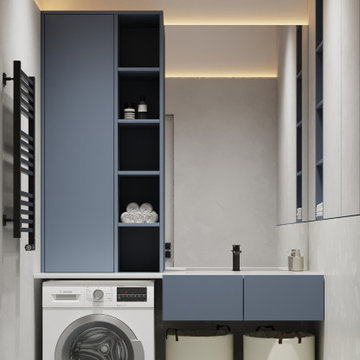
Design ideas for a medium sized contemporary single-wall separated utility room in Other with flat-panel cabinets, an integrated sink, blue cabinets, mirror splashback, grey walls, ceramic flooring, an integrated washer and dryer, blue floors and white worktops.
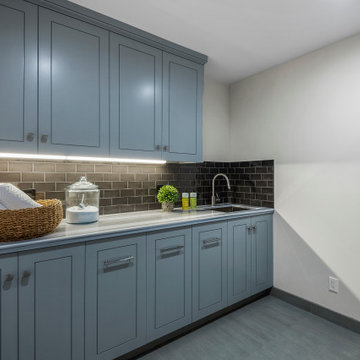
Design ideas for a traditional single-wall separated utility room in San Francisco with a submerged sink, flat-panel cabinets, blue cabinets, quartz worktops, black splashback, metro tiled splashback, white walls, porcelain flooring, a side by side washer and dryer, blue floors and grey worktops.
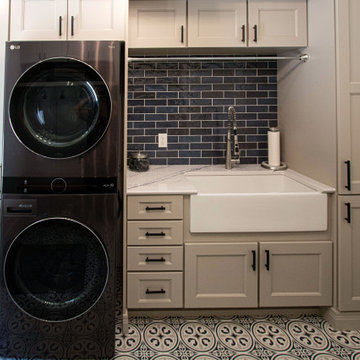
In this laundry room, Medallion Providence Reverse Raised with Chai Latte Classic Painted Finish with Cambria Portrush quartz countertops. The backsplash is Emser 3x8 Passion Gloss Azul Tile and the tile on the floor is Emser 9x9 Design Mural Tile. The hardware on the cabinets is Top Knobs Hillmont pull in flat black.
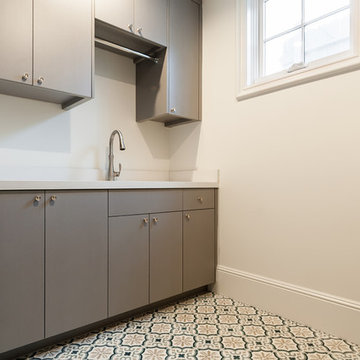
This is an example of a rural separated utility room in San Diego with a submerged sink, flat-panel cabinets, grey cabinets, white walls, ceramic flooring, blue floors and white worktops.
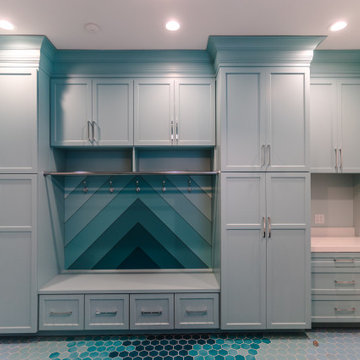
This is an example of a large eclectic u-shaped utility room in Chicago with a submerged sink, flat-panel cabinets, blue cabinets, engineered stone countertops, blue walls, ceramic flooring, an integrated washer and dryer, blue floors, white worktops and tongue and groove walls.
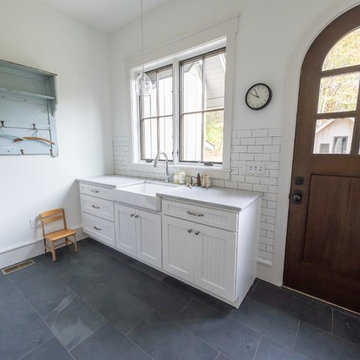
Red Angle Photography
This is an example of a country galley utility room in Other with a belfast sink, flat-panel cabinets, white cabinets, white walls, slate flooring and blue floors.
This is an example of a country galley utility room in Other with a belfast sink, flat-panel cabinets, white cabinets, white walls, slate flooring and blue floors.
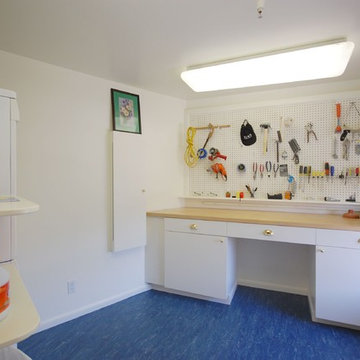
Photo of a medium sized traditional separated utility room in Boston with blue floors, flat-panel cabinets, white cabinets, white walls, lino flooring, a stacked washer and dryer and wood worktops.
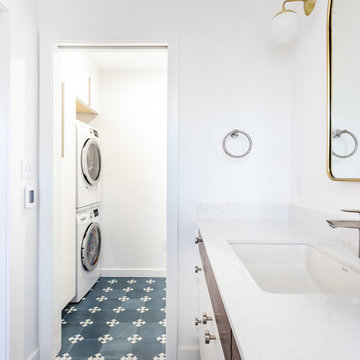
A complete laundry with plenty of storage, a folding counter and window are adjacent to the master bath. There's a pocket door allowing the space to be closed off from the bath.
Utility Room with Flat-panel Cabinets and Blue Floors Ideas and Designs
2