Utility Room with Flat-panel Cabinets and Brown Splashback Ideas and Designs
Refine by:
Budget
Sort by:Popular Today
1 - 20 of 28 photos
Item 1 of 3

Andy Haslam
Design ideas for a medium sized contemporary single-wall utility room in Other with flat-panel cabinets, composite countertops, brown splashback, mirror splashback, limestone flooring, beige floors, white worktops, a stacked washer and dryer, a submerged sink, white walls and grey cabinets.
Design ideas for a medium sized contemporary single-wall utility room in Other with flat-panel cabinets, composite countertops, brown splashback, mirror splashback, limestone flooring, beige floors, white worktops, a stacked washer and dryer, a submerged sink, white walls and grey cabinets.
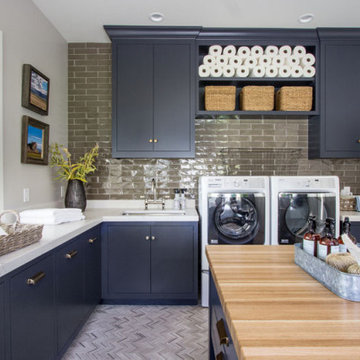
A moody navy blue in this laundry room gives the space depth without feeling cold or overwhelming. Adding an island gives the space ample room for sorting and folding.

Design ideas for a medium sized scandi single-wall utility room in Other with flat-panel cabinets, white cabinets, wood worktops, brown splashback, wood splashback, white walls, laminate floors, an integrated washer and dryer, brown floors and brown worktops.

The vanity top and the washer/dryer counter are both made from an IKEA butcher block table top that I was able to cut into the custom sizes for the space. I learned alot about polyurethane and felt a little like the Karate Kid, poly on, sand off, poly on, sand off. The counter does have a leg on the front left for support.
This arrangement allowed for a small hangar bar and 4" space to keep brooms, swifter, and even a small step stool to reach the upper most cabinet space. Not saying I'm short, but I will admint that I could use a little vertical help sometimes, but I am not short.

The star in this space is the view, so a subtle, clean-line approach was the perfect kitchen design for this client. The spacious island invites guests and cooks alike. The inclusion of a handy 'home admin' area is a great addition for clients with busy work/home commitments. The combined laundry and butler's pantry is a much used area by these clients, who like to entertain on a regular basis. Plenty of storage adds to the functionality of the space.
The TV Unit was a must have, as it enables perfect use of space, and placement of components, such as the TV and fireplace.
The small bathroom was cleverly designed to make it appear as spacious as possible. A subtle colour palette was a clear choice.
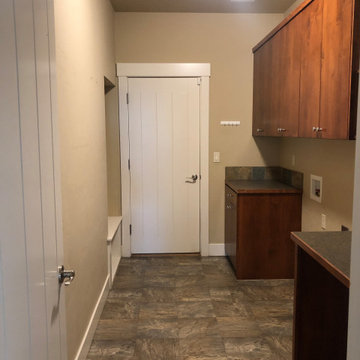
Before: brown and boring laundry room,
After: Complete built in cabinets to conceal the washer and dryer and add a ton of storage.
Inspiration for a small traditional galley utility room in Boise with flat-panel cabinets, brown cabinets, laminate countertops, brown splashback, ceramic splashback, beige walls, lino flooring and a side by side washer and dryer.
Inspiration for a small traditional galley utility room in Boise with flat-panel cabinets, brown cabinets, laminate countertops, brown splashback, ceramic splashback, beige walls, lino flooring and a side by side washer and dryer.
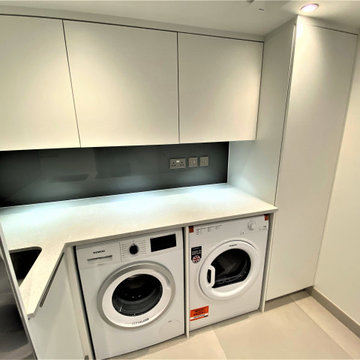
Utility room to house the addtional fridge/freezer and launrdry , broom cupboard and boiler housing, 2.5m x 2.2m approx
This is an example of a small l-shaped utility room in London with a built-in sink, flat-panel cabinets, white cabinets, quartz worktops, brown splashback, glass sheet splashback, white walls, a side by side washer and dryer and white worktops.
This is an example of a small l-shaped utility room in London with a built-in sink, flat-panel cabinets, white cabinets, quartz worktops, brown splashback, glass sheet splashback, white walls, a side by side washer and dryer and white worktops.
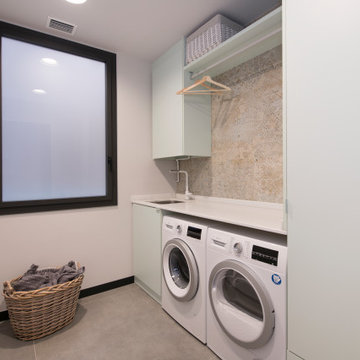
Design ideas for a medium sized industrial single-wall separated utility room in Other with a single-bowl sink, flat-panel cabinets, turquoise cabinets, quartz worktops, brown splashback, ceramic splashback, white walls, porcelain flooring, a side by side washer and dryer, grey floors and white worktops.
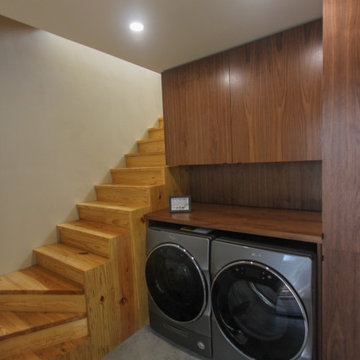
Laundry area with stairs and walnut paneling.
Modern utility room in Austin with flat-panel cabinets, medium wood cabinets, wood worktops, brown splashback, wood splashback, beige walls, concrete flooring, a side by side washer and dryer, grey floors and brown worktops.
Modern utility room in Austin with flat-panel cabinets, medium wood cabinets, wood worktops, brown splashback, wood splashback, beige walls, concrete flooring, a side by side washer and dryer, grey floors and brown worktops.
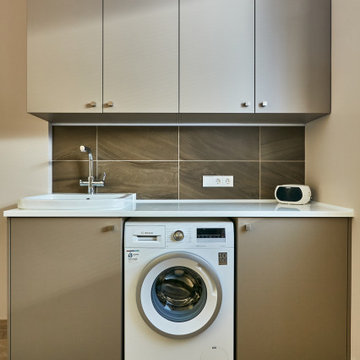
Photo of a large contemporary galley separated utility room in Moscow with an utility sink, flat-panel cabinets, beige cabinets, composite countertops, brown splashback, ceramic splashback, beige walls, porcelain flooring, an integrated washer and dryer, beige floors and white worktops.
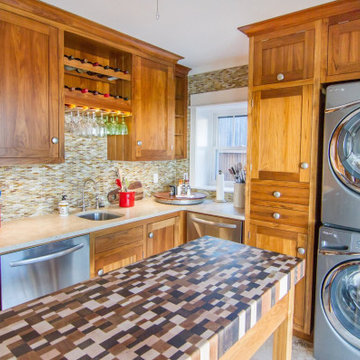
Photo of a large nautical u-shaped utility room in Charleston with a submerged sink, flat-panel cabinets, light wood cabinets, wood worktops, brown splashback, glass tiled splashback, limestone flooring, a stacked washer and dryer, beige floors and brown worktops.
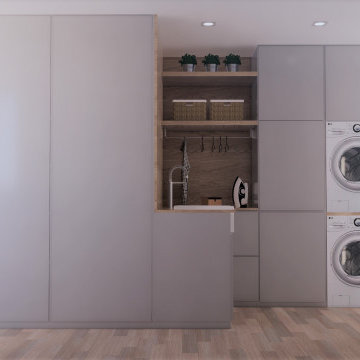
Inspiration for a medium sized single-wall separated utility room in Alicante-Costa Blanca with a double-bowl sink, flat-panel cabinets, grey cabinets, wood worktops, brown splashback, wood splashback, white walls, medium hardwood flooring, a stacked washer and dryer, brown floors and brown worktops.
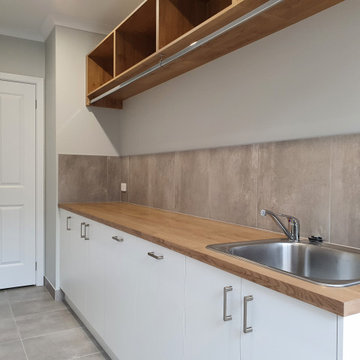
Design ideas for a medium sized contemporary galley separated utility room in Other with a built-in sink, flat-panel cabinets, white cabinets, laminate countertops, brown splashback, ceramic splashback, grey walls, ceramic flooring, grey floors and brown worktops.
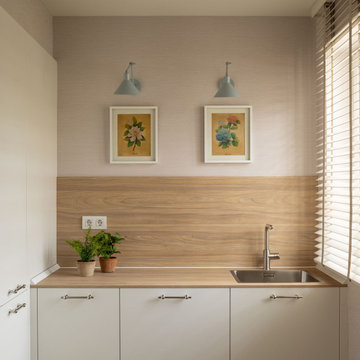
Photo of a medium sized classic l-shaped separated utility room in Bilbao with a built-in sink, flat-panel cabinets, white cabinets, engineered stone countertops, brown splashback, engineered quartz splashback, beige walls, porcelain flooring, a concealed washer and dryer, brown worktops and wallpapered walls.
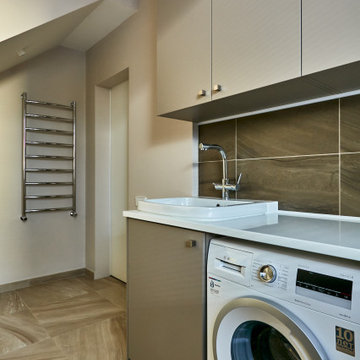
This is an example of a large contemporary galley separated utility room in Moscow with flat-panel cabinets, beige cabinets, composite countertops, white worktops, an utility sink, brown splashback, ceramic splashback, beige walls, porcelain flooring, an integrated washer and dryer and beige floors.
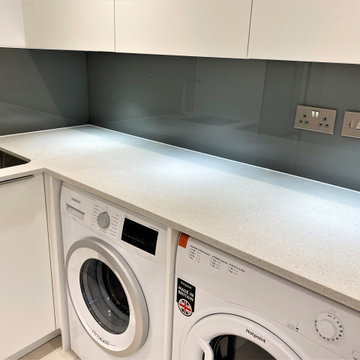
Utility room to house the addtional fridge/freezer and launrdry , broom cupboard and boiler housing, 2.5m x 2.2m approx
Small l-shaped utility room in London with flat-panel cabinets, white cabinets, quartz worktops, brown splashback, glass sheet splashback, white walls, a side by side washer and dryer and white worktops.
Small l-shaped utility room in London with flat-panel cabinets, white cabinets, quartz worktops, brown splashback, glass sheet splashback, white walls, a side by side washer and dryer and white worktops.
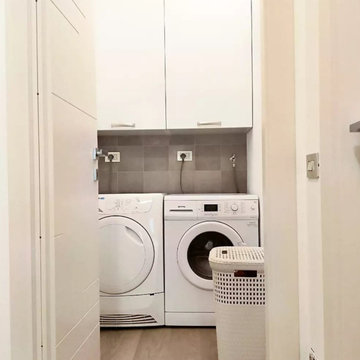
Locale lavanderia con lavatrice ed asciugatrice affiancate e e mobili pensili porta detersivi
Design ideas for a small contemporary single-wall separated utility room in Other with flat-panel cabinets, white cabinets, brown splashback, ceramic splashback, white walls, vinyl flooring, a side by side washer and dryer and grey floors.
Design ideas for a small contemporary single-wall separated utility room in Other with flat-panel cabinets, white cabinets, brown splashback, ceramic splashback, white walls, vinyl flooring, a side by side washer and dryer and grey floors.

This is an example of a medium sized scandi single-wall utility room in Other with flat-panel cabinets, white cabinets, wood worktops, brown splashback, wood splashback, white walls, laminate floors, an integrated washer and dryer, brown floors and brown worktops.
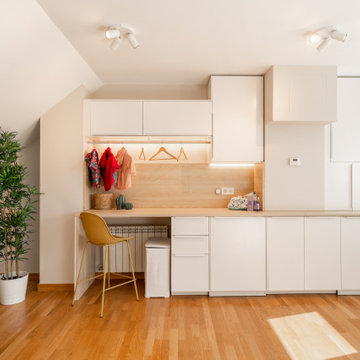
Medium sized scandinavian single-wall utility room in Other with flat-panel cabinets, white cabinets, wood worktops, brown splashback, wood splashback, white walls, laminate floors, an integrated washer and dryer, brown floors and brown worktops.
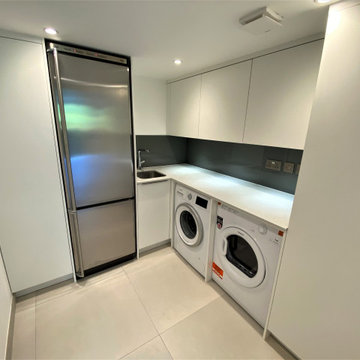
Utility room to house the addtional fridge/freezer and launrdry , broom cupboard and boiler housing, 2.5m x 2.2m approx
Inspiration for a small l-shaped utility room in London with flat-panel cabinets, white cabinets, quartz worktops, brown splashback, glass sheet splashback, white walls, a side by side washer and dryer and white worktops.
Inspiration for a small l-shaped utility room in London with flat-panel cabinets, white cabinets, quartz worktops, brown splashback, glass sheet splashback, white walls, a side by side washer and dryer and white worktops.
Utility Room with Flat-panel Cabinets and Brown Splashback Ideas and Designs
1