Utility Room with Flat-panel Cabinets and Concrete Worktops Ideas and Designs
Refine by:
Budget
Sort by:Popular Today
1 - 20 of 49 photos
Item 1 of 3

Photo of a medium sized modern single-wall utility room in Perth with flat-panel cabinets, white cabinets, concrete worktops, white walls, concrete flooring, a stacked washer and dryer, grey floors and grey worktops.
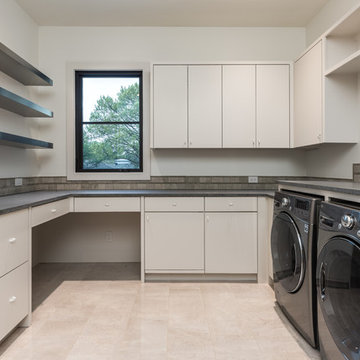
Medium sized modern u-shaped separated utility room in Dallas with a submerged sink, flat-panel cabinets, white cabinets, concrete worktops, white walls, concrete flooring, a side by side washer and dryer, white floors and grey worktops.

The industrial feel carries from the bathroom into the laundry, with the same tiles used throughout creating a sleek finish to a commonly mundane space. With room for both the washing machine and dryer under the bench, there is plenty of space for sorting laundry. Unique to our client’s lifestyle, a second fridge also lives in the laundry for all their entertaining needs.
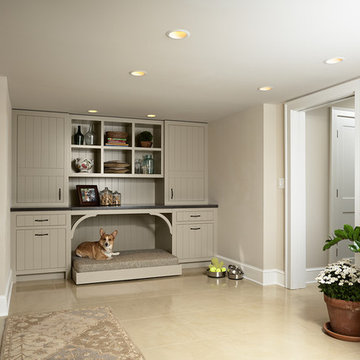
Susan Gilmore
Photo of a medium sized classic l-shaped utility room in Minneapolis with a submerged sink, flat-panel cabinets, concrete worktops, beige walls, concrete flooring, a side by side washer and dryer and beige cabinets.
Photo of a medium sized classic l-shaped utility room in Minneapolis with a submerged sink, flat-panel cabinets, concrete worktops, beige walls, concrete flooring, a side by side washer and dryer and beige cabinets.

Butler's Pantry. Mud room. Dog room with concrete tops, galvanized doors. Cypress cabinets. Horse feeding trough for dog washing. Concrete floors. LEED Platinum home. Photos by Matt McCorteney.
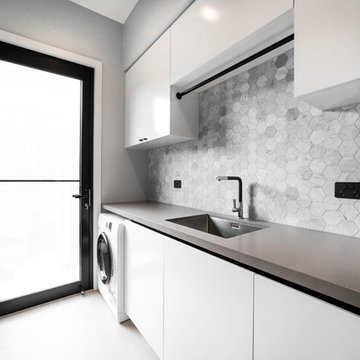
Alex Coppo Photography
Design ideas for a medium sized modern galley utility room in Brisbane with a built-in sink, flat-panel cabinets, white cabinets, concrete worktops, grey walls, concrete flooring, a side by side washer and dryer, grey floors and white worktops.
Design ideas for a medium sized modern galley utility room in Brisbane with a built-in sink, flat-panel cabinets, white cabinets, concrete worktops, grey walls, concrete flooring, a side by side washer and dryer, grey floors and white worktops.
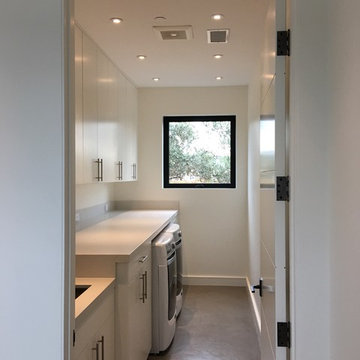
www.jacobelliott.com
Expansive contemporary galley separated utility room in San Francisco with a submerged sink, flat-panel cabinets, white cabinets, concrete worktops, white walls, concrete flooring, a side by side washer and dryer, grey floors and beige worktops.
Expansive contemporary galley separated utility room in San Francisco with a submerged sink, flat-panel cabinets, white cabinets, concrete worktops, white walls, concrete flooring, a side by side washer and dryer, grey floors and beige worktops.

Industrial meets eclectic in this kitchen, pantry and laundry renovation by Dan Kitchens Australia. Many of the industrial features were made and installed by Craig's Workshop, including the reclaimed timber barbacking, the full-height pressed metal splashback and the rustic bar stools.
Photos: Paul Worsley @ Live By The Sea

Design ideas for a large contemporary galley utility room in Other with a built-in sink, flat-panel cabinets, light wood cabinets, concrete worktops, wood splashback, slate flooring, a stacked washer and dryer, grey worktops, a wood ceiling and wood walls.
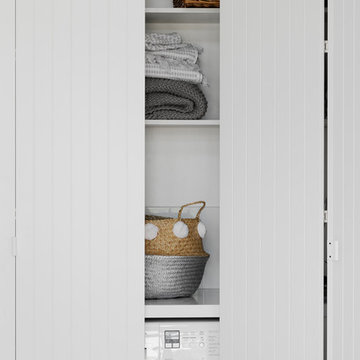
Photo of a small contemporary galley utility room in Melbourne with flat-panel cabinets, white cabinets, concrete worktops, white walls, medium hardwood flooring and a concealed washer and dryer.
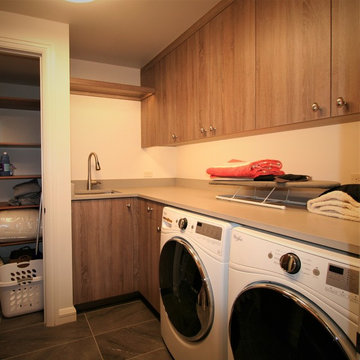
Design ideas for a medium sized contemporary l-shaped separated utility room in Other with a submerged sink, flat-panel cabinets, medium wood cabinets, concrete worktops, a side by side washer and dryer, beige walls and ceramic flooring.
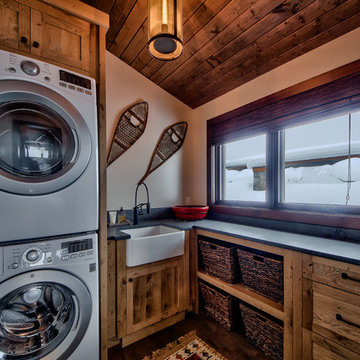
Dom Koric
Laundry Room with stacked Washer Dryer combo
Design ideas for a medium sized rustic l-shaped separated utility room in Vancouver with a belfast sink, flat-panel cabinets, concrete worktops, beige walls, medium hardwood flooring, a stacked washer and dryer and medium wood cabinets.
Design ideas for a medium sized rustic l-shaped separated utility room in Vancouver with a belfast sink, flat-panel cabinets, concrete worktops, beige walls, medium hardwood flooring, a stacked washer and dryer and medium wood cabinets.
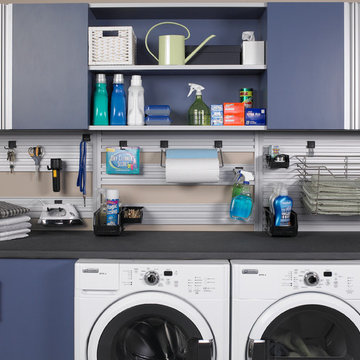
Design ideas for a medium sized industrial single-wall separated utility room in Atlanta with flat-panel cabinets, blue cabinets, concrete worktops, beige walls and a side by side washer and dryer.

What a joy to bring this exciting renovation to a loyal client: a family of 6 that has called this Highland Park house, “home” for over 25 years. This relationship began in 2017 when we designed their living room, girls’ bedrooms, powder room, and in-home office. We were thrilled when they entrusted us again with their kitchen, family room, dining room, and laundry area design. Their first floor became our JSDG playground…
Our priority was to bring fresh, flowing energy to the family’s first floor. We started by removing partial walls to create a more open floor plan and transformed a once huge fireplace into a modern bar set up. We reconfigured a stunning, ventless fireplace and oriented it floor to ceiling tile in the family room. Our second priority was to create an outdoor space for safe socializing during the pandemic, as we executed this project during the thick of it. We designed the entire outdoor area with the utmost intention and consulted on the gorgeous outdoor paint selections. Stay tuned for photos of this outdoors space on the site soon!
Overall, this project was a true labor of love. We are grateful to again bring beauty, flow and function to this beloved client’s warm home.
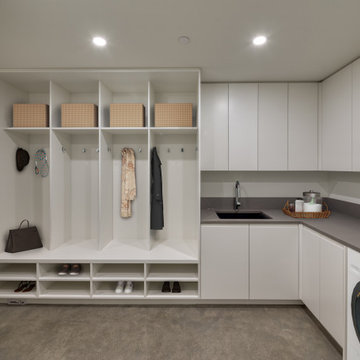
Photo of a medium sized modern utility room in Vancouver with a submerged sink, flat-panel cabinets, white cabinets, concrete worktops, white walls, concrete flooring, a side by side washer and dryer, grey floors and grey worktops.
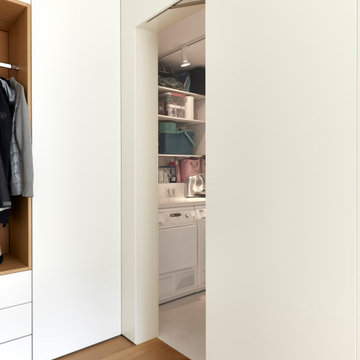
Die sich auf zwei Etagen verlaufende Stadtwohnung wurde mit einem Mobiliar ausgestattet welches durch die ganze Wohnung zieht. Das eigentlich einzige Möbel setzt sich aus Garderobe / Hauswirtschaftsraum / Küche & Büro zusammen. Die Abwicklung geht durch den ganzen Wohnraum.
Fotograf: Bodo Mertoglu
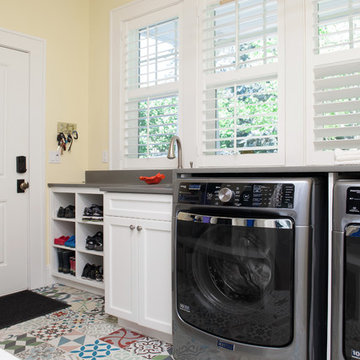
Aaron Ziltener
Inspiration for a small farmhouse galley utility room in Portland with a submerged sink, flat-panel cabinets, white cabinets, concrete worktops, yellow walls, concrete flooring and a side by side washer and dryer.
Inspiration for a small farmhouse galley utility room in Portland with a submerged sink, flat-panel cabinets, white cabinets, concrete worktops, yellow walls, concrete flooring and a side by side washer and dryer.
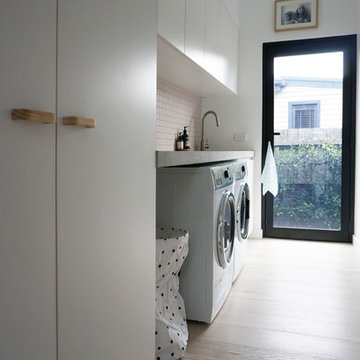
A pop of pastel pink mosaics provide a bit of fun in the otherwise neutral laundry. A glazed door leading out to the washing line also allows natural light into the room, and a feeling of spaciousness.
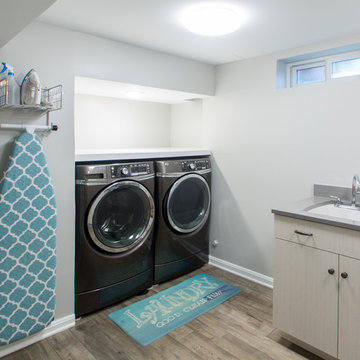
Inspiration for a medium sized classic u-shaped separated utility room in Louisville with a submerged sink, flat-panel cabinets, light wood cabinets, concrete worktops, grey walls, porcelain flooring, a side by side washer and dryer, beige floors and grey worktops.
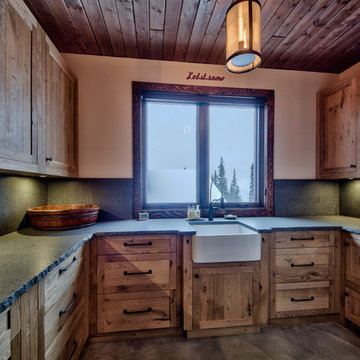
Dom Koric
Main Floor Laundry Room
Photo of a large rustic l-shaped separated utility room in Vancouver with a belfast sink, flat-panel cabinets, concrete worktops, beige walls, concrete flooring, a stacked washer and dryer and medium wood cabinets.
Photo of a large rustic l-shaped separated utility room in Vancouver with a belfast sink, flat-panel cabinets, concrete worktops, beige walls, concrete flooring, a stacked washer and dryer and medium wood cabinets.
Utility Room with Flat-panel Cabinets and Concrete Worktops Ideas and Designs
1