Utility Room with Flat-panel Cabinets and Dark Wood Cabinets Ideas and Designs
Refine by:
Budget
Sort by:Popular Today
121 - 140 of 527 photos
Item 1 of 3
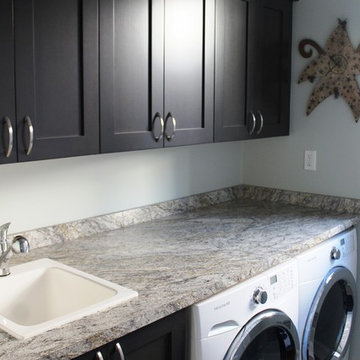
Manufacturer: Showplace EVO
Style: Maple Pierce
Stain: Peppercorn
Countertop (Kitchen & Bathrooms): Blue Arras Granite (Eagle Marble & Granite)
Countertop (Laundry): Granito Anarelo (Rogers Cabinets Inc.)
Sinks & Fixtures: Customer’s Own
Designer: Andrea Yeip
Builder/Contractor: LaBelle
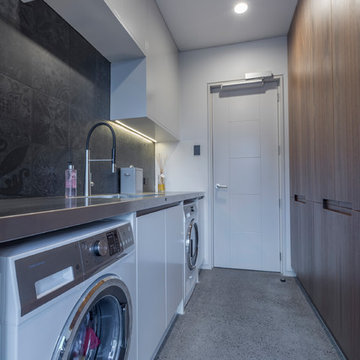
Laundry features expansive storage behind American Walnut doors.
Large stainless steel bench space for folding and sorting. Overhead storage for cleaning product as well as under sink storage.
Concrete polished floors and mosaic tiles on the wall.
Photography by Kallan MacLeod
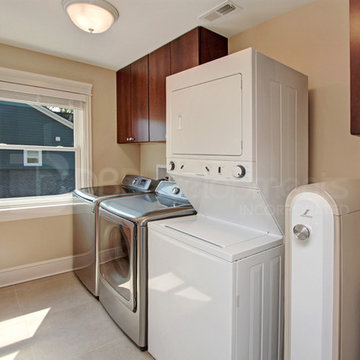
Inspiration for a small traditional galley separated utility room in Chicago with a built-in sink, flat-panel cabinets, dark wood cabinets, granite worktops, beige walls, ceramic flooring and a side by side washer and dryer.
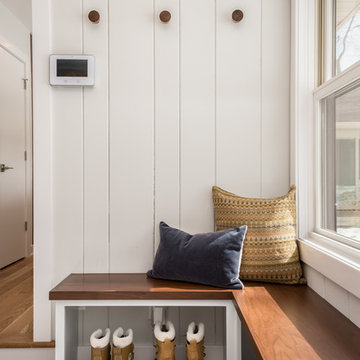
James Meyer Photography
This is an example of a medium sized midcentury single-wall utility room in New York with a submerged sink, flat-panel cabinets, dark wood cabinets, granite worktops, grey walls, ceramic flooring, a side by side washer and dryer, grey floors and black worktops.
This is an example of a medium sized midcentury single-wall utility room in New York with a submerged sink, flat-panel cabinets, dark wood cabinets, granite worktops, grey walls, ceramic flooring, a side by side washer and dryer, grey floors and black worktops.
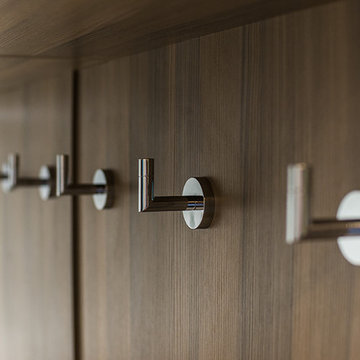
Photo of a medium sized modern u-shaped separated utility room in Miami with flat-panel cabinets, dark wood cabinets, a stacked washer and dryer, a built-in sink, porcelain flooring and beige floors.
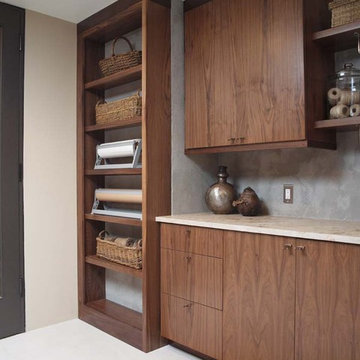
Normandy Designer Kathryn O’Donovan recently updated a Laundry Room for a client in South Barrington that added modern style and functionality to the space.
This client was looking to create their dream Laundry Room in their very beautiful and unique modern home. The home was originally designed by Peter Roesch, a protégé of Mies van der Rohe, and has a distinctive modern look. Kathryn’s design goal was to simultaneously enhance and soften the home’s modern stylings.
The room featured a modern cement plaster detail on the walls, which the homeowner wanted to preserve and show off. Open shelving with exposed brackets reinforced the industrial look, and the walnut cabinetry and honed limestone countertop introduced warmth to the space.
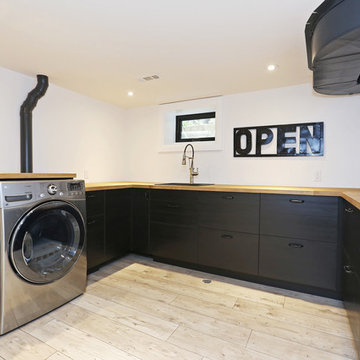
Dave Rempel
Large scandi u-shaped separated utility room in Toronto with a built-in sink, flat-panel cabinets, dark wood cabinets, wood worktops, white walls, light hardwood flooring and a side by side washer and dryer.
Large scandi u-shaped separated utility room in Toronto with a built-in sink, flat-panel cabinets, dark wood cabinets, wood worktops, white walls, light hardwood flooring and a side by side washer and dryer.
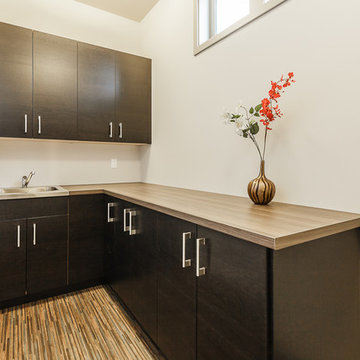
Design ideas for a contemporary l-shaped utility room in Seattle with an utility sink, flat-panel cabinets, laminate countertops, beige walls, bamboo flooring, a concealed washer and dryer, beige worktops and dark wood cabinets.
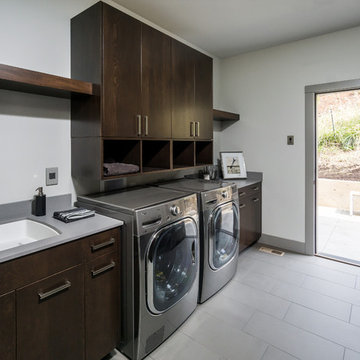
Darius Kuzmickas
Inspiration for a large modern single-wall separated utility room in Other with a submerged sink, flat-panel cabinets, dark wood cabinets, engineered stone countertops, grey walls, porcelain flooring and a side by side washer and dryer.
Inspiration for a large modern single-wall separated utility room in Other with a submerged sink, flat-panel cabinets, dark wood cabinets, engineered stone countertops, grey walls, porcelain flooring and a side by side washer and dryer.
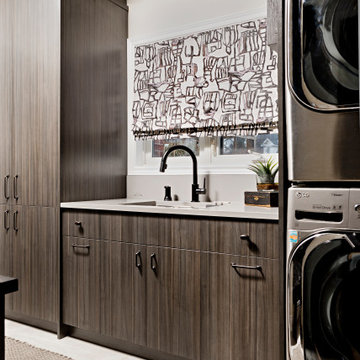
A person’s home is the place where their personality can flourish. In this client’s case, it was their love for their native homeland of Kenya, Africa. One of the main challenges with these space was to remain within the client’s budget. It was important to give this home lots of character, so hiring a faux finish artist to hand-paint the walls in an African inspired pattern for powder room to emphasizing their existing pieces was the perfect solution to staying within their budget needs. Each room was carefully planned to showcase their African heritage in each aspect of the home. The main features included deep wood tones paired with light walls, and dark finishes. A hint of gold was used throughout the house, to complement the spaces and giving the space a bit of a softer feel.
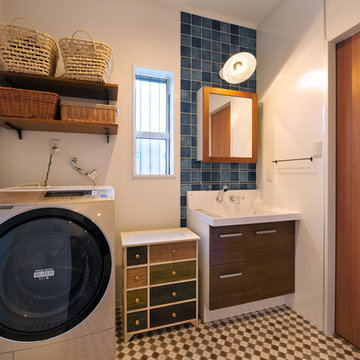
Photo of a world-inspired utility room in Other with flat-panel cabinets, dark wood cabinets, white walls, multi-coloured floors and an integrated washer and dryer.
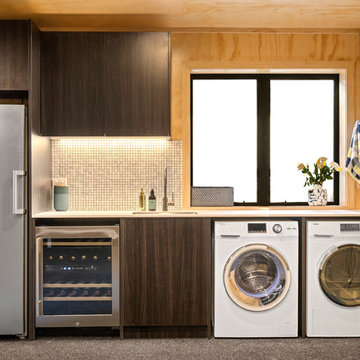
Design ideas for a contemporary single-wall utility room in Auckland with a submerged sink, flat-panel cabinets, dark wood cabinets, brown walls, a side by side washer and dryer and grey floors.
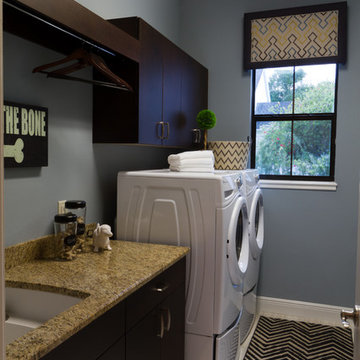
Steven Rumplik
This is an example of a medium sized mediterranean single-wall separated utility room in Orlando with a submerged sink, flat-panel cabinets, dark wood cabinets, granite worktops, blue walls, porcelain flooring and a side by side washer and dryer.
This is an example of a medium sized mediterranean single-wall separated utility room in Orlando with a submerged sink, flat-panel cabinets, dark wood cabinets, granite worktops, blue walls, porcelain flooring and a side by side washer and dryer.
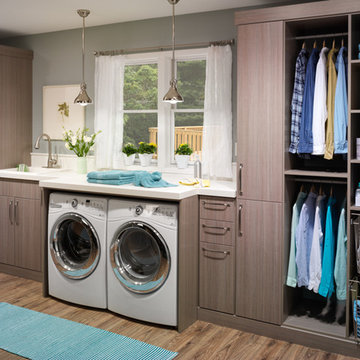
This is an example of a medium sized traditional single-wall utility room in Austin with a built-in sink, flat-panel cabinets, dark wood cabinets, composite countertops, grey walls, medium hardwood flooring, a side by side washer and dryer and brown floors.

This is an example of a large modern single-wall utility room in Sydney with a single-bowl sink, flat-panel cabinets, dark wood cabinets, engineered stone countertops, glass sheet splashback, white walls, vinyl flooring, a concealed washer and dryer, brown floors, white worktops and a vaulted ceiling.
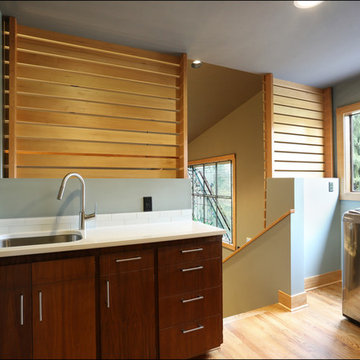
Laundry room remodel utilizing original cabinetry -
enclosing and accenting with customized vertical grain fir privacy paneling and window moulding
Inspiration for a small bohemian utility room in Portland with a submerged sink, flat-panel cabinets, dark wood cabinets, grey walls, medium hardwood flooring, a side by side washer and dryer and brown floors.
Inspiration for a small bohemian utility room in Portland with a submerged sink, flat-panel cabinets, dark wood cabinets, grey walls, medium hardwood flooring, a side by side washer and dryer and brown floors.
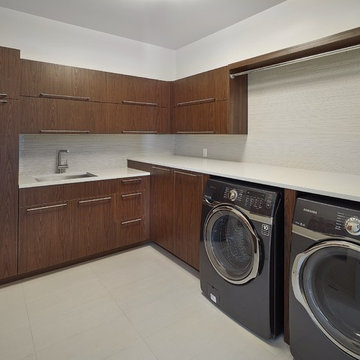
Merle Prosofsky
Inspiration for a large contemporary l-shaped separated utility room in Edmonton with a submerged sink, flat-panel cabinets, engineered stone countertops, white walls, porcelain flooring, a side by side washer and dryer and dark wood cabinets.
Inspiration for a large contemporary l-shaped separated utility room in Edmonton with a submerged sink, flat-panel cabinets, engineered stone countertops, white walls, porcelain flooring, a side by side washer and dryer and dark wood cabinets.
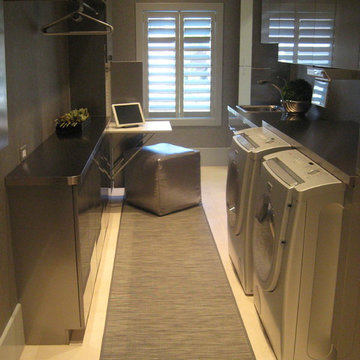
Design ideas for a small contemporary galley separated utility room in New York with a built-in sink, flat-panel cabinets, dark wood cabinets, grey walls, porcelain flooring, a side by side washer and dryer, beige floors and brown worktops.
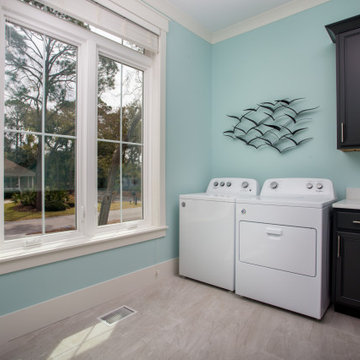
Cabinetry by Kith Kitchens in Espresso
Decorative Hardware by Hardware Resources
Inspiration for a large beach style l-shaped separated utility room in Other with a built-in sink, flat-panel cabinets, dark wood cabinets, engineered stone countertops, blue walls, ceramic flooring, a side by side washer and dryer, grey floors and white worktops.
Inspiration for a large beach style l-shaped separated utility room in Other with a built-in sink, flat-panel cabinets, dark wood cabinets, engineered stone countertops, blue walls, ceramic flooring, a side by side washer and dryer, grey floors and white worktops.
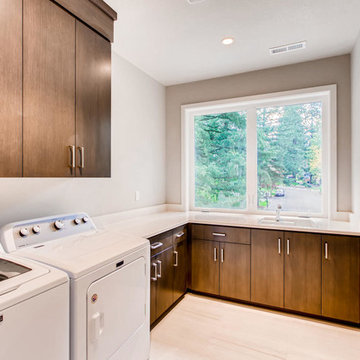
Medium sized contemporary l-shaped separated utility room in Other with a submerged sink, flat-panel cabinets, dark wood cabinets, engineered stone countertops, grey walls, porcelain flooring, a side by side washer and dryer, beige floors and white worktops.
Utility Room with Flat-panel Cabinets and Dark Wood Cabinets Ideas and Designs
7