Utility Room with Flat-panel Cabinets and Green Splashback Ideas and Designs
Refine by:
Budget
Sort by:Popular Today
1 - 20 of 62 photos
Item 1 of 3

APD was hired to update the primary bathroom and laundry room of this ranch style family home. Included was a request to add a powder bathroom where one previously did not exist to help ease the chaos for the young family. The design team took a little space here and a little space there, coming up with a reconfigured layout including an enlarged primary bathroom with large walk-in shower, a jewel box powder bath, and a refreshed laundry room including a dog bath for the family’s four legged member!

A large laundry room that is combined with a craft space designed to inspire young minds and to make laundry time fun with the vibrant teal glass tiles. Lots of counterspace for sorting and folding laundry and a deep sink that is great for hand washing. Ample cabinet space for all the laundry supplies and for all of the arts and craft supplies. On the floor is a wood looking porcelain tile that is used throughout most of the home.

New main floor laundry replaces unused "sunroom" space.
LAUNDRY COUNTERTOPS: Caesarstone London Grey 5000H
LAUNDRY BACKSPLASH: Mind Army BR Ceramic Subway Wall Tile - 3 x 10"
LAUNDRY FLOORING: Mannington Adura Flex Villa Cement FXT421/Sandstone FXT420, 16x16 Squares, checkerboard pattern
LAUNDRY SINK: Ruvati Nesta 14" Undermount single basin 16 ga stainless steel kitchen sink w/ basin rack & basket strainer. Finish: Stainless steel
LAUNDRY FAUCET: Delta Mateo pull-down bar/prep faucet w/ magnetic docking spray head
Laundry room Paint: Benjamin Moore "Collingwood" BM OC28

This is an example of a medium sized scandinavian l-shaped utility room in Perth with a single-bowl sink, flat-panel cabinets, white cabinets, engineered stone countertops, green splashback, mosaic tiled splashback, white walls, porcelain flooring, a stacked washer and dryer, grey floors, white worktops and a vaulted ceiling.

Design ideas for a medium sized contemporary l-shaped separated utility room in Melbourne with a single-bowl sink, flat-panel cabinets, white cabinets, laminate countertops, green splashback, ceramic splashback, white walls, a stacked washer and dryer, white worktops, porcelain flooring and grey floors.

Architect: Domain Design Architects
Photography: Joe Belcovson Photography
Design ideas for a large retro galley separated utility room in Seattle with a submerged sink, flat-panel cabinets, medium wood cabinets, engineered stone countertops, green splashback, glass tiled splashback, white walls, limestone flooring, a stacked washer and dryer, multi-coloured floors and white worktops.
Design ideas for a large retro galley separated utility room in Seattle with a submerged sink, flat-panel cabinets, medium wood cabinets, engineered stone countertops, green splashback, glass tiled splashback, white walls, limestone flooring, a stacked washer and dryer, multi-coloured floors and white worktops.
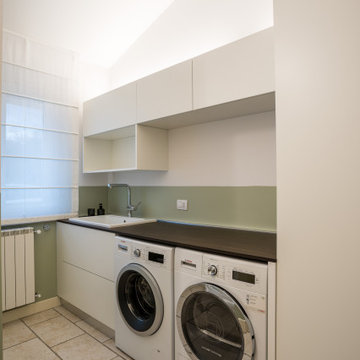
Inspiration for a large contemporary galley separated utility room in Other with a single-bowl sink, flat-panel cabinets, white cabinets, wood worktops, green splashback, white walls, porcelain flooring, a side by side washer and dryer, beige floors and brown worktops.
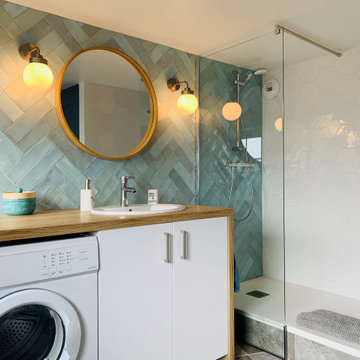
Dans une extension de la maison, on trouve la buanderie au rez-de-chaussée, celle-ci inclue une salle d'eau d'appoint et les toilettes sont adjacentes.

Dans une extension de la maison, on trouve la buanderie au rez-de-chaussée, celle-ci inclue une salle d'eau d'appoint et les toilettes sont adjacentes.
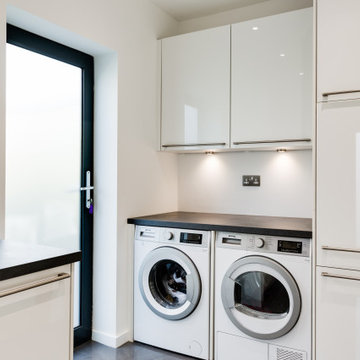
From initial architect's concept, through the inevitable changes during construction and support during installation, Jeff and Sabine were both professional and very supportive. We have ended up with the dream kitchen we had hoped for and are thoroughly delighted! The choice and quality of their products was as good as any we had evaluated, while the personal touch and continuity we experienced affirmed we had made the right choice of supplier. We highly recommend Eco German Kitchens!
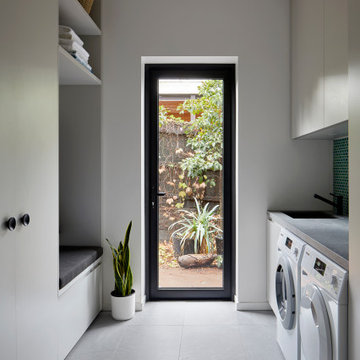
Large contemporary galley separated utility room in Melbourne with a built-in sink, flat-panel cabinets, white cabinets, green splashback, mosaic tiled splashback, white walls, porcelain flooring, a side by side washer and dryer, grey floors and grey worktops.
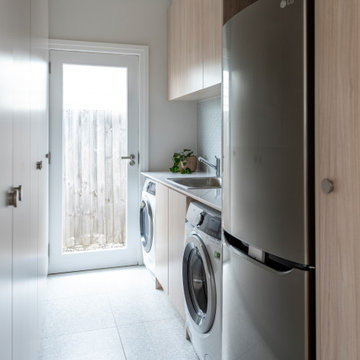
Inspiration for a large contemporary single-wall separated utility room in Melbourne with flat-panel cabinets, light wood cabinets, engineered stone countertops, green splashback, mosaic tiled splashback, white walls, a side by side washer and dryer and white worktops.
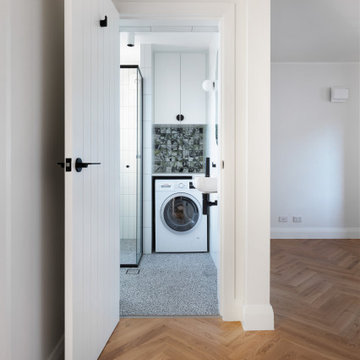
Small laundry built-in to bathroom
Photo of a small modern single-wall utility room in Sydney with flat-panel cabinets, white cabinets, engineered stone countertops, green splashback, ceramic splashback, white walls, an integrated washer and dryer and white worktops.
Photo of a small modern single-wall utility room in Sydney with flat-panel cabinets, white cabinets, engineered stone countertops, green splashback, ceramic splashback, white walls, an integrated washer and dryer and white worktops.
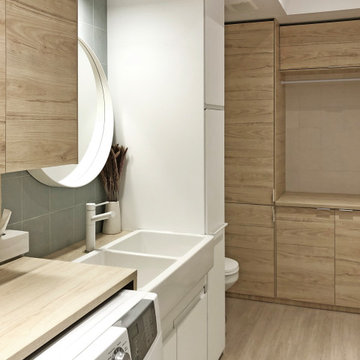
Inspiration for a medium sized modern utility room in Montreal with a belfast sink, flat-panel cabinets, light wood cabinets, laminate countertops, green splashback, ceramic splashback and light hardwood flooring.
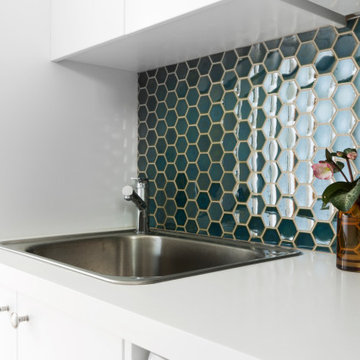
Laundry white white cabinetry and green hexagon tiles to splashback.
Photo of a small contemporary single-wall separated utility room in Melbourne with a built-in sink, flat-panel cabinets, white cabinets, engineered stone countertops, green splashback, ceramic splashback, white walls, ceramic flooring, a stacked washer and dryer and white worktops.
Photo of a small contemporary single-wall separated utility room in Melbourne with a built-in sink, flat-panel cabinets, white cabinets, engineered stone countertops, green splashback, ceramic splashback, white walls, ceramic flooring, a stacked washer and dryer and white worktops.
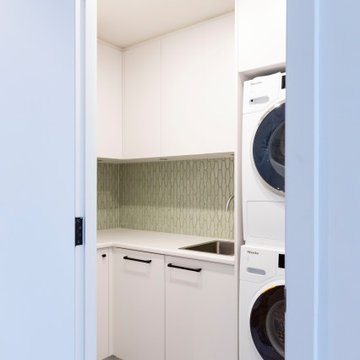
Medium sized contemporary l-shaped separated utility room in Melbourne with a single-bowl sink, flat-panel cabinets, white cabinets, laminate countertops, green splashback, ceramic splashback, white walls, a stacked washer and dryer, white worktops, porcelain flooring and grey floors.
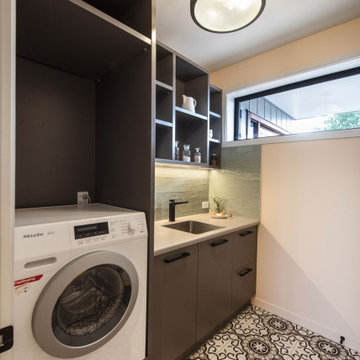
Being in this room will feel less like a chore and more enjoyable
Photo of a contemporary separated utility room in Hamilton with a single-bowl sink, flat-panel cabinets, brown cabinets, laminate countertops, green splashback, ceramic splashback, ceramic flooring, a stacked washer and dryer and beige worktops.
Photo of a contemporary separated utility room in Hamilton with a single-bowl sink, flat-panel cabinets, brown cabinets, laminate countertops, green splashback, ceramic splashback, ceramic flooring, a stacked washer and dryer and beige worktops.
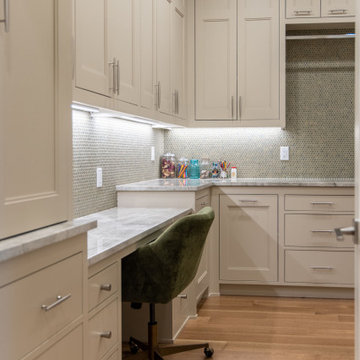
Photo of a large bohemian l-shaped utility room in Salt Lake City with flat-panel cabinets, beige cabinets, green splashback, porcelain splashback, medium hardwood flooring and brown floors.
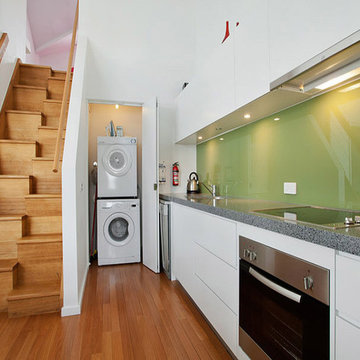
DE atelier Architects
Laundry in a cupboard in the kitchen
Small contemporary single-wall laundry cupboard in Melbourne with white cabinets, white walls, medium hardwood flooring, a stacked washer and dryer, a single-bowl sink, flat-panel cabinets, composite countertops, green splashback, glass sheet splashback, brown floors, grey worktops, a vaulted ceiling and feature lighting.
Small contemporary single-wall laundry cupboard in Melbourne with white cabinets, white walls, medium hardwood flooring, a stacked washer and dryer, a single-bowl sink, flat-panel cabinets, composite countertops, green splashback, glass sheet splashback, brown floors, grey worktops, a vaulted ceiling and feature lighting.
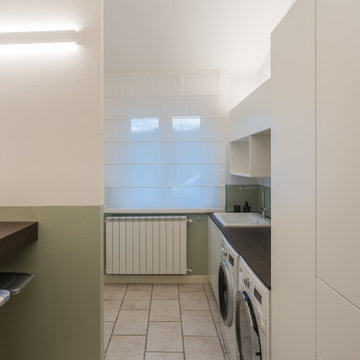
This is an example of a large contemporary galley separated utility room in Other with a single-bowl sink, flat-panel cabinets, white cabinets, wood worktops, green splashback, white walls, porcelain flooring, a side by side washer and dryer, beige floors and brown worktops.
Utility Room with Flat-panel Cabinets and Green Splashback Ideas and Designs
1