Utility Room with Flat-panel Cabinets and Grey Cabinets Ideas and Designs
Refine by:
Budget
Sort by:Popular Today
141 - 160 of 1,183 photos
Item 1 of 3
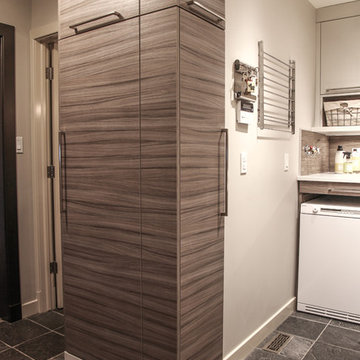
Karen was an existing client of ours who was tired of the crowded and cluttered laundry/mudroom that did not work well for her young family. The washer and dryer were right in the line of traffic when you stepped in her back entry from the garage and there was a lack of a bench for changing shoes/boots.
Planning began… then along came a twist! A new puppy that will grow to become a fair sized dog would become part of the family. Could the design accommodate dog grooming and a daytime “kennel” for when the family is away?
Having two young boys, Karen wanted to have custom features that would make housekeeping easier so custom drawer drying racks and ironing board were included in the design. All slab-style cabinet and drawer fronts are sturdy and easy to clean and the family’s coats and necessities are hidden from view while close at hand.
The selected quartz countertops, slate flooring and honed marble wall tiles will provide a long life for this hard working space. The enameled cast iron sink which fits puppy to full-sized dog (given a boost) was outfitted with a faucet conducive to dog washing, as well as, general clean up. And the piece de resistance is the glass, Dutch pocket door which makes the family dog feel safe yet secure with a view into the rest of the house. Karen and her family enjoy the organized, tidy space and how it works for them.
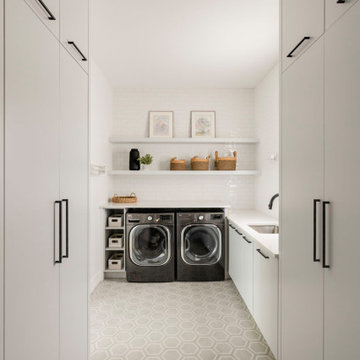
Photo of a medium sized contemporary utility room in Calgary with a submerged sink, flat-panel cabinets, grey cabinets, engineered stone countertops, white splashback, porcelain flooring, grey floors and white worktops.
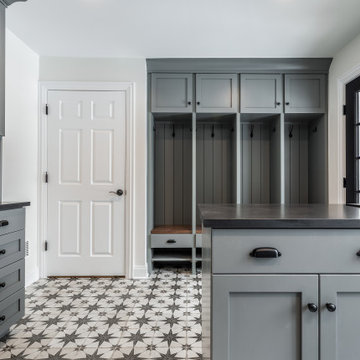
Classic utility room in Chicago with a single-bowl sink, flat-panel cabinets, grey cabinets, ceramic flooring, a side by side washer and dryer and black worktops.

Contemporary warehouse apartment in Collingwood.
Photography by Shania Shegedyn
Inspiration for a small contemporary single-wall separated utility room in Melbourne with a single-bowl sink, flat-panel cabinets, grey cabinets, engineered stone countertops, grey walls, medium hardwood flooring, a concealed washer and dryer, brown floors and grey worktops.
Inspiration for a small contemporary single-wall separated utility room in Melbourne with a single-bowl sink, flat-panel cabinets, grey cabinets, engineered stone countertops, grey walls, medium hardwood flooring, a concealed washer and dryer, brown floors and grey worktops.
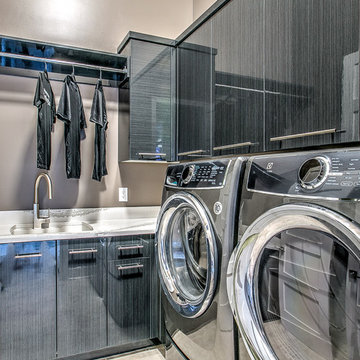
This is an example of a large traditional l-shaped separated utility room in Omaha with a single-bowl sink, flat-panel cabinets, composite countertops, beige walls, porcelain flooring, a side by side washer and dryer and grey cabinets.
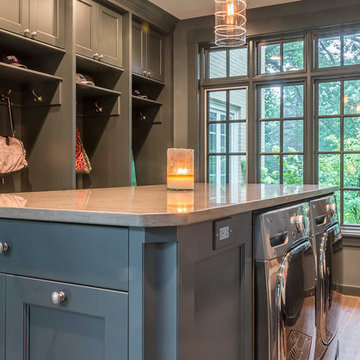
Washer & Dryer in island
Large scandinavian utility room in Chicago with a submerged sink, flat-panel cabinets, grey cabinets, engineered stone countertops, grey walls, medium hardwood flooring and a side by side washer and dryer.
Large scandinavian utility room in Chicago with a submerged sink, flat-panel cabinets, grey cabinets, engineered stone countertops, grey walls, medium hardwood flooring and a side by side washer and dryer.
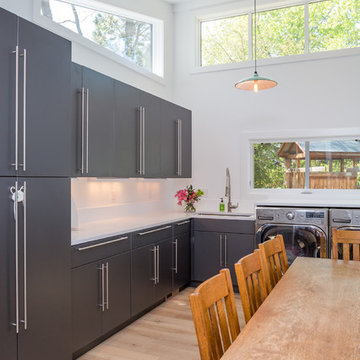
Black Bike Photography
Design ideas for a large contemporary utility room in Denver with light hardwood flooring, a side by side washer and dryer, flat-panel cabinets and grey cabinets.
Design ideas for a large contemporary utility room in Denver with light hardwood flooring, a side by side washer and dryer, flat-panel cabinets and grey cabinets.

Floor to ceiling storage with open shelving and a space to fold items. The long cabinet accommodates cleaning supplies such as mops & vacuum cleaners.
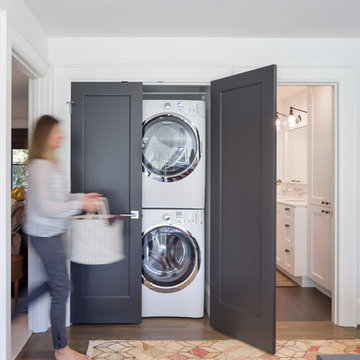
This is an example of a medium sized classic single-wall utility room in Portland with flat-panel cabinets, grey cabinets, white walls, dark hardwood flooring and a stacked washer and dryer.

Heather Ryan, Interior Designer
H.Ryan Studio - Scottsdale, AZ
www.hryanstudio.com
Inspiration for a medium sized traditional l-shaped separated utility room in Phoenix with a belfast sink, grey cabinets, medium hardwood flooring, flat-panel cabinets, engineered stone countertops, grey splashback, metro tiled splashback, grey walls, an integrated washer and dryer, brown floors and white worktops.
Inspiration for a medium sized traditional l-shaped separated utility room in Phoenix with a belfast sink, grey cabinets, medium hardwood flooring, flat-panel cabinets, engineered stone countertops, grey splashback, metro tiled splashback, grey walls, an integrated washer and dryer, brown floors and white worktops.
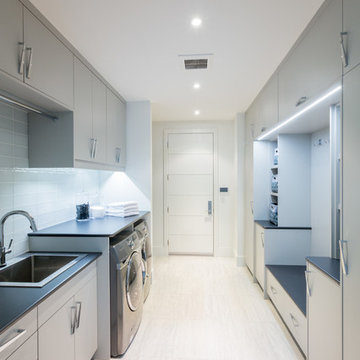
Jason Hartog Photography
Inspiration for a contemporary galley utility room in Toronto with a built-in sink, flat-panel cabinets, a side by side washer and dryer, grey worktops and grey cabinets.
Inspiration for a contemporary galley utility room in Toronto with a built-in sink, flat-panel cabinets, a side by side washer and dryer, grey worktops and grey cabinets.
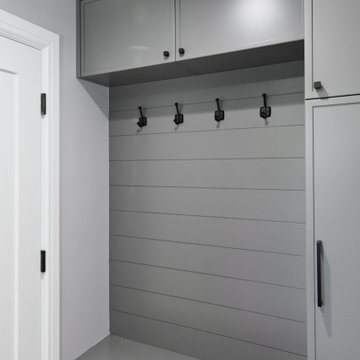
Photo of a small contemporary galley utility room in San Francisco with flat-panel cabinets, grey cabinets, grey walls, ceramic flooring, a side by side washer and dryer, grey floors and tongue and groove walls.

Dog washing station. Architect: Tandem Architecture; Photo Credit: Steven Johnson Photography
Design ideas for a large classic single-wall utility room in Chicago with flat-panel cabinets, grey cabinets, stainless steel worktops, grey walls, ceramic flooring and a side by side washer and dryer.
Design ideas for a large classic single-wall utility room in Chicago with flat-panel cabinets, grey cabinets, stainless steel worktops, grey walls, ceramic flooring and a side by side washer and dryer.

Design ideas for a large traditional galley separated utility room in Chicago with a belfast sink, flat-panel cabinets, grey cabinets, quartz worktops, white splashback, engineered quartz splashback, grey walls, medium hardwood flooring, a side by side washer and dryer, brown floors and white worktops.

We created this secret room from the old garage, turning it into a useful space for washing the dogs, doing laundry and exercising - all of which we need to do in our own homes due to the Covid lockdown. The original room was created on a budget with laminate worktops and cheap ktichen doors - we recently replaced the original laminate worktops with quartz and changed the door fronts to create a clean, refreshed look. The opposite wall contains floor to ceiling bespoke cupboards with storage for everything from tennis rackets to a hidden wine fridge. The flooring is budget friendly laminated wood effect planks. The washer and drier are raised off the floor for easy access as well as additional storage for baskets below.

This is an example of a large modern galley utility room in Other with a built-in sink, flat-panel cabinets, grey cabinets, granite worktops, orange walls, ceramic flooring, a side by side washer and dryer, white floors and white worktops.
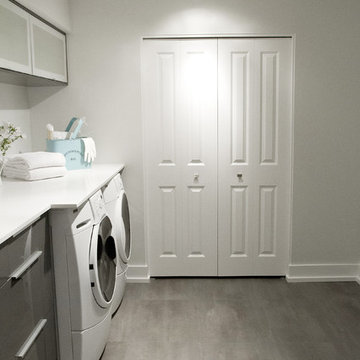
Photo of a modern utility room in Vancouver with vinyl flooring, a submerged sink, a side by side washer and dryer, engineered stone countertops, grey cabinets and flat-panel cabinets.

MODERN CHARM
Custom designed and manufactured laundry & mudroom with the following features:
Grey matt polyurethane finish
Shadowline profile (no handles)
20mm thick stone benchtop (Ceasarstone 'Snow)
White vertical kit Kat tiled splashback
Feature 55mm thick lamiwood floating shelf
Matt black handing rod
2 x In built laundry hampers
1 x Fold out ironing board
2 x Pull out solid bases under washer / dryer stack to hold washing basket
- Laundry chute
Tall roll out drawers for larger cleaning product bottles Feature vertical slat panelling
6 x Roll-out shoe drawers
6 x Matt black coat hooks
Blum hardware
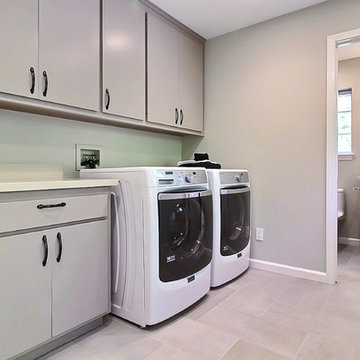
Design ideas for a medium sized classic single-wall utility room in San Francisco with flat-panel cabinets, grey cabinets, composite countertops, beige walls, travertine flooring and a side by side washer and dryer.
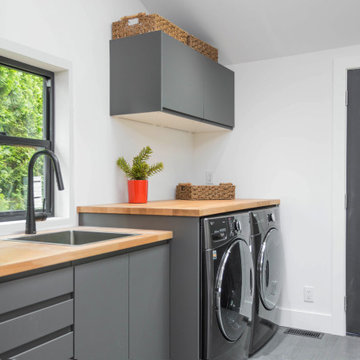
Small contemporary single-wall separated utility room in Vancouver with a single-bowl sink, flat-panel cabinets, grey cabinets, wood worktops, white walls, porcelain flooring, a side by side washer and dryer, grey floors and brown worktops.
Utility Room with Flat-panel Cabinets and Grey Cabinets Ideas and Designs
8