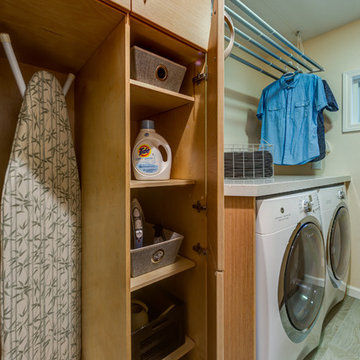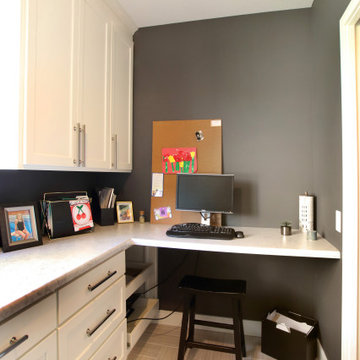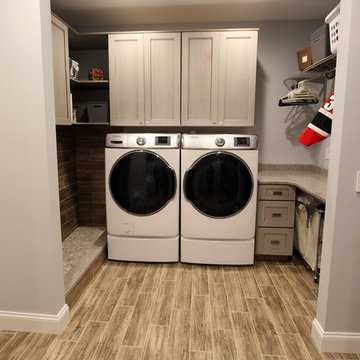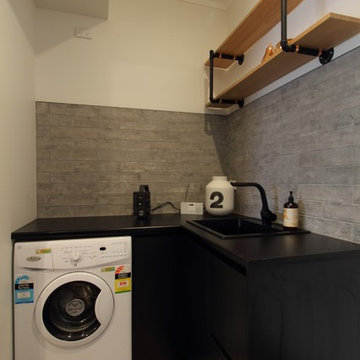Utility Room with Flat-panel Cabinets and Laminate Floors Ideas and Designs
Refine by:
Budget
Sort by:Popular Today
1 - 20 of 231 photos
Item 1 of 3

Jenna & Lauren Weiler
This is an example of a medium sized modern l-shaped utility room in Minneapolis with a submerged sink, flat-panel cabinets, grey cabinets, granite worktops, beige walls, laminate floors, a stacked washer and dryer and multi-coloured floors.
This is an example of a medium sized modern l-shaped utility room in Minneapolis with a submerged sink, flat-panel cabinets, grey cabinets, granite worktops, beige walls, laminate floors, a stacked washer and dryer and multi-coloured floors.

New main floor laundry replaces unused "sunroom" space.
LAUNDRY COUNTERTOPS: Caesarstone London Grey 5000H
LAUNDRY BACKSPLASH: Mind Army BR Ceramic Subway Wall Tile - 3 x 10"
LAUNDRY FLOORING: Mannington Adura Flex Villa Cement FXT421/Sandstone FXT420, 16x16 Squares, checkerboard pattern
LAUNDRY SINK: Ruvati Nesta 14" Undermount single basin 16 ga stainless steel kitchen sink w/ basin rack & basket strainer. Finish: Stainless steel
LAUNDRY FAUCET: Delta Mateo pull-down bar/prep faucet w/ magnetic docking spray head
Laundry room Paint: Benjamin Moore "Collingwood" BM OC28

Photo of an expansive contemporary l-shaped utility room in Portland with a submerged sink, flat-panel cabinets, white cabinets, engineered stone countertops, laminate floors, a side by side washer and dryer, grey floors, grey worktops and white walls.

We created this secret room from the old garage, turning it into a useful space for washing the dogs, doing laundry and exercising - all of which we need to do in our own homes due to the Covid lockdown. The original room was created on a budget with laminate worktops and cheap ktichen doors - we recently replaced the original laminate worktops with quartz and changed the door fronts to create a clean, refreshed look. The opposite wall contains floor to ceiling bespoke cupboards with storage for everything from tennis rackets to a hidden wine fridge. The flooring is budget friendly laminated wood effect planks.

Happy color for a laundry room!
Medium sized midcentury utility room in Portland with a single-bowl sink, flat-panel cabinets, yellow cabinets, laminate countertops, blue walls, laminate floors, a side by side washer and dryer, brown floors, yellow worktops and wallpapered walls.
Medium sized midcentury utility room in Portland with a single-bowl sink, flat-panel cabinets, yellow cabinets, laminate countertops, blue walls, laminate floors, a side by side washer and dryer, brown floors, yellow worktops and wallpapered walls.

Modern Laundry Room, Cobalt Grey, sorting the Laundry by Fabric and Color
Photo of a medium sized scandi l-shaped laundry cupboard in Miami with flat-panel cabinets, grey cabinets, laminate countertops, white walls, laminate floors, an integrated washer and dryer, beige floors and grey worktops.
Photo of a medium sized scandi l-shaped laundry cupboard in Miami with flat-panel cabinets, grey cabinets, laminate countertops, white walls, laminate floors, an integrated washer and dryer, beige floors and grey worktops.

This cheerful room is actual a laundry in hiding! The washer and dryer sit behind cabinet doors and a tall freezer is also hiding out. Even the cat littler box is tucked away behind a curtain of shells and driftwood! The glass mosaic splashback sets the beach theme and is echoed in design elements around the room.

Treve Johnson Photography
This is an example of a medium sized contemporary galley separated utility room in San Francisco with flat-panel cabinets, engineered stone countertops, light wood cabinets and laminate floors.
This is an example of a medium sized contemporary galley separated utility room in San Francisco with flat-panel cabinets, engineered stone countertops, light wood cabinets and laminate floors.

Reforma integral Sube Interiorismo www.subeinteriorismo.com
Fotografía Biderbost Photo
Inspiration for a medium sized scandinavian single-wall separated utility room in Bilbao with a submerged sink, flat-panel cabinets, white cabinets, engineered stone countertops, green walls, laminate floors, a concealed washer and dryer and white worktops.
Inspiration for a medium sized scandinavian single-wall separated utility room in Bilbao with a submerged sink, flat-panel cabinets, white cabinets, engineered stone countertops, green walls, laminate floors, a concealed washer and dryer and white worktops.

FLOW PHOTOGRAPHY
Inspiration for a large modern single-wall utility room in Oklahoma City with a submerged sink, flat-panel cabinets, grey cabinets, marble worktops, grey walls, laminate floors, a side by side washer and dryer and brown floors.
Inspiration for a large modern single-wall utility room in Oklahoma City with a submerged sink, flat-panel cabinets, grey cabinets, marble worktops, grey walls, laminate floors, a side by side washer and dryer and brown floors.

This new two story home has a very clean and crisp color pallet. Large windows to the back yard bring in the beautiful views and provide a great connection between interior and exterior living spaces.
This pocket office is part of the laundry room and just off the kitchen. Perfect for looking up your favorite recipes!

A Laundry with a view and an organized tall storage cabinet for cleaning supplies and equipment
Inspiration for a medium sized rural u-shaped utility room in San Francisco with flat-panel cabinets, green cabinets, engineered stone countertops, white splashback, engineered quartz splashback, beige walls, laminate floors, a side by side washer and dryer, brown floors, white worktops and a drop ceiling.
Inspiration for a medium sized rural u-shaped utility room in San Francisco with flat-panel cabinets, green cabinets, engineered stone countertops, white splashback, engineered quartz splashback, beige walls, laminate floors, a side by side washer and dryer, brown floors, white worktops and a drop ceiling.

Photo of a small classic single-wall separated utility room in Dallas with flat-panel cabinets, white cabinets, laminate countertops, grey walls, laminate floors, a side by side washer and dryer, brown floors and white worktops.

Jenna & Lauren Weiler
Inspiration for a medium sized modern utility room in Minneapolis with a submerged sink, flat-panel cabinets, grey cabinets, granite worktops, laminate floors, a stacked washer and dryer, multi-coloured floors and grey walls.
Inspiration for a medium sized modern utility room in Minneapolis with a submerged sink, flat-panel cabinets, grey cabinets, granite worktops, laminate floors, a stacked washer and dryer, multi-coloured floors and grey walls.

Doug Edmunds
Inspiration for a large contemporary single-wall utility room in Milwaukee with flat-panel cabinets, white cabinets, quartz worktops, grey walls, laminate floors, a side by side washer and dryer, white floors, grey worktops and a feature wall.
Inspiration for a large contemporary single-wall utility room in Milwaukee with flat-panel cabinets, white cabinets, quartz worktops, grey walls, laminate floors, a side by side washer and dryer, white floors, grey worktops and a feature wall.

In this laundry room we reconfigured the area by removing walls, making the bathroom smaller and installing a mud room with cubbie storage and a dog shower area. The cabinets installed are Medallion Gold series Stockton flat panel, cherry wood in Peppercorn. 3” Manor pulls and 1” square knobs in Satin Nickel. On the countertop Silestone Quartz in Alpine White. The tile in the dog shower is Daltile Season Woods Collection in Autumn Woods Color. The floor is VTC Island Stone.

Design ideas for a small urban l-shaped separated utility room in Melbourne with a single-bowl sink, black cabinets, laminate countertops, grey walls, laminate floors, a stacked washer and dryer and flat-panel cabinets.

Medium sized traditional single-wall utility room in Minneapolis with flat-panel cabinets, white cabinets, wood worktops, white walls, laminate floors, a stacked washer and dryer, grey floors, a belfast sink and white worktops.

The sperate laundry room was integrated into the kitchen and the client loves having the laundry hidden behind cupboards. The door to the backyard allows are easy access to the washing line.

We created this secret room from the old garage, turning it into a useful space for washing the dogs, doing laundry and exercising - all of which we need to do in our own homes due to the Covid lockdown. The original room was created on a budget with laminate worktops and cheap ktichen doors - we recently replaced the original laminate worktops with quartz and changed the door fronts to create a clean, refreshed look. The opposite wall contains floor to ceiling bespoke cupboards with storage for everything from tennis rackets to a hidden wine fridge. The flooring is budget friendly laminated wood effect planks. The washer and drier are raised off the floor for easy access as well as additional storage for baskets below.
Utility Room with Flat-panel Cabinets and Laminate Floors Ideas and Designs
1