Utility Room with Flat-panel Cabinets and Marble Flooring Ideas and Designs
Refine by:
Budget
Sort by:Popular Today
21 - 40 of 130 photos
Item 1 of 3
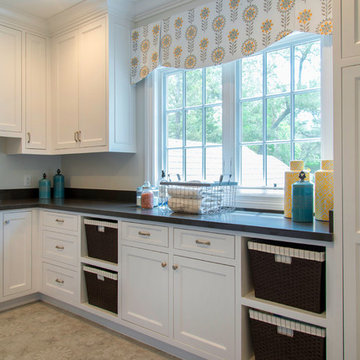
Laundry rooms are becoming more and more popular, so when renovating this client's home we wanted to provide the ultimate space with plenty of room, light, storage, and personal touches!
We started by installing lots of cabinets and counter space. The cabinets have both pull-out drawers, closed cabinets, and open shelving - this was to give clients various options on how to organize their supplies.
We added a few personal touches through the decor, window treatments, and storage baskets.
Project designed by Courtney Thomas Design in La Cañada. Serving Pasadena, Glendale, Monrovia, San Marino, Sierra Madre, South Pasadena, and Altadena.
For more about Courtney Thomas Design, click here: https://www.courtneythomasdesign.com/
To learn more about this project, click here: https://www.courtneythomasdesign.com/portfolio/berkshire-house/

Fully integrated Signature Estate featuring Creston controls and Crestron panelized lighting, and Crestron motorized shades and draperies, whole-house audio and video, HVAC, voice and video communication atboth both the front door and gate. Modern, warm, and clean-line design, with total custom details and finishes. The front includes a serene and impressive atrium foyer with two-story floor to ceiling glass walls and multi-level fire/water fountains on either side of the grand bronze aluminum pivot entry door. Elegant extra-large 47'' imported white porcelain tile runs seamlessly to the rear exterior pool deck, and a dark stained oak wood is found on the stairway treads and second floor. The great room has an incredible Neolith onyx wall and see-through linear gas fireplace and is appointed perfectly for views of the zero edge pool and waterway. The center spine stainless steel staircase has a smoked glass railing and wood handrail.
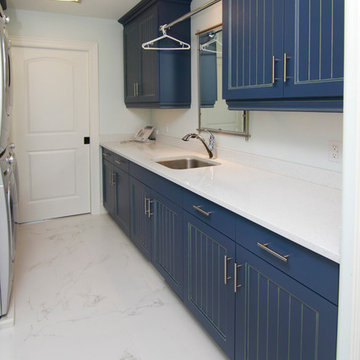
Inspiration for a medium sized traditional galley separated utility room in Toronto with a submerged sink, flat-panel cabinets, blue cabinets, composite countertops, white walls, marble flooring and a stacked washer and dryer.
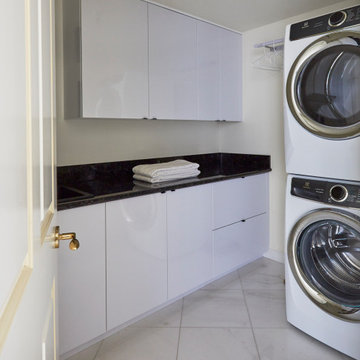
Small contemporary single-wall separated utility room in Miami with a submerged sink, flat-panel cabinets, white cabinets, granite worktops, black splashback, granite splashback, white walls, marble flooring, a stacked washer and dryer, white floors and black worktops.

Photo of a small traditional single-wall separated utility room in Detroit with flat-panel cabinets, grey cabinets, wood worktops, grey walls, marble flooring, a stacked washer and dryer, white floors and grey worktops.

Dreaming of a farmhouse life in the middle of the city, this custom new build on private acreage was interior designed from the blueprint stages with intentional details, durability, high-fashion style and chic liveable luxe materials that support this busy family's active and minimalistic lifestyle. | Photography Joshua Caldwell
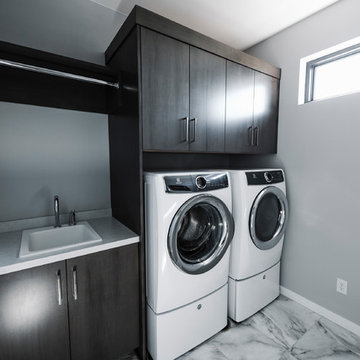
Photo of a medium sized contemporary single-wall separated utility room in Other with a built-in sink, flat-panel cabinets, dark wood cabinets, engineered stone countertops, grey walls, marble flooring, a side by side washer and dryer, grey floors and white worktops.
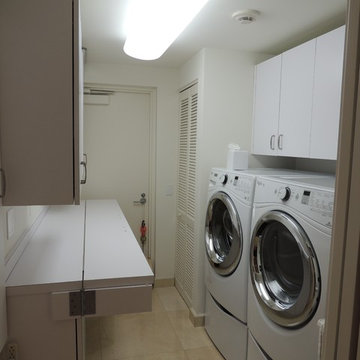
The laundry room of this newly renovated condo in South Florida features a fold out laundry counter, laminate cabinets and marble flooring. Construction by Robelen Hanna Homes.
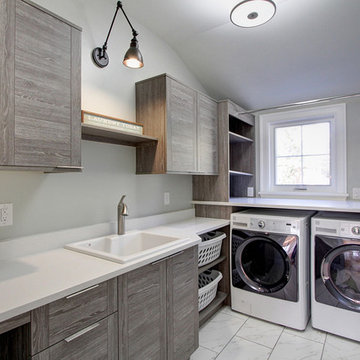
Jenn Cohen
Design ideas for a large traditional l-shaped separated utility room in Denver with a built-in sink, flat-panel cabinets, grey cabinets, composite countertops, beige walls, marble flooring, a side by side washer and dryer, white floors and white worktops.
Design ideas for a large traditional l-shaped separated utility room in Denver with a built-in sink, flat-panel cabinets, grey cabinets, composite countertops, beige walls, marble flooring, a side by side washer and dryer, white floors and white worktops.
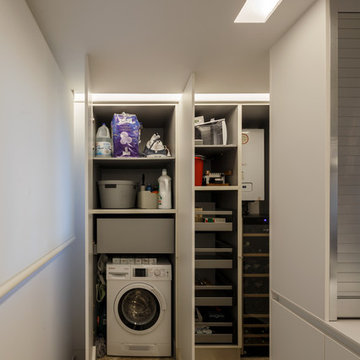
fotógrafo, Alejandro Gómez, carpintería de madera JC Fustería.
Small modern utility room in Other with flat-panel cabinets, white cabinets, marble flooring and beige floors.
Small modern utility room in Other with flat-panel cabinets, white cabinets, marble flooring and beige floors.
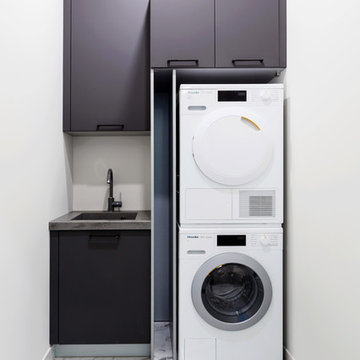
Small contemporary single-wall separated utility room in Moscow with a submerged sink, flat-panel cabinets, white walls, marble flooring, a stacked washer and dryer, white floors, grey cabinets and grey worktops.

Inspiration for a large modern galley separated utility room in Miami with a submerged sink, flat-panel cabinets, white cabinets, marble worktops, beige walls, marble flooring, a side by side washer and dryer and beige floors.
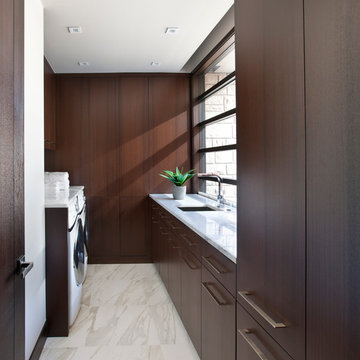
Floor to ceiling cabinetry conceals all laundry room necessities along with shelving space for extra towels, hanging rods for drying clothes, a custom made ironing board slot, pantry space for the mop and vacuum, and more storage for other cleaning supplies. Everything is beautifully concealed behind these custom made ribbon sapele doors.
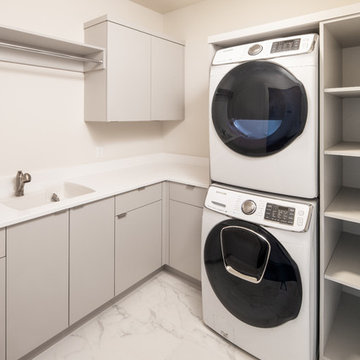
Inspiration for a medium sized modern l-shaped separated utility room in Omaha with a submerged sink, flat-panel cabinets, grey cabinets, composite countertops, white walls, marble flooring, a stacked washer and dryer, white floors and white worktops.
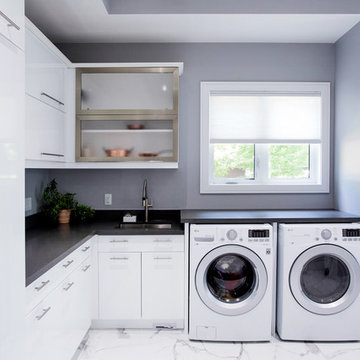
Nat Caron Photography
This is an example of a large modern l-shaped separated utility room in Toronto with a submerged sink, flat-panel cabinets, white cabinets, engineered stone countertops, grey walls, marble flooring, a side by side washer and dryer, white floors and grey worktops.
This is an example of a large modern l-shaped separated utility room in Toronto with a submerged sink, flat-panel cabinets, white cabinets, engineered stone countertops, grey walls, marble flooring, a side by side washer and dryer, white floors and grey worktops.
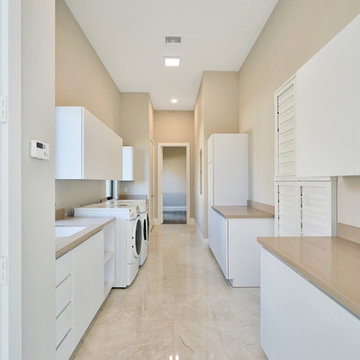
Large modern galley separated utility room in Miami with a submerged sink, flat-panel cabinets, white cabinets, marble worktops, beige walls, marble flooring, a side by side washer and dryer and beige floors.
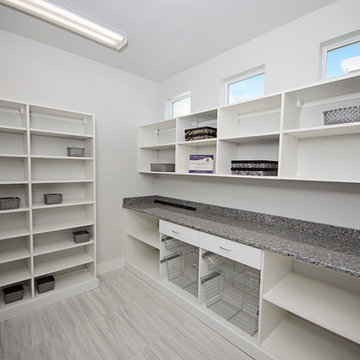
Another view of this awesome laundry room! Ample storage and counter space make this an effective and stylish space!
Large modern l-shaped separated utility room in Miami with a submerged sink, flat-panel cabinets, white cabinets, granite worktops, white walls, marble flooring and a side by side washer and dryer.
Large modern l-shaped separated utility room in Miami with a submerged sink, flat-panel cabinets, white cabinets, granite worktops, white walls, marble flooring and a side by side washer and dryer.
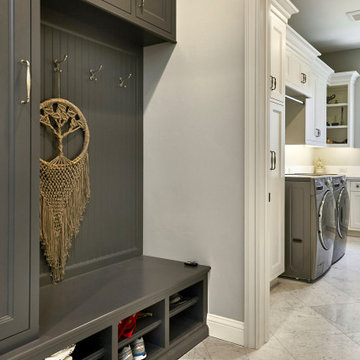
Large traditional u-shaped utility room in San Francisco with a built-in sink, flat-panel cabinets, white cabinets, engineered stone countertops, white splashback, engineered quartz splashback, grey walls, marble flooring, a side by side washer and dryer, grey floors and white worktops.
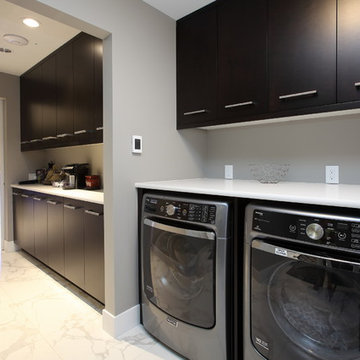
Don Weixl Photography
Medium sized modern single-wall utility room in Vancouver with flat-panel cabinets, black cabinets, engineered stone countertops, grey walls, marble flooring and a side by side washer and dryer.
Medium sized modern single-wall utility room in Vancouver with flat-panel cabinets, black cabinets, engineered stone countertops, grey walls, marble flooring and a side by side washer and dryer.
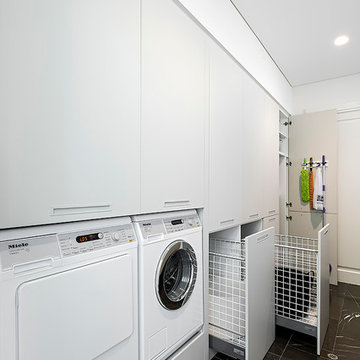
Inspiration for a large contemporary galley separated utility room in Perth with a single-bowl sink, flat-panel cabinets, white cabinets, engineered stone countertops, white splashback, glass sheet splashback, white walls, marble flooring, a side by side washer and dryer, grey floors and white worktops.
Utility Room with Flat-panel Cabinets and Marble Flooring Ideas and Designs
2