Utility Room with Flat-panel Cabinets and Marble Splashback Ideas and Designs
Refine by:
Budget
Sort by:Popular Today
1 - 20 of 36 photos
Item 1 of 3
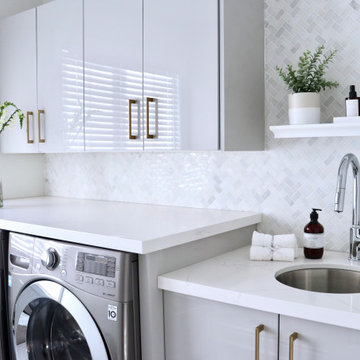
Photo of a medium sized modern galley utility room in Toronto with a single-bowl sink, flat-panel cabinets, grey cabinets, engineered stone countertops, marble splashback, grey walls, a side by side washer and dryer and white worktops.

La cocina deja de ser un espacio reservado y secundario para transformarse en el punto central de la zona de día. La ubicamos junto a la sala, abierta para hacer llegar la luz dentro del piso y con una barra integrada que les permite dar solución a las comidas más informales.
Eliminamos la galería original dando unos metros al baño común y aportando luz natural al mismo. Reservamos un armario en el pasillo para ubicar la lavadora y secadora totalmente disimulado del mismo color de la pared.

Modern farmhouse laundry room with marble mosaic tile backsplash.
Small country single-wall utility room in Austin with a belfast sink, flat-panel cabinets, beige cabinets, granite worktops, beige splashback, marble splashback, beige walls, porcelain flooring, an integrated washer and dryer, beige floors, multicoloured worktops, all types of ceiling and all types of wall treatment.
Small country single-wall utility room in Austin with a belfast sink, flat-panel cabinets, beige cabinets, granite worktops, beige splashback, marble splashback, beige walls, porcelain flooring, an integrated washer and dryer, beige floors, multicoloured worktops, all types of ceiling and all types of wall treatment.

This gorgeous Mid-Century Modern makeover included a second story addition, exterior and full gut renovation. Clean lines, and natural materials adorn this home with some striking modern art pieces. This functional laundry room features custome built-in cabinetry with raised washer and dryer, a drop in utility sink and a large folding table.
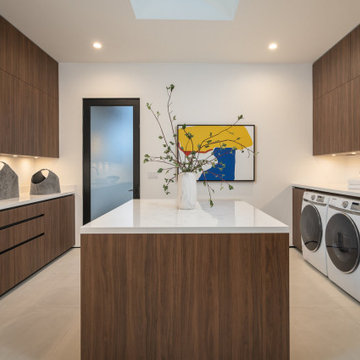
This exquisite kitchen is a symphony of contrasting elements that come together to create a space that's at once warm, contemporary, and inviting. Embracing a chic palette of rich walnut and pristine white gloss, the kitchen embodies modernity while paying homage to the traditional.
Stepping into the room, the eye is immediately drawn to the sumptuous walnut cabinetry. These units are notable for their stunning depth of color and unique, intricate grain patterns that lend a sense of natural charm to the room. The robust walnut undertones are the embodiment of sophistication and warmth, imbuing the space with a comforting, homely aura.
Complementing the wood's organic allure, the glossy white surfaces provide a sleek, modern counterpoint. The white gloss kitchen island and countertops are crafted with meticulous precision, their surfaces reflecting light to illuminate the room and enhance its spacious feel. The high gloss finish is incredibly smooth to the touch, adding a layer of tactile luxury to the overall aesthetic.
Where the walnut provides the soul, the white gloss provides the contemporary spirit. The cabinets, outfitted in glossy white, are not only visually striking but also serve as a practical design solution, resisting stains and spills while reflecting light to make the space appear larger and brighter.
The balance between the rich walnut and the crisp white gloss is expertly maintained throughout, creating a harmonious dialogue between the two. Brushed steel hardware provides a touch of industrial chic, while state-of-the-art appliances integrate seamlessly into the design.
Accent features such as a walnut-topped island or a white gloss splashback continue this dynamic interplay, providing not just functionality, but a visual spectacle. The result is a kitchen space that is as breathtaking to behold as it is to function within.
This walnut and white gloss kitchen effortlessly blends the traditional with the contemporary, the natural with the synthetic, the comforting with the clean. It is a testament to the power of design to create spaces that are both aesthetically pleasing and thoroughly practical, creating a kitchen that's not just a place for cooking, but a hub for home life.
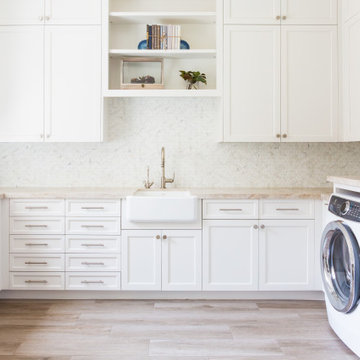
Our team combined aesthetics with practicality. This laundry room offers a desk, ample storage options, a washer and dryer setup, and a hanging rack.

Unique, modern custom home in East Dallas.
Large nautical l-shaped separated utility room in Dallas with a submerged sink, flat-panel cabinets, brown cabinets, marble worktops, grey splashback, marble splashback, white walls, porcelain flooring, a side by side washer and dryer, white floors and grey worktops.
Large nautical l-shaped separated utility room in Dallas with a submerged sink, flat-panel cabinets, brown cabinets, marble worktops, grey splashback, marble splashback, white walls, porcelain flooring, a side by side washer and dryer, white floors and grey worktops.

Design ideas for a medium sized classic u-shaped separated utility room in Los Angeles with a single-bowl sink, flat-panel cabinets, grey cabinets, marble worktops, white splashback, marble splashback, white walls, light hardwood flooring, a side by side washer and dryer, brown floors, yellow worktops and a drop ceiling.
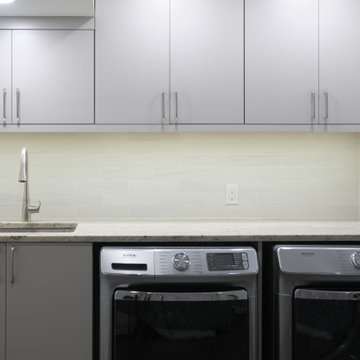
Small contemporary single-wall laundry cupboard in Baltimore with a submerged sink, flat-panel cabinets, grey cabinets, granite worktops, beige splashback, marble splashback, white walls, a side by side washer and dryer and beige worktops.
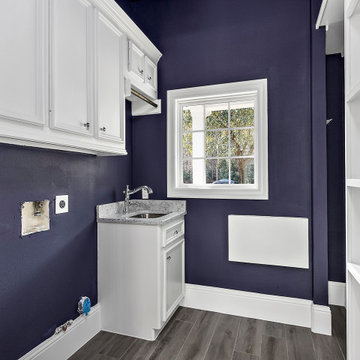
Inspiration for a large traditional galley separated utility room with a submerged sink, flat-panel cabinets, white cabinets, marble worktops, grey splashback, marble splashback, purple walls, ceramic flooring, a side by side washer and dryer, grey floors and grey worktops.
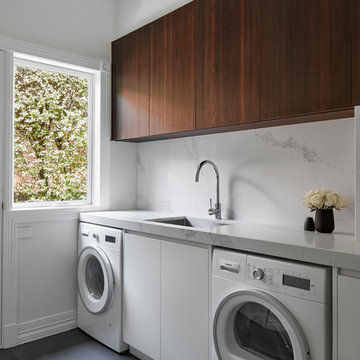
Tom Roe
Photo of a large contemporary u-shaped utility room in Melbourne with a double-bowl sink, flat-panel cabinets, dark wood cabinets, marble worktops, white splashback, marble splashback, light hardwood flooring and white worktops.
Photo of a large contemporary u-shaped utility room in Melbourne with a double-bowl sink, flat-panel cabinets, dark wood cabinets, marble worktops, white splashback, marble splashback, light hardwood flooring and white worktops.
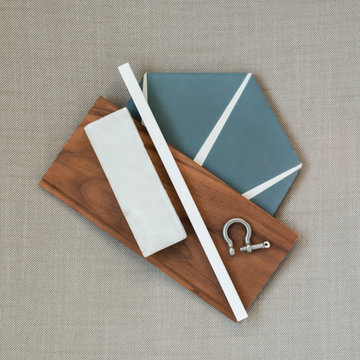
Design Collection Inspirations Tile Color Palette Trim Paint Swatches Texture Layers MW Craftsman Inc. Laundry Room Makeover
This is an example of a large classic galley separated utility room in Chicago with a belfast sink, flat-panel cabinets, beige cabinets, marble worktops, white splashback, marble splashback, white walls, ceramic flooring, a stacked washer and dryer, blue floors and white worktops.
This is an example of a large classic galley separated utility room in Chicago with a belfast sink, flat-panel cabinets, beige cabinets, marble worktops, white splashback, marble splashback, white walls, ceramic flooring, a stacked washer and dryer, blue floors and white worktops.
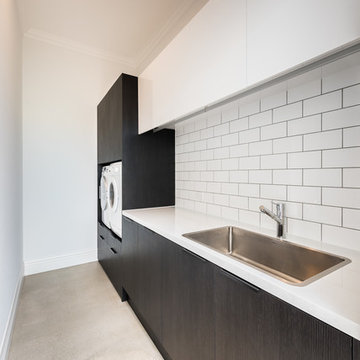
Lyndon Stacey
Design ideas for a large contemporary galley utility room in Adelaide with a submerged sink, flat-panel cabinets, black cabinets, marble worktops, white splashback, marble splashback, concrete flooring and brown floors.
Design ideas for a large contemporary galley utility room in Adelaide with a submerged sink, flat-panel cabinets, black cabinets, marble worktops, white splashback, marble splashback, concrete flooring and brown floors.
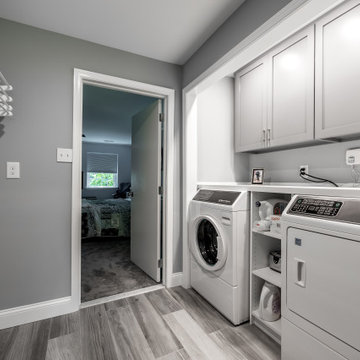
Master Bathroom Suite and Walk-In Closet Retreat in Wynnewood, PA by Dakota Dawn Delineation**
Project Description:
Discover the pinnacle of luxury and convenience with this master bathroom suite and walk-in closet, meticulously designed and executed by Dakota Dawn Delineation. Set in the charming locale of Wynnewood, PA, this masterpiece showcases a flawless blend of premium features and smart design.
Heated Floors
Kick-start your day on a luxurious note with our radiant heated floors, offering unparalleled comfort from the moment you step into this sanctuary, completely eliminating the morning chill.
Towel Warmers
Experience the spa-like luxury of our high-end towel warmers. Immerse yourself in the simple joy of a warm towel the instant you step out of the shower.
Custom Walk-In Closet
Blending functionality with elegance, our walk-in closet features custom cabinetry designed to maximize space and style. High-quality carpeting provides an added touch of luxury, offering both comfort and aesthetics.
Bathroom Features
- Modern, chic design aesthetics
- Two individual vanity cabinets, each equipped with a single sink and crowned with luxurious marble countertops
- Generous walk-in shower featuring a sumptuous marble bench for the ultimate in relaxation
- Top-tier fixtures selected for both their aesthetic appeal and functionality
Laundry Room and Additional Amenities
- Premium tile flooring graces both the bathroom and laundry room, adding a touch of durable elegance to the spaces
- Energy-efficient LED lighting
- Advanced smart home features for convenient control and modern living
- The unparalleled craftsmanship of Dakota Dawn Delineation
Reach Out
Inspired to elevate your living space with unmatched luxury and intuitive design? Contact Dakota Dawn Delineation today for a specialized consultation tailored to your unique needs and desires.
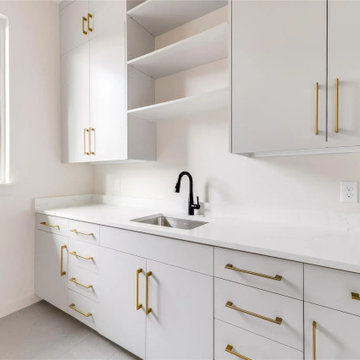
Experience the evolution of laundry rooms: multifunctional spaces blending utility with aesthetics. Smart technology enhances efficiency and sustainability. With homes shrinking, stackable units and foldable workstations optimize space. Sustainable materials address environmental concerns. Accommodating accessibility ensures everyone navigates with ease. Enjoy bright, versatile lighting, a marble counter, and scenic window views.
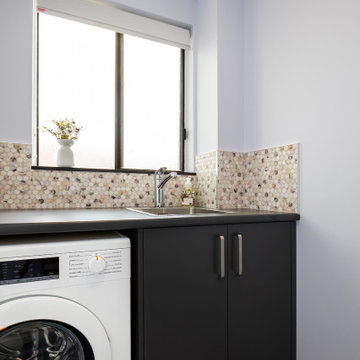
Small contemporary single-wall separated utility room in Sydney with a built-in sink, flat-panel cabinets, brown cabinets, laminate countertops, beige splashback, marble splashback, grey walls, porcelain flooring, an integrated washer and dryer, beige floors and brown worktops.

This is an example of a small contemporary single-wall utility room in Other with a submerged sink, grey cabinets, marble worktops, ceramic flooring, beige floors, multicoloured worktops, flat-panel cabinets, multi-coloured splashback, marble splashback, grey walls and a concealed washer and dryer.
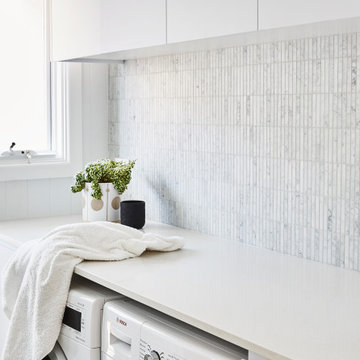
Small modern single-wall utility room in Sydney with flat-panel cabinets, white cabinets, engineered stone countertops, white worktops, grey splashback, marble splashback and a side by side washer and dryer.
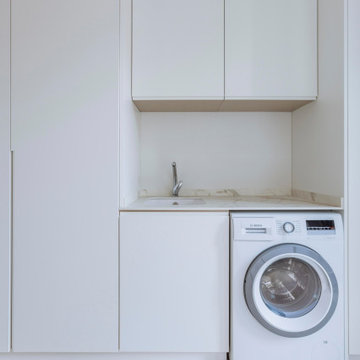
Scandinavian single-wall separated utility room in Valencia with a submerged sink, flat-panel cabinets, white cabinets, marble worktops, white splashback, marble splashback, white walls, light hardwood flooring, an integrated washer and dryer, beige floors and white worktops.

Medium sized traditional u-shaped separated utility room in Los Angeles with a single-bowl sink, flat-panel cabinets, grey cabinets, marble worktops, white splashback, marble splashback, white walls, light hardwood flooring, a side by side washer and dryer, brown floors, yellow worktops and a drop ceiling.
Utility Room with Flat-panel Cabinets and Marble Splashback Ideas and Designs
1