Utility Room with Flat-panel Cabinets and Marble Worktops Ideas and Designs
Refine by:
Budget
Sort by:Popular Today
121 - 140 of 224 photos
Item 1 of 3
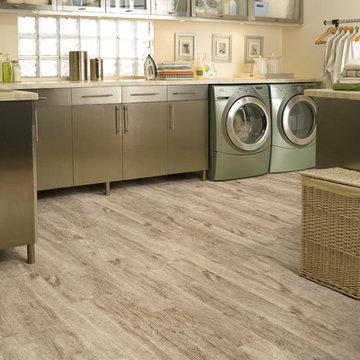
Inspiration for a large classic u-shaped separated utility room in Denver with a submerged sink, flat-panel cabinets, green cabinets, marble worktops, beige walls, light hardwood flooring, a side by side washer and dryer and beige floors.
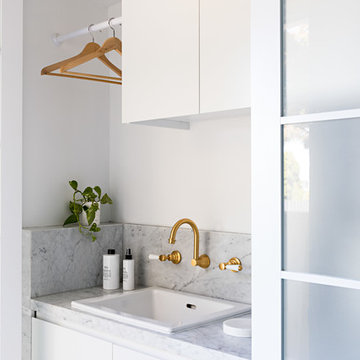
Michelle Williams Photography
Small modern galley separated utility room in Melbourne with a built-in sink, flat-panel cabinets, white cabinets, marble worktops, white walls, porcelain flooring, a side by side washer and dryer, beige floors and white worktops.
Small modern galley separated utility room in Melbourne with a built-in sink, flat-panel cabinets, white cabinets, marble worktops, white walls, porcelain flooring, a side by side washer and dryer, beige floors and white worktops.
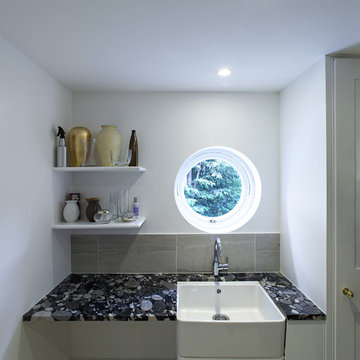
Peter Landers
Design ideas for a victorian galley utility room in London with a belfast sink, flat-panel cabinets, white cabinets, marble worktops, white walls and a stacked washer and dryer.
Design ideas for a victorian galley utility room in London with a belfast sink, flat-panel cabinets, white cabinets, marble worktops, white walls and a stacked washer and dryer.
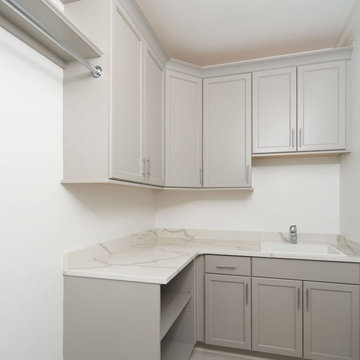
Photo of a medium sized contemporary l-shaped utility room in Raleigh with a built-in sink, flat-panel cabinets, grey cabinets, marble worktops, white walls and white worktops.
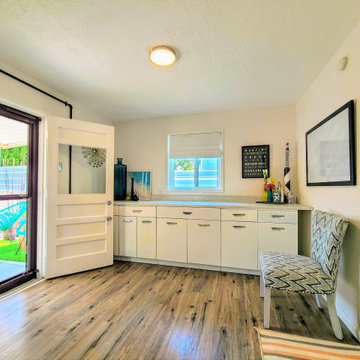
This cheerful + convenient Urban Abode is exactly what you need right now! Totally transformed with a modernized layout & top notch, low maintenance materials & finishes. A light filled, open kitchen + great room live large, allowing for flexibility in the use of the space. Ample storage throughout! BIG bonus is the large utility/flex room that can serve a variety of needs. Custom kitchen features timeless + modern gray cabinets, classic carrara style counters, stunning metallic glass tile, Energy Star SS appliances, brushed hardware, recessed lights + breakfast bar/work station! Brand new Master & Guest Bathrooms! Low-E WIndows, Luxury Vinyl Plank Floors, LED Lighting, Fans, Upgraded 200amp Electrical, H20 Heater, New Cooler, Fresh Paint, Bkyd Fire Pit + TruGrass, Covered Patio + MORE! More...
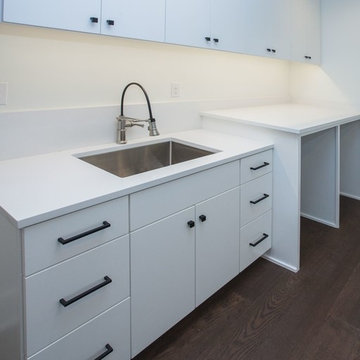
Photo of a modern separated utility room in Charlotte with a submerged sink, flat-panel cabinets, white cabinets, marble worktops, white walls and dark hardwood flooring.
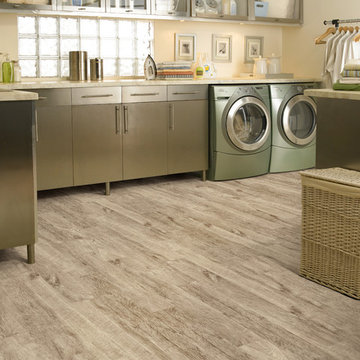
Inspiration for a large contemporary l-shaped separated utility room in Other with flat-panel cabinets, marble worktops, beige walls, light hardwood flooring, a side by side washer and dryer, brown floors and grey cabinets.
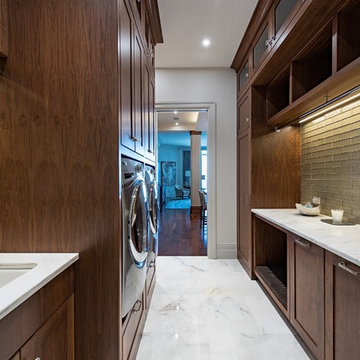
Large coastal utility room in Other with a submerged sink, flat-panel cabinets, dark wood cabinets, marble worktops, beige walls, ceramic flooring, white floors, white worktops, grey splashback, mosaic tiled splashback and a side by side washer and dryer.
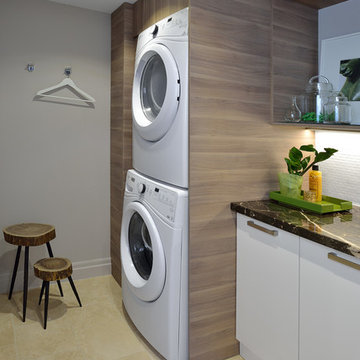
Photography by Larry Arnal (Arnal Photography)
Inspiration for a medium sized classic galley utility room in Toronto with a submerged sink, flat-panel cabinets, white cabinets, marble worktops, grey walls, marble flooring and a stacked washer and dryer.
Inspiration for a medium sized classic galley utility room in Toronto with a submerged sink, flat-panel cabinets, white cabinets, marble worktops, grey walls, marble flooring and a stacked washer and dryer.
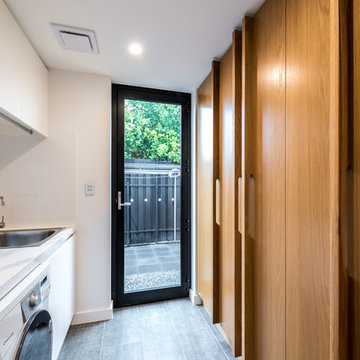
Contemporary Laundry made in Adelaide South Australia using high end materials as, European Oak veneer, finger grip, solid timber handles Neolith porcelain benchtops with bookmatched marble expression.
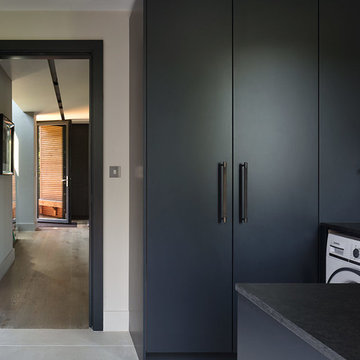
Roundhouse Urbo and Metro matt lacquer bespoke kitchen in Farrow & Ball Railings and horizontal grain Driftwood veneer with worktop in Nero Assoluto Linen Finish with honed edges.
Photography by Nick Kane
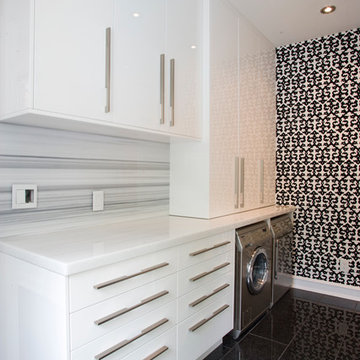
Behind the pristine white doors are fully adjustable shelves. Shelves and drawer boxes are the full depth of the cabinet. Drawers glide smoothly on concealed tracks using a soft close system.
Redl Kitchens
156 Jessop Avenue
Saskatoon, SK S7N 1Y4
10341-124th Street
Edmonton, AB T5N 3W1
1733 McAra St
Regina, SK, S4N 6H5
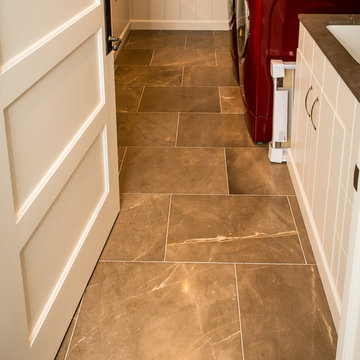
View of this great laundry room with sink space, side by side washer and dryer, a work space and plenty of storage. The countertops are covered in a Spanish Marble in Café Bruno color and the floors are made in 24 x 24 tiles from the same Spanish Marble, Cafe Bruno. What a great space.
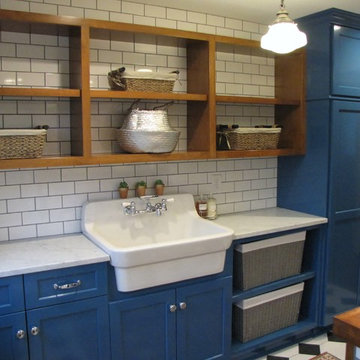
Design ideas for a traditional utility room in Columbus with a belfast sink, flat-panel cabinets, blue cabinets, marble worktops and ceramic flooring.
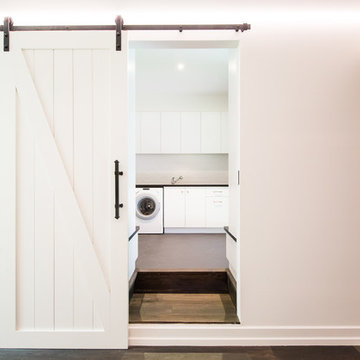
Laundry/Mud Room, Wagga Wagga
Large country single-wall utility room in Sydney with a submerged sink, flat-panel cabinets, white cabinets, marble worktops, white walls, ceramic flooring, a side by side washer and dryer, grey floors and black worktops.
Large country single-wall utility room in Sydney with a submerged sink, flat-panel cabinets, white cabinets, marble worktops, white walls, ceramic flooring, a side by side washer and dryer, grey floors and black worktops.
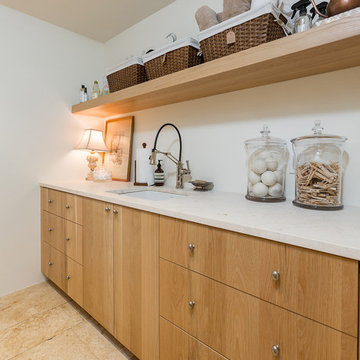
Design ideas for a large traditional single-wall separated utility room in Miami with a submerged sink, flat-panel cabinets, medium wood cabinets, marble worktops, white walls, ceramic flooring and a side by side washer and dryer.
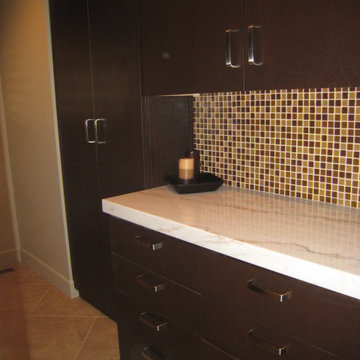
Mahogany wood flat panel doors and drawers with espresso stain finish. Marble counter top with glass tile backsplash. Concealed ironing board pull-out. Concealed clothes rack over the sink to hang hand washing items. Porcelain tiled floor.
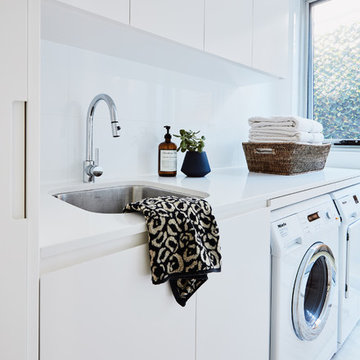
Photo: Maree Homer Photography
Contemporary single-wall utility room in Sydney with a submerged sink, flat-panel cabinets, marble worktops, white walls, a side by side washer and dryer and white worktops.
Contemporary single-wall utility room in Sydney with a submerged sink, flat-panel cabinets, marble worktops, white walls, a side by side washer and dryer and white worktops.
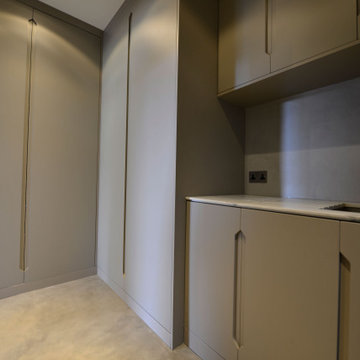
Photo of a large contemporary l-shaped separated utility room in London with a built-in sink, flat-panel cabinets, grey cabinets, marble worktops, grey walls, light hardwood flooring, a concealed washer and dryer, beige floors and white worktops.
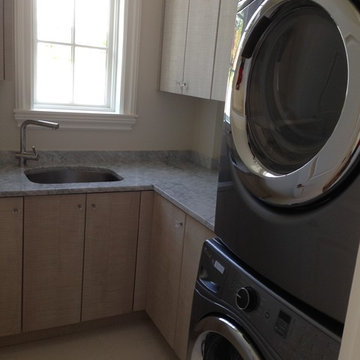
Medium sized modern l-shaped separated utility room in Vancouver with a submerged sink, flat-panel cabinets, light wood cabinets, marble worktops, white walls and a stacked washer and dryer.
Utility Room with Flat-panel Cabinets and Marble Worktops Ideas and Designs
7