Utility Room with Flat-panel Cabinets and Mosaic Tiled Splashback Ideas and Designs
Refine by:
Budget
Sort by:Popular Today
61 - 80 of 82 photos
Item 1 of 3
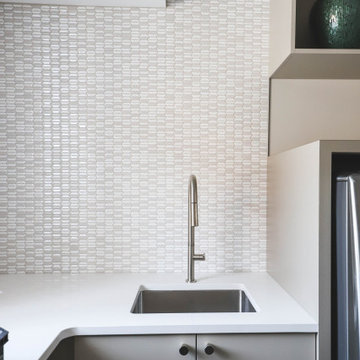
Design ideas for a traditional l-shaped separated utility room in Other with a submerged sink, flat-panel cabinets, grey cabinets, engineered stone countertops, mosaic tiled splashback, white walls, a side by side washer and dryer and white worktops.
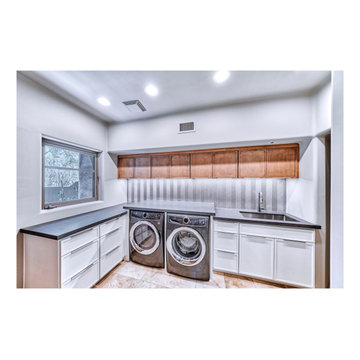
Photo of a large contemporary l-shaped utility room in Phoenix with a submerged sink, flat-panel cabinets, medium wood cabinets, engineered stone countertops, grey splashback, mosaic tiled splashback, grey walls, travertine flooring, a side by side washer and dryer, beige floors and black worktops.
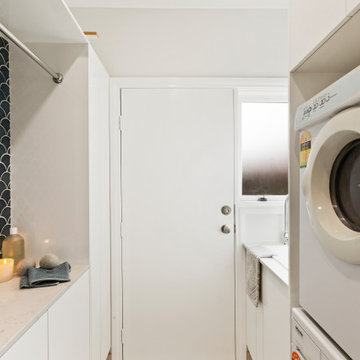
Small traditional galley separated utility room in Sydney with a built-in sink, flat-panel cabinets, blue splashback, mosaic tiled splashback, white walls, a stacked washer and dryer and white worktops.
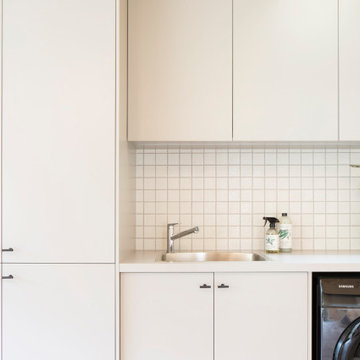
Inner city self contained studio with the laundry in the ground floor garage. Plywood lining to walls and ceiling. Honed concrete floor.
Photo of a small contemporary single-wall utility room in Melbourne with a built-in sink, flat-panel cabinets, beige cabinets, laminate countertops, white splashback, mosaic tiled splashback, beige walls, concrete flooring, a side by side washer and dryer, grey floors, beige worktops, a wood ceiling and wood walls.
Photo of a small contemporary single-wall utility room in Melbourne with a built-in sink, flat-panel cabinets, beige cabinets, laminate countertops, white splashback, mosaic tiled splashback, beige walls, concrete flooring, a side by side washer and dryer, grey floors, beige worktops, a wood ceiling and wood walls.
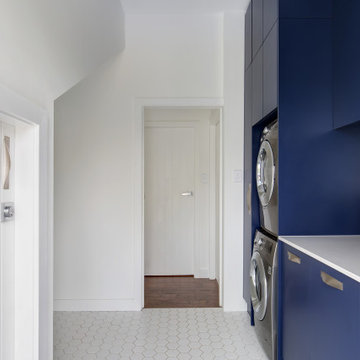
Laundry with blue joinery, mosaic tiles and washing machine dryer stacked.
Design ideas for a medium sized contemporary single-wall separated utility room in Sydney with a double-bowl sink, flat-panel cabinets, blue cabinets, engineered stone countertops, multi-coloured splashback, mosaic tiled splashback, white walls, porcelain flooring, a stacked washer and dryer, white floors, white worktops, a vaulted ceiling and tongue and groove walls.
Design ideas for a medium sized contemporary single-wall separated utility room in Sydney with a double-bowl sink, flat-panel cabinets, blue cabinets, engineered stone countertops, multi-coloured splashback, mosaic tiled splashback, white walls, porcelain flooring, a stacked washer and dryer, white floors, white worktops, a vaulted ceiling and tongue and groove walls.
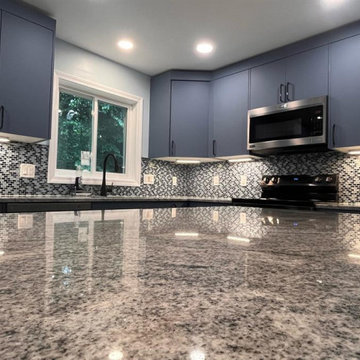
Luxury kitchen remodel featuring stone surfaces, stainless steel appliances, granite counters, and both pendant and recessed lighting
Design ideas for a modern l-shaped separated utility room in Bridgeport with flat-panel cabinets, blue cabinets, granite worktops, black splashback, mosaic tiled splashback, grey walls and yellow worktops.
Design ideas for a modern l-shaped separated utility room in Bridgeport with flat-panel cabinets, blue cabinets, granite worktops, black splashback, mosaic tiled splashback, grey walls and yellow worktops.
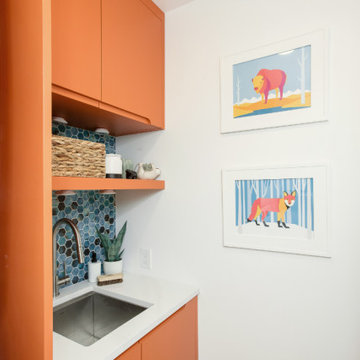
Inspiration for a small bohemian laundry cupboard in Edmonton with an utility sink, flat-panel cabinets, orange cabinets, engineered stone countertops, blue splashback, mosaic tiled splashback, white walls, a stacked washer and dryer and white worktops.
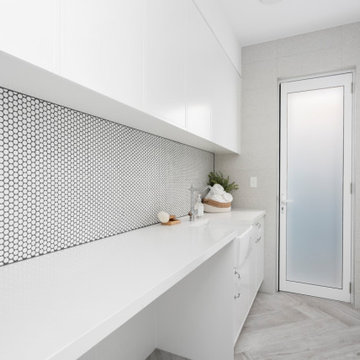
Inspiration for a large single-wall separated utility room in Sydney with a belfast sink, flat-panel cabinets, white cabinets, engineered stone countertops, white splashback, mosaic tiled splashback, grey walls, ceramic flooring, a side by side washer and dryer, brown floors and white worktops.
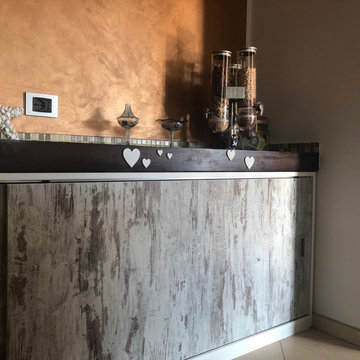
Photo of a small country u-shaped utility room in Other with a single-bowl sink, flat-panel cabinets, light wood cabinets, laminate countertops, mosaic tiled splashback, brown walls, porcelain flooring, a stacked washer and dryer, beige floors and brown worktops.
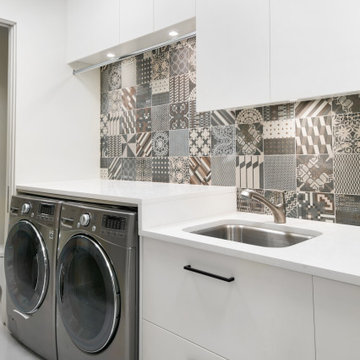
Design ideas for a modern single-wall utility room in Vancouver with flat-panel cabinets, white cabinets, a single-bowl sink, laminate countertops, multi-coloured splashback, mosaic tiled splashback, multi-coloured walls, porcelain flooring, a concealed washer and dryer, white floors and white worktops.
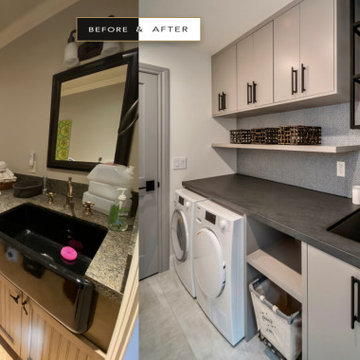
This is an example of a contemporary single-wall separated utility room in San Francisco with a submerged sink, flat-panel cabinets, grey cabinets, engineered stone countertops, grey splashback, mosaic tiled splashback, white walls, porcelain flooring, a side by side washer and dryer, beige floors and grey worktops.

Inner city self contained studio with the laundry in the ground floor garage. Plywood lining to walls and ceiling. Honed concrete floor.
This is an example of a small contemporary single-wall utility room in Melbourne with a single-bowl sink, flat-panel cabinets, beige cabinets, laminate countertops, white splashback, mosaic tiled splashback, beige walls, concrete flooring, a side by side washer and dryer, beige worktops, a wood ceiling and wood walls.
This is an example of a small contemporary single-wall utility room in Melbourne with a single-bowl sink, flat-panel cabinets, beige cabinets, laminate countertops, white splashback, mosaic tiled splashback, beige walls, concrete flooring, a side by side washer and dryer, beige worktops, a wood ceiling and wood walls.
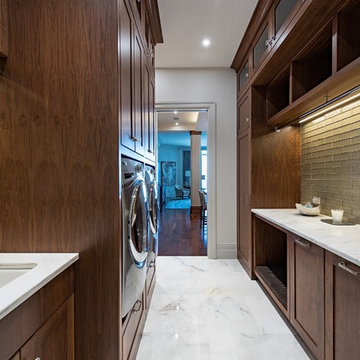
Large coastal utility room in Other with a submerged sink, flat-panel cabinets, dark wood cabinets, marble worktops, beige walls, ceramic flooring, white floors, white worktops, grey splashback, mosaic tiled splashback and a side by side washer and dryer.

Inspiration for a medium sized scandinavian l-shaped utility room in Perth with a single-bowl sink, flat-panel cabinets, white cabinets, engineered stone countertops, green splashback, mosaic tiled splashback, white walls, porcelain flooring, a stacked washer and dryer, grey floors, white worktops and a vaulted ceiling.
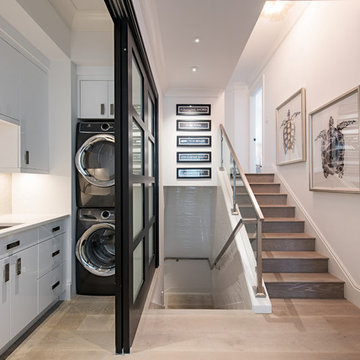
This is an example of a small contemporary single-wall utility room in Other with flat-panel cabinets, white cabinets, marble worktops, white walls, light hardwood flooring, brown floors, white worktops, multi-coloured splashback, mosaic tiled splashback and a concealed washer and dryer.

This is an example of a medium sized scandi l-shaped utility room in Perth with a single-bowl sink, flat-panel cabinets, white cabinets, engineered stone countertops, green splashback, mosaic tiled splashback, white walls, porcelain flooring, a stacked washer and dryer, grey floors, white worktops and a vaulted ceiling.
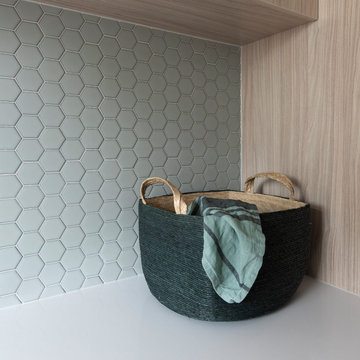
Large contemporary single-wall separated utility room in Melbourne with flat-panel cabinets, light wood cabinets, engineered stone countertops, green splashback, mosaic tiled splashback, white walls, a side by side washer and dryer and white worktops.
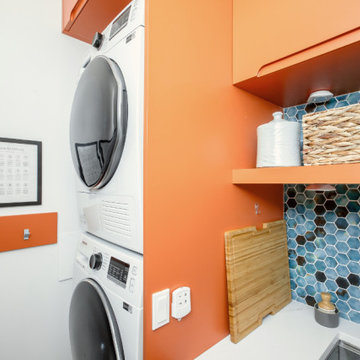
Design ideas for a small eclectic laundry cupboard in Edmonton with an utility sink, flat-panel cabinets, orange cabinets, engineered stone countertops, blue splashback, mosaic tiled splashback, white walls, a stacked washer and dryer and white worktops.
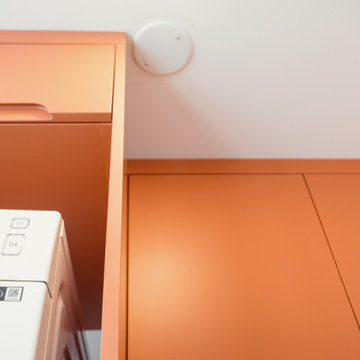
Small bohemian laundry cupboard in Edmonton with an utility sink, flat-panel cabinets, orange cabinets, engineered stone countertops, blue splashback, mosaic tiled splashback, white walls, a stacked washer and dryer and white worktops.
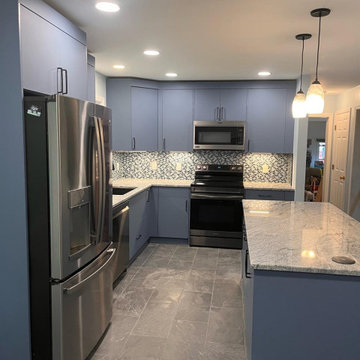
Luxury kitchen remodel featuring stone surfaces, stainless steel appliances, granite counters, and both pendant and recessed lighting
This is an example of a modern l-shaped separated utility room in Bridgeport with flat-panel cabinets, blue cabinets, granite worktops, black splashback, mosaic tiled splashback, grey walls and yellow worktops.
This is an example of a modern l-shaped separated utility room in Bridgeport with flat-panel cabinets, blue cabinets, granite worktops, black splashback, mosaic tiled splashback, grey walls and yellow worktops.
Utility Room with Flat-panel Cabinets and Mosaic Tiled Splashback Ideas and Designs
4