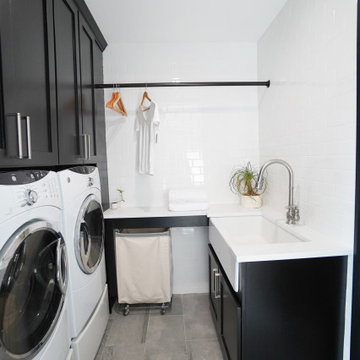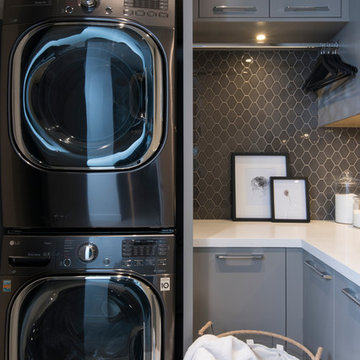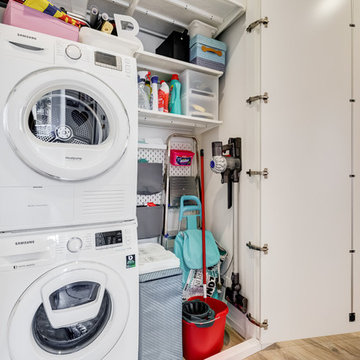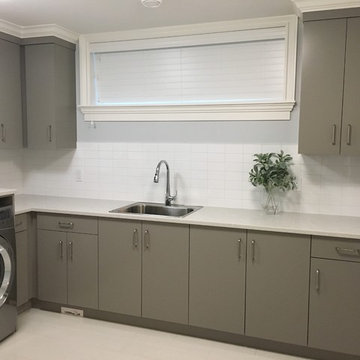Utility Room with Flat-panel Cabinets and Porcelain Flooring Ideas and Designs
Refine by:
Budget
Sort by:Popular Today
1 - 20 of 2,115 photos
Item 1 of 3

Inspiration for a small traditional single-wall separated utility room in Raleigh with flat-panel cabinets, dark wood cabinets, engineered stone countertops, porcelain flooring, a stacked washer and dryer, brown floors and white worktops.

Photo of a medium sized contemporary l-shaped separated utility room in Toronto with a submerged sink, flat-panel cabinets, grey cabinets, laminate countertops, grey walls, porcelain flooring, a stacked washer and dryer and grey floors.

Compact, efficient and attractive laundry room
This is an example of a small u-shaped utility room in Montreal with an integrated sink, flat-panel cabinets, white cabinets, engineered stone countertops, beige walls, porcelain flooring, a stacked washer and dryer, multi-coloured floors and black worktops.
This is an example of a small u-shaped utility room in Montreal with an integrated sink, flat-panel cabinets, white cabinets, engineered stone countertops, beige walls, porcelain flooring, a stacked washer and dryer, multi-coloured floors and black worktops.

Simple but effective design changes were adopted in this multi room renovation.
Modern minimalist kitchens call for integrated appliances within their design.
The tall cabinetry display is visually appealing with this two-tone style.
The master bedroom is only truly complete with the added luxury of an ensuite bathroom. Smart inclusions like a large format tiling, the in-wall cistern with floor pan and a fully frameless shower, ensure an open feel was gained for a small footprint of this ensuite.
The wonderful transformation was made in this family bathroom, with a reconfigured floor plan. Now boasting both a freestanding bath and luxurious walk-in shower. Tiled splash backs are commonly themed in Kitchen and laundry interior design. Our clients chose this 100 x100 striking lineal patterned tile, which they matched in both their kitchen and laundry splash backs.

Large laundry room with custom white flat panel cabinets, calcutta counters, stainless steel sink, porcelain tile, and room for stackable washer and dryer.

Home to a large family, the brief for this laundry in Brighton was to incorporate as much storage space as possible. Our in-house Interior Designer, Jeyda has created a galley style laundry with ample storage without having to compromise on style.
We also designed and renovated the powder room. The floor plan of the powder room was left unchanged and the focus was directed at refreshing the space. The green slate vanity ties the powder room to the laundry, creating unison within this beautiful South-East Melbourne home. With brushed nickel features and an arched mirror, Jeyda has left us swooning over this timeless and luxurious bathroom

This high-functioning laundry room does double duty as the dog area! Who else loves these built-in bowls?
Photo of a small coastal single-wall utility room in St Louis with a built-in sink, flat-panel cabinets, white cabinets, wood worktops, white splashback, metro tiled splashback, grey walls, porcelain flooring, a side by side washer and dryer, grey floors and multicoloured worktops.
Photo of a small coastal single-wall utility room in St Louis with a built-in sink, flat-panel cabinets, white cabinets, wood worktops, white splashback, metro tiled splashback, grey walls, porcelain flooring, a side by side washer and dryer, grey floors and multicoloured worktops.

Make the most of a small space with a wall-mounted ironing board
Photo of a small nautical l-shaped separated utility room in San Diego with a submerged sink, flat-panel cabinets, light wood cabinets, engineered stone countertops, blue splashback, cement tile splashback, white walls, porcelain flooring, a stacked washer and dryer, beige floors and white worktops.
Photo of a small nautical l-shaped separated utility room in San Diego with a submerged sink, flat-panel cabinets, light wood cabinets, engineered stone countertops, blue splashback, cement tile splashback, white walls, porcelain flooring, a stacked washer and dryer, beige floors and white worktops.

Inspiration for a small farmhouse galley separated utility room in Los Angeles with engineered stone countertops, porcelain flooring, a side by side washer and dryer, black floors, white worktops, a submerged sink, flat-panel cabinets, black cabinets, white walls and wallpapered walls.

This is an example of a small contemporary single-wall separated utility room in Orange County with a submerged sink, flat-panel cabinets, white cabinets, engineered stone countertops, white walls, porcelain flooring, a stacked washer and dryer, grey floors and white worktops.

Inspiration for a large contemporary utility room in Atlanta with flat-panel cabinets, black cabinets, grey walls, porcelain flooring and grey floors.

Large contemporary separated utility room in Salt Lake City with a submerged sink, flat-panel cabinets, grey cabinets, marble worktops, white walls, porcelain flooring, grey floors and white worktops.

This master bath was dark and dated. Although a large space, the area felt small and obtrusive. By removing the columns and step up, widening the shower and creating a true toilet room I was able to give the homeowner a truly luxurious master retreat. (check out the before pictures at the end) The ceiling detail was the icing on the cake! It follows the angled wall of the shower and dressing table and makes the space seem so much larger than it is. The homeowners love their Nantucket roots and wanted this space to reflect that.

Rozenn Leard
Photo of a medium sized contemporary single-wall utility room in Brisbane with engineered stone countertops, porcelain flooring, a stacked washer and dryer, beige floors, a submerged sink, flat-panel cabinets, beige cabinets, beige walls and white worktops.
Photo of a medium sized contemporary single-wall utility room in Brisbane with engineered stone countertops, porcelain flooring, a stacked washer and dryer, beige floors, a submerged sink, flat-panel cabinets, beige cabinets, beige walls and white worktops.

This is an example of a medium sized contemporary l-shaped separated utility room in Vancouver with a submerged sink, flat-panel cabinets, grey cabinets, grey walls, porcelain flooring, a stacked washer and dryer, white floors and white worktops.

Todd Yarrington
Design ideas for a medium sized classic utility room in Columbus with a submerged sink, flat-panel cabinets, grey cabinets, engineered stone countertops, blue walls, porcelain flooring, a side by side washer and dryer and grey floors.
Design ideas for a medium sized classic utility room in Columbus with a submerged sink, flat-panel cabinets, grey cabinets, engineered stone countertops, blue walls, porcelain flooring, a side by side washer and dryer and grey floors.

Fotografo: Luca Tranquilli
Inspiration for a small modern galley utility room in Rome with flat-panel cabinets, white cabinets, white walls, porcelain flooring and a stacked washer and dryer.
Inspiration for a small modern galley utility room in Rome with flat-panel cabinets, white cabinets, white walls, porcelain flooring and a stacked washer and dryer.

Large classic l-shaped separated utility room in Other with a built-in sink, flat-panel cabinets, grey cabinets, composite countertops, grey walls, porcelain flooring, a side by side washer and dryer and white floors.

Design ideas for a large contemporary l-shaped separated utility room in New York with an utility sink, flat-panel cabinets, black cabinets, white walls, porcelain flooring, a side by side washer and dryer and grey floors.

Large rustic l-shaped separated utility room in Salt Lake City with flat-panel cabinets, marble worktops, white walls, porcelain flooring, a side by side washer and dryer, grey cabinets and a submerged sink.
Utility Room with Flat-panel Cabinets and Porcelain Flooring Ideas and Designs
1