Utility Room with Flat-panel Cabinets and Tile Countertops Ideas and Designs
Refine by:
Budget
Sort by:Popular Today
1 - 20 of 37 photos
Item 1 of 3

Traditional Boot Room
Design ideas for a classic utility room in Other with a built-in sink, flat-panel cabinets, white cabinets, tile countertops, multi-coloured splashback, porcelain splashback, beige walls, porcelain flooring, white floors and multicoloured worktops.
Design ideas for a classic utility room in Other with a built-in sink, flat-panel cabinets, white cabinets, tile countertops, multi-coloured splashback, porcelain splashback, beige walls, porcelain flooring, white floors and multicoloured worktops.
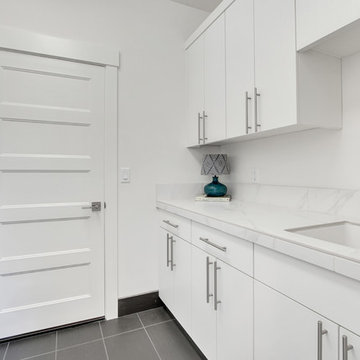
Medium sized contemporary galley separated utility room in Portland with a built-in sink, flat-panel cabinets, white cabinets, tile countertops, white walls, concrete flooring, a side by side washer and dryer, grey floors and white worktops.
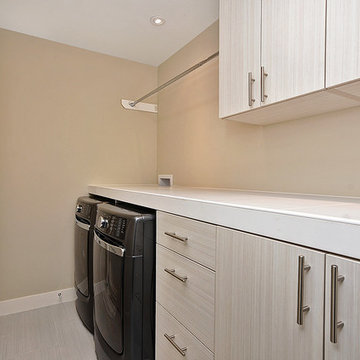
Design ideas for a small contemporary single-wall separated utility room in Ottawa with flat-panel cabinets, light wood cabinets, tile countertops, beige walls, laminate floors, a side by side washer and dryer, beige floors and white worktops.

Laundry
Design ideas for a small modern single-wall separated utility room in Sunshine Coast with a built-in sink, flat-panel cabinets, tile countertops, white splashback, ceramic splashback, pink walls, concrete flooring, pink floors and white worktops.
Design ideas for a small modern single-wall separated utility room in Sunshine Coast with a built-in sink, flat-panel cabinets, tile countertops, white splashback, ceramic splashback, pink walls, concrete flooring, pink floors and white worktops.
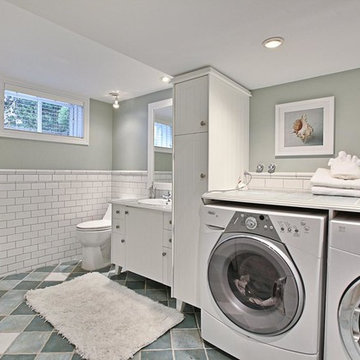
This is one of the first occupied properties I have put on Houzz.com. I added a lot of accessories including mirrors, art, area rugs,, lighting and small accent furniture. The owners had a really high offer within a few days of listing it at $1.6 million.
If you are thinking about listing your house, give us a call for a consultation. We have been working with home owners, realtors, investors and house 'flippers' since 2006. Call 514-222-5553.

Laundry Room in Oak Endgrainm, with Zentrum Laundry Sink ZT36
This is an example of a medium sized contemporary galley utility room in Atlanta with a submerged sink, flat-panel cabinets, brown cabinets, tile countertops, black splashback, porcelain splashback, black walls, a concealed washer and dryer and black worktops.
This is an example of a medium sized contemporary galley utility room in Atlanta with a submerged sink, flat-panel cabinets, brown cabinets, tile countertops, black splashback, porcelain splashback, black walls, a concealed washer and dryer and black worktops.

My weaknesses are vases, light fixtures and wallpaper. When I fell in love with Cole & Son’s Aldwych Albemarle wallpaper, the laundry room was the last available place to put it!
Photo © Bethany Nauert
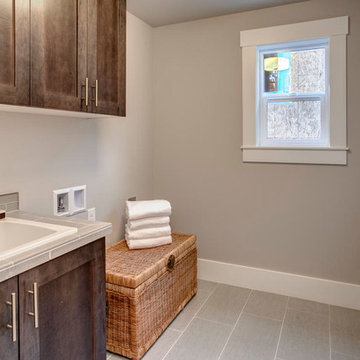
This is an example of a medium sized traditional single-wall separated utility room in Seattle with a built-in sink, flat-panel cabinets, dark wood cabinets, tile countertops, grey walls, ceramic flooring and a side by side washer and dryer.
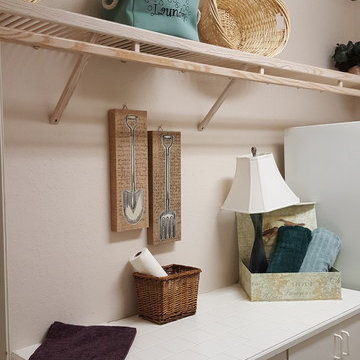
Inspiration for a medium sized traditional single-wall separated utility room in Tampa with flat-panel cabinets, white cabinets, tile countertops, beige walls and a side by side washer and dryer.
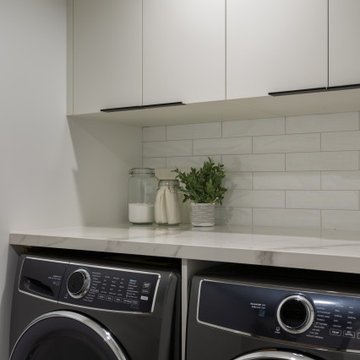
Photo of a small modern separated utility room in Calgary with flat-panel cabinets, white cabinets, tile countertops, white splashback, ceramic splashback, white walls, porcelain flooring, a side by side washer and dryer, grey floors and white worktops.
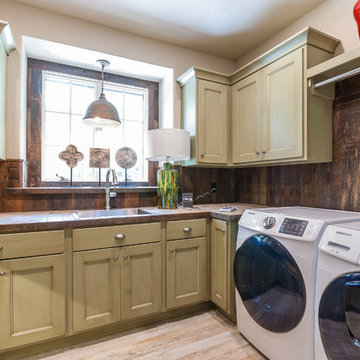
Clean lines with a rustic touch.
Inspiration for a medium sized rustic u-shaped utility room in Other with a built-in sink, flat-panel cabinets, tile countertops, brown walls, ceramic flooring, a side by side washer and dryer and beige cabinets.
Inspiration for a medium sized rustic u-shaped utility room in Other with a built-in sink, flat-panel cabinets, tile countertops, brown walls, ceramic flooring, a side by side washer and dryer and beige cabinets.
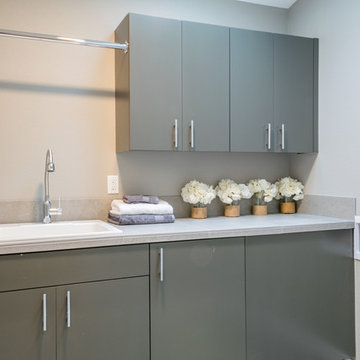
This is an example of a large contemporary galley separated utility room in Portland with a submerged sink, flat-panel cabinets, grey cabinets, grey walls and tile countertops.

洗面台の横に、タオルや洗剤のストックの収納を設けました。勝手口からすぐに物干し場へ出られ、家事がスムーズ。
Inspiration for a rustic single-wall separated utility room in Nagoya with a built-in sink, flat-panel cabinets, light wood cabinets, tile countertops, white walls, light hardwood flooring, an integrated washer and dryer, beige floors and white worktops.
Inspiration for a rustic single-wall separated utility room in Nagoya with a built-in sink, flat-panel cabinets, light wood cabinets, tile countertops, white walls, light hardwood flooring, an integrated washer and dryer, beige floors and white worktops.
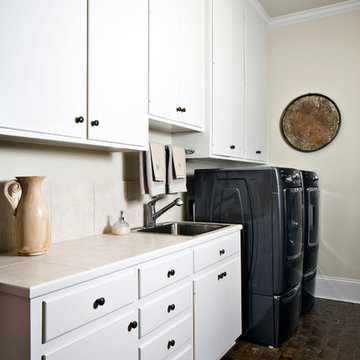
Chipper Hatter
Large classic galley utility room in New Orleans with a built-in sink, flat-panel cabinets, white cabinets, tile countertops, white walls, brick flooring and a side by side washer and dryer.
Large classic galley utility room in New Orleans with a built-in sink, flat-panel cabinets, white cabinets, tile countertops, white walls, brick flooring and a side by side washer and dryer.
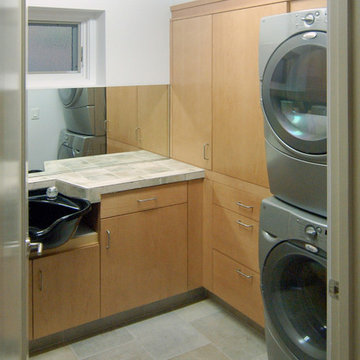
Using Wood-Mode's Vista doorstyle with a light stain on maple wood, we designed cabinetry for this entire home.
This is an example of a large modern u-shaped utility room in San Luis Obispo with flat-panel cabinets, light wood cabinets, tile countertops, white walls, porcelain flooring and a stacked washer and dryer.
This is an example of a large modern u-shaped utility room in San Luis Obispo with flat-panel cabinets, light wood cabinets, tile countertops, white walls, porcelain flooring and a stacked washer and dryer.
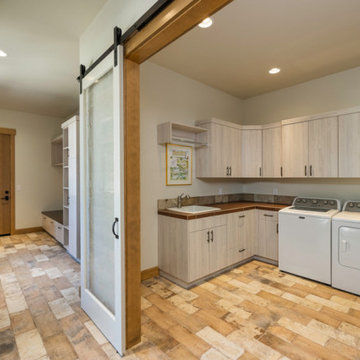
Cabinetry by Brian's Cabinets in Bend, OR. Floor tile is Z Collection Pave Brick Naturale.
Inspiration for a large traditional l-shaped utility room in Other with a built-in sink, flat-panel cabinets, tile countertops, porcelain flooring, brown floors and brown worktops.
Inspiration for a large traditional l-shaped utility room in Other with a built-in sink, flat-panel cabinets, tile countertops, porcelain flooring, brown floors and brown worktops.
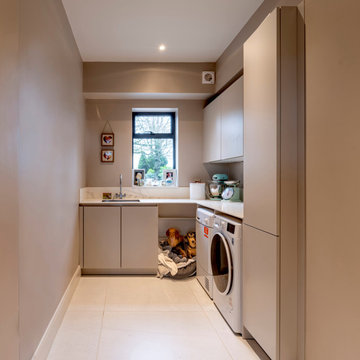
Inspiration for a large contemporary l-shaped utility room in Cheshire with flat-panel cabinets, tile countertops, porcelain flooring, grey floors, black worktops and a coffered ceiling.
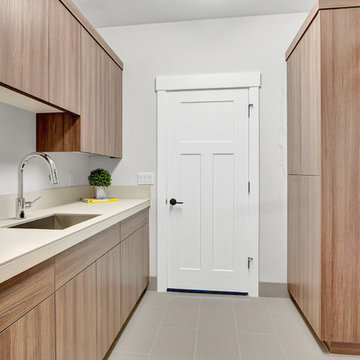
Matt Garner
Photo of a small traditional galley separated utility room in Other with a built-in sink, flat-panel cabinets, tile countertops, grey walls, ceramic flooring, a side by side washer and dryer, grey floors and medium wood cabinets.
Photo of a small traditional galley separated utility room in Other with a built-in sink, flat-panel cabinets, tile countertops, grey walls, ceramic flooring, a side by side washer and dryer, grey floors and medium wood cabinets.
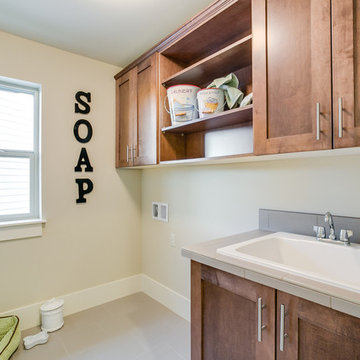
Medium sized galley separated utility room in Seattle with a built-in sink, beige walls, medium wood cabinets, a side by side washer and dryer, flat-panel cabinets, tile countertops and ceramic flooring.
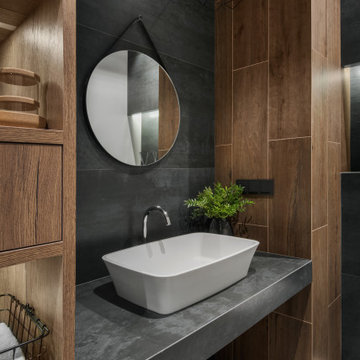
Декоратор-Катерина Наумова, фотограф- Ольга Мелекесцева.
Photo of a small utility room in Moscow with a built-in sink, flat-panel cabinets, medium wood cabinets, tile countertops, brown walls, ceramic flooring, a stacked washer and dryer, grey floors, black worktops and all types of wall treatment.
Photo of a small utility room in Moscow with a built-in sink, flat-panel cabinets, medium wood cabinets, tile countertops, brown walls, ceramic flooring, a stacked washer and dryer, grey floors, black worktops and all types of wall treatment.
Utility Room with Flat-panel Cabinets and Tile Countertops Ideas and Designs
1