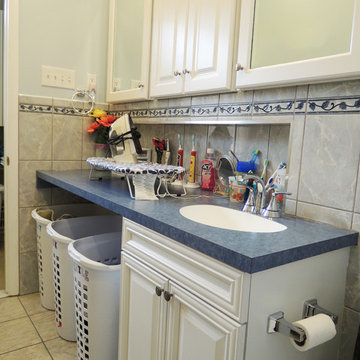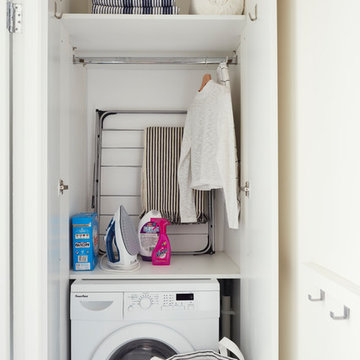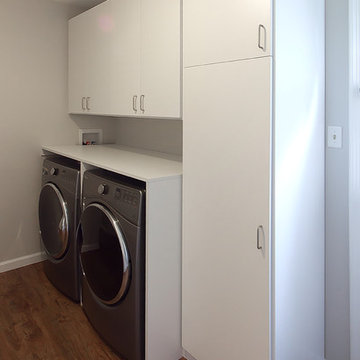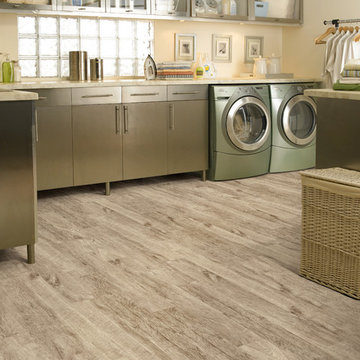Utility Room
Refine by:
Budget
Sort by:Popular Today
1 - 20 of 390 photos
Item 1 of 3

Tuscan Moon finish. Swivel ironing board. Soho High Gloss Fronts.
Large modern l-shaped separated utility room in Jacksonville with a side by side washer and dryer, flat-panel cabinets, white cabinets, engineered stone countertops, white walls, vinyl flooring and grey floors.
Large modern l-shaped separated utility room in Jacksonville with a side by side washer and dryer, flat-panel cabinets, white cabinets, engineered stone countertops, white walls, vinyl flooring and grey floors.

When there's no ironing to be done, the ironing center becomes a bathroom counter — note the toothbrushes and other sundries lined up against the wall.

Who said a Laundry Room had to be dull and boring? This colorful laundry room is loaded with storage both in its custom cabinetry and also in its 3 large closets for winter/spring clothing. The black and white 20x20 floor tile gives a nod to retro and is topped off with apple green walls and an organic free-form backsplash tile! This room serves as a doggy mud-room, eating center and luxury doggy bathing spa area as well. The organic wall tile was designed for visual interest as well as for function. The tall and wide backsplash provides wall protection behind the doggy bathing station. The bath center is equipped with a multifunction hand-held faucet with a metal hose for ease while giving the dogs a bath. The shelf underneath the sink is a pull-out doggy eating station and the food is located in a pull-out trash bin.

Medium sized traditional single-wall separated utility room in Vancouver with a belfast sink, flat-panel cabinets, blue cabinets, engineered stone countertops, white walls, vinyl flooring, a side by side washer and dryer, grey floors and white worktops.

This multi purpose room is the perfect combination for a laundry area and storage area.
Inspiration for a medium sized classic single-wall utility room in DC Metro with an utility sink, flat-panel cabinets, grey cabinets, wood worktops, grey walls, vinyl flooring, a side by side washer and dryer, grey floors, beige worktops and feature lighting.
Inspiration for a medium sized classic single-wall utility room in DC Metro with an utility sink, flat-panel cabinets, grey cabinets, wood worktops, grey walls, vinyl flooring, a side by side washer and dryer, grey floors, beige worktops and feature lighting.

This is an example of a medium sized traditional u-shaped separated utility room in Orange County with a submerged sink, flat-panel cabinets, grey cabinets, engineered stone countertops, black splashback, ceramic splashback, black walls, vinyl flooring, a stacked washer and dryer, grey floors and white worktops.

Alan Jackson - Jackson Studios
Medium sized traditional galley separated utility room in Omaha with a built-in sink, flat-panel cabinets, dark wood cabinets, laminate countertops, blue walls, vinyl flooring, a side by side washer and dryer, brown floors and brown worktops.
Medium sized traditional galley separated utility room in Omaha with a built-in sink, flat-panel cabinets, dark wood cabinets, laminate countertops, blue walls, vinyl flooring, a side by side washer and dryer, brown floors and brown worktops.

The stacked washer and dryer are a compact solution for a tight space. The heat pump dryer us ductless, saving energy and money.
This is an example of a small classic single-wall utility room in San Francisco with flat-panel cabinets, white cabinets, engineered stone countertops, grey splashback, porcelain splashback, grey walls, vinyl flooring, a stacked washer and dryer, brown floors and yellow worktops.
This is an example of a small classic single-wall utility room in San Francisco with flat-panel cabinets, white cabinets, engineered stone countertops, grey splashback, porcelain splashback, grey walls, vinyl flooring, a stacked washer and dryer, brown floors and yellow worktops.

This is an example of a small contemporary single-wall separated utility room in Detroit with a submerged sink, flat-panel cabinets, white cabinets, marble worktops, black splashback, black walls, vinyl flooring, a side by side washer and dryer, brown floors, multicoloured worktops and wallpapered walls.

This small garage entry functions as the mudroom as well as the laundry room. The space once featured the swing of the garage entry door, as well as the swing of the door that connects it to the foyer hall. We replaced the hallway entry door with a barn door, allowing us to have easier access to cabinets. We also incorporated a stackable washer & dryer to open up counter space and more cabinet storage. We created a mudroom on the opposite side of the laundry area with a small bench, coat hooks and a mix of adjustable shelving and closed storage.
Photos by Spacecrafting Photography

Design by Lisa Côté of Closet Works
Design ideas for a medium sized modern separated utility room in Chicago with flat-panel cabinets, white cabinets, laminate countertops, grey walls, vinyl flooring, an integrated washer and dryer, brown floors and white worktops.
Design ideas for a medium sized modern separated utility room in Chicago with flat-panel cabinets, white cabinets, laminate countertops, grey walls, vinyl flooring, an integrated washer and dryer, brown floors and white worktops.

This rural contemporary home was designed for a couple with two grown children not living with them. The couple wanted a clean contemporary plan with attention to nice materials and practical for their relaxing lifestyle with them, their visiting children and large dog. The designer was involved in the process from the beginning by drawing the house plans. The couple had some requests to fit their lifestyle.
Central location for the former music teacher's grand piano
Tall windows to take advantage of the views
Bioethanol ventless fireplace feature instead of traditional fireplace
Casual kitchen island seating instead of dining table
Vinyl plank floors throughout add warmth and are pet friendly

photo by 大沢誠一
Scandinavian single-wall separated utility room in Tokyo with an integrated sink, flat-panel cabinets, brown cabinets, composite countertops, white walls, vinyl flooring, a stacked washer and dryer, grey floors, white worktops, a wallpapered ceiling and wallpapered walls.
Scandinavian single-wall separated utility room in Tokyo with an integrated sink, flat-panel cabinets, brown cabinets, composite countertops, white walls, vinyl flooring, a stacked washer and dryer, grey floors, white worktops, a wallpapered ceiling and wallpapered walls.

Photo of a rural single-wall separated utility room in Vancouver with a submerged sink, flat-panel cabinets, grey cabinets, engineered stone countertops, white walls, vinyl flooring, a side by side washer and dryer, multi-coloured floors and white worktops.

In the laundry room, Medallion Gold series Park Place door style with flat center panel finished in Chai Latte classic paint accented with Westerly 3 ¾” pulls in Satin Nickel. Giallo Traversella Granite was installed on the countertop. A Moen Arbor single handle faucet with pull down spray in Spot Resist Stainless. The sink is a Blanco Liven laundry sink finished in truffle. The flooring is Kraus Enstyle Culbres vinyl tile 12” x 24” in the color Blancos.

Philip Lauterbach
Inspiration for a small scandi single-wall laundry cupboard in Dublin with flat-panel cabinets, white cabinets, white walls, vinyl flooring, an integrated washer and dryer and white floors.
Inspiration for a small scandi single-wall laundry cupboard in Dublin with flat-panel cabinets, white cabinets, white walls, vinyl flooring, an integrated washer and dryer and white floors.

The laundry center is in a location that’s out-of-the-way but easily accessible. Custom cabinetry hides detergent and dryer sheets. There’s also a nice flat surface on which to fold clothes right out of the dryer.
Photo by William Cartledge.

This is an example of an expansive contemporary separated utility room in Seattle with flat-panel cabinets, brown cabinets, beige walls, vinyl flooring and a side by side washer and dryer.

Who said a Laundry Room had to be dull and boring? This colorful laundry room is loaded with storage both in its custom cabinetry and also in its 3 large closets for winter/spring clothing. The black and white 20x20 floor tile gives a nod to retro and is topped off with apple green walls and an organic free-form backsplash tile! This room serves as a doggy mud-room, eating center and luxury doggy bathing spa area as well. The organic wall tile was designed for visual interest as well as for function. The tall and wide backsplash provides wall protection behind the doggy bathing station. The bath center is equipped with a multifunction hand-held faucet with a metal hose for ease while giving the dogs a bath. The shelf underneath the sink is a pull-out doggy eating station and the food is located in a pull-out trash bin.

Santa Barbara Laundry Room - Coastal vibes with clean, contemporary esthetic
Photo of a medium sized nautical single-wall separated utility room in Santa Barbara with a submerged sink, flat-panel cabinets, grey cabinets, engineered stone countertops, blue splashback, glass tiled splashback, white walls, vinyl flooring, a stacked washer and dryer, brown floors and white worktops.
Photo of a medium sized nautical single-wall separated utility room in Santa Barbara with a submerged sink, flat-panel cabinets, grey cabinets, engineered stone countertops, blue splashback, glass tiled splashback, white walls, vinyl flooring, a stacked washer and dryer, brown floors and white worktops.
1