Utility Room with Flat-panel Cabinets and White Cabinets Ideas and Designs
Refine by:
Budget
Sort by:Popular Today
41 - 60 of 3,941 photos
Item 1 of 3
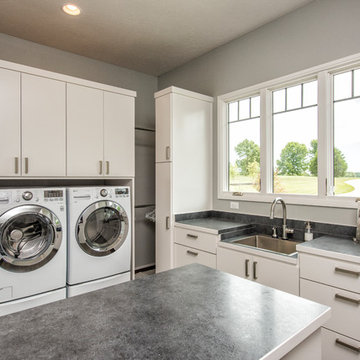
This is an example of a large contemporary separated utility room in Other with a side by side washer and dryer, a single-bowl sink, flat-panel cabinets, white cabinets, grey walls and grey worktops.
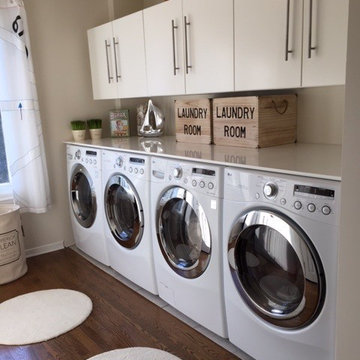
Super efficient double washer and dryer laundry room with plenty of storage above the slim counter that is very helpful to fold close. The cabinets and counter are from Ikea in the kitchen section. They are deep and easy to reach du to the large size appliances.

This is an example of a small contemporary single-wall separated utility room in Orange County with a submerged sink, flat-panel cabinets, white cabinets, engineered stone countertops, white walls, porcelain flooring, a stacked washer and dryer, grey floors and white worktops.

Compact, efficient and attractive laundry room
This is an example of a small u-shaped utility room in Montreal with an integrated sink, flat-panel cabinets, white cabinets, engineered stone countertops, beige walls, porcelain flooring, a stacked washer and dryer, multi-coloured floors and black worktops.
This is an example of a small u-shaped utility room in Montreal with an integrated sink, flat-panel cabinets, white cabinets, engineered stone countertops, beige walls, porcelain flooring, a stacked washer and dryer, multi-coloured floors and black worktops.

Raise your hand if you’ve ever been torn between style and functionality ??
We’ve all been there! Since every room in your home serves a different purpose, it’s up to you to decide how you want to balance the beauty and practicality of the space. I know what you’re thinking, “Up to me? That sounds like a lot of pressure!”
Trust me, I’m getting anxious just thinking about putting together an entire house!? The good news is that our designers are pros at combining style and purpose to create a space that represents your uniqueness and actually functions well.
Chat with one of our designers and start planning your dream home today!

Utility room with full height cabinets. Pull out storage and stacked washer-dryer. Bespoke terrazzo tiled floor in light green and warm stone mix.
Design ideas for a large contemporary l-shaped separated utility room in London with a built-in sink, flat-panel cabinets, white cabinets, composite countertops, white splashback, ceramic splashback, white walls, porcelain flooring, a stacked washer and dryer, green floors and white worktops.
Design ideas for a large contemporary l-shaped separated utility room in London with a built-in sink, flat-panel cabinets, white cabinets, composite countertops, white splashback, ceramic splashback, white walls, porcelain flooring, a stacked washer and dryer, green floors and white worktops.
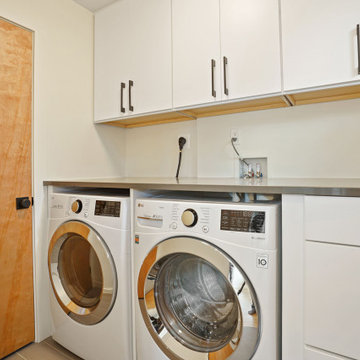
Laundry room with side-by-side washer dryer and white cabinets for storage
This is an example of a small modern single-wall separated utility room in DC Metro with flat-panel cabinets, white cabinets, beige walls, porcelain flooring, a side by side washer and dryer and grey floors.
This is an example of a small modern single-wall separated utility room in DC Metro with flat-panel cabinets, white cabinets, beige walls, porcelain flooring, a side by side washer and dryer and grey floors.

This is an example of a small coastal single-wall separated utility room in Sydney with a submerged sink, flat-panel cabinets, white cabinets, marble worktops, white splashback, ceramic splashback, white walls, medium hardwood flooring, an integrated washer and dryer, brown floors and grey worktops.

In this garage addition we created a 5th bedroom, bathroom, laundry room and kids sitting room, for a young family. The architecture of the spaces offers great ceiling angles but were a challenge in creating usable space especially in the bathroom and laundry room. In the end were able to achieve all their needs. This young family wanted a clean transitional look that will last for years and match the existing home. In the laundry room we added a porcelain tile floor that looks like cement tile for ease of care. The brass fixtures add a touch of sophistication for all the laundry the kids create. The bathroom we kept simple but stylish. Beveled white subway tile in the shower with white cabinets, a porcelain tile with a marble like vein, for the flooring, and a simple quartz countertop work perfectly with the chrome plumbing fixtures. Perfect for a kid’s bath. In the sitting room we added a desk for a homework space and built-in bookshelves for toy storage. The bedroom, currently a nursery, has great natural light and fantastic roof lines. We created two closets in the eves and organizers inside to help maximize storage of the unusual space. Our clients love their newly created space over their garage.

Our clients purchased this 1950 ranch style cottage knowing it needed to be updated. They fell in love with the location, being within walking distance to White Rock Lake. They wanted to redesign the layout of the house to improve the flow and function of the spaces while maintaining a cozy feel. They wanted to explore the idea of opening up the kitchen and possibly even relocating it. A laundry room and mudroom space needed to be added to that space, as well. Both bathrooms needed a complete update and they wanted to enlarge the master bath if possible, to have a double vanity and more efficient storage. With two small boys and one on the way, they ideally wanted to add a 3rd bedroom to the house within the existing footprint but were open to possibly designing an addition, if that wasn’t possible.
In the end, we gave them everything they wanted, without having to put an addition on to the home. They absolutely love the openness of their new kitchen and living spaces and we even added a small bar! They have their much-needed laundry room and mudroom off the back patio, so their “drop zone” is out of the way. We were able to add storage and double vanity to the master bathroom by enclosing what used to be a coat closet near the entryway and using that sq. ft. in the bathroom. The functionality of this house has completely changed and has definitely changed the lives of our clients for the better!
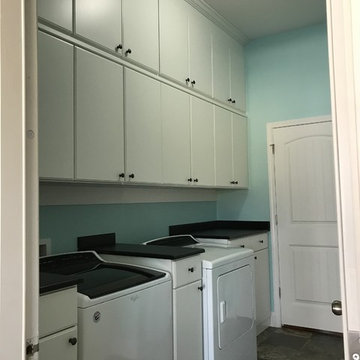
This is a large laundry room, just perfect for storage cabinets! There are 3 base units each between the washer/dryer units and cabinets above. All of the cabinets contain adjustable shelving and are finished in a flat panel melamine. There is a black counter top on each base piece and a cleat with hooks above the seating area.
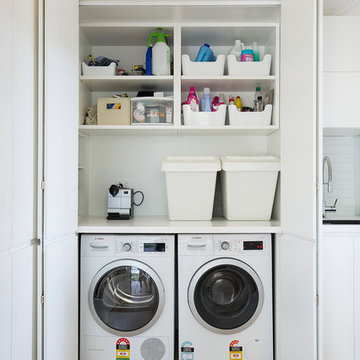
Live by the sea photography
Photo of a contemporary single-wall laundry cupboard in Sydney with a submerged sink, flat-panel cabinets, white cabinets, white walls, medium hardwood flooring, a side by side washer and dryer, brown floors and white worktops.
Photo of a contemporary single-wall laundry cupboard in Sydney with a submerged sink, flat-panel cabinets, white cabinets, white walls, medium hardwood flooring, a side by side washer and dryer, brown floors and white worktops.
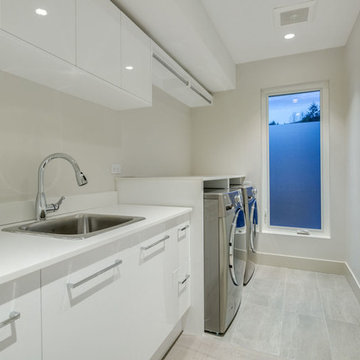
Inspiration for a medium sized contemporary single-wall utility room in Vancouver with a built-in sink, flat-panel cabinets, white cabinets, composite countertops, grey walls, porcelain flooring, a side by side washer and dryer and grey floors.

Inspiration for a small classic single-wall separated utility room in Philadelphia with a submerged sink, flat-panel cabinets, white cabinets, engineered stone countertops, grey walls, light hardwood flooring, a stacked washer and dryer and grey worktops.

This laundry is a space savers dream! Machines stacked nicely with enough room to store whatever you need above (like that washing basket that just doesn't really GO anywhere). Fitted neatly is the laundry trough with a simple tap. The black tiles really do make the space it's own. Who said laundries had to be boring?
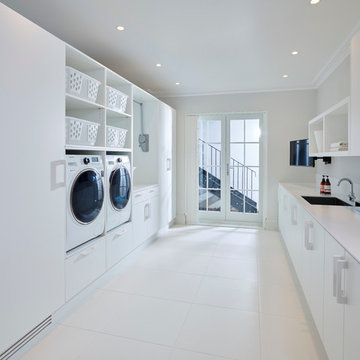
Photo of a modern galley utility room in London with a single-bowl sink, white walls, ceramic flooring, a side by side washer and dryer, flat-panel cabinets, white cabinets and composite countertops.
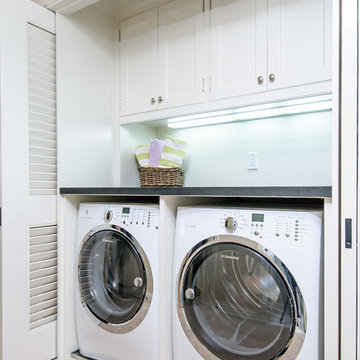
Design ideas for a classic single-wall laundry cupboard in San Francisco with flat-panel cabinets, white cabinets, marble worktops, a side by side washer and dryer and white walls.

Design ideas for a medium sized contemporary galley utility room in Portland with flat-panel cabinets, white cabinets, white walls, a side by side washer and dryer, composite countertops, an integrated sink, white splashback, slate flooring, grey floors and white worktops.
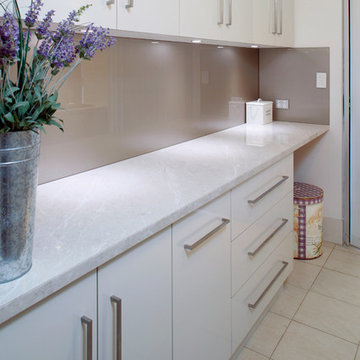
Michael Conroy - Silvertone Photography
Inspiration for a small contemporary galley separated utility room in Perth with a built-in sink, flat-panel cabinets, white cabinets, laminate countertops, ceramic flooring, a stacked washer and dryer and white walls.
Inspiration for a small contemporary galley separated utility room in Perth with a built-in sink, flat-panel cabinets, white cabinets, laminate countertops, ceramic flooring, a stacked washer and dryer and white walls.
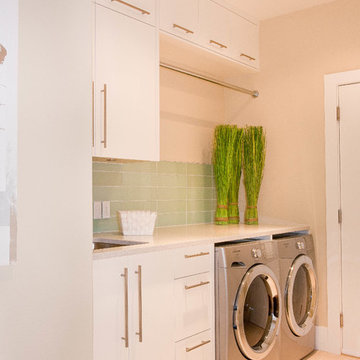
Hobson Woodworks Inc
This is an example of a contemporary utility room in Vancouver with flat-panel cabinets, white cabinets and a side by side washer and dryer.
This is an example of a contemporary utility room in Vancouver with flat-panel cabinets, white cabinets and a side by side washer and dryer.
Utility Room with Flat-panel Cabinets and White Cabinets Ideas and Designs
3