Utility Room with Flat-panel Cabinets and Wood Worktops Ideas and Designs
Refine by:
Budget
Sort by:Popular Today
181 - 200 of 467 photos
Item 1 of 3
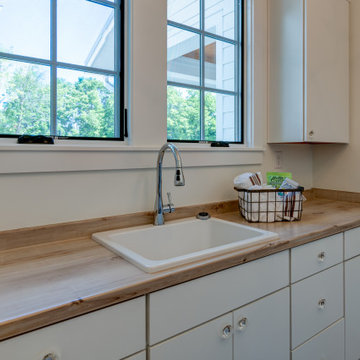
Inspiration for a medium sized rural galley separated utility room in Indianapolis with a built-in sink, flat-panel cabinets, white cabinets, wood worktops, white walls, light hardwood flooring, a side by side washer and dryer, brown floors and brown worktops.
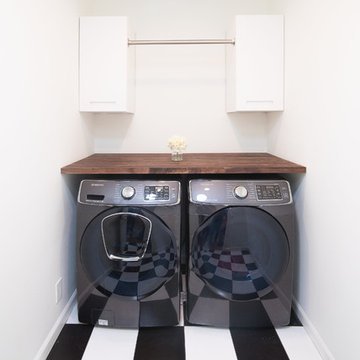
Vivien Tutaan
Design ideas for a medium sized traditional single-wall separated utility room in Los Angeles with flat-panel cabinets, white cabinets, wood worktops, white walls, lino flooring, a side by side washer and dryer, multi-coloured floors and brown worktops.
Design ideas for a medium sized traditional single-wall separated utility room in Los Angeles with flat-panel cabinets, white cabinets, wood worktops, white walls, lino flooring, a side by side washer and dryer, multi-coloured floors and brown worktops.
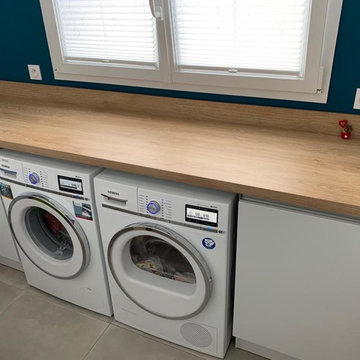
Arrière cuisine située dans le prolongement de la cuisine avec plan de travail stratifié en bois, façade de placard gris mérinos sans poignée Signé LEICHT. Matière Soft Touch.
Electroménager SIEMENS
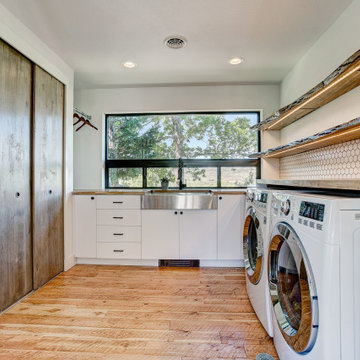
Design ideas for a rural l-shaped separated utility room in Denver with a belfast sink, flat-panel cabinets, white cabinets, wood worktops, white walls, medium hardwood flooring, a stacked washer and dryer, brown floors and brown worktops.

Situated in the wooded hills of Orinda lies an old home with great potential. Ridgecrest Designs turned an outdated kitchen into a jaw-dropping space fit for a contemporary art gallery. To give an artistic urban feel we commissioned a local artist to paint a textured "warehouse wall" on the tallest wall of the kitchen. Four skylights allow natural light to shine down and highlight the warehouse wall. Bright white glossy cabinets with hints of white oak and black accents pop on a light landscape. Real Turkish limestone covers the floor in a random pattern for an old-world look in an otherwise ultra-modern space.
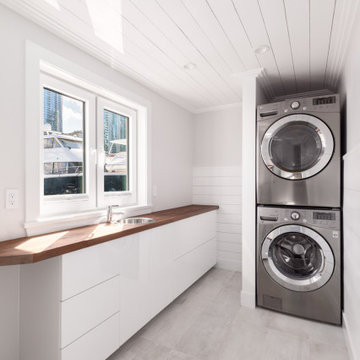
Design ideas for a medium sized classic single-wall utility room in Vancouver with a built-in sink, flat-panel cabinets, white cabinets, wood worktops, white walls, porcelain flooring, a stacked washer and dryer, grey floors, brown worktops and a dado rail.
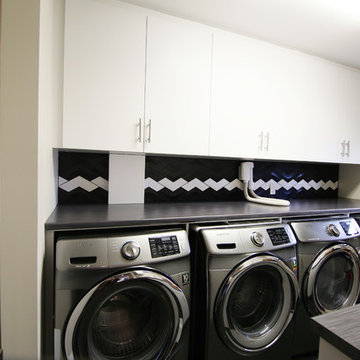
This is an example of a medium sized traditional galley separated utility room in Toronto with a built-in sink, flat-panel cabinets, white cabinets, wood worktops, beige walls, a side by side washer and dryer and grey worktops.
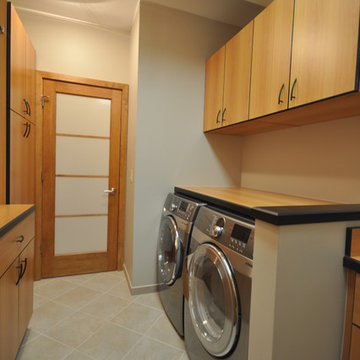
This simple, yet beautiful laundry room provides you with the space you need to accomplish the laundry duties for the entire family. From expansive storage space, to extra counter space, you will have no problem tackling laundry duties.
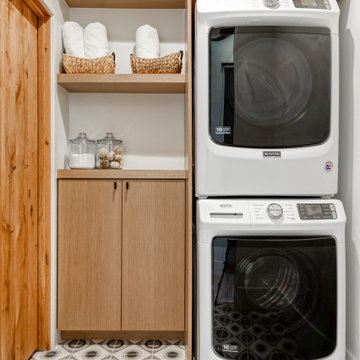
Design ideas for a rustic utility room in Salt Lake City with flat-panel cabinets, light wood cabinets, wood worktops, white walls, a stacked washer and dryer, grey floors and beige worktops.
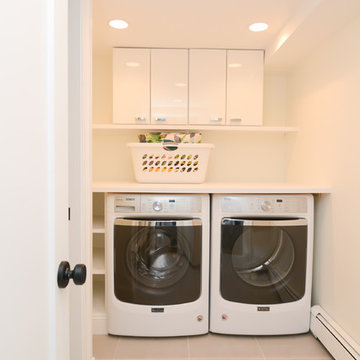
Inspiration for a medium sized modern single-wall separated utility room in Boston with flat-panel cabinets, white cabinets, wood worktops, porcelain flooring, a side by side washer and dryer, white worktops, white walls and grey floors.
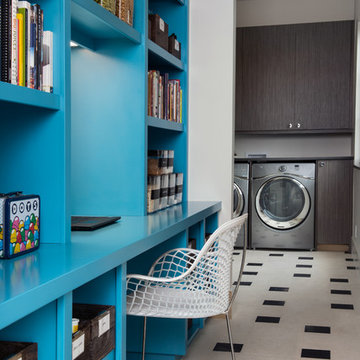
Inspiration for a medium sized contemporary single-wall utility room in Denver with flat-panel cabinets, dark wood cabinets, wood worktops, white walls, lino flooring and a side by side washer and dryer.
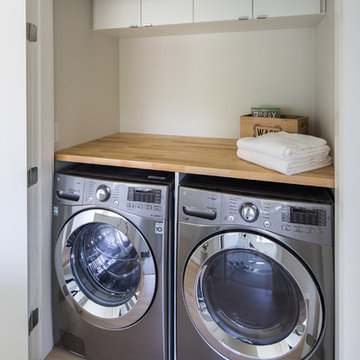
Contemporary utility room in Vancouver with flat-panel cabinets, white cabinets, wood worktops, white walls, light hardwood flooring, a side by side washer and dryer, white floors and brown worktops.
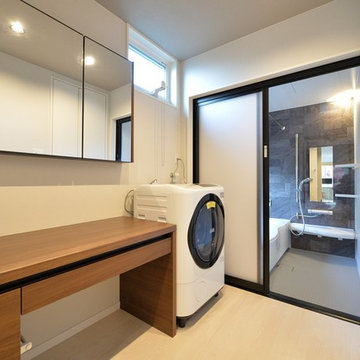
Photo of a modern utility room in Other with flat-panel cabinets, medium wood cabinets, wood worktops, white walls, painted wood flooring, beige floors, brown worktops and an integrated washer and dryer.
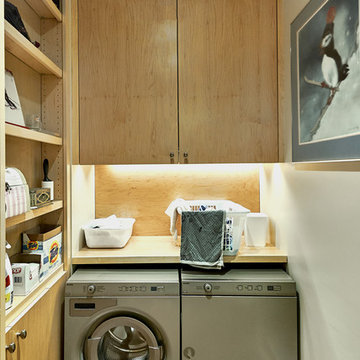
Mark Pinkerton, VI360
Design ideas for a contemporary l-shaped separated utility room in San Francisco with flat-panel cabinets, light wood cabinets, wood worktops, white walls, a side by side washer and dryer and beige worktops.
Design ideas for a contemporary l-shaped separated utility room in San Francisco with flat-panel cabinets, light wood cabinets, wood worktops, white walls, a side by side washer and dryer and beige worktops.
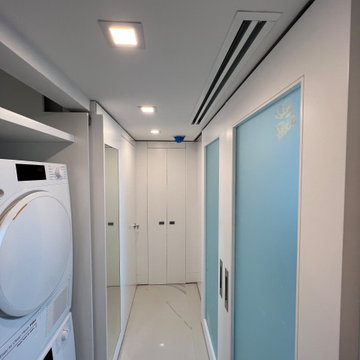
Laundry & Master Bedroom entrance with flat paneling lacquered
Medium sized modern u-shaped laundry cupboard in Miami with flat-panel cabinets, white cabinets, wood worktops, white walls, porcelain flooring and an integrated washer and dryer.
Medium sized modern u-shaped laundry cupboard in Miami with flat-panel cabinets, white cabinets, wood worktops, white walls, porcelain flooring and an integrated washer and dryer.
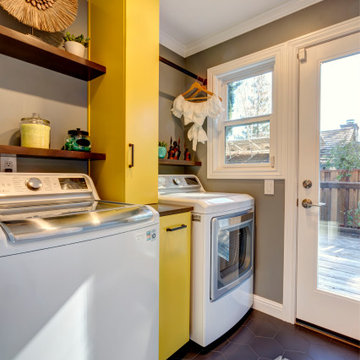
Yellow vertical cabinets provide readily accessible storage. The yellow color brightens the space and gives the laundry room a fun vibe. Wood shelves balance the space and provides additional storage.
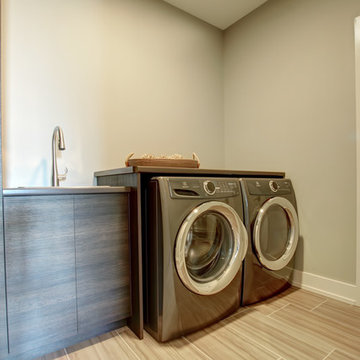
Inspiration for a medium sized contemporary single-wall separated utility room in Toronto with a built-in sink, flat-panel cabinets, dark wood cabinets, wood worktops, grey walls, laminate floors, a side by side washer and dryer, beige floors and brown worktops.
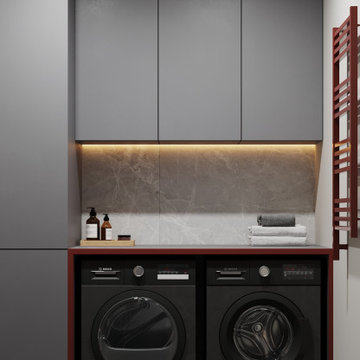
Inspiration for a medium sized contemporary single-wall utility room in Other with an integrated sink, flat-panel cabinets, grey cabinets, wood worktops, grey splashback, porcelain splashback, beige walls, porcelain flooring, a side by side washer and dryer, grey floors and grey worktops.
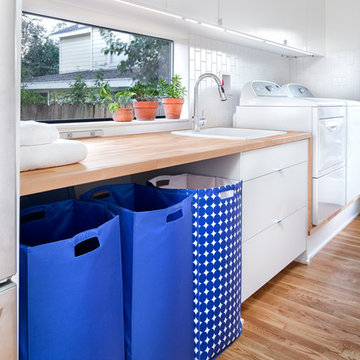
Design by Joanna Hartman | Project Management by Jim Venable | Photo by Paul Finkel
This space features Rittenhouse Square 3x6 tile by Schroeder Carpet & Drapery; New White Oak floors stained to match existing by Big D's Hardwood Floors; Kelly-Moore Pure White 7005 SW paint; Lattitude sink from Ferguson Enterprises; and an oak IKEA butcher block counter.
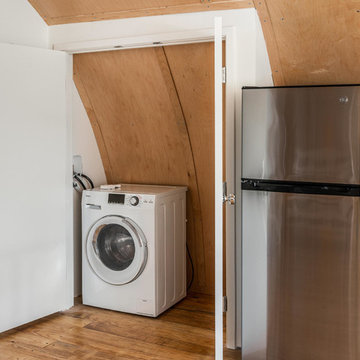
Custom Quonset Huts become artist live/work spaces, aesthetically and functionally bridging a border between industrial and residential zoning in a historic neighborhood. The open space on the main floor is designed to be flexible for artists to pursue their creative path. Upstairs, a living space helps to make creative pursuits in an expensive city more attainable.
The two-story buildings were custom-engineered to achieve the height required for the second floor. End walls utilized a combination of traditional stick framing with autoclaved aerated concrete with a stucco finish. Steel doors were custom-built in-house.
Utility Room with Flat-panel Cabinets and Wood Worktops Ideas and Designs
10