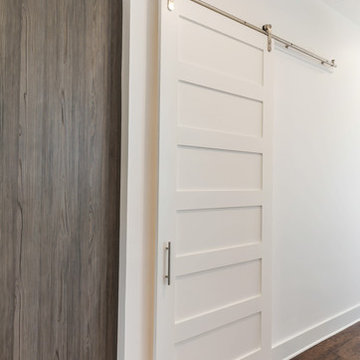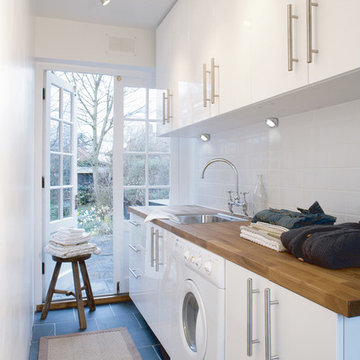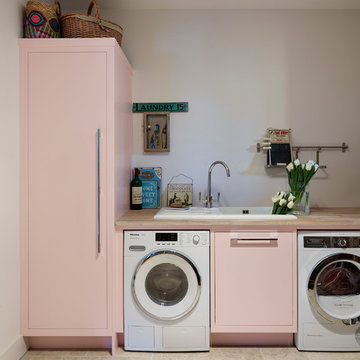Utility Room with Flat-panel Cabinets and Wood Worktops Ideas and Designs
Refine by:
Budget
Sort by:Popular Today
1 - 20 of 466 photos
Item 1 of 3

Small scandi single-wall separated utility room in Saint Petersburg with flat-panel cabinets, white cabinets, wood worktops, grey walls, porcelain flooring, grey floors and brown worktops.

This is an example of a medium sized contemporary single-wall separated utility room in Other with a built-in sink, flat-panel cabinets, grey cabinets, wood worktops, white splashback, ceramic splashback, white walls, ceramic flooring, a side by side washer and dryer and grey floors.

This is an example of a contemporary utility room in Jacksonville with a built-in sink, flat-panel cabinets, dark wood cabinets, wood worktops, beige walls, medium hardwood flooring, a side by side washer and dryer, brown floors and brown worktops.

Colindale Design / CR3 Studio
Photo of a small beach style l-shaped separated utility room in Adelaide with a built-in sink, white cabinets, wood worktops, white walls, ceramic flooring, a side by side washer and dryer, brown worktops, flat-panel cabinets and grey floors.
Photo of a small beach style l-shaped separated utility room in Adelaide with a built-in sink, white cabinets, wood worktops, white walls, ceramic flooring, a side by side washer and dryer, brown worktops, flat-panel cabinets and grey floors.

セレクトハウス photo by カキザワホームズ
Urban utility room in Yokohama with flat-panel cabinets, light wood cabinets, wood worktops, white walls, grey floors and an integrated washer and dryer.
Urban utility room in Yokohama with flat-panel cabinets, light wood cabinets, wood worktops, white walls, grey floors and an integrated washer and dryer.

Design ideas for a contemporary single-wall separated utility room in Venice with a built-in sink, flat-panel cabinets, white cabinets, wood worktops, white walls and brown worktops.

Yellow vertical cabinets provide readily accessible storage. The yellow color brightens the space and gives the laundry room a fun vibe. Wood shelves balance the space and provides additional storage.

JVL Photography
Inspiration for a small contemporary single-wall separated utility room in Ottawa with flat-panel cabinets, white cabinets, wood worktops, grey walls, light hardwood flooring, a side by side washer and dryer and beige worktops.
Inspiration for a small contemporary single-wall separated utility room in Ottawa with flat-panel cabinets, white cabinets, wood worktops, grey walls, light hardwood flooring, a side by side washer and dryer and beige worktops.

We updated this laundry room by installing Medallion Silverline Jackson Flat Panel cabinets in white icing color. The countertops are a custom Natural Black Walnut wood top with a Mockett charging station and a Porter single basin farmhouse sink and Moen Arbor high arc faucet. The backsplash is Ice White Wow Subway Tile. The floor is Durango Tumbled tile.

Multi-Functional and beautiful Laundry/Mudroom. Kids storage is contained on hooks and baskets in the cubbies under the bench. Gloves/Hats and miscellaneous seasonal storage available above the locker spaces.

Architectural Consulting, Exterior Finishes, Interior Finishes, Showsuite
Town Home Development, Surrey BC
Park Ridge Homes, Raef Grohne Photographer
This is an example of a small farmhouse laundry cupboard in Vancouver with flat-panel cabinets, white cabinets, wood worktops, white walls, porcelain flooring, a side by side washer and dryer and grey floors.
This is an example of a small farmhouse laundry cupboard in Vancouver with flat-panel cabinets, white cabinets, wood worktops, white walls, porcelain flooring, a side by side washer and dryer and grey floors.

The compact and functional ground floor utility room and WC has been positioned where the original staircase used to be in the centre of the house.
We kept to a paired down utilitarian style and palette when designing this practical space. A run of bespoke birch plywood full height cupboards for coats and shoes and a laundry cupboard with a stacked washing machine and tumble dryer. Tucked at the end is an enamel bucket sink and lots of open shelving storage. A simple white grid of tiles and the natural finish cork flooring which runs through out the house.

Colin Charles
Design ideas for a coastal single-wall separated utility room in Central Coast with a built-in sink, flat-panel cabinets, white cabinets, wood worktops, white walls, medium hardwood flooring, a side by side washer and dryer, brown floors and brown worktops.
Design ideas for a coastal single-wall separated utility room in Central Coast with a built-in sink, flat-panel cabinets, white cabinets, wood worktops, white walls, medium hardwood flooring, a side by side washer and dryer, brown floors and brown worktops.

RT Edgar
Inspiration for a contemporary single-wall separated utility room in Melbourne with a built-in sink, flat-panel cabinets, white cabinets, wood worktops, white walls, black floors and brown worktops.
Inspiration for a contemporary single-wall separated utility room in Melbourne with a built-in sink, flat-panel cabinets, white cabinets, wood worktops, white walls, black floors and brown worktops.

Photo of a medium sized contemporary single-wall separated utility room in Dusseldorf with a built-in sink, flat-panel cabinets, white cabinets, wood worktops, white splashback, white walls, ceramic flooring, an integrated washer and dryer, grey floors and white worktops.

Laundry room after (photo credit: O'Neil Interiors)
Inspiration for a small u-shaped utility room in Boston with flat-panel cabinets, white cabinets, wood worktops, white walls, travertine flooring, a stacked washer and dryer and grey floors.
Inspiration for a small u-shaped utility room in Boston with flat-panel cabinets, white cabinets, wood worktops, white walls, travertine flooring, a stacked washer and dryer and grey floors.

Megan O'Leary Photography
Inspiration for a small modern galley utility room in Other with a submerged sink, flat-panel cabinets, medium wood cabinets, wood worktops, grey walls, ceramic flooring and a side by side washer and dryer.
Inspiration for a small modern galley utility room in Other with a submerged sink, flat-panel cabinets, medium wood cabinets, wood worktops, grey walls, ceramic flooring and a side by side washer and dryer.

Designed a great mud room/entryway area with Kabinart Cabinetry, Arts and Crafts door style, square flat panel, two piece crown application to the ceiling.
Paint color chosen was Atlantic, with the Onyx Glaze.

Inspiration for a small urban laundry cupboard in Montreal with a side by side washer and dryer, flat-panel cabinets, medium wood cabinets, wood worktops, white walls and medium hardwood flooring.

Classic single-wall separated utility room in London with a built-in sink, flat-panel cabinets, wood worktops and a side by side washer and dryer.
Utility Room with Flat-panel Cabinets and Wood Worktops Ideas and Designs
1