Utility Room with Flat-panel Cabinets and Wood Worktops Ideas and Designs
Refine by:
Budget
Sort by:Popular Today
101 - 120 of 467 photos
Item 1 of 3

Customized cabinetry is used in this drop zone area in the laundry/mudroom to accommodate a kimchi refrigerator. Design and construction by Meadowlark Design + Build in Ann Arbor, Michigan. Professional photography by Sean Carter.
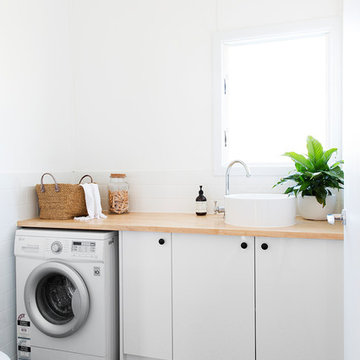
Louise Roche - The Design Villa - @villastyling
Beach style single-wall separated utility room in Gold Coast - Tweed with flat-panel cabinets, white cabinets, wood worktops, white walls, multi-coloured floors and beige worktops.
Beach style single-wall separated utility room in Gold Coast - Tweed with flat-panel cabinets, white cabinets, wood worktops, white walls, multi-coloured floors and beige worktops.
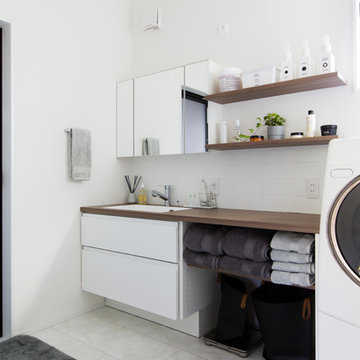
Single-wall separated utility room in Nagoya with a built-in sink, flat-panel cabinets, white cabinets, wood worktops, white walls, beige floors and brown worktops.

Megan O'Leary Photography
Inspiration for a small modern galley utility room in Other with a submerged sink, flat-panel cabinets, medium wood cabinets, wood worktops, grey walls, ceramic flooring and a side by side washer and dryer.
Inspiration for a small modern galley utility room in Other with a submerged sink, flat-panel cabinets, medium wood cabinets, wood worktops, grey walls, ceramic flooring and a side by side washer and dryer.
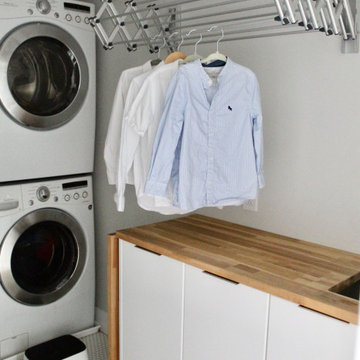
Photo of a small retro single-wall separated utility room in Montreal with a submerged sink, flat-panel cabinets, white cabinets, wood worktops, white walls, ceramic flooring, a stacked washer and dryer, grey floors and orange worktops.
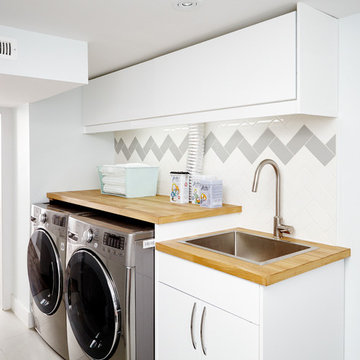
Photo by: Valerie Wilcox
Photo of a scandinavian single-wall separated utility room in Toronto with a built-in sink, flat-panel cabinets, white cabinets, wood worktops, white walls, a side by side washer and dryer and beige worktops.
Photo of a scandinavian single-wall separated utility room in Toronto with a built-in sink, flat-panel cabinets, white cabinets, wood worktops, white walls, a side by side washer and dryer and beige worktops.
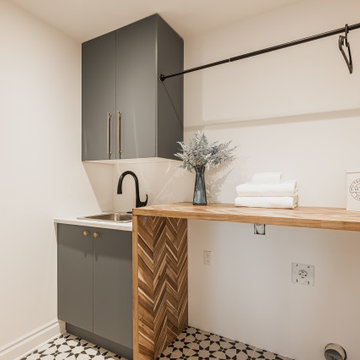
Looking for the the latest home interior and styling trends, this spacious Beaconsfield home will fill you with ideas and inspiration! Having just hit the market, it has some design elements you won't want to live without. From the massive walk-in closet and private bathroom to a kitchen and family living area large enough to host huge parties and family get-togethers!
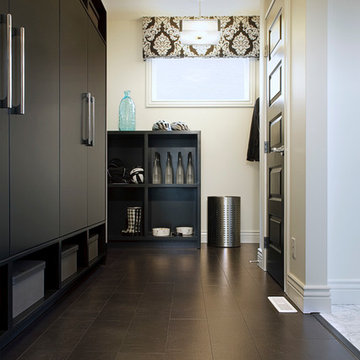
This is an example of a contemporary utility room in DC Metro with flat-panel cabinets, grey cabinets, wood worktops, a side by side washer and dryer and beige walls.

When the kitchen and laundry are next to each other, we often find it needs a face lift as well. We simply carried the same hale navy to the cabinets and decided to go with a wood stained top.
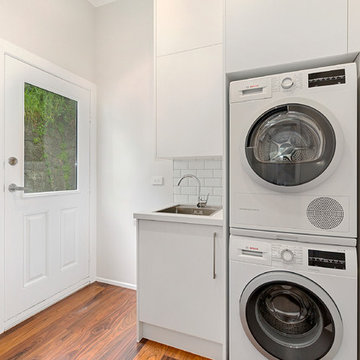
Medium sized modern utility room in Wellington with a built-in sink, flat-panel cabinets, white cabinets, wood worktops, white walls, medium hardwood flooring, a stacked washer and dryer and white worktops.
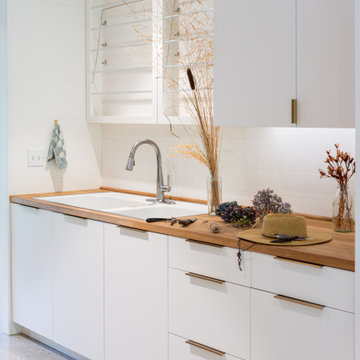
Photo of a modern galley utility room in Portland with a built-in sink, flat-panel cabinets, white cabinets, wood worktops, white splashback, tonge and groove splashback, white walls, concrete flooring, grey floors, brown worktops and tongue and groove walls.

Raise your hand if you’ve ever been torn between style and functionality ??
We’ve all been there! Since every room in your home serves a different purpose, it’s up to you to decide how you want to balance the beauty and practicality of the space. I know what you’re thinking, “Up to me? That sounds like a lot of pressure!”
Trust me, I’m getting anxious just thinking about putting together an entire house!? The good news is that our designers are pros at combining style and purpose to create a space that represents your uniqueness and actually functions well.
Chat with one of our designers and start planning your dream home today!

We updated this laundry room by installing Medallion Silverline Jackson Flat Panel cabinets in white icing color. The countertops are a custom Natural Black Walnut wood top with a Mockett charging station and a Porter single basin farmhouse sink and Moen Arbor high arc faucet. The backsplash is Ice White Wow Subway Tile. The floor is Durango Tumbled tile.
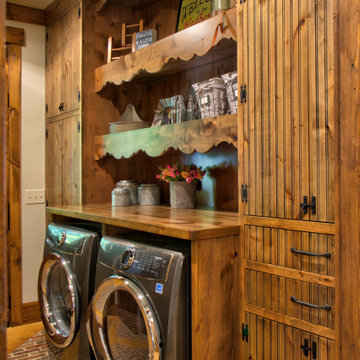
This is an example of a medium sized rustic single-wall utility room in Minneapolis with medium wood cabinets, wood worktops, white walls, brick flooring, a side by side washer and dryer, multi-coloured floors, brown worktops and flat-panel cabinets.
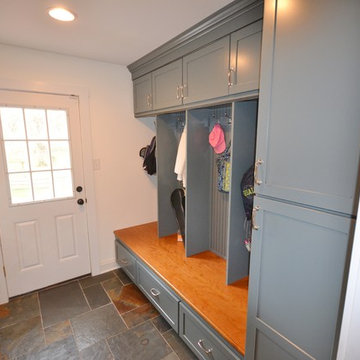
Designed a great mud room/entryway area with Kabinart Cabinetry, Arts and Crafts door style, square flat panel, two piece crown application to the ceiling.
Paint color chosen was Atlantic, with the Onyx Glaze.
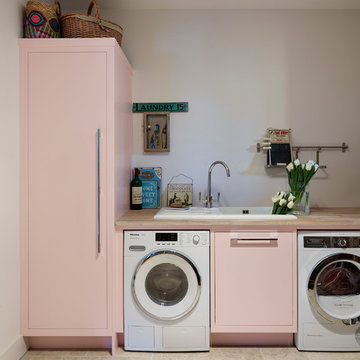
Classic single-wall separated utility room in London with a built-in sink, flat-panel cabinets, wood worktops and a side by side washer and dryer.
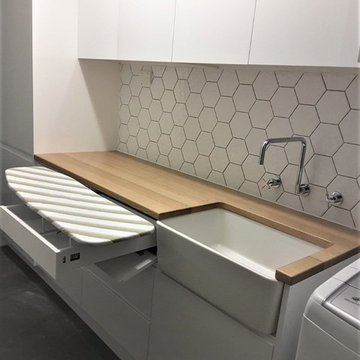
This laundry is the perfect combination of classical and contemporary cabinetry design. With a gorgeous & practical Butler's sink, stunning Tasmanian oak benchtop, and sleek handle free cabinets . Combining style & functionality with plenty of cabinet storage and an integrated ironing board to make life easy.
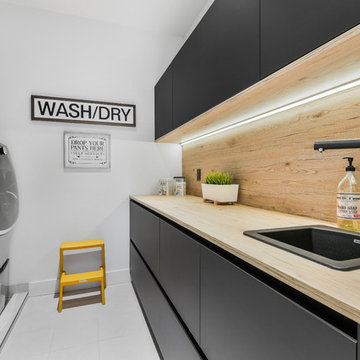
Contemporary galley separated utility room in Toronto with a built-in sink, flat-panel cabinets, black cabinets, wood worktops, white walls, a side by side washer and dryer, white floors and beige worktops.
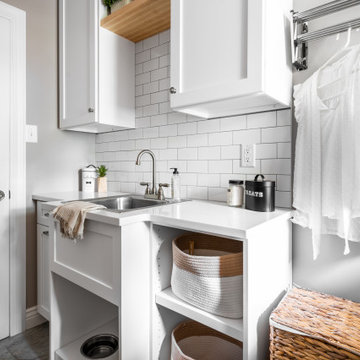
What makes an Interior Design project great? All the details! Let us take your projects from good to great with our keen eye for all the right accessories and final touches.
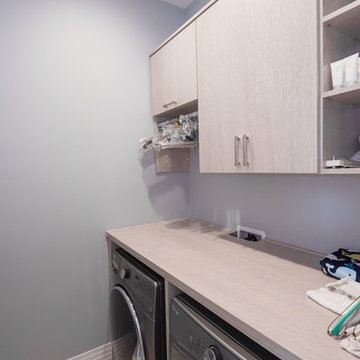
upstairs laundry room with custom cabinetry
Inspiration for a medium sized contemporary galley separated utility room in Tampa with flat-panel cabinets, light wood cabinets, wood worktops, grey walls, porcelain flooring, a side by side washer and dryer and grey floors.
Inspiration for a medium sized contemporary galley separated utility room in Tampa with flat-panel cabinets, light wood cabinets, wood worktops, grey walls, porcelain flooring, a side by side washer and dryer and grey floors.
Utility Room with Flat-panel Cabinets and Wood Worktops Ideas and Designs
6