Utility Room with Flat-panel Cabinets Ideas and Designs
Refine by:
Budget
Sort by:Popular Today
1 - 20 of 44 photos
Item 1 of 3
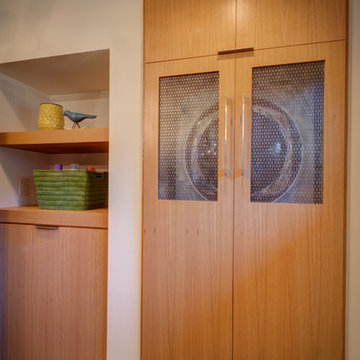
Sid Levin
Revolution Design Build
This is an example of a retro laundry cupboard in Minneapolis with flat-panel cabinets, a stacked washer and dryer and medium wood cabinets.
This is an example of a retro laundry cupboard in Minneapolis with flat-panel cabinets, a stacked washer and dryer and medium wood cabinets.

This prairie home tucked in the woods strikes a harmonious balance between modern efficiency and welcoming warmth.
The laundry space is designed for convenience and seamless organization by being cleverly concealed behind elegant doors. This practical design ensures that the laundry area remains tidy and out of sight when not in use.
---
Project designed by Minneapolis interior design studio LiLu Interiors. They serve the Minneapolis-St. Paul area, including Wayzata, Edina, and Rochester, and they travel to the far-flung destinations where their upscale clientele owns second homes.
For more about LiLu Interiors, see here: https://www.liluinteriors.com/
To learn more about this project, see here:
https://www.liluinteriors.com/portfolio-items/north-oaks-prairie-home-interior-design/
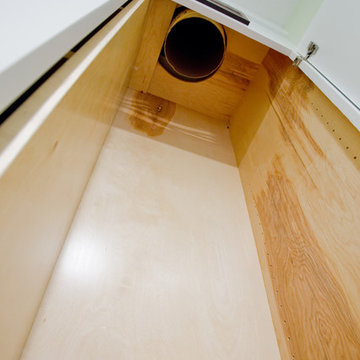
Custom Laundry Shoot to get dirty clothes from 2nd Floor to 1st Floor.
This is an example of a medium sized classic galley utility room in Houston with flat-panel cabinets.
This is an example of a medium sized classic galley utility room in Houston with flat-panel cabinets.

An open 2 story foyer also serves as a laundry space for a family of 5. Previously the machines were hidden behind bifold doors along with a utility sink. The new space is completely open to the foyer and the stackable machines are hidden behind flipper pocket doors so they can be tucked away when not in use. An extra deep countertop allow for plenty of space while folding and sorting laundry. A small deep sink offers opportunities for soaking the wash, as well as a makeshift wet bar during social events. Modern slab doors of solid Sapele with a natural stain showcases the inherent honey ribbons with matching vertical panels. Lift up doors and pull out towel racks provide plenty of useful storage in this newly invigorated space.
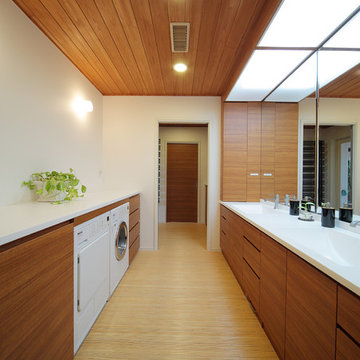
上品でシンプルでありつつも温かさを感じられるパウダールーム。
Design ideas for a contemporary utility room in Tokyo with an integrated sink, flat-panel cabinets, medium wood cabinets, white walls and brown floors.
Design ideas for a contemporary utility room in Tokyo with an integrated sink, flat-panel cabinets, medium wood cabinets, white walls and brown floors.
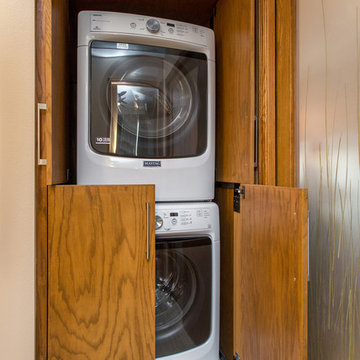
Jake Boyd Photo
Small traditional laundry cupboard in Other with beige walls, dark hardwood flooring, flat-panel cabinets, medium wood cabinets and a stacked washer and dryer.
Small traditional laundry cupboard in Other with beige walls, dark hardwood flooring, flat-panel cabinets, medium wood cabinets and a stacked washer and dryer.

Photo Credits: Aaron Leitz
This is an example of a medium sized modern single-wall utility room in Portland with an integrated sink, flat-panel cabinets, black cabinets, stainless steel worktops, grey walls, concrete flooring, a side by side washer and dryer and grey floors.
This is an example of a medium sized modern single-wall utility room in Portland with an integrated sink, flat-panel cabinets, black cabinets, stainless steel worktops, grey walls, concrete flooring, a side by side washer and dryer and grey floors.
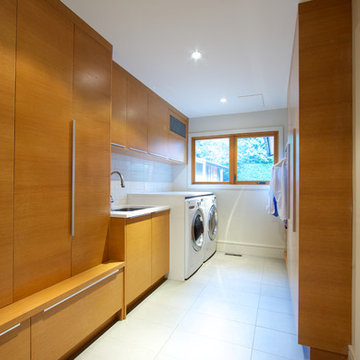
Laundry would not feel like a chore in this beautiful space!
Design: One SEED Architecture + Interiors
Photo Credit - Brice Ferre
Inspiration for a large contemporary galley separated utility room in Vancouver with a submerged sink, flat-panel cabinets, medium wood cabinets, white walls, a side by side washer and dryer, engineered stone countertops, porcelain flooring and white floors.
Inspiration for a large contemporary galley separated utility room in Vancouver with a submerged sink, flat-panel cabinets, medium wood cabinets, white walls, a side by side washer and dryer, engineered stone countertops, porcelain flooring and white floors.

Richard Froze
Photo of a large midcentury galley utility room in Milwaukee with flat-panel cabinets, medium wood cabinets, engineered stone countertops, white walls and ceramic flooring.
Photo of a large midcentury galley utility room in Milwaukee with flat-panel cabinets, medium wood cabinets, engineered stone countertops, white walls and ceramic flooring.
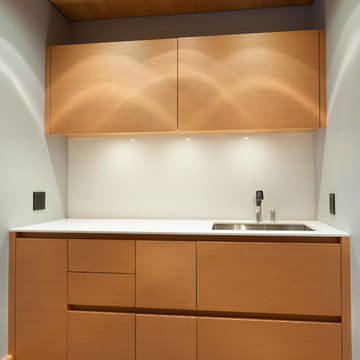
Kristen McGaughey Photography
Inspiration for a small modern single-wall separated utility room in Vancouver with a submerged sink, flat-panel cabinets, light wood cabinets, composite countertops, grey walls, concrete flooring, grey floors and white worktops.
Inspiration for a small modern single-wall separated utility room in Vancouver with a submerged sink, flat-panel cabinets, light wood cabinets, composite countertops, grey walls, concrete flooring, grey floors and white worktops.

Design ideas for a small country single-wall laundry cupboard in San Francisco with white cabinets, wood worktops, yellow walls, a side by side washer and dryer, beige worktops, flat-panel cabinets and a built-in sink.

Design ideas for a medium sized world-inspired l-shaped separated utility room in Calgary with a submerged sink, flat-panel cabinets, light wood cabinets, granite worktops, orange walls, ceramic flooring and a side by side washer and dryer.

Take a look around this rural farmhouse in Alexis, Illinois that Village Home Stores was able to help transform. We opened up the layout and updated the materials for a whole new look and a nod to the great original style of the home. Laundry, coffee station, kitchen, and bathroom remodel managed from start to finish by the expert team at Village Home Stores. Featured in Kitchen: Koch Classic Cabinetry in the Prairie door and Maple Pearl finish with Umber glaze applied. Cambria Quartz in the Canterbury design. Featured in Bathroom: Koch Classic Cabinetry in the Prairie door and Maple Taupe finish. Onyx Collection bath countertops with integrated bowls in "Granada" gloss color and white bowls. Memoir series painted tiles in "Star Griege" also featured.
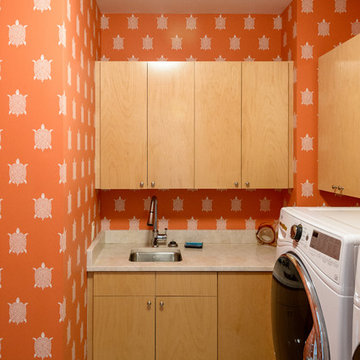
Gotta love the turtle wallpaper - again perfect for an island retreat on Hilton Head Island, known for its annual nesting sea turtles. The laundry room countertop is a natural Quartzite, called Taj Mahal and we have a natural slate floor. How bright and cheery!
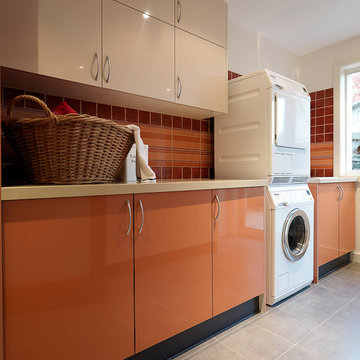
Andrew Ashton
Photo of a large modern galley separated utility room in Melbourne with a submerged sink, flat-panel cabinets, engineered stone countertops, white walls, porcelain flooring, a stacked washer and dryer and orange cabinets.
Photo of a large modern galley separated utility room in Melbourne with a submerged sink, flat-panel cabinets, engineered stone countertops, white walls, porcelain flooring, a stacked washer and dryer and orange cabinets.
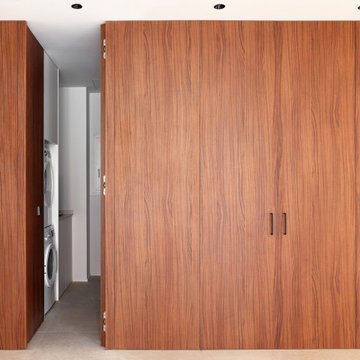
Lavadero oculto en armario.
Photo of a medium sized contemporary separated utility room in Valencia with flat-panel cabinets, medium wood cabinets, white walls, porcelain flooring, a stacked washer and dryer, beige floors and all types of ceiling.
Photo of a medium sized contemporary separated utility room in Valencia with flat-panel cabinets, medium wood cabinets, white walls, porcelain flooring, a stacked washer and dryer, beige floors and all types of ceiling.
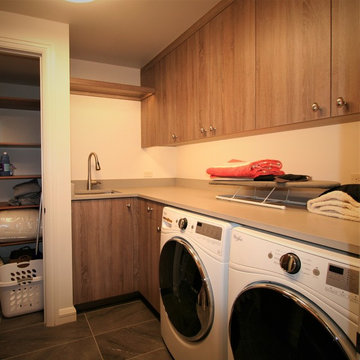
Design ideas for a medium sized contemporary l-shaped separated utility room in Other with a submerged sink, flat-panel cabinets, medium wood cabinets, concrete worktops, a side by side washer and dryer, beige walls and ceramic flooring.
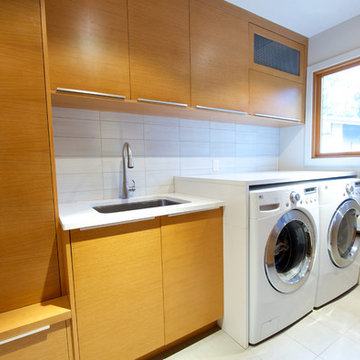
The design of this dedicated laundry room ties into the rest of the house with custom flat panel cabinetry, white subway tile backsplash, and side-by-side washer and dryer.
Design: One SEED Architecture + Interiors Photo Credit: Brice Ferre
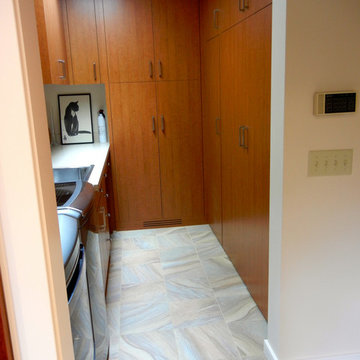
Minneapolis Interior Designer
Edina MN Laundry Room Interior Design After
Design ideas for a medium sized contemporary galley laundry cupboard in Minneapolis with flat-panel cabinets, medium wood cabinets, quartz worktops, beige walls, ceramic flooring and a side by side washer and dryer.
Design ideas for a medium sized contemporary galley laundry cupboard in Minneapolis with flat-panel cabinets, medium wood cabinets, quartz worktops, beige walls, ceramic flooring and a side by side washer and dryer.
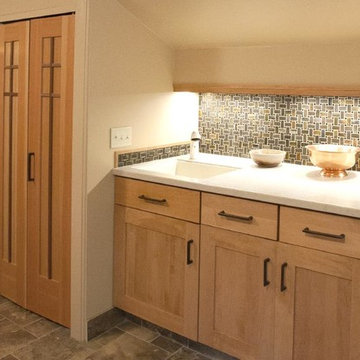
Inspiration for a large contemporary single-wall separated utility room in New York with a built-in sink, flat-panel cabinets, medium wood cabinets, composite countertops, beige walls, ceramic flooring and a side by side washer and dryer.
Utility Room with Flat-panel Cabinets Ideas and Designs
1