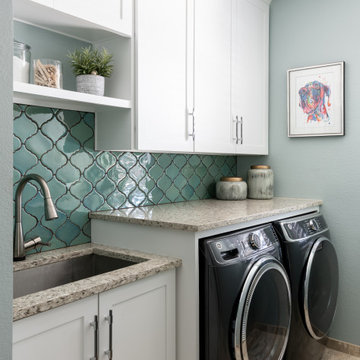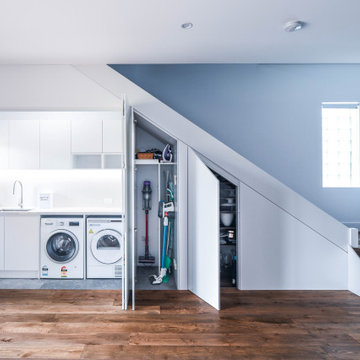Utility Room with Glass Sheet Splashback and Ceramic Splashback Ideas and Designs
Sort by:Popular Today
101 - 120 of 1,617 photos

Inspiration for a small retro l-shaped separated utility room in Toronto with a submerged sink, flat-panel cabinets, turquoise cabinets, engineered stone countertops, white splashback, ceramic splashback, white walls, porcelain flooring, a stacked washer and dryer, white floors and white worktops.

This utility room (and WC) was created in a previously dead space. It included a new back door to the garden and lots of storage as well as more work surface and also a second sink. We continued the floor through. Glazed doors to the front and back of the house meant we could get light from all areas and access to all areas of the home.

Fun and playful utility, laundry room with WC, cloak room.
This is an example of a small contemporary single-wall separated utility room in Berkshire with an integrated sink, flat-panel cabinets, green cabinets, quartz worktops, pink splashback, ceramic splashback, green walls, light hardwood flooring, a side by side washer and dryer, grey floors, white worktops, wallpapered walls and feature lighting.
This is an example of a small contemporary single-wall separated utility room in Berkshire with an integrated sink, flat-panel cabinets, green cabinets, quartz worktops, pink splashback, ceramic splashback, green walls, light hardwood flooring, a side by side washer and dryer, grey floors, white worktops, wallpapered walls and feature lighting.

Inspiration for a small nautical single-wall utility room in Sydney with a built-in sink, shaker cabinets, white cabinets, engineered stone countertops, green splashback, ceramic splashback, white walls, porcelain flooring, multi-coloured floors, multicoloured worktops and a drop ceiling.

This is an example of a medium sized rural single-wall utility room in Dallas with shaker cabinets, white cabinets, granite worktops, black splashback, ceramic splashback, grey walls, ceramic flooring, a side by side washer and dryer, grey floors and black worktops.

Utility room with full height cabinets. Pull out storage and stacked washer-dryer. Bespoke terrazzo tiled floor in light green and warm stone mix.
Large contemporary l-shaped separated utility room in London with a built-in sink, flat-panel cabinets, white cabinets, composite countertops, white splashback, ceramic splashback, white walls, porcelain flooring, a stacked washer and dryer, green floors and white worktops.
Large contemporary l-shaped separated utility room in London with a built-in sink, flat-panel cabinets, white cabinets, composite countertops, white splashback, ceramic splashback, white walls, porcelain flooring, a stacked washer and dryer, green floors and white worktops.

Design ideas for a traditional utility room in Dallas with a submerged sink, shaker cabinets, white cabinets, blue splashback, ceramic splashback, blue walls and a side by side washer and dryer.

A challenging brief to combine a space saving downstairs cloakroom with a utility room whilst providing a home for concealed stacked appliances, storage and a large under counter sink. The space needed to be pleasant for guests using the toilet, so a white sink was chosen, brushed brass fittings, a composite white worktop, herringbone wall tiles, patterned floor tiles and ample hidden storage for cleaning products. Finishing touches include the round hanging mirror, framed photographs and oak display shelf.

Traditional-industrial custom bungalow in Calgary.
This is an example of a medium sized classic utility room in Calgary with black cabinets, quartz worktops, white splashback, ceramic splashback, brick flooring, a side by side washer and dryer and black worktops.
This is an example of a medium sized classic utility room in Calgary with black cabinets, quartz worktops, white splashback, ceramic splashback, brick flooring, a side by side washer and dryer and black worktops.

Design ideas for a medium sized classic galley utility room in Other with a submerged sink, shaker cabinets, white cabinets, engineered stone countertops, white splashback, ceramic splashback, white walls, ceramic flooring, a stacked washer and dryer, black floors, white worktops and wallpapered walls.

Medium sized modern single-wall separated utility room in Sydney with a submerged sink, flat-panel cabinets, white cabinets, engineered stone countertops, white splashback, ceramic splashback, white walls, medium hardwood flooring, a side by side washer and dryer, brown floors and white worktops.

Liz Andrews
Design ideas for a large contemporary galley utility room in Other with a single-bowl sink, flat-panel cabinets, white cabinets, laminate countertops, white walls, white splashback, glass sheet splashback, ceramic flooring, a stacked washer and dryer, grey floors and white worktops.
Design ideas for a large contemporary galley utility room in Other with a single-bowl sink, flat-panel cabinets, white cabinets, laminate countertops, white walls, white splashback, glass sheet splashback, ceramic flooring, a stacked washer and dryer, grey floors and white worktops.

Laundry room with custom cabinetry and storage.
Design ideas for a medium sized modern u-shaped separated utility room in Other with a submerged sink, flat-panel cabinets, green cabinets, quartz worktops, beige splashback, ceramic splashback, beige walls, porcelain flooring, a side by side washer and dryer, grey floors and beige worktops.
Design ideas for a medium sized modern u-shaped separated utility room in Other with a submerged sink, flat-panel cabinets, green cabinets, quartz worktops, beige splashback, ceramic splashback, beige walls, porcelain flooring, a side by side washer and dryer, grey floors and beige worktops.

We are sincerely concerned about our customers and prevent the need for them to shop at different locations. We offer several designs and colors for fixtures and hardware from which you can select the best ones that suit the overall theme of your home. Our team will respect your preferences and give you options to choose, whether you want a traditional or contemporary design.

Every remodel comes with its new challenges and solutions. Our client built this home over 40 years ago and every inch of the home has some sentimental value. They had outgrown the original kitchen. It was too small, lacked counter space and storage, and desperately needed an updated look. The homeowners wanted to open up and enlarge the kitchen and let the light in to create a brighter and bigger space. Consider it done! We put in an expansive 14 ft. multifunctional island with a dining nook. We added on a large, walk-in pantry space that flows seamlessly from the kitchen. All appliances are new, built-in, and some cladded to match the custom glazed cabinetry. We even installed an automated attic door in the new Utility Room that operates with a remote. New windows were installed in the addition to let the natural light in and provide views to their gorgeous property.

Bathed in soft blue this laundry room doubles as a craft room with custom cabinetry and a center island.
Inspiration for a large traditional u-shaped utility room in Minneapolis with a belfast sink, shaker cabinets, blue cabinets, engineered stone countertops, white splashback, ceramic splashback, blue walls, porcelain flooring, a side by side washer and dryer, blue floors and white worktops.
Inspiration for a large traditional u-shaped utility room in Minneapolis with a belfast sink, shaker cabinets, blue cabinets, engineered stone countertops, white splashback, ceramic splashback, blue walls, porcelain flooring, a side by side washer and dryer, blue floors and white worktops.

Photo of a small contemporary l-shaped separated utility room in San Francisco with flat-panel cabinets, grey cabinets, marble worktops, white splashback, ceramic splashback, white walls, grey floors and white worktops.

Design ideas for a small traditional single-wall separated utility room in Calgary with a submerged sink, shaker cabinets, dark wood cabinets, quartz worktops, white splashback, ceramic splashback, white walls, ceramic flooring, a side by side washer and dryer, beige floors and white worktops.

Inspiration for a classic utility room in Los Angeles with shaker cabinets, blue cabinets, soapstone worktops, beige splashback, ceramic splashback, blue walls, porcelain flooring, a side by side washer and dryer, blue floors and black worktops.

Ocean Bank is a contemporary style oceanfront home located in Chemainus, BC. We broke ground on this home in March 2021. Situated on a sloped lot, Ocean Bank includes 3,086 sq.ft. of finished space over two floors.
The main floor features 11′ ceilings throughout. However, the ceiling vaults to 16′ in the Great Room. Large doors and windows take in the amazing ocean view.
The Kitchen in this custom home is truly a beautiful work of art. The 10′ island is topped with beautiful marble from Vancouver Island. A panel fridge and matching freezer, a large butler’s pantry, and Wolf range are other desirable features of this Kitchen. Also on the main floor, the double-sided gas fireplace that separates the Living and Dining Rooms is lined with gorgeous tile slabs. The glass and steel stairwell railings were custom made on site.
Utility Room with Glass Sheet Splashback and Ceramic Splashback Ideas and Designs
6