Utility Room with Glass Sheet Splashback and Marble Splashback Ideas and Designs
Refine by:
Budget
Sort by:Popular Today
81 - 100 of 325 photos
Item 1 of 3

Unique, modern custom home in East Dallas.
Large nautical l-shaped separated utility room in Dallas with a submerged sink, flat-panel cabinets, brown cabinets, marble worktops, grey splashback, marble splashback, white walls, porcelain flooring, a side by side washer and dryer, white floors and grey worktops.
Large nautical l-shaped separated utility room in Dallas with a submerged sink, flat-panel cabinets, brown cabinets, marble worktops, grey splashback, marble splashback, white walls, porcelain flooring, a side by side washer and dryer, white floors and grey worktops.
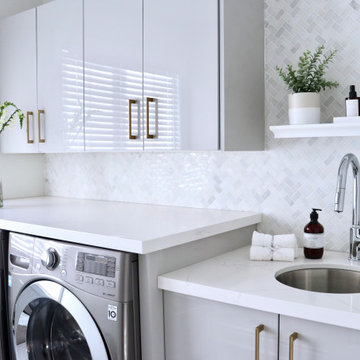
Photo of a medium sized modern galley utility room in Toronto with a single-bowl sink, flat-panel cabinets, grey cabinets, engineered stone countertops, marble splashback, grey walls, a side by side washer and dryer and white worktops.

Design ideas for a large galley separated utility room in Phoenix with a submerged sink, raised-panel cabinets, white cabinets, engineered stone countertops, white splashback, marble splashback, white walls, marble flooring, a side by side washer and dryer, white floors, white worktops, wainscoting and feature lighting.

This small addition packs a punch with tons of storage and a functional laundry space. Shoe cubbies, fluted apron sink, and upholstered bench round out the stunning features that make laundry more enjoyable.
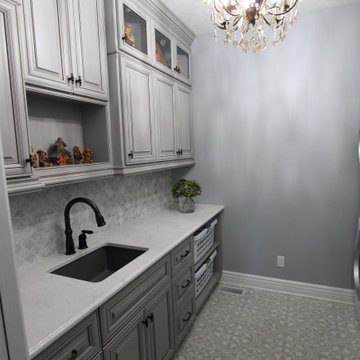
Inspiration for a medium sized victorian galley separated utility room in Other with a built-in sink, raised-panel cabinets, grey cabinets, quartz worktops, marble splashback, ceramic flooring, a stacked washer and dryer, multi-coloured floors and white worktops.
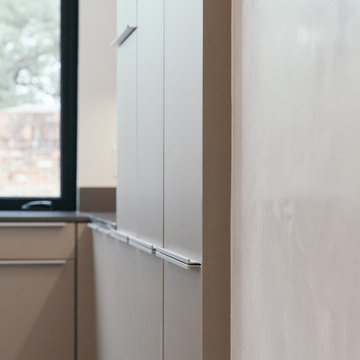
Storage in the laundry room by Cheryl Carpenter at Poggenpohl
Joseph Nance Photography
Design ideas for an expansive modern u-shaped separated utility room in Houston with a submerged sink, flat-panel cabinets, engineered stone countertops, white splashback, glass sheet splashback, ceramic flooring, grey cabinets and a side by side washer and dryer.
Design ideas for an expansive modern u-shaped separated utility room in Houston with a submerged sink, flat-panel cabinets, engineered stone countertops, white splashback, glass sheet splashback, ceramic flooring, grey cabinets and a side by side washer and dryer.

This pint sized laundry room is stocked full of the essentials.
Miele's compact washer and dryer fit snugly under counter. Flanked by an adorable single bowl farm sink this laundry room is up to the task. Plenty of storage lurks behind the cabinet setting on the counter.

This is an example of a medium sized traditional galley utility room in Chicago with a submerged sink, raised-panel cabinets, brown cabinets, onyx worktops, black splashback, marble splashback, blue walls, porcelain flooring, a side by side washer and dryer, blue floors, black worktops, a wallpapered ceiling, wallpapered walls and feature lighting.

Second Nature Milbourne in Sage. Soft Mazzarino Quarry laminate worktop and upstands. Neff integrated washing machine,
Inspiration for a medium sized classic u-shaped utility room in Other with shaker cabinets, green cabinets, laminate countertops, brown splashback, glass sheet splashback and brown floors.
Inspiration for a medium sized classic u-shaped utility room in Other with shaker cabinets, green cabinets, laminate countertops, brown splashback, glass sheet splashback and brown floors.

The star in this space is the view, so a subtle, clean-line approach was the perfect kitchen design for this client. The spacious island invites guests and cooks alike. The inclusion of a handy 'home admin' area is a great addition for clients with busy work/home commitments. The combined laundry and butler's pantry is a much used area by these clients, who like to entertain on a regular basis. Plenty of storage adds to the functionality of the space.
The TV Unit was a must have, as it enables perfect use of space, and placement of components, such as the TV and fireplace.
The small bathroom was cleverly designed to make it appear as spacious as possible. A subtle colour palette was a clear choice.
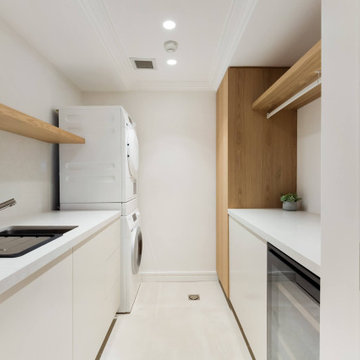
Simple and clean laundry.
Photo of a medium sized contemporary galley separated utility room in Sydney with a submerged sink, light wood cabinets, marble worktops, white splashback, marble splashback, white walls, ceramic flooring, a stacked washer and dryer, beige floors and white worktops.
Photo of a medium sized contemporary galley separated utility room in Sydney with a submerged sink, light wood cabinets, marble worktops, white splashback, marble splashback, white walls, ceramic flooring, a stacked washer and dryer, beige floors and white worktops.
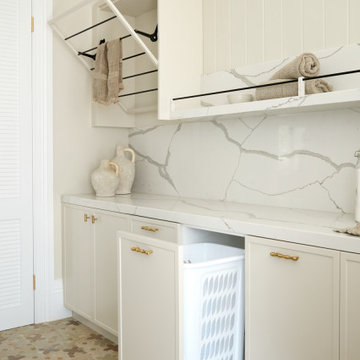
House 13 - Three Birds Renovations Laundry room with TileCloud Tiles. Using our Annangrove mixed cross tile.
Photo of a large rustic utility room in Sydney with beige cabinets, marble worktops, white splashback, marble splashback, beige walls, ceramic flooring, a side by side washer and dryer, multi-coloured floors, white worktops and panelled walls.
Photo of a large rustic utility room in Sydney with beige cabinets, marble worktops, white splashback, marble splashback, beige walls, ceramic flooring, a side by side washer and dryer, multi-coloured floors, white worktops and panelled walls.

Large classic galley separated utility room in Chicago with recessed-panel cabinets, medium wood cabinets, granite worktops, laminate floors, a side by side washer and dryer, beige floors, beige walls, a built-in sink, brown splashback, marble splashback, brown worktops, a wallpapered ceiling, wallpapered walls and feature lighting.
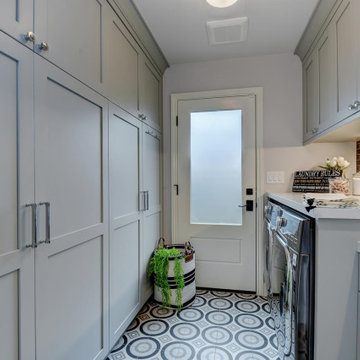
Down the hall, storage was key in designing this lively laundry room. Custom wall cabinets, shelves, and quartz countertop were great storage options that allowed plentiful organization when folding, placing, or storing laundry. Fun, cheerful, patterned floor tile and full wall glass backsplash make a statement all on its own and makes washing not such a bore.
Budget analysis and project development by: May Construction
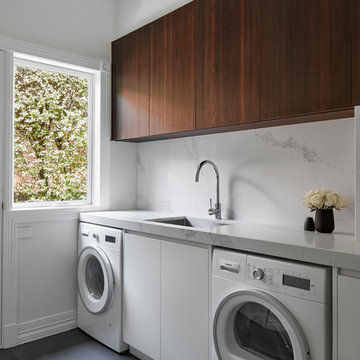
Tom Roe
Photo of a large contemporary u-shaped utility room in Melbourne with a double-bowl sink, flat-panel cabinets, dark wood cabinets, marble worktops, white splashback, marble splashback, light hardwood flooring and white worktops.
Photo of a large contemporary u-shaped utility room in Melbourne with a double-bowl sink, flat-panel cabinets, dark wood cabinets, marble worktops, white splashback, marble splashback, light hardwood flooring and white worktops.
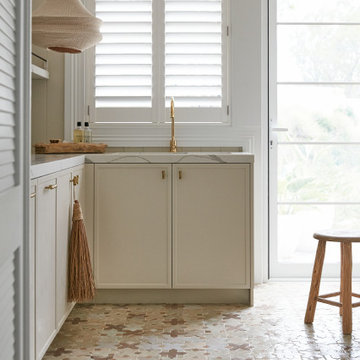
House 13 - Three Birds Renovations Laundry room with TileCloud Tiles. Using our Annangrove mixed cross tile.
This is an example of a large rustic utility room in Sydney with beige cabinets, marble worktops, white splashback, marble splashback, beige walls, ceramic flooring, a side by side washer and dryer, multi-coloured floors, white worktops and panelled walls.
This is an example of a large rustic utility room in Sydney with beige cabinets, marble worktops, white splashback, marble splashback, beige walls, ceramic flooring, a side by side washer and dryer, multi-coloured floors, white worktops and panelled walls.
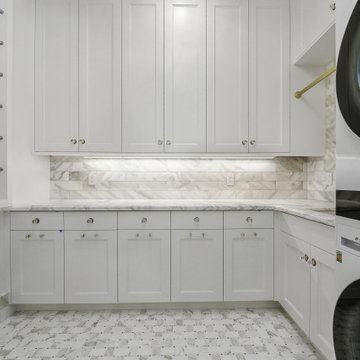
Design ideas for a large l-shaped separated utility room in Salt Lake City with a submerged sink, recessed-panel cabinets, white cabinets, marble worktops, grey splashback, marble splashback, white walls, marble flooring, a stacked washer and dryer, grey floors and grey worktops.

Traditional utility room with sash windows and Belfast sink in new Georgian-style house. Back door leading to garden.
This is an example of a small traditional utility room in Wiltshire with a belfast sink, recessed-panel cabinets, blue cabinets, marble worktops, white splashback, marble splashback, white walls, slate flooring, grey floors and white worktops.
This is an example of a small traditional utility room in Wiltshire with a belfast sink, recessed-panel cabinets, blue cabinets, marble worktops, white splashback, marble splashback, white walls, slate flooring, grey floors and white worktops.
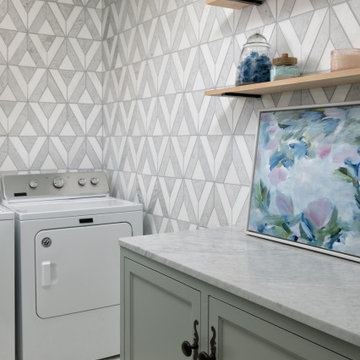
Photo of a galley separated utility room in Kansas City with recessed-panel cabinets, green cabinets, engineered stone countertops, multi-coloured splashback, marble splashback, multi-coloured walls, marble flooring, a side by side washer and dryer, multi-coloured floors and multicoloured worktops.

This is an example of a contemporary utility room in Tampa with a belfast sink, shaker cabinets, blue cabinets, quartz worktops, multi-coloured splashback, marble splashback, blue walls, porcelain flooring, white floors and white worktops.
Utility Room with Glass Sheet Splashback and Marble Splashback Ideas and Designs
5