Utility Room with Glass Sheet Splashback and Mirror Splashback Ideas and Designs
Refine by:
Budget
Sort by:Popular Today
81 - 100 of 117 photos
Item 1 of 3
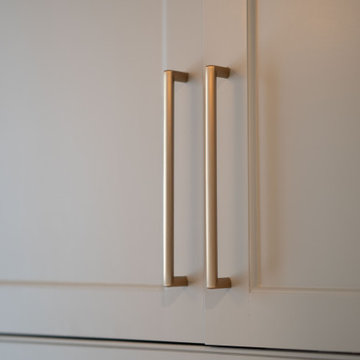
Hidden washer and dryer in open laundry room.
Inspiration for a small classic galley utility room in Other with beaded cabinets, grey cabinets, marble worktops, metallic splashback, mirror splashback, white walls, dark hardwood flooring, a side by side washer and dryer, brown floors and white worktops.
Inspiration for a small classic galley utility room in Other with beaded cabinets, grey cabinets, marble worktops, metallic splashback, mirror splashback, white walls, dark hardwood flooring, a side by side washer and dryer, brown floors and white worktops.
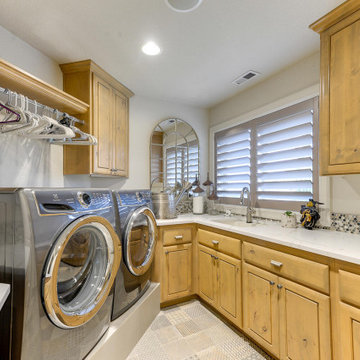
Design ideas for a medium sized traditional utility room in Portland with a submerged sink, raised-panel cabinets, brown cabinets, engineered stone countertops, glass sheet splashback, grey walls, porcelain flooring, a side by side washer and dryer, multi-coloured floors and white worktops.
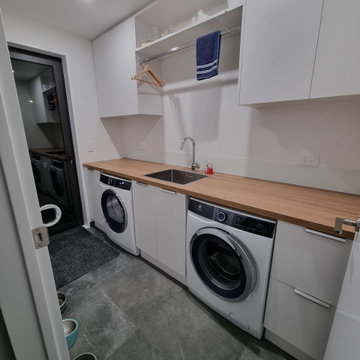
Inspiration for a medium sized modern galley separated utility room with a built-in sink, flat-panel cabinets, white cabinets, laminate countertops, white splashback, glass sheet splashback, white walls, porcelain flooring, grey floors and brown worktops.
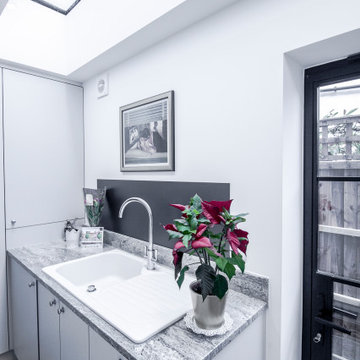
Medium sized contemporary single-wall separated utility room in London with a belfast sink, flat-panel cabinets, grey cabinets, granite worktops, grey splashback, glass sheet splashback, grey walls, dark hardwood flooring, a stacked washer and dryer, brown floors and grey worktops.
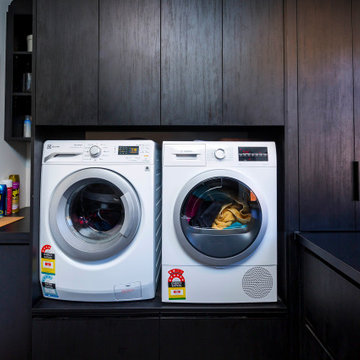
Photo of a contemporary l-shaped utility room in Wellington with shaker cabinets, green cabinets, engineered stone countertops, black splashback, mirror splashback, painted wood flooring and black worktops.
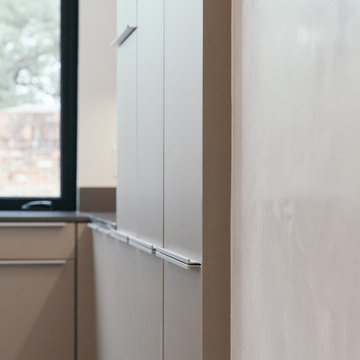
Storage in the laundry room by Cheryl Carpenter at Poggenpohl
Joseph Nance Photography
Design ideas for an expansive modern u-shaped separated utility room in Houston with a submerged sink, flat-panel cabinets, engineered stone countertops, white splashback, glass sheet splashback, ceramic flooring, grey cabinets and a side by side washer and dryer.
Design ideas for an expansive modern u-shaped separated utility room in Houston with a submerged sink, flat-panel cabinets, engineered stone countertops, white splashback, glass sheet splashback, ceramic flooring, grey cabinets and a side by side washer and dryer.
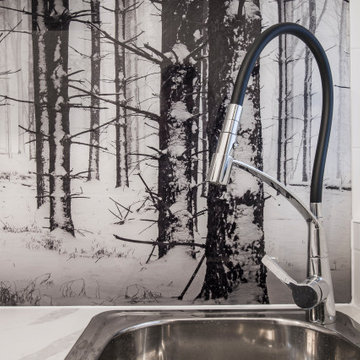
Inspiration for a large modern single-wall utility room in Sydney with a built-in sink, recessed-panel cabinets, white cabinets, engineered stone countertops, red splashback, glass sheet splashback, white walls, ceramic flooring, an integrated washer and dryer, black floors, white worktops and a coffered ceiling.
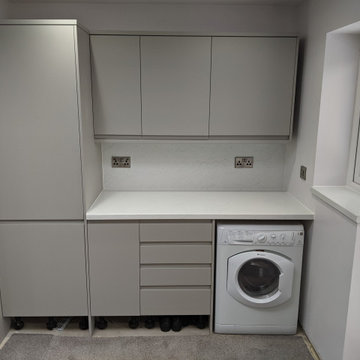
Photo of a medium sized modern single-wall utility room in Other with a belfast sink, flat-panel cabinets, grey cabinets, laminate countertops, white splashback, glass sheet splashback, carpet, grey floors and white worktops.
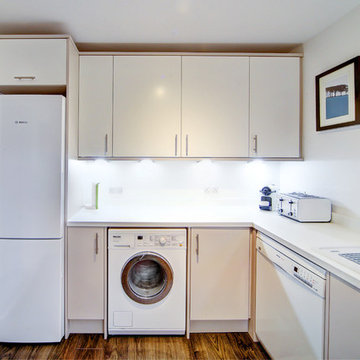
Matthew McNulty
Design ideas for a medium sized contemporary u-shaped utility room in Manchester with a double-bowl sink, flat-panel cabinets, white cabinets, laminate countertops, glass sheet splashback and vinyl flooring.
Design ideas for a medium sized contemporary u-shaped utility room in Manchester with a double-bowl sink, flat-panel cabinets, white cabinets, laminate countertops, glass sheet splashback and vinyl flooring.
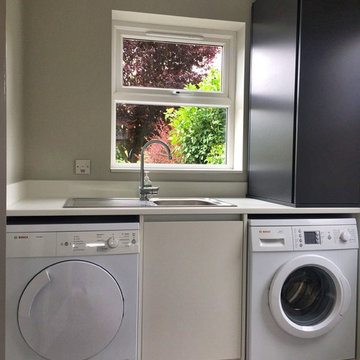
This modern handleless kitchen design features a two tone mix of graphite and porcelain cabinets, with 30mm super white quartz creating a waterfall effect. Housing siemens appliances.
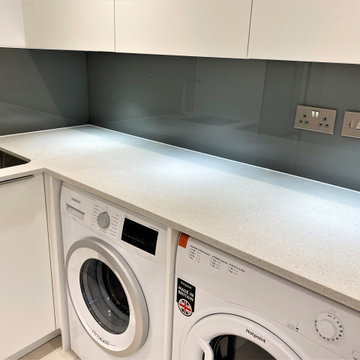
Utility room to house the addtional fridge/freezer and launrdry , broom cupboard and boiler housing, 2.5m x 2.2m approx
Small l-shaped utility room in London with flat-panel cabinets, white cabinets, quartz worktops, brown splashback, glass sheet splashback, white walls, a side by side washer and dryer and white worktops.
Small l-shaped utility room in London with flat-panel cabinets, white cabinets, quartz worktops, brown splashback, glass sheet splashback, white walls, a side by side washer and dryer and white worktops.
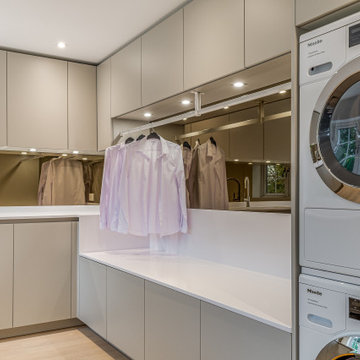
A great space for getting organised and multi tasking this utility room provides lots of storage. The mirrored splash backs brings light to the space for a bright and airy space.
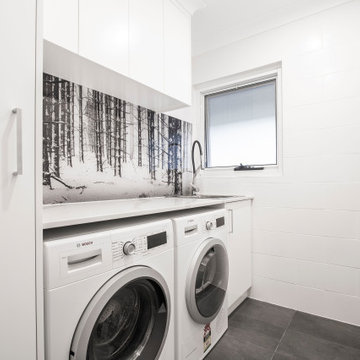
Large modern single-wall utility room in Sydney with recessed-panel cabinets, white cabinets, white walls, black floors, a coffered ceiling, a built-in sink, engineered stone countertops, red splashback, glass sheet splashback, ceramic flooring, an integrated washer and dryer and white worktops.
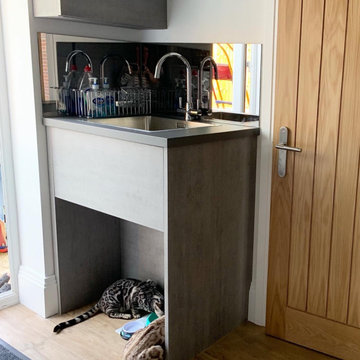
This utility space has been designed to cater for all the family, with the perfect spot to keep pet bowls out of the way. You don't have to have a big area, just a well planned design.
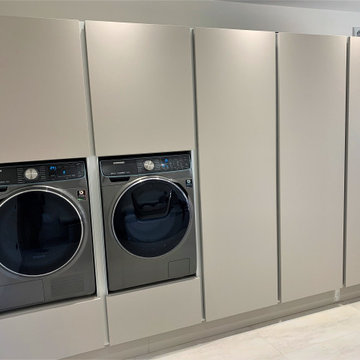
Sitting beautifully in a newly built self build in the heart of County Durham, our unique American Walnut, pattern matched, hand made furniture perfectly accentuates our 4.2 metre Waterfall Island installation in Corian...
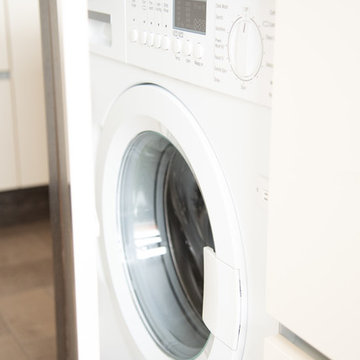
High Gloss Handleless doors with contrasting silestone worktop, green splash back and black appliances
Design ideas for a medium sized modern utility room in Sussex with a built-in sink, flat-panel cabinets, white cabinets, composite countertops, green splashback, glass sheet splashback and brown worktops.
Design ideas for a medium sized modern utility room in Sussex with a built-in sink, flat-panel cabinets, white cabinets, composite countertops, green splashback, glass sheet splashback and brown worktops.
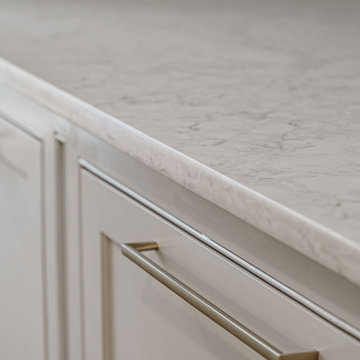
Hidden washer and dryer in open laundry room.
Inspiration for a small traditional galley utility room in Other with beaded cabinets, grey cabinets, marble worktops, metallic splashback, mirror splashback, white walls, dark hardwood flooring, a side by side washer and dryer, brown floors and white worktops.
Inspiration for a small traditional galley utility room in Other with beaded cabinets, grey cabinets, marble worktops, metallic splashback, mirror splashback, white walls, dark hardwood flooring, a side by side washer and dryer, brown floors and white worktops.
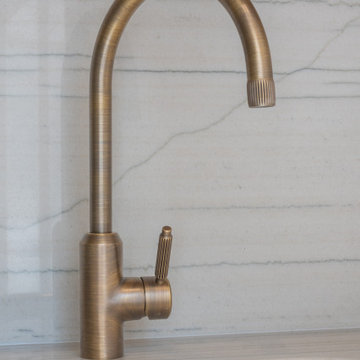
The choice of this brushed brass Plaank tap was not only driven by its stunning beauty but also served as a subtle nod to the exquisite fluted details present in the kitchen design.
Beyond its aesthetic appeal, this tap was selected for its outstanding functional excellence, guaranteeing optimal efficiency in the midst of everyday chores.

Hidden washer and dryer in open laundry room.
This is an example of a small traditional galley utility room in Other with beaded cabinets, grey cabinets, marble worktops, metallic splashback, mirror splashback, white walls, dark hardwood flooring, a side by side washer and dryer, brown floors and white worktops.
This is an example of a small traditional galley utility room in Other with beaded cabinets, grey cabinets, marble worktops, metallic splashback, mirror splashback, white walls, dark hardwood flooring, a side by side washer and dryer, brown floors and white worktops.
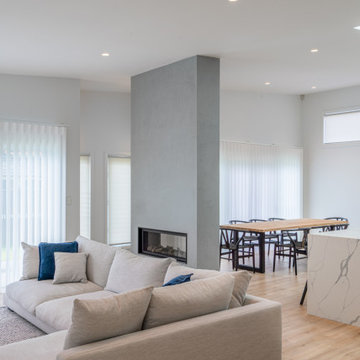
Large modern single-wall utility room in Sydney with a single-bowl sink, flat-panel cabinets, dark wood cabinets, engineered stone countertops, glass sheet splashback, white walls, vinyl flooring, a concealed washer and dryer, brown floors, white worktops and a vaulted ceiling.
Utility Room with Glass Sheet Splashback and Mirror Splashback Ideas and Designs
5