Utility Room with Glass Sheet Splashback and Wood Splashback Ideas and Designs
Refine by:
Budget
Sort by:Popular Today
61 - 80 of 208 photos
Item 1 of 3
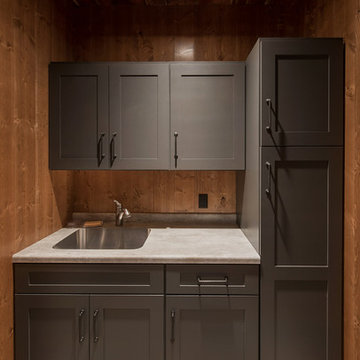
Woodland Cabinetry
Wood Specie: Maple
Door Style: Mission
Finish: Forge
This is an example of a medium sized rustic single-wall utility room in Minneapolis with a single-bowl sink, flat-panel cabinets, grey cabinets, laminate countertops and wood splashback.
This is an example of a medium sized rustic single-wall utility room in Minneapolis with a single-bowl sink, flat-panel cabinets, grey cabinets, laminate countertops and wood splashback.

New space saving laundry area part of complete ground up home remodel.
Design ideas for an expansive mediterranean galley laundry cupboard in Las Vegas with flat-panel cabinets, medium wood cabinets, engineered stone countertops, blue splashback, glass sheet splashback, white walls, dark hardwood flooring, a concealed washer and dryer, brown floors and white worktops.
Design ideas for an expansive mediterranean galley laundry cupboard in Las Vegas with flat-panel cabinets, medium wood cabinets, engineered stone countertops, blue splashback, glass sheet splashback, white walls, dark hardwood flooring, a concealed washer and dryer, brown floors and white worktops.

This is an example of a large farmhouse galley separated utility room in Chicago with a single-bowl sink, shaker cabinets, white cabinets, quartz worktops, green splashback, wood splashback, green walls, ceramic flooring, a side by side washer and dryer, grey floors, black worktops, a vaulted ceiling, wallpapered walls and feature lighting.
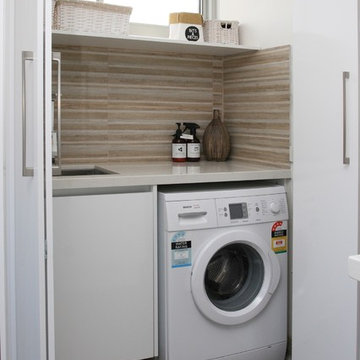
Medium sized contemporary single-wall utility room in Sydney with a submerged sink, flat-panel cabinets, engineered stone countertops, white splashback, glass sheet splashback, dark hardwood flooring, white cabinets, brown floors, white worktops, a concealed washer and dryer and white walls.

Who wouldn't want to do laundry here. So much space. Butcher block countertop for folding clothes. The floor is luxury vinyl tile.
Inspiration for a large traditional single-wall utility room in Atlanta with a single-bowl sink, shaker cabinets, white cabinets, wood worktops, white splashback, wood splashback, grey walls, vinyl flooring, a side by side washer and dryer, grey floors, brown worktops and wood walls.
Inspiration for a large traditional single-wall utility room in Atlanta with a single-bowl sink, shaker cabinets, white cabinets, wood worktops, white splashback, wood splashback, grey walls, vinyl flooring, a side by side washer and dryer, grey floors, brown worktops and wood walls.

Design ideas for a large contemporary galley utility room in Other with a built-in sink, flat-panel cabinets, light wood cabinets, concrete worktops, wood splashback, slate flooring, a stacked washer and dryer, grey worktops, a wood ceiling and wood walls.

Laundry room with flush inset shaker style doors/drawers, shiplap, v groove ceiling, extra storage/cubbies
Large modern utility room in Houston with a submerged sink, white cabinets, granite worktops, white splashback, wood splashback, white walls, ceramic flooring, a side by side washer and dryer, multi-coloured floors, multicoloured worktops, a timber clad ceiling, tongue and groove walls and shaker cabinets.
Large modern utility room in Houston with a submerged sink, white cabinets, granite worktops, white splashback, wood splashback, white walls, ceramic flooring, a side by side washer and dryer, multi-coloured floors, multicoloured worktops, a timber clad ceiling, tongue and groove walls and shaker cabinets.
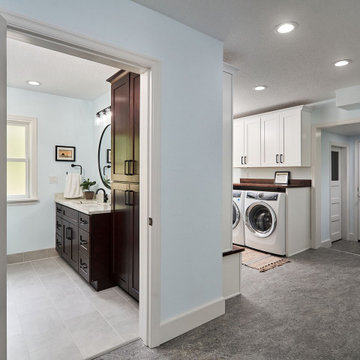
A laundry room, mud room, and 3/4 guest bathroom were created in a once unfinished garage space. We went with pretty traditional finishes, leading with both creamy white and dark wood cabinets, complemented by black fixtures and river rock tile accents in the shower.
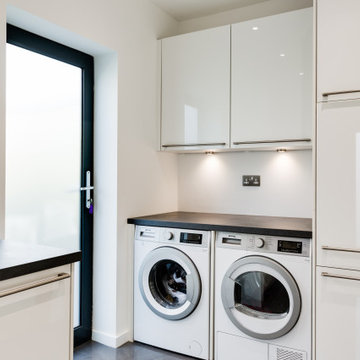
From initial architect's concept, through the inevitable changes during construction and support during installation, Jeff and Sabine were both professional and very supportive. We have ended up with the dream kitchen we had hoped for and are thoroughly delighted! The choice and quality of their products was as good as any we had evaluated, while the personal touch and continuity we experienced affirmed we had made the right choice of supplier. We highly recommend Eco German Kitchens!
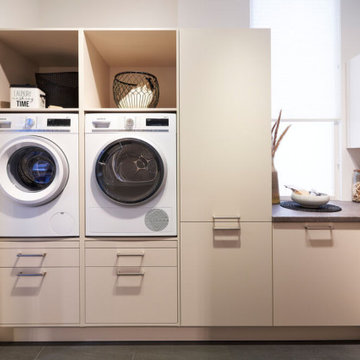
Contemporary Laundry Room, Creme White Laminate
Design ideas for a medium sized contemporary galley separated utility room in Atlanta with an integrated sink, flat-panel cabinets, white cabinets, laminate countertops, grey splashback, wood splashback, concrete flooring, grey floors and grey worktops.
Design ideas for a medium sized contemporary galley separated utility room in Atlanta with an integrated sink, flat-panel cabinets, white cabinets, laminate countertops, grey splashback, wood splashback, concrete flooring, grey floors and grey worktops.
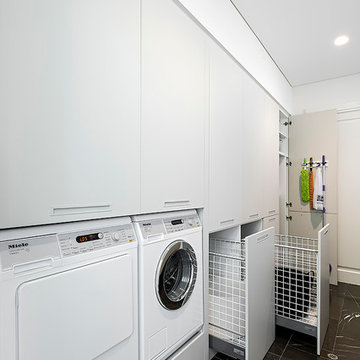
Inspiration for a large contemporary galley separated utility room in Perth with a single-bowl sink, flat-panel cabinets, white cabinets, engineered stone countertops, white splashback, glass sheet splashback, white walls, marble flooring, a side by side washer and dryer, grey floors and white worktops.
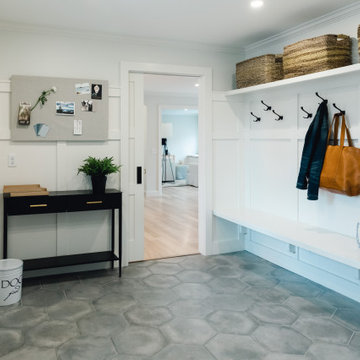
Step into this beautiful Laundry Room & Mud Room, though this space is aesthetically stunning it functions on many levels. The space as a whole offers a spot for winter coats and muddy boots to come off and be hung up. The porcelain tile floors will have no problem holding up to winter salt. Mean while if the kids do come inside with wet cloths from the harsh Rochester, NY winters their hats can get hung right up on the laundry room hanging rob and snow damped cloths can go straight into the washer and dryer. Wash away stains in the Stainless Steel undermount sink. Once laundry is all said and done, you can do the folding right on the white Quartz counter. A spot was designated to store things for the family dog and a place for him to have his meals. The powder room completes the space by giving the family a spot to wash up before dinner at the porcelain pedestal sink and grab a fresh towel out of the custom built-in cabinetry.
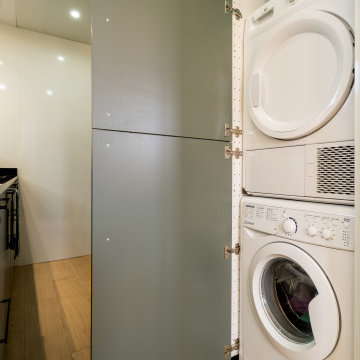
Cuisine qui bénéficie de la lumière du couloir grâce à la crédence vitrée.
Éléments de cuisine encastrés dans les tons de gris-vert.
Buanderie discrète intégrée parmi les éléments de la cuisine.
Carrelage au sol imitation bois. Hotte suspendue au plafond.
Évier de cuisine encastré - plan de travail en granit noir.
Éclairage au plafond par des spots intégrés.

This is an example of a medium sized scandi single-wall utility room in Other with flat-panel cabinets, white cabinets, wood worktops, brown splashback, wood splashback, white walls, laminate floors, an integrated washer and dryer, brown floors and brown worktops.

Photo of a large farmhouse utility room in Portland with brown cabinets, wood worktops, brown splashback, wood splashback, grey walls, ceramic flooring, grey floors and brown worktops.
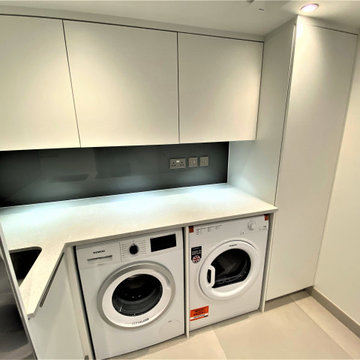
Utility room to house the addtional fridge/freezer and launrdry , broom cupboard and boiler housing, 2.5m x 2.2m approx
This is an example of a small l-shaped utility room in London with a built-in sink, flat-panel cabinets, white cabinets, quartz worktops, brown splashback, glass sheet splashback, white walls, a side by side washer and dryer and white worktops.
This is an example of a small l-shaped utility room in London with a built-in sink, flat-panel cabinets, white cabinets, quartz worktops, brown splashback, glass sheet splashback, white walls, a side by side washer and dryer and white worktops.
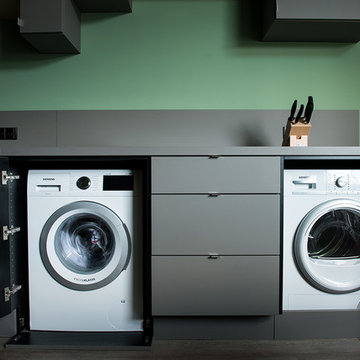
Ulrike Harbach
Photo of an expansive contemporary l-shaped utility room in Dortmund with a built-in sink, flat-panel cabinets, grey cabinets, wood worktops, grey splashback, wood splashback, light hardwood flooring, beige floors and grey worktops.
Photo of an expansive contemporary l-shaped utility room in Dortmund with a built-in sink, flat-panel cabinets, grey cabinets, wood worktops, grey splashback, wood splashback, light hardwood flooring, beige floors and grey worktops.
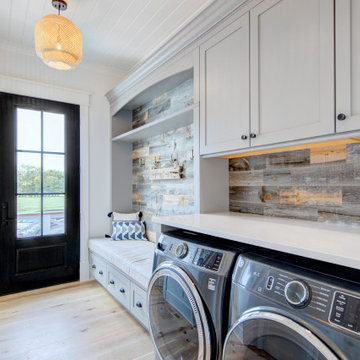
Inspiration for a large rural single-wall separated utility room in Other with shaker cabinets, grey cabinets, quartz worktops, wood splashback, a side by side washer and dryer, white worktops and a wood ceiling.

Murphys Road is a renovation in a 1906 Villa designed to compliment the old features with new and modern twist. Innovative colours and design concepts are used to enhance spaces and compliant family living. This award winning space has been featured in magazines and websites all around the world. It has been heralded for it's use of colour and design in inventive and inspiring ways.
Designed by New Zealand Designer, Alex Fulton of Alex Fulton Design
Photographed by Duncan Innes for Homestyle Magazine

This is an example of a large modern single-wall utility room in Sydney with a single-bowl sink, flat-panel cabinets, dark wood cabinets, engineered stone countertops, glass sheet splashback, white walls, vinyl flooring, a concealed washer and dryer, brown floors, white worktops and a vaulted ceiling.
Utility Room with Glass Sheet Splashback and Wood Splashback Ideas and Designs
4