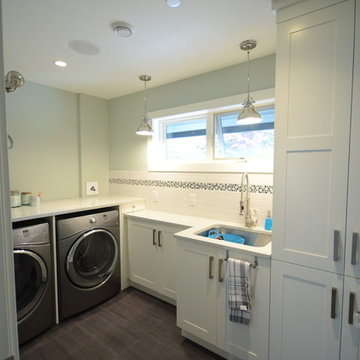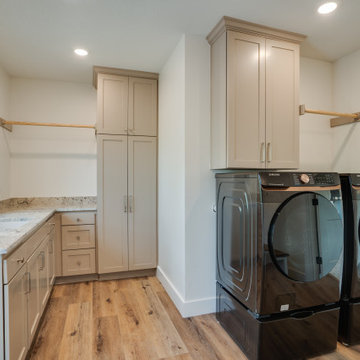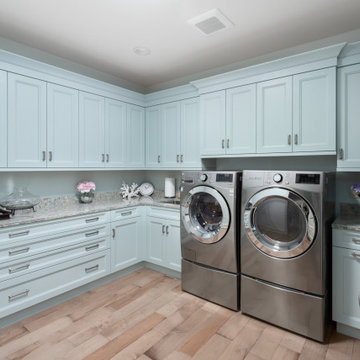Utility Room with Glass Tiled Splashback and Granite Splashback Ideas and Designs
Refine by:
Budget
Sort by:Popular Today
1 - 20 of 251 photos
Item 1 of 3

Medium sized nautical single-wall utility room in New York with shaker cabinets, blue cabinets, quartz worktops, blue splashback, glass tiled splashback, white walls, porcelain flooring, a side by side washer and dryer, beige floors and white worktops.

A large laundry room that is combined with a craft space designed to inspire young minds and to make laundry time fun with the vibrant teal glass tiles. Lots of counterspace for sorting and folding laundry and a deep sink that is great for hand washing. Ample cabinet space for all the laundry supplies and for all of the arts and craft supplies. On the floor is a wood looking porcelain tile that is used throughout most of the home.

This is a hidden cat feeding and liter box area in the cabinetry of the laundry room. This is an excellent way to contain the smell and mess of a cat.

Design ideas for a medium sized contemporary single-wall utility room in Seattle with a submerged sink, shaker cabinets, green cabinets, engineered stone countertops, multi-coloured splashback, glass tiled splashback, white walls, ceramic flooring, a side by side washer and dryer, white floors and white worktops.

Inspiration for a small classic galley separated utility room in Los Angeles with shaker cabinets, white cabinets, engineered stone countertops, white splashback, glass tiled splashback, porcelain flooring, grey floors, a built-in sink, grey walls, a stacked washer and dryer and grey worktops.

Charming custom Craftsman home in East Dallas.
Inspiration for a large l-shaped separated utility room in Dallas with a submerged sink, shaker cabinets, white cabinets, granite worktops, black splashback, granite splashback, white walls, ceramic flooring, a side by side washer and dryer, black floors and blue worktops.
Inspiration for a large l-shaped separated utility room in Dallas with a submerged sink, shaker cabinets, white cabinets, granite worktops, black splashback, granite splashback, white walls, ceramic flooring, a side by side washer and dryer, black floors and blue worktops.

Photo of a large classic separated utility room in Portland with a submerged sink, shaker cabinets, green cabinets, granite worktops, black splashback, granite splashback, beige walls, ceramic flooring, a side by side washer and dryer, black floors and black worktops.

Design ideas for an expansive nautical utility room in Other with blue cabinets, wood worktops, blue splashback, glass tiled splashback, white walls, ceramic flooring, a stacked washer and dryer, multi-coloured floors and brown worktops.

Lavadero amplio, gran espacio de guardado, planchado, muebles blancos, simples, con espacios para secado en el interior de los mismos
Inspiration for a large contemporary u-shaped separated utility room in Other with flat-panel cabinets, white cabinets, granite worktops, granite splashback, white walls, ceramic flooring, an integrated washer and dryer, beige floors and grey worktops.
Inspiration for a large contemporary u-shaped separated utility room in Other with flat-panel cabinets, white cabinets, granite worktops, granite splashback, white walls, ceramic flooring, an integrated washer and dryer, beige floors and grey worktops.

Cabinetry: Starmark
Style: Bridgeport w/ Five Piece Drawer Fronts
Finish: Cherry Natural/Maple White
Countertop: (Contractor Provided)
Sink: (Contractor Provided)
Hardware: (Contractor Provided)
Tile: (Contractor Provided)
Designer: Andrea Yeip
Builder/Contractor: Holsbeke Construction

Inspiration for a medium sized eclectic galley utility room in Philadelphia with a belfast sink, recessed-panel cabinets, beige cabinets, granite worktops, multi-coloured splashback, granite splashback, grey walls, concrete flooring, a side by side washer and dryer, multi-coloured floors, multicoloured worktops and exposed beams.

Traditional galley utility room in Other with a submerged sink, raised-panel cabinets, white cabinets, granite worktops, multi-coloured splashback, granite splashback, multi-coloured walls, a side by side washer and dryer, white floors, multicoloured worktops and wallpapered walls.

The Utilities Room- Combining laundry, Mudroom and Pantry.
Design ideas for a medium sized contemporary galley utility room in Other with a built-in sink, shaker cabinets, grey cabinets, engineered stone countertops, grey splashback, glass tiled splashback, white walls, concrete flooring, a side by side washer and dryer, black floors and white worktops.
Design ideas for a medium sized contemporary galley utility room in Other with a built-in sink, shaker cabinets, grey cabinets, engineered stone countertops, grey splashback, glass tiled splashback, white walls, concrete flooring, a side by side washer and dryer, black floors and white worktops.

Main level laundry with large counter, cabinets, side by side washer and dryer and tile floor with pattern.
Large traditional l-shaped separated utility room in Seattle with a submerged sink, shaker cabinets, white cabinets, quartz worktops, grey splashback, glass tiled splashback, white walls, ceramic flooring, a side by side washer and dryer, grey floors and white worktops.
Large traditional l-shaped separated utility room in Seattle with a submerged sink, shaker cabinets, white cabinets, quartz worktops, grey splashback, glass tiled splashback, white walls, ceramic flooring, a side by side washer and dryer, grey floors and white worktops.

Jamie Reynolds
Large classic l-shaped utility room in Vancouver with a submerged sink, shaker cabinets, white cabinets, engineered stone countertops, grey splashback and glass tiled splashback.
Large classic l-shaped utility room in Vancouver with a submerged sink, shaker cabinets, white cabinets, engineered stone countertops, grey splashback and glass tiled splashback.

Super Pantry Laundry
Photo of a small classic galley utility room in Phoenix with a submerged sink, recessed-panel cabinets, white cabinets, quartz worktops, beige walls, dark hardwood flooring, a side by side washer and dryer, beige worktops, beige splashback, granite splashback and beige floors.
Photo of a small classic galley utility room in Phoenix with a submerged sink, recessed-panel cabinets, white cabinets, quartz worktops, beige walls, dark hardwood flooring, a side by side washer and dryer, beige worktops, beige splashback, granite splashback and beige floors.

Updated Laundry & Pantry room. This customer needed extra storage for her laundry room as well as pantry storage as it is just off of the kitchen. Storage for small appliances was a priority as well as a design to maximize the space without cluttering the room. A new sink cabinet, upper cabinets, and a broom pantry were added on one wall. A small bench was added to set laundry bins while folding or loading the washing machines. This allows for easier access and less bending down to the floor for a couple in their retirement years. Tall pantry units with rollout shelves were installed. Another base cabinet with drawers and an upper cabinet for crafting items as included. Better storage inside the closet was added with rollouts for better access for the lower items. The space is much better utilized and offers more storage and better organization.

Taupe cabinets, hanging racks, laundry sink overlooking backyard and lots of cabinetry.
Medium sized farmhouse l-shaped separated utility room in Dallas with shaker cabinets, beige cabinets, granite worktops, beige splashback, granite splashback, white walls, light hardwood flooring, a side by side washer and dryer, brown floors and beige worktops.
Medium sized farmhouse l-shaped separated utility room in Dallas with shaker cabinets, beige cabinets, granite worktops, beige splashback, granite splashback, white walls, light hardwood flooring, a side by side washer and dryer, brown floors and beige worktops.

Photo of a classic l-shaped separated utility room in Chicago with a submerged sink, recessed-panel cabinets, blue cabinets, granite worktops, granite splashback, blue walls, medium hardwood flooring, a side by side washer and dryer, brown floors and multicoloured worktops.

This reconfiguration project was a classic case of rooms not fit for purpose, with the back door leading directly into a home-office (not very productive when the family are in and out), so we reconfigured the spaces and the office became a utility room.
The area was kept tidy and clean with inbuilt cupboards, stacking the washer and tumble drier to save space. The Belfast sink was saved from the old utility room and complemented with beautiful Victorian-style mosaic flooring.
Now the family can kick off their boots and hang up their coats at the back door without muddying the house up!
Utility Room with Glass Tiled Splashback and Granite Splashback Ideas and Designs
1