Utility Room with Granite Splashback and a Side By Side Washer and Dryer Ideas and Designs
Refine by:
Budget
Sort by:Popular Today
1 - 20 of 102 photos
Item 1 of 3

This is a hidden cat feeding and liter box area in the cabinetry of the laundry room. This is an excellent way to contain the smell and mess of a cat.

Charming custom Craftsman home in East Dallas.
Inspiration for a large l-shaped separated utility room in Dallas with a submerged sink, shaker cabinets, white cabinets, granite worktops, black splashback, granite splashback, white walls, ceramic flooring, a side by side washer and dryer, black floors and blue worktops.
Inspiration for a large l-shaped separated utility room in Dallas with a submerged sink, shaker cabinets, white cabinets, granite worktops, black splashback, granite splashback, white walls, ceramic flooring, a side by side washer and dryer, black floors and blue worktops.

Photo of a large classic separated utility room in Portland with a submerged sink, shaker cabinets, green cabinets, granite worktops, black splashback, granite splashback, beige walls, ceramic flooring, a side by side washer and dryer, black floors and black worktops.

Inspiration for a medium sized eclectic galley utility room in Philadelphia with a belfast sink, recessed-panel cabinets, beige cabinets, granite worktops, multi-coloured splashback, granite splashback, grey walls, concrete flooring, a side by side washer and dryer, multi-coloured floors, multicoloured worktops and exposed beams.

Traditional galley utility room in Other with a submerged sink, raised-panel cabinets, white cabinets, granite worktops, multi-coloured splashback, granite splashback, multi-coloured walls, a side by side washer and dryer, white floors, multicoloured worktops and wallpapered walls.

Super Pantry Laundry
Photo of a small classic galley utility room in Phoenix with a submerged sink, recessed-panel cabinets, white cabinets, quartz worktops, beige walls, dark hardwood flooring, a side by side washer and dryer, beige worktops, beige splashback, granite splashback and beige floors.
Photo of a small classic galley utility room in Phoenix with a submerged sink, recessed-panel cabinets, white cabinets, quartz worktops, beige walls, dark hardwood flooring, a side by side washer and dryer, beige worktops, beige splashback, granite splashback and beige floors.
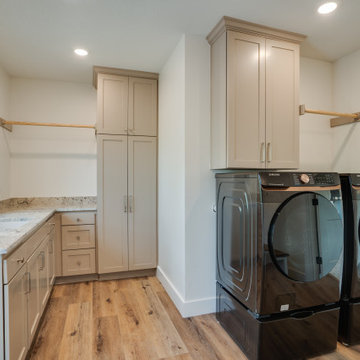
Taupe cabinets, hanging racks, laundry sink overlooking backyard and lots of cabinetry.
Medium sized farmhouse l-shaped separated utility room in Dallas with shaker cabinets, beige cabinets, granite worktops, beige splashback, granite splashback, white walls, light hardwood flooring, a side by side washer and dryer, brown floors and beige worktops.
Medium sized farmhouse l-shaped separated utility room in Dallas with shaker cabinets, beige cabinets, granite worktops, beige splashback, granite splashback, white walls, light hardwood flooring, a side by side washer and dryer, brown floors and beige worktops.
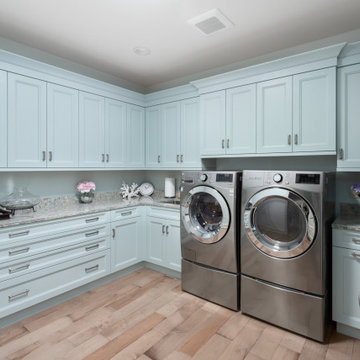
Photo of a classic l-shaped separated utility room in Chicago with a submerged sink, recessed-panel cabinets, blue cabinets, granite worktops, granite splashback, blue walls, medium hardwood flooring, a side by side washer and dryer, brown floors and multicoloured worktops.

Design ideas for a medium sized country galley separated utility room in Atlanta with a submerged sink, shaker cabinets, white cabinets, granite worktops, granite splashback, white walls, limestone flooring, a side by side washer and dryer, black floors and multicoloured worktops.

Inspiration for a victorian galley utility room in Chicago with a submerged sink, shaker cabinets, white cabinets, granite worktops, beige splashback, granite splashback, green walls, ceramic flooring, a side by side washer and dryer, white floors, white worktops, a coffered ceiling and wainscoting.
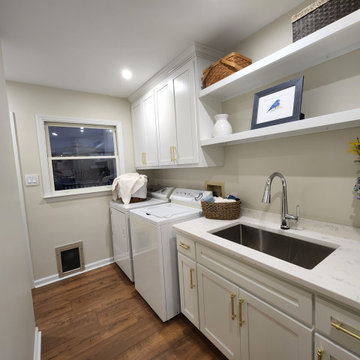
Design ideas for a small contemporary single-wall separated utility room in Raleigh with a submerged sink, shaker cabinets, white cabinets, granite worktops, white splashback, granite splashback, white walls, light hardwood flooring, a side by side washer and dryer, brown floors and white worktops.
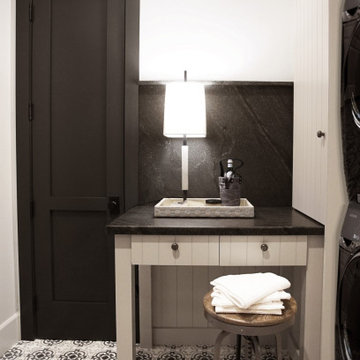
Heather Ryan, Interior Designer H.Ryan Studio - Scottsdale, AZ www.hryanstudio.com
Medium sized u-shaped separated utility room with a belfast sink, flat-panel cabinets, grey cabinets, granite worktops, black splashback, granite splashback, white walls, a side by side washer and dryer and black worktops.
Medium sized u-shaped separated utility room with a belfast sink, flat-panel cabinets, grey cabinets, granite worktops, black splashback, granite splashback, white walls, a side by side washer and dryer and black worktops.

Rustic laundry and mud room.
This is an example of a medium sized rustic galley separated utility room in Austin with raised-panel cabinets, distressed cabinets, granite worktops, black splashback, granite splashback, grey walls, concrete flooring, a side by side washer and dryer, grey floors and black worktops.
This is an example of a medium sized rustic galley separated utility room in Austin with raised-panel cabinets, distressed cabinets, granite worktops, black splashback, granite splashback, grey walls, concrete flooring, a side by side washer and dryer, grey floors and black worktops.

This laundry room/ office space, kitchen and bar area were completed renovated and brought into the 21st century. Updates include all new appliances, cabinet upgrades including custom storage racks for spices, cookie sheets, pantry storage with roll outs and more all while keeping with the home's colonial style.

This is an example of a medium sized rustic galley separated utility room in Austin with a submerged sink, raised-panel cabinets, white cabinets, granite worktops, beige splashback, granite splashback, beige walls, concrete flooring, a side by side washer and dryer, black floors, beige worktops, a wood ceiling and wood walls.

Medium sized bohemian galley utility room in Philadelphia with a belfast sink, recessed-panel cabinets, beige cabinets, granite worktops, multi-coloured splashback, granite splashback, grey walls, concrete flooring, a side by side washer and dryer, multi-coloured floors, multicoloured worktops and exposed beams.

Photo by Linda Oyama-Bryan
Photo of a large classic l-shaped separated utility room in Chicago with a submerged sink, recessed-panel cabinets, white cabinets, granite worktops, brown splashback, granite splashback, beige walls, slate flooring, a side by side washer and dryer, multi-coloured floors and brown worktops.
Photo of a large classic l-shaped separated utility room in Chicago with a submerged sink, recessed-panel cabinets, white cabinets, granite worktops, brown splashback, granite splashback, beige walls, slate flooring, a side by side washer and dryer, multi-coloured floors and brown worktops.

Inspiration for a medium sized traditional single-wall separated utility room in Dallas with raised-panel cabinets, distressed cabinets, granite worktops, beige splashback, granite splashback, beige walls, porcelain flooring, a side by side washer and dryer, brown floors and beige worktops.

This 6,000sf luxurious custom new construction 5-bedroom, 4-bath home combines elements of open-concept design with traditional, formal spaces, as well. Tall windows, large openings to the back yard, and clear views from room to room are abundant throughout. The 2-story entry boasts a gently curving stair, and a full view through openings to the glass-clad family room. The back stair is continuous from the basement to the finished 3rd floor / attic recreation room.
The interior is finished with the finest materials and detailing, with crown molding, coffered, tray and barrel vault ceilings, chair rail, arched openings, rounded corners, built-in niches and coves, wide halls, and 12' first floor ceilings with 10' second floor ceilings.
It sits at the end of a cul-de-sac in a wooded neighborhood, surrounded by old growth trees. The homeowners, who hail from Texas, believe that bigger is better, and this house was built to match their dreams. The brick - with stone and cast concrete accent elements - runs the full 3-stories of the home, on all sides. A paver driveway and covered patio are included, along with paver retaining wall carved into the hill, creating a secluded back yard play space for their young children.
Project photography by Kmieick Imagery.
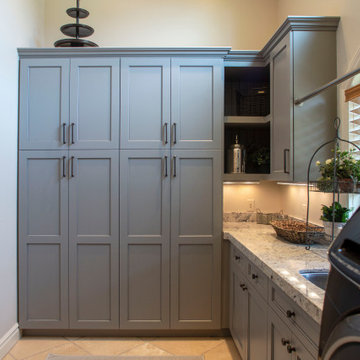
Design ideas for a medium sized l-shaped utility room in Salt Lake City with a submerged sink, shaker cabinets, grey cabinets, granite worktops, multi-coloured splashback, granite splashback, a side by side washer and dryer and multicoloured worktops.
Utility Room with Granite Splashback and a Side By Side Washer and Dryer Ideas and Designs
1